4401 Ellipse Drive, Jacksonville, FL 32246
Local realty services provided by:Better Homes and Gardens Real Estate Lifestyles Realty
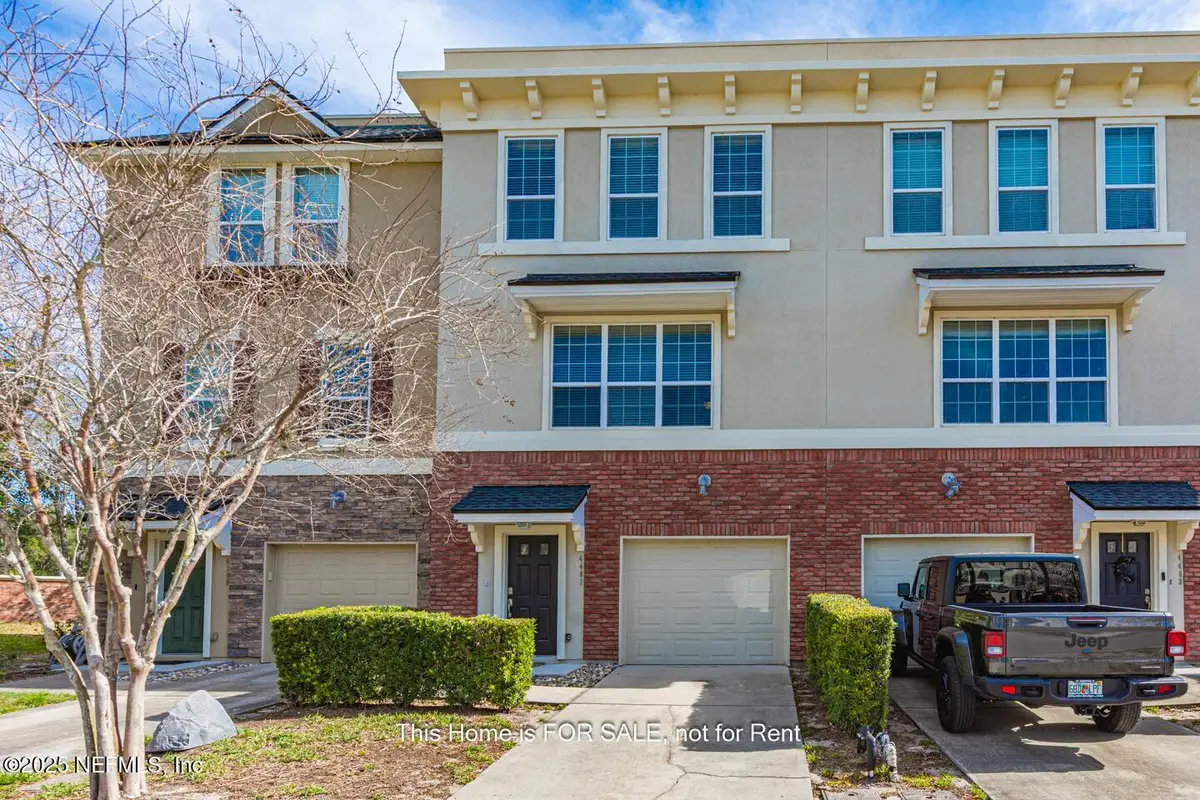
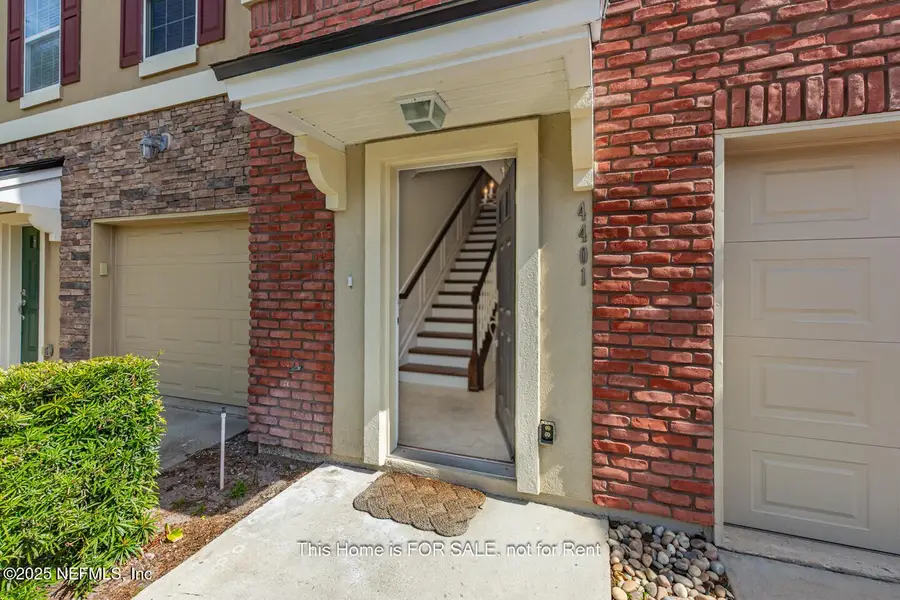
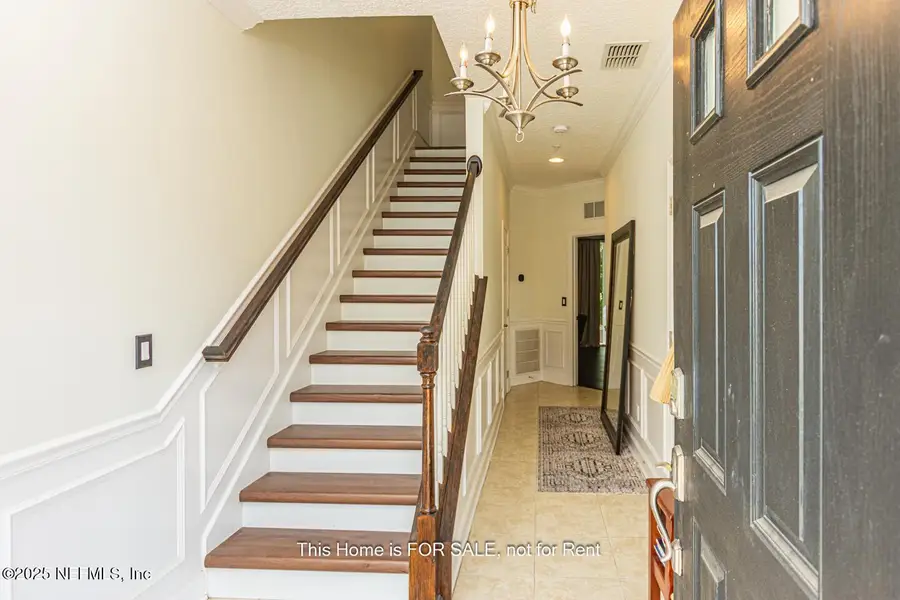
4401 Ellipse Drive,Jacksonville, FL 32246
$389,000
- 3 Beds
- 4 Baths
- 2,131 sq. ft.
- Townhouse
- Active
Listed by:julie mcwhorter
Office:era oneteam realty
MLS#:2074251
Source:JV
Price summary
- Price:$389,000
- Price per sq. ft.:$169.5
- Monthly HOA dues:$436
About this home
LOCATION...LOCATION...LOCATION! All that the Town Center offers is accessible thru 2 connecting gates. Also, Publix, Aldi's, restaurants and entertainment are right next to your community! Georgetown also offers a Community Pool, dog walking areas and sidewalks. This well-maintained home boasts a ground floor en-suite opening to spacious screened lanai. Living area on the 2nd floor features a large, inviting, open great room with lots of light, an open kitchen with granite counters, 42-in cabinets, SS appliances, cafe area with access to balcony overlooking peaceful trees, 2 pantries, breakfast bar overlooking the great room plus a powder roof. The 3rd floor offers 2 spacious master suites with walk-in closets & private bathrooms, plus inside laundry, (includes washer & dryer). New HVAC 2023, New ROOF 2025. Be the first to schedule an appointment because this showpiece will not last long!
Contact an agent
Home facts
- Year built:2011
- Listing Id #:2074251
- Added:152 day(s) ago
- Updated:August 02, 2025 at 12:46 PM
Rooms and interior
- Bedrooms:3
- Total bathrooms:4
- Full bathrooms:3
- Half bathrooms:1
- Living area:2,131 sq. ft.
Heating and cooling
- Cooling:Central Air, Electric
- Heating:Central, Electric, Heat Pump
Structure and exterior
- Roof:Shingle
- Year built:2011
- Building area:2,131 sq. ft.
- Lot area:0.05 Acres
Utilities
- Water:Public
- Sewer:Public Sewer, Sewer Connected
Finances and disclosures
- Price:$389,000
- Price per sq. ft.:$169.5
- Tax amount:$3,196 (2024)
New listings near 4401 Ellipse Drive
- New
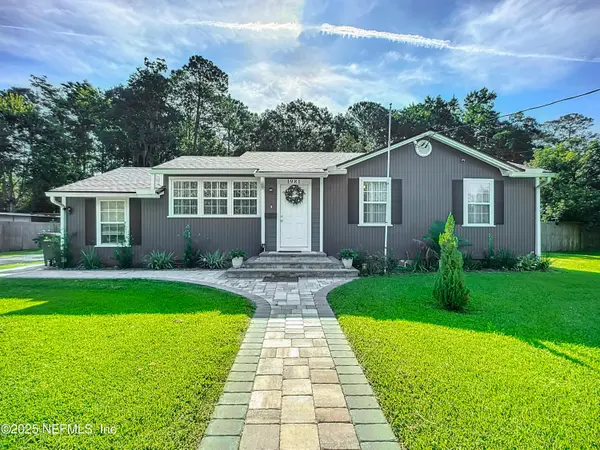 $295,000Active3 beds 1 baths979 sq. ft.
$295,000Active3 beds 1 baths979 sq. ft.1981 East Road, Jacksonville, FL 32216
MLS# 2103896Listed by: BLUE KEY PROPERTIES - New
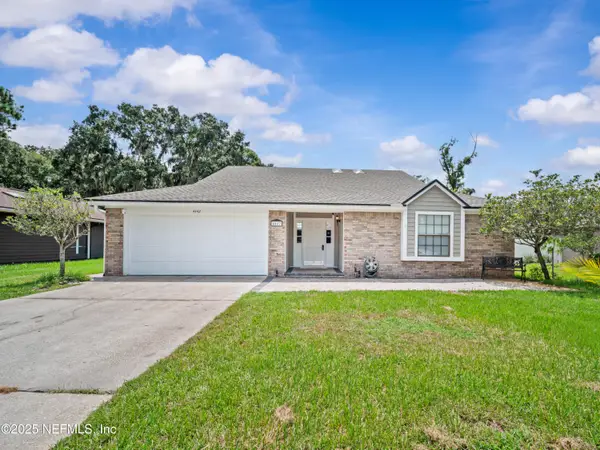 $460,000Active3 beds 2 baths1,828 sq. ft.
$460,000Active3 beds 2 baths1,828 sq. ft.4442 Forest Haven S Drive, Jacksonville, FL 32257
MLS# 2103897Listed by: FLORIDA HOMES REALTY & MTG LLC - New
 $254,900Active3 beds 3 baths1,424 sq. ft.
$254,900Active3 beds 3 baths1,424 sq. ft.10458 Big Tree E Circle, Jacksonville, FL 32257
MLS# 2103899Listed by: ASSIST2SELL FULL SERVICE REALTY LLC. - New
 $259,290Active3 beds 3 baths1,536 sq. ft.
$259,290Active3 beds 3 baths1,536 sq. ft.10104 Treasure Oaks Court, Jacksonville, FL 32221
MLS# 2103900Listed by: PULTE REALTY OF NORTH FLORIDA, LLC. - New
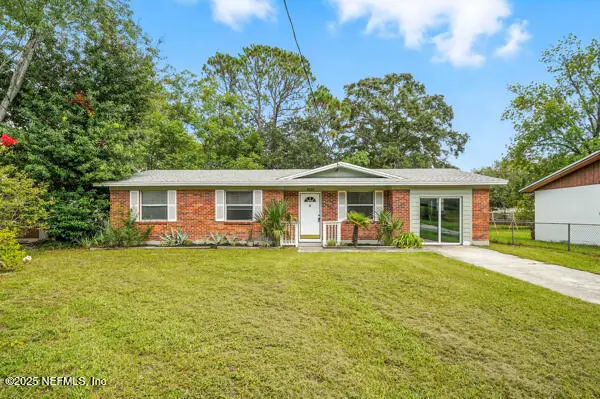 $239,900Active3 beds 2 baths1,426 sq. ft.
$239,900Active3 beds 2 baths1,426 sq. ft.5125 Saginaw Avenue, Jacksonville, FL 32210
MLS# 2103901Listed by: MOMENTUM REALTY - New
 $399,000Active4 beds 3 baths2,418 sq. ft.
$399,000Active4 beds 3 baths2,418 sq. ft.12517 Creekside Manor Drive, Jacksonville, FL 32218
MLS# 2103902Listed by: ASSIST2SELL FULL SERVICE REALTY LLC. - New
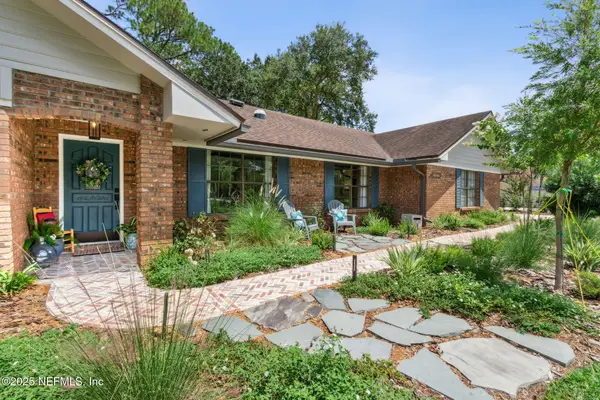 $619,000Active3 beds 3 baths2,104 sq. ft.
$619,000Active3 beds 3 baths2,104 sq. ft.1763 Leyburn Court, Jacksonville, FL 32223
MLS# 2103907Listed by: COMPASS FLORIDA LLC - New
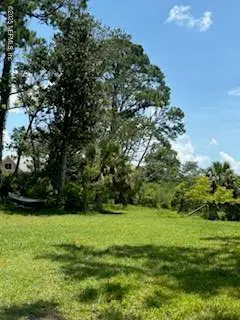 $149,000Active0.46 Acres
$149,000Active0.46 Acres8647 Madison Avenue, Jacksonville, FL 32208
MLS# 2103881Listed by: AMERICAN REALTY AND MANAGEMENT - New
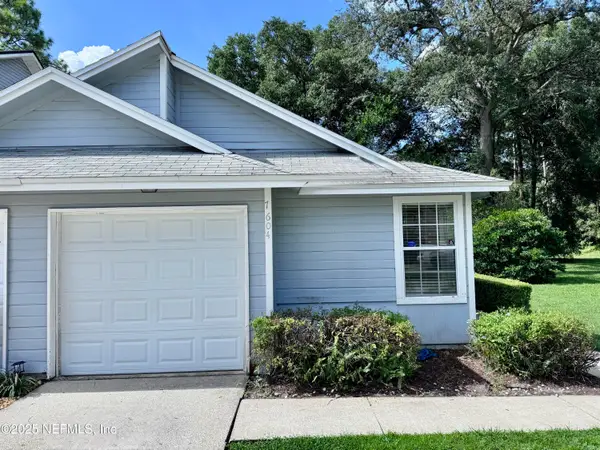 $199,900Active2 beds 2 baths1,182 sq. ft.
$199,900Active2 beds 2 baths1,182 sq. ft.7604 Leafy Forest Way, Jacksonville, FL 32277
MLS# 2103882Listed by: KELLER WILLIAMS REALTY ATLANTIC PARTNERS SOUTHSIDE - New
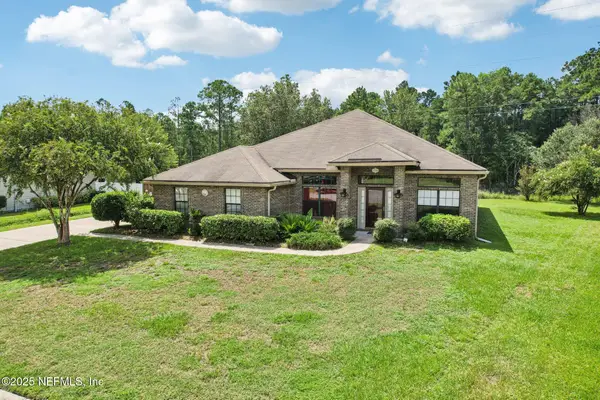 $364,900Active3 beds 2 baths2,190 sq. ft.
$364,900Active3 beds 2 baths2,190 sq. ft.11388 Martin Lakes Court, Jacksonville, FL 32220
MLS# 2103890Listed by: COLDWELL BANKER VANGUARD REALTY

