4420 Fern Creek Drive, Jacksonville, FL 32277
Local realty services provided by:Better Homes and Gardens Real Estate Thomas Group
4420 Fern Creek Drive,Jacksonville, FL 32277
$449,000
- 4 Beds
- 3 Baths
- 2,412 sq. ft.
- Single family
- Pending
Listed by: michelle killinger
Office: realty one group elevate
MLS#:2091385
Source:JV
Price summary
- Price:$449,000
- Price per sq. ft.:$186.15
- Monthly HOA dues:$22.92
About this home
**Seller offering 1% toward buyer closing costs, or a rate buy-down, plus 1% from the preferred lender!** Welcome to this inviting pool home nestled in the desirable and established Charter Point neighborhood. From the moment you arrive, you'll appreciate the curb appeal and expansive driveway, offering ample parking, including a 2-car garage. This spacious 4-bedroom, 2.5-bath, pool home offers the perfect blend of classic charm and modern comfort. Step inside and be greeted by light-filled living spaces designed for everyday living. You'll love the great room for entertaining or relaxing evenings. Hosting a dinner party or holiday gathering? The formal dining room and spacious eat-in kitchen give you room to spread out and entertain in style. But the magic really happens out back. Step into your private screened porch and take in the view: a sparkling in-ground salt water pool, lush landscaping, storage shed, and a fully fenced yard with room to roam. Whether you're enjoying a morning coffee poolside or hosting a summer BBQ, this outdoor space is pure Florida living. Located near Blue Cypress Park, with access to a new pool, tennis courts, a 9-hole golf course, and a large open field for sports. Enjoy river walks along the scenic boardwalk. Nearby attractions include the Lions Club Boat Ramp and Reddie Point Preserve. **VA assumable loan with a 2.99% interest, making this an incredible opportunity for a qualified buyer.
Contact an agent
Home facts
- Year built:1977
- Listing ID #:2091385
- Added:163 day(s) ago
- Updated:November 15, 2025 at 08:44 AM
Rooms and interior
- Bedrooms:4
- Total bathrooms:3
- Full bathrooms:2
- Half bathrooms:1
- Living area:2,412 sq. ft.
Heating and cooling
- Cooling:Central Air
- Heating:Central
Structure and exterior
- Year built:1977
- Building area:2,412 sq. ft.
- Lot area:0.32 Acres
Utilities
- Water:Public, Water Connected
- Sewer:Sewer Connected
Finances and disclosures
- Price:$449,000
- Price per sq. ft.:$186.15
New listings near 4420 Fern Creek Drive
- New
 $295,000Active3 beds 3 baths1,682 sq. ft.
$295,000Active3 beds 3 baths1,682 sq. ft.6383 Autumn Berry Circle, Jacksonville, FL 32258
MLS# 2117846Listed by: PREMIER HOMES REALTY INC - New
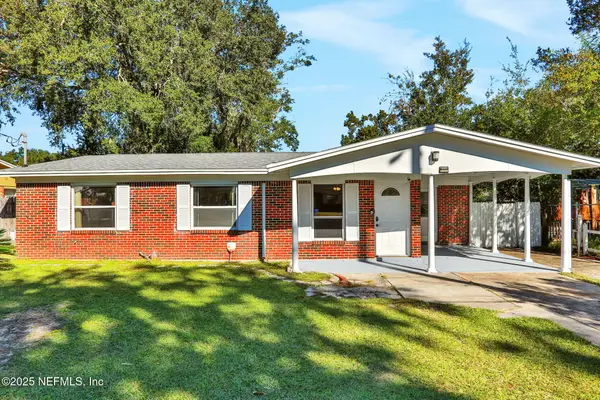 $269,000Active4 beds 2 baths1,407 sq. ft.
$269,000Active4 beds 2 baths1,407 sq. ft.7415 Leroy Drive, Jacksonville, FL 32244
MLS# 2118071Listed by: GREEN PALM REALTY & PROPERTY MANAGEMENT - New
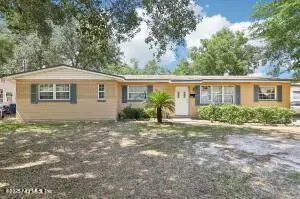 $250,000Active5 beds 2 baths2,052 sq. ft.
$250,000Active5 beds 2 baths2,052 sq. ft.7549 Quintina Drive Drive, Jacksonville, FL 32277
MLS# 2118072Listed by: UNITED REAL ESTATE GALLERY - New
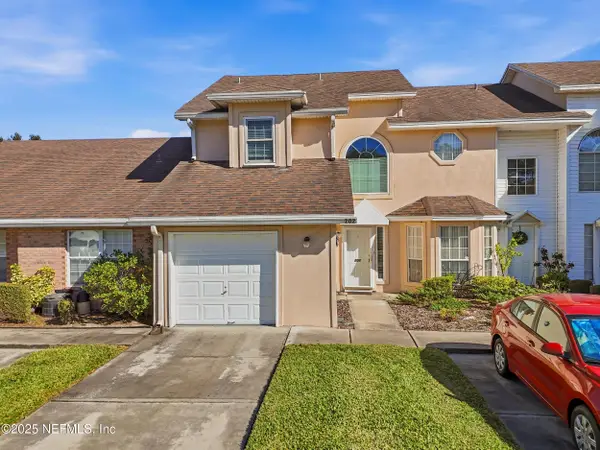 $209,900Active2 beds 2 baths1,068 sq. ft.
$209,900Active2 beds 2 baths1,068 sq. ft.11 Northside S Drive #202, Jacksonville, FL 32218
MLS# 2118073Listed by: LISA DUKE REALTY LLC - New
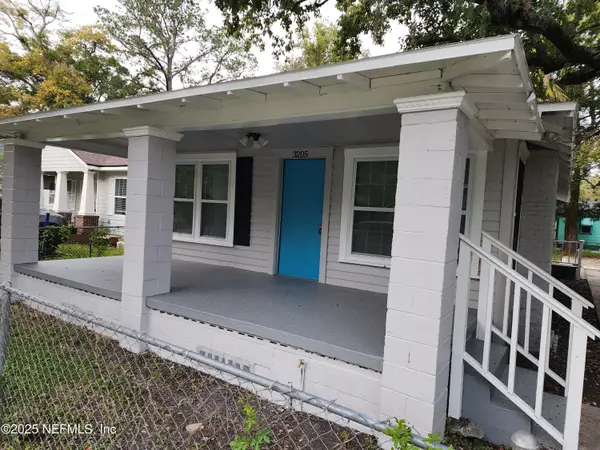 $134,900Active3 beds 2 baths1,080 sq. ft.
$134,900Active3 beds 2 baths1,080 sq. ft.3205 Dignan Street, Jacksonville, FL 32254
MLS# 2118054Listed by: POWERS REAL ESTATE SOLUTIONS LLC - New
 $112,000Active1 beds 1 baths833 sq. ft.
$112,000Active1 beds 1 baths833 sq. ft.4323 Plaza Gate Lane #102, Jacksonville, FL 32217
MLS# 2118062Listed by: RE/MAX UNLIMITED - New
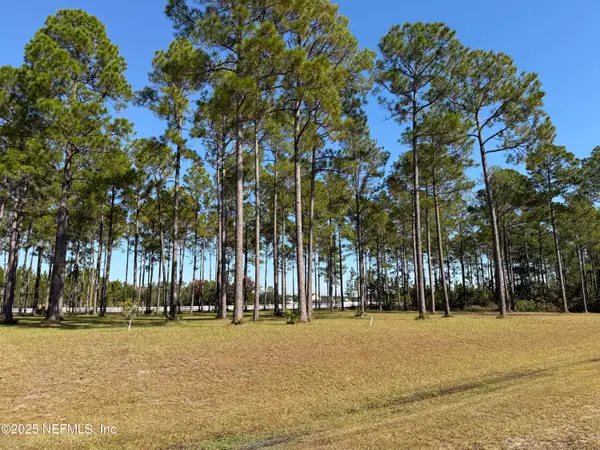 $125,000Active5.06 Acres
$125,000Active5.06 Acres10107 Hunters Chase Court, Jacksonville, FL 32219
MLS# 2118063Listed by: COMPASS FLORIDA LLC - New
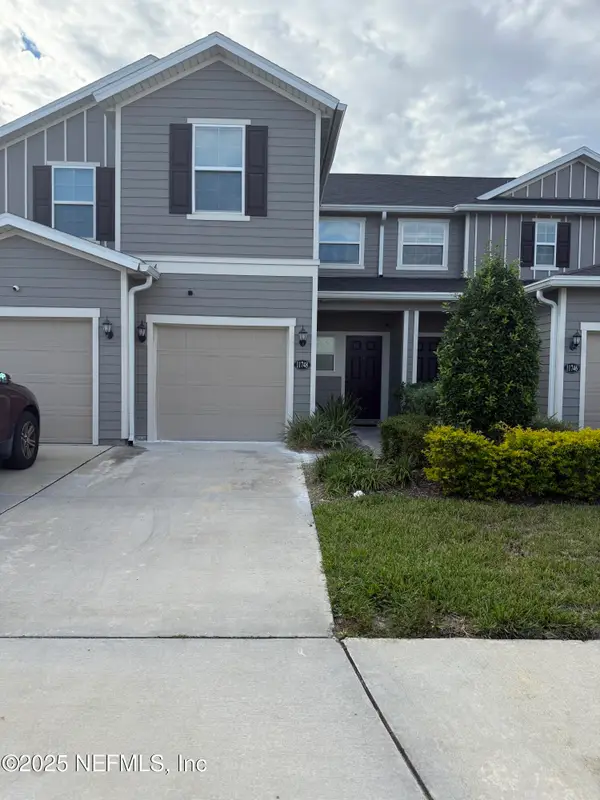 $350,000Active3 beds 3 baths1,368 sq. ft.
$350,000Active3 beds 3 baths1,368 sq. ft.11748 Beardgrass Way, Jacksonville, FL 32258
MLS# 2118066Listed by: ZALLOUM REALTY LLC - New
 $120,000Active5 beds 1 baths1,216 sq. ft.
$120,000Active5 beds 1 baths1,216 sq. ft.1510 E 19th Street, Jacksonville, FL 32206
MLS# 2118067Listed by: FIVE STAR REALTY SERVICES, INC - New
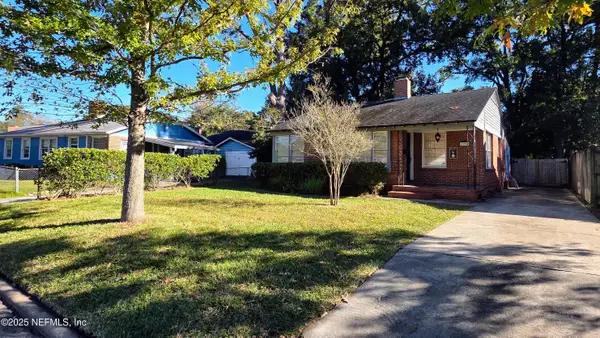 $375,000Active3 beds 2 baths1,201 sq. ft.
$375,000Active3 beds 2 baths1,201 sq. ft.2950 Remington Street, Jacksonville, FL 32205
MLS# 2118068Listed by: PACIFICO PROPERTIES
