4423 Barnaby Drive, Jacksonville, FL 32217
Local realty services provided by:Better Homes and Gardens Real Estate Thomas Group
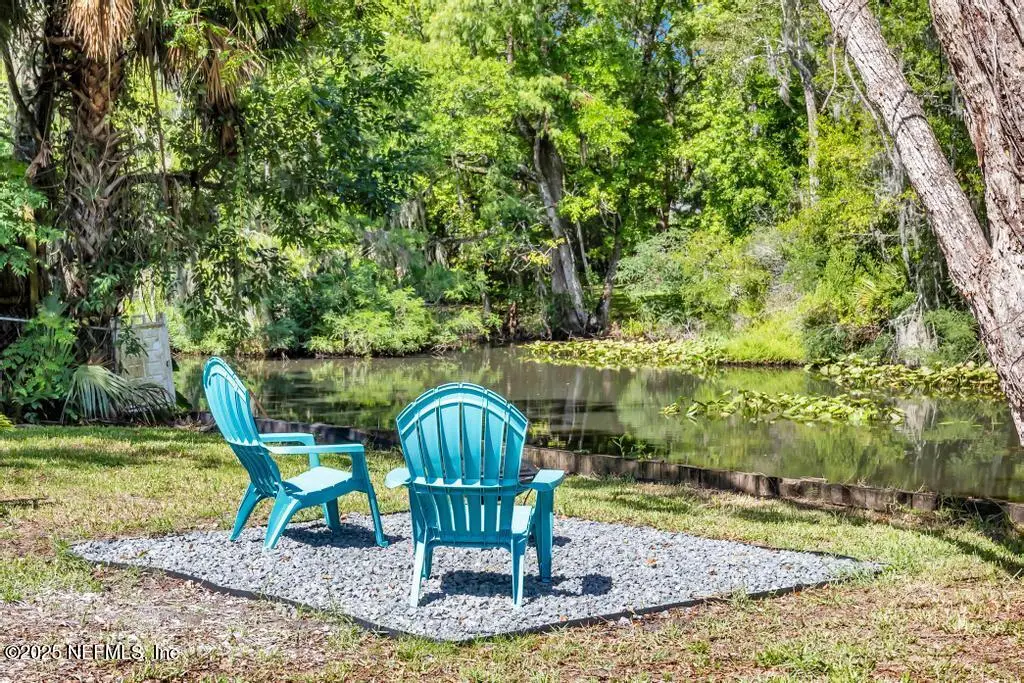
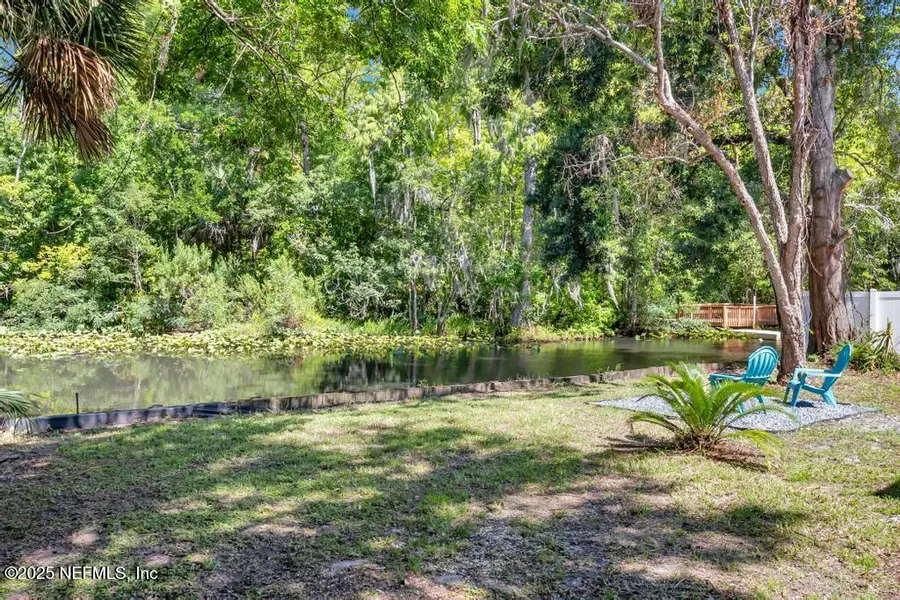
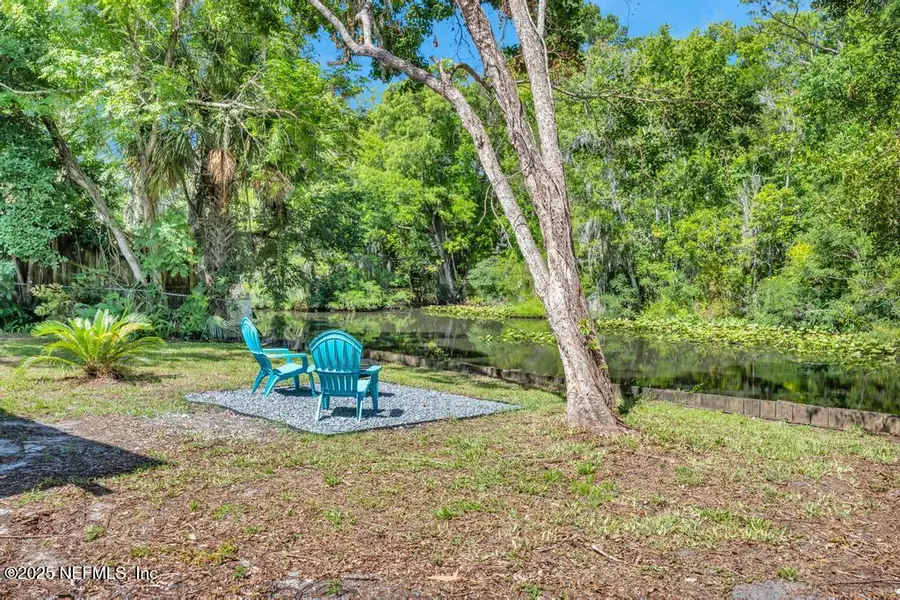
4423 Barnaby Drive,Jacksonville, FL 32217
$419,000
- 3 Beds
- 2 Baths
- 1,498 sq. ft.
- Single family
- Active
Listed by:janet ogburn
Office:jpar city and beach
MLS#:2097292
Source:JV
Price summary
- Price:$419,000
- Price per sq. ft.:$216.87
About this home
Don't miss this rare opportunity for affordable waterfront living in the community of Goodbys Hideaway, a small, quiet, and established neighborhood with no HOA or CDD fees. This turnkey home features a spacious eat-in kitchen, a split 3-bedroom layout, and 2 full bathrooms, along with new luxury vinyl flooring throughout, and new appliances. HVAC 2021.
Step through one of the two sliding glass doors onto an expansive deck—half of which is covered and screened. Relax in the beauty of nature from this serene home nestled in a tranquil cul-de-sac. Enjoy a leisurely cruise up the creek to Wicked Barley for a bite to eat, or venture further into the St. Johns River. You can embark on water adventures with canoes and kayaks, or take a stroll to nearby spots like Wicked Barley, and 1928 Cuban.
This home is also conveniently located just minutes from various parks and great shopping and dining options. Additionally, it is less than a mile from the Goodbys Creek boat ramp.
Contact an agent
Home facts
- Year built:1992
- Listing Id #:2097292
- Added:35 day(s) ago
- Updated:August 02, 2025 at 12:46 PM
Rooms and interior
- Bedrooms:3
- Total bathrooms:2
- Full bathrooms:2
- Living area:1,498 sq. ft.
Heating and cooling
- Cooling:Central Air, Electric
- Heating:Central, Electric
Structure and exterior
- Year built:1992
- Building area:1,498 sq. ft.
Utilities
- Water:Public, Water Connected
- Sewer:Public Sewer, Sewer Connected
Finances and disclosures
- Price:$419,000
- Price per sq. ft.:$216.87
- Tax amount:$2,960 (24)
New listings near 4423 Barnaby Drive
- New
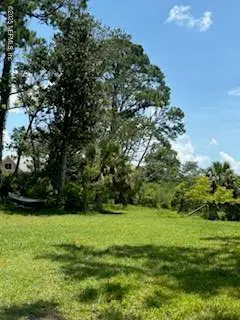 $149,000Active0.46 Acres
$149,000Active0.46 Acres8647 Madison Avenue, Jacksonville, FL 32208
MLS# 2103881Listed by: AMERICAN REALTY AND MANAGEMENT - New
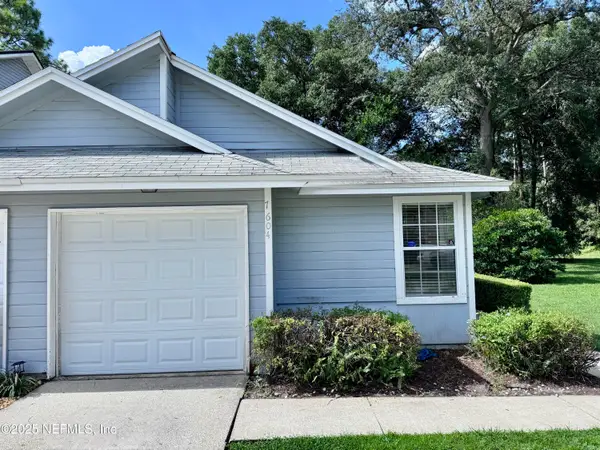 $199,900Active2 beds 2 baths1,182 sq. ft.
$199,900Active2 beds 2 baths1,182 sq. ft.7604 Leafy Forest Way, Jacksonville, FL 32277
MLS# 2103882Listed by: KELLER WILLIAMS REALTY ATLANTIC PARTNERS SOUTHSIDE - New
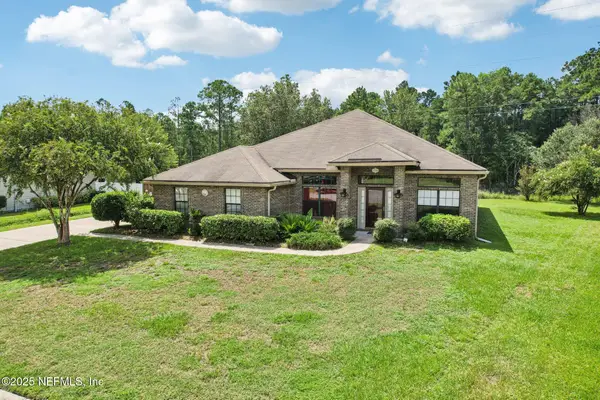 $364,900Active3 beds 2 baths2,190 sq. ft.
$364,900Active3 beds 2 baths2,190 sq. ft.11388 Martin Lakes Court, Jacksonville, FL 32220
MLS# 2103890Listed by: COLDWELL BANKER VANGUARD REALTY - New
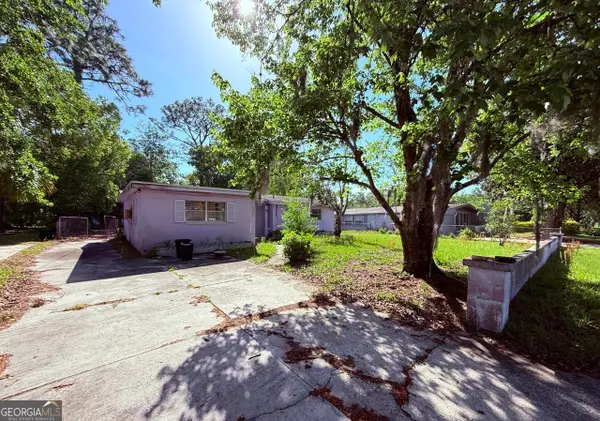 $100,000Active3 beds 2 baths1,631 sq. ft.
$100,000Active3 beds 2 baths1,631 sq. ft.9019 Greenleaf Road, Jacksonville, FL 32208
MLS# 10584475Listed by: Federa - New
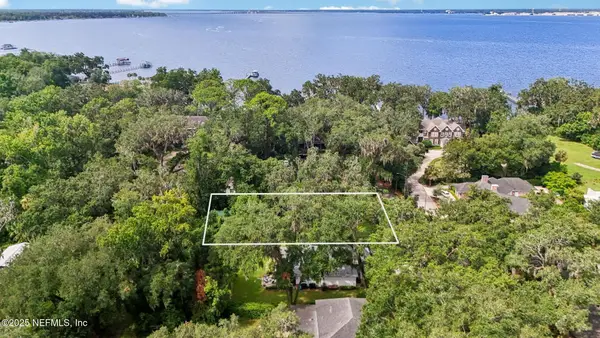 $475,000Active0.34 Acres
$475,000Active0.34 Acres2222 Sedgwick Place, Jacksonville, FL 32217
MLS# 2103344Listed by: COLDWELL BANKER VANGUARD REALTY - New
 $575,000Active4 beds 4 baths2,932 sq. ft.
$575,000Active4 beds 4 baths2,932 sq. ft.10040 Saddle Gate Court, Jacksonville, FL 32219
MLS# 2103859Listed by: LPT REALTY LLC - New
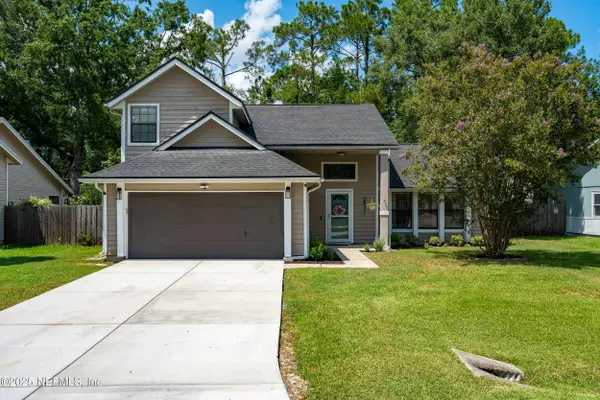 $375,000Active3 beds 2 baths1,576 sq. ft.
$375,000Active3 beds 2 baths1,576 sq. ft.3577 Hampton Glen Place, Jacksonville, FL 32257
MLS# 2103864Listed by: HERRON REAL ESTATE LLC - New
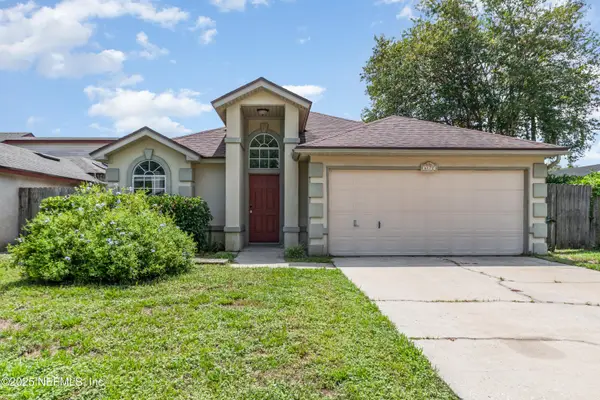 $320,000Active3 beds 2 baths1,511 sq. ft.
$320,000Active3 beds 2 baths1,511 sq. ft.6172 Alpenrose Avenue, Jacksonville, FL 32256
MLS# 2103872Listed by: ENTERA REALTY LLC - Open Sat, 11am to 2pmNew
 $345,000Active3 beds 2 baths1,570 sq. ft.
$345,000Active3 beds 2 baths1,570 sq. ft.4104 Peach Drive, Jacksonville, FL 32246
MLS# 2103873Listed by: EXP REALTY LLC - New
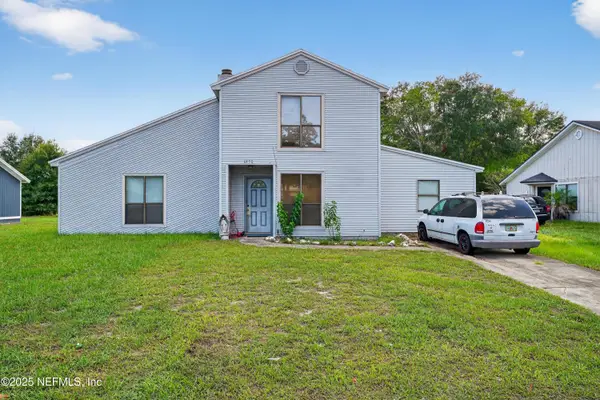 $219,900Active4 beds 2 baths1,606 sq. ft.
$219,900Active4 beds 2 baths1,606 sq. ft.6450 Sierra Drive, Jacksonville, FL 32244
MLS# 2103874Listed by: BEYCOME OF FLORIDA LLC
