4426 Capital Dome Drive, Jacksonville, FL 32246
Local realty services provided by:Better Homes and Gardens Real Estate Thomas Group
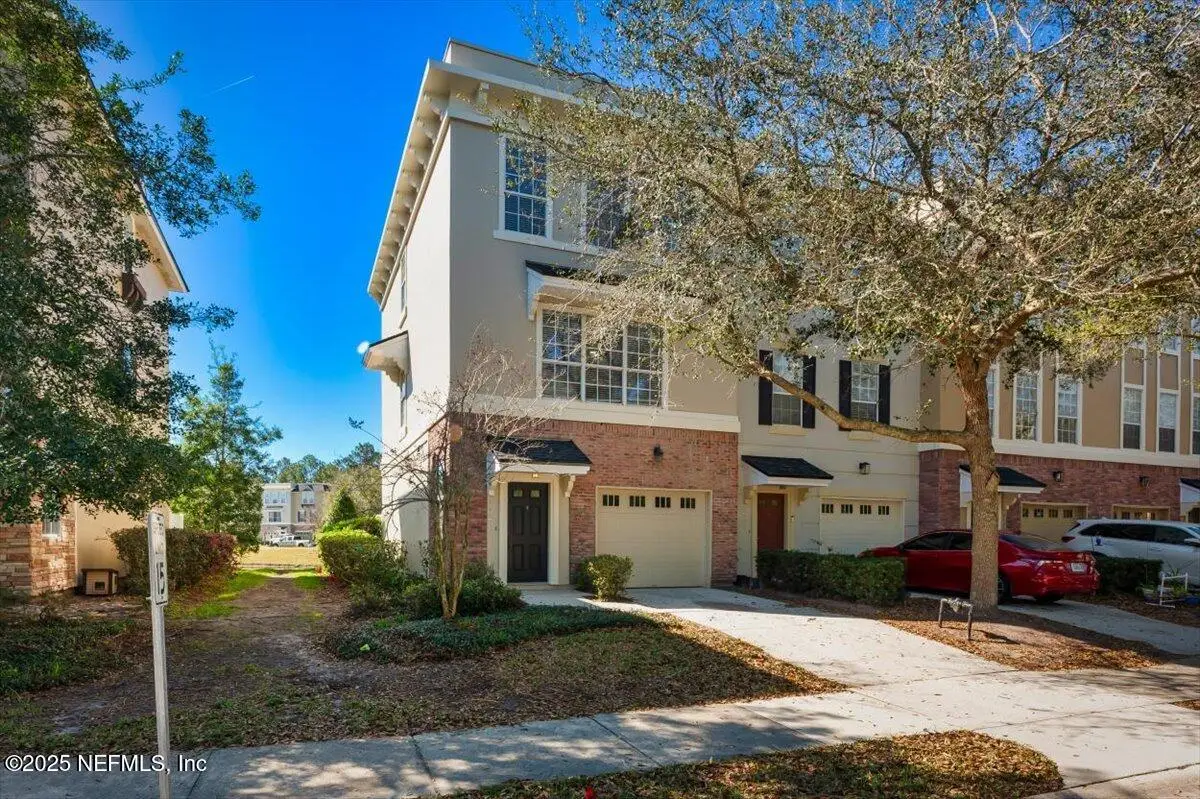
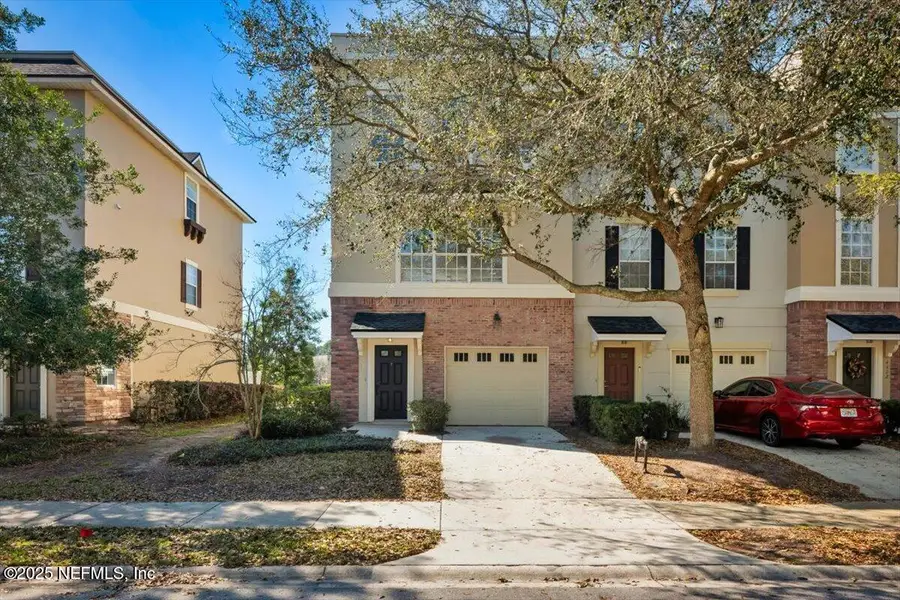

4426 Capital Dome Drive,Jacksonville, FL 32246
$341,000
- 3 Beds
- 4 Baths
- 2,121 sq. ft.
- Townhouse
- Active
Listed by:timothy daniel horvath
Office:bold city property management
MLS#:2071210
Source:JV
Price summary
- Price:$341,000
- Price per sq. ft.:$160.77
- Monthly HOA dues:$436
About this home
Welcome to this beautifully updated townhome in the desirable Georgetown gated community, perfectly located in St. John's Town Center with easy access to shopping, dining, UNF, and the beaches. This spacious end-unit offers 3 bedrooms, 2 full & 2 half baths, a 1-car garage, and extra parking.
The first floor features a versatile bedroom for guests, an office, or a gym. The second floor boasts an open living room with natural bamboo wood floors, a built-in electric fireplace, and surround sound wiring. The kitchen includes stainless steel appliances, upgraded cabinets, and quartz countertops, plus a large deck for outdoor living.
The third floor hosts a laundry area, two primary suites with walk-in closets, one closet has custom built-ins. Additional features: newer carpet, fresh paint, a new roof (under 1 year), new windows, and garage storage racks. Amenities include a pool and fitness center. Schedule a tour today!
Contact an agent
Home facts
- Year built:2005
- Listing Id #:2071210
- Added:175 day(s) ago
- Updated:August 02, 2025 at 12:46 PM
Rooms and interior
- Bedrooms:3
- Total bathrooms:4
- Full bathrooms:2
- Half bathrooms:2
- Living area:2,121 sq. ft.
Heating and cooling
- Cooling:Central Air, Electric
- Heating:Central, Electric
Structure and exterior
- Year built:2005
- Building area:2,121 sq. ft.
- Lot area:0.06 Acres
Utilities
- Water:Public
- Sewer:Sewer Available
Finances and disclosures
- Price:$341,000
- Price per sq. ft.:$160.77
- Tax amount:$5,167 (2024)
New listings near 4426 Capital Dome Drive
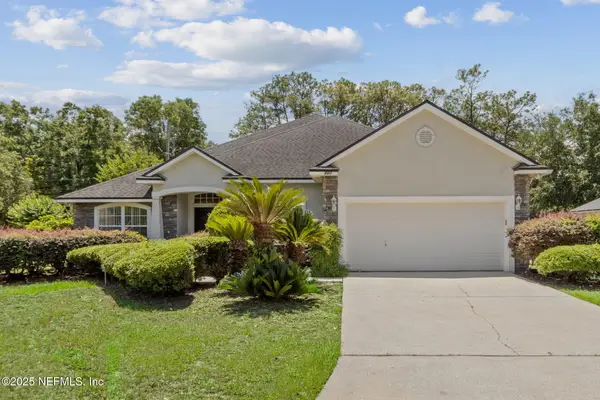 $350,000Pending3 beds 2 baths2,147 sq. ft.
$350,000Pending3 beds 2 baths2,147 sq. ft.884 Rock Bay Drive, Jacksonville, FL 32218
MLS# 2103850Listed by: WATSON REALTY CORP- New
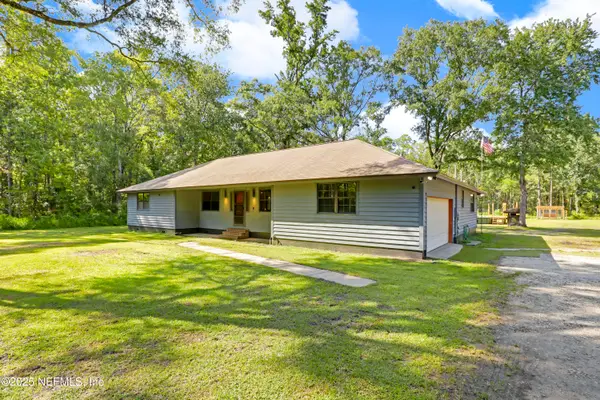 $400,000Active4 beds 2 baths1,986 sq. ft.
$400,000Active4 beds 2 baths1,986 sq. ft.8968 Alligators Road, Jacksonville, FL 32219
MLS# 2103293Listed by: CHAD AND SANDY REAL ESTATE GROUP - New
 $395,000Active3.53 Acres
$395,000Active3.53 Acres12030 Powell Road, Jacksonville, FL 32221
MLS# 2103847Listed by: WATSON REALTY CORP - New
 $360,000Active4 beds 2 baths2,005 sq. ft.
$360,000Active4 beds 2 baths2,005 sq. ft.2826 Water View Circle, Jacksonville, FL 32226
MLS# 2103852Listed by: JOSEPH WALTER REALTY LLC - New
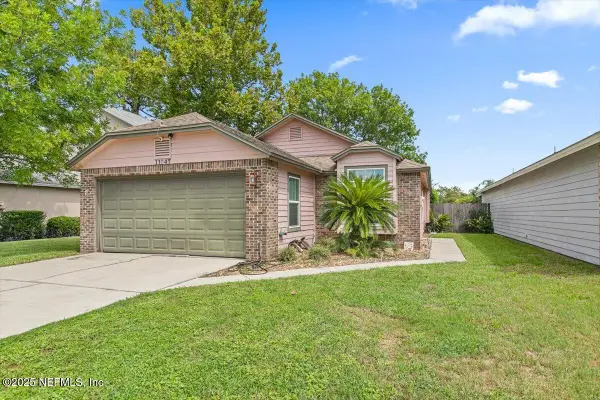 $360,000Active3 beds 2 baths1,315 sq. ft.
$360,000Active3 beds 2 baths1,315 sq. ft.11047 Santa Fe E Street, Jacksonville, FL 32246
MLS# 2103853Listed by: LPT REALTY LLC - New
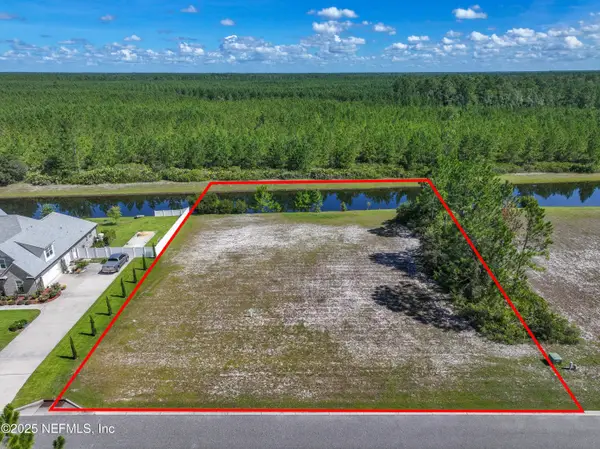 $80,000Active1.01 Acres
$80,000Active1.01 Acres11174 Saddle Club Drive, Jacksonville, FL 32219
MLS# 2103858Listed by: BETTER HOMES & GARDENS REAL ESTATE LIFESTYLES REALTY - New
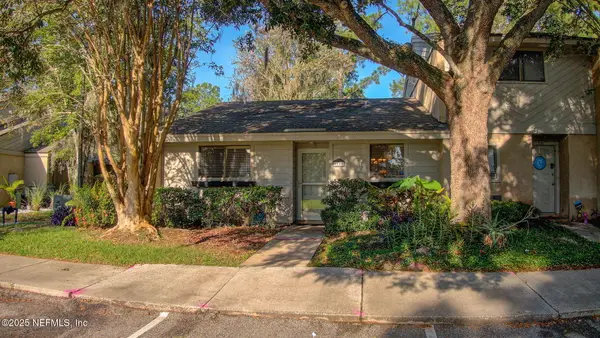 $134,900Active2 beds 2 baths1,002 sq. ft.
$134,900Active2 beds 2 baths1,002 sq. ft.3801 Crown Point Road #1151, Jacksonville, FL 32257
MLS# 2103830Listed by: EXP REALTY LLC - New
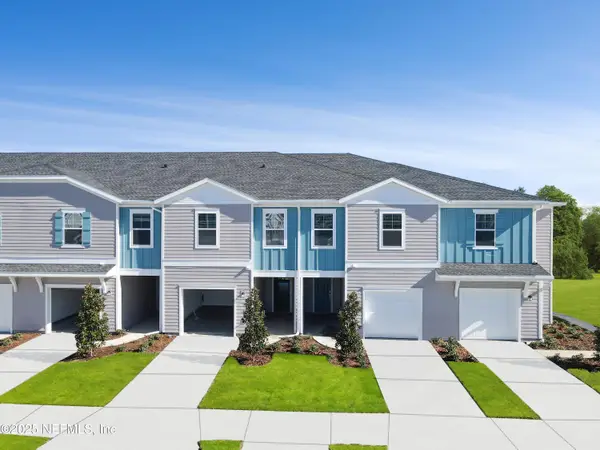 $289,985Active3 beds 3 baths1,707 sq. ft.
$289,985Active3 beds 3 baths1,707 sq. ft.1734 Garden Grove Court, Jacksonville, FL 32211
MLS# 2103839Listed by: LENNAR REALTY INC - New
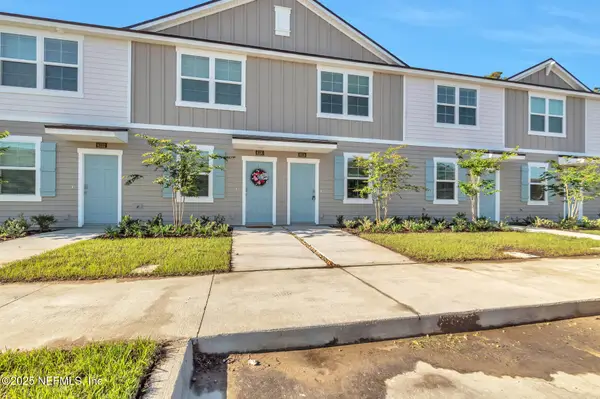 $259,000Active2 beds 3 baths1,110 sq. ft.
$259,000Active2 beds 3 baths1,110 sq. ft.8337 Asteroid Street, Jacksonville, FL 32256
MLS# 2103840Listed by: VIRTUALTY REAL ESTATE - New
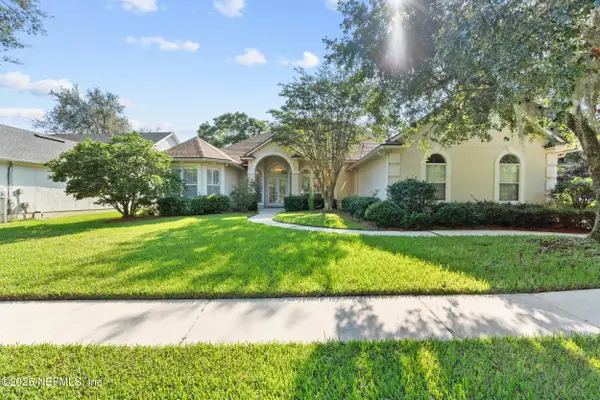 $795,000Active4 beds 4 baths3,744 sq. ft.
$795,000Active4 beds 4 baths3,744 sq. ft.7967 Monterey Bay Drive, Jacksonville, FL 32256
MLS# 2103844Listed by: VILLAGE REALTY
