4430 Glen Kernan Parkway, Jacksonville, FL 32224
Local realty services provided by:Better Homes and Gardens Real Estate Lifestyles Realty
4430 Glen Kernan Parkway,Jacksonville, FL 32224
$3,600,000
- 4 Beds
- 6 Baths
- 6,687 sq. ft.
- Single family
- Pending
Listed by: erika pledger, yordan polanco
Office: herron real estate llc.
MLS#:2119274
Source:JV
Price summary
- Price:$3,600,000
- Price per sq. ft.:$538.36
- Monthly HOA dues:$698.33
About this home
For the very first time, Glen Kernan's iconic ''Castle House'' is opening its doors, offering a rare opportunity to own one of Jacksonville's most exclusive and private estates. This Mediterranean masterpiece sits on an expansive golf-to-lake homesite and delivers unmatched architecture, craftsmanship, and character. A grand circular drive leads to the signature turret tower, both dramatic and timeless. Inside, sweeping ceilings, custom ironwork, intricate stone detailing, and a breathtaking spiral staircase create elegance at every turn. The brilliant floorplan offers formal and casual living spaces, a showpiece library, an entertainer's chef's kitchen with hidden prep kitchen and butler's pantry, and a dedicated primary wing with private balcony overlooking the course, sitting room with wet bar, wood-burning fireplace, and a luxury-inspired spa retreat.... The home's resort-style outdoor living is equally extraordinary. Through a series of French doors, the interior flows seamlessly to an expansive poolside portico complete with outdoor fireplace, dining space, and panoramic views of Glen Kernan's championship golf course and tranquil lake. Every sunset becomes a private showpiece.
Additional highlights include elegant guest suites, an elevator, hand-crafted woodwork and stone features throughout, and a level of architectural detail that has made this property truly one of a kind. Set within one of Jacksonville's most exclusive country club communities, offering golf, tennis, swim, fitness, and dining, this estate presents an unmatched opportunity to own a true piece of Glen Kernan history. Iconic, unforgettable, and available for the very first time.
Contact an agent
Home facts
- Year built:2006
- Listing ID #:2119274
- Added:87 day(s) ago
- Updated:February 20, 2026 at 08:19 AM
Rooms and interior
- Bedrooms:4
- Total bathrooms:6
- Full bathrooms:5
- Half bathrooms:1
- Living area:6,687 sq. ft.
Heating and cooling
- Cooling:Central Air
- Heating:Central
Structure and exterior
- Roof:Tile
- Year built:2006
- Building area:6,687 sq. ft.
- Lot area:0.68 Acres
Utilities
- Water:Public
- Sewer:Public Sewer, Sewer Available, Sewer Connected
Finances and disclosures
- Price:$3,600,000
- Price per sq. ft.:$538.36
- Tax amount:$30,603 (2025)
New listings near 4430 Glen Kernan Parkway
- New
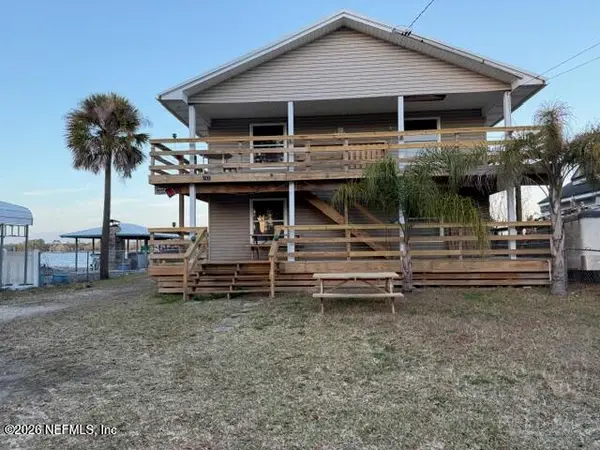 $1,750,000Active4 beds 2 baths2,731 sq. ft.
$1,750,000Active4 beds 2 baths2,731 sq. ft.209 Trout River Drive, Jacksonville, FL 32208
MLS# 2131061Listed by: JAMES DANIELS REALTY INC - New
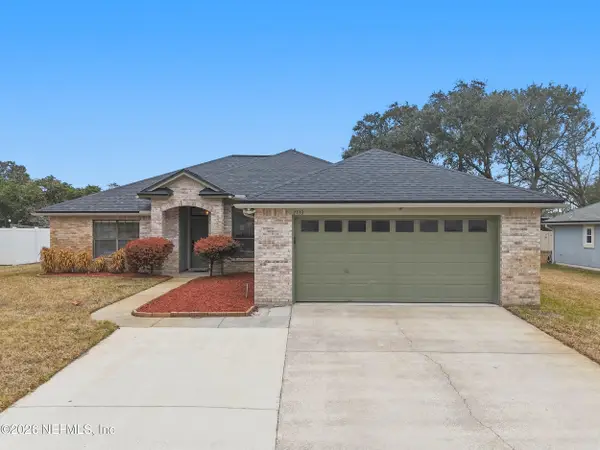 $449,000Active4 beds 2 baths1,884 sq. ft.
$449,000Active4 beds 2 baths1,884 sq. ft.2103 Forest Gate W Drive, Jacksonville, FL 32246
MLS# 2131063Listed by: LA ROSA REALTY NORTH FLORIDA, LLC. - New
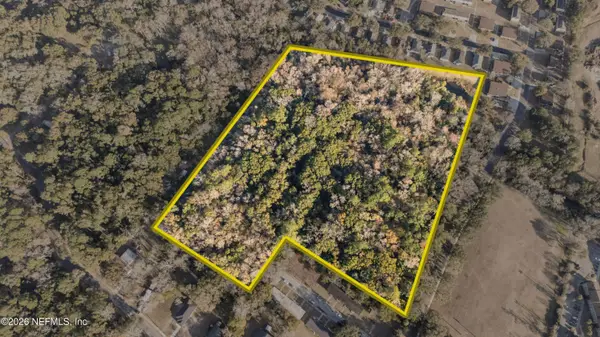 $999,990Active8.81 Acres
$999,990Active8.81 Acres0 Golfbrook Drive, Jacksonville, FL 32208
MLS# 2131058Listed by: FLORIDA HOMES REALTY & MTG LLC - New
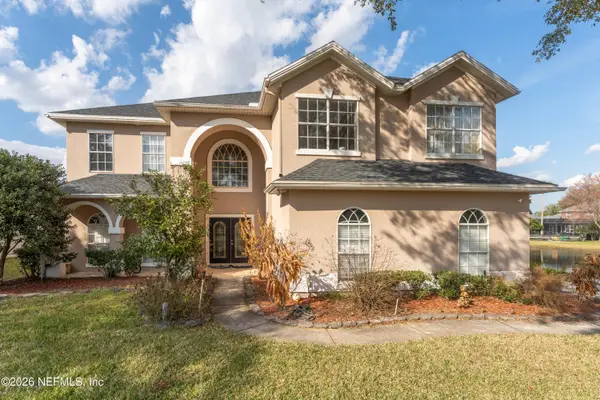 $720,000Active5 beds 4 baths3,136 sq. ft.
$720,000Active5 beds 4 baths3,136 sq. ft.11205 Turnbridge Drive, Jacksonville, FL 32256
MLS# 2131059Listed by: AURORA REALTY GROUP - New
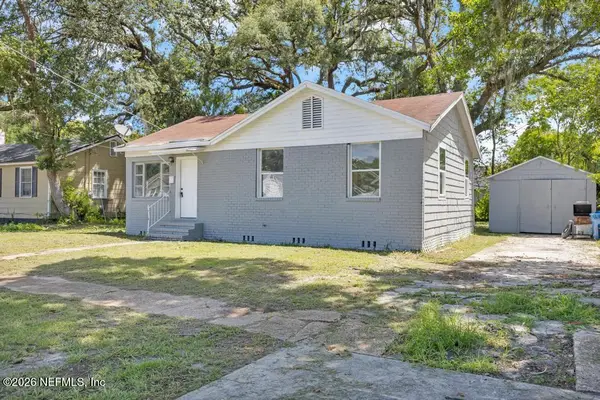 $150,000Active3 beds 2 baths1,000 sq. ft.
$150,000Active3 beds 2 baths1,000 sq. ft.8141 Paul Jones Drive, Jacksonville, FL 32208
MLS# 2131053Listed by: ONE REALTY CORP - New
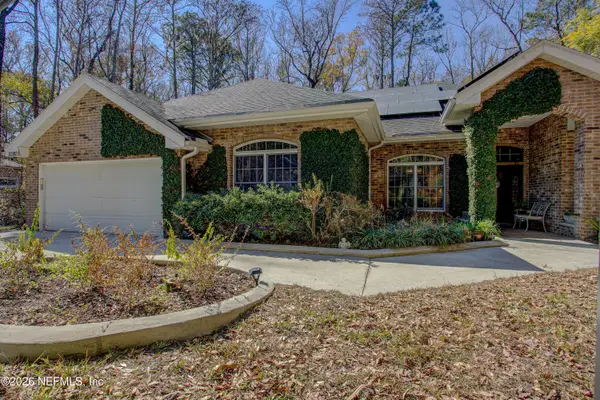 $775,000Active4 beds 4 baths2,925 sq. ft.
$775,000Active4 beds 4 baths2,925 sq. ft.10380 Hood S Road, Jacksonville, FL 32257
MLS# 2131048Listed by: WATSON REALTY CORP - New
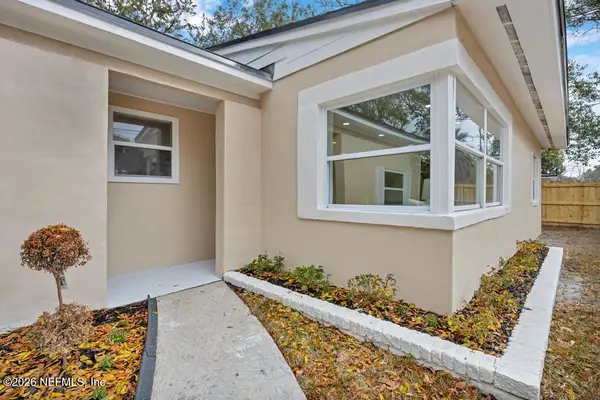 $395,000Active4 beds 3 baths2,050 sq. ft.
$395,000Active4 beds 3 baths2,050 sq. ft.6155 Temple Road, Jacksonville, FL 32217
MLS# 2131049Listed by: ALKO REALTY LLC - Open Sat, 11am to 1pmNew
 $799,000Active4 beds 4 baths3,018 sq. ft.
$799,000Active4 beds 4 baths3,018 sq. ft.12795 Huntley Manor Drive, Jacksonville, FL 32224
MLS# 2131052Listed by: KST GROUP LLC - Open Sat, 12 to 2pmNew
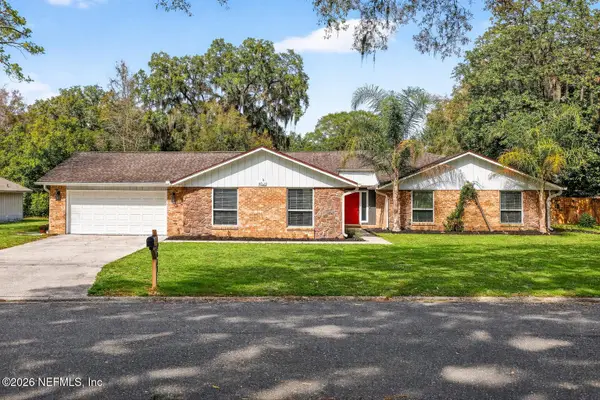 $679,000Active4 beds 3 baths2,931 sq. ft.
$679,000Active4 beds 3 baths2,931 sq. ft.4021 Field Brook Lane, Jacksonville, FL 32223
MLS# 2128178Listed by: CHRISTIE'S INTERNATIONAL REAL ESTATE FIRST COAST - New
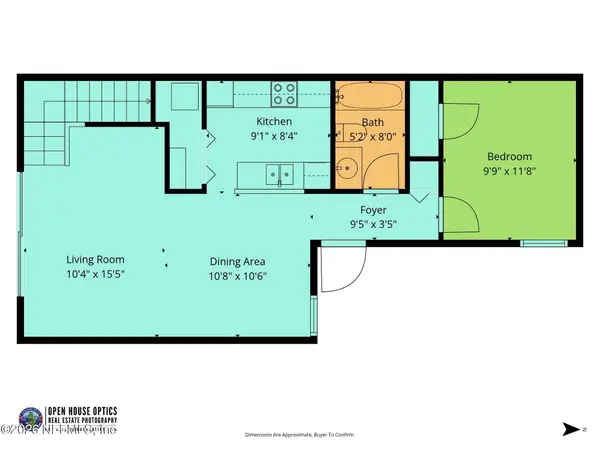 $195,000Active2 beds 2 baths1,078 sq. ft.
$195,000Active2 beds 2 baths1,078 sq. ft.1270 Wonderwood Drive, Jacksonville, FL 32233
MLS# 2131020Listed by: SPECTRUM REALTY SERVICES

