4468 Fender Drive, Jacksonville, FL 32210
Local realty services provided by:Better Homes and Gardens Real Estate Thomas Group
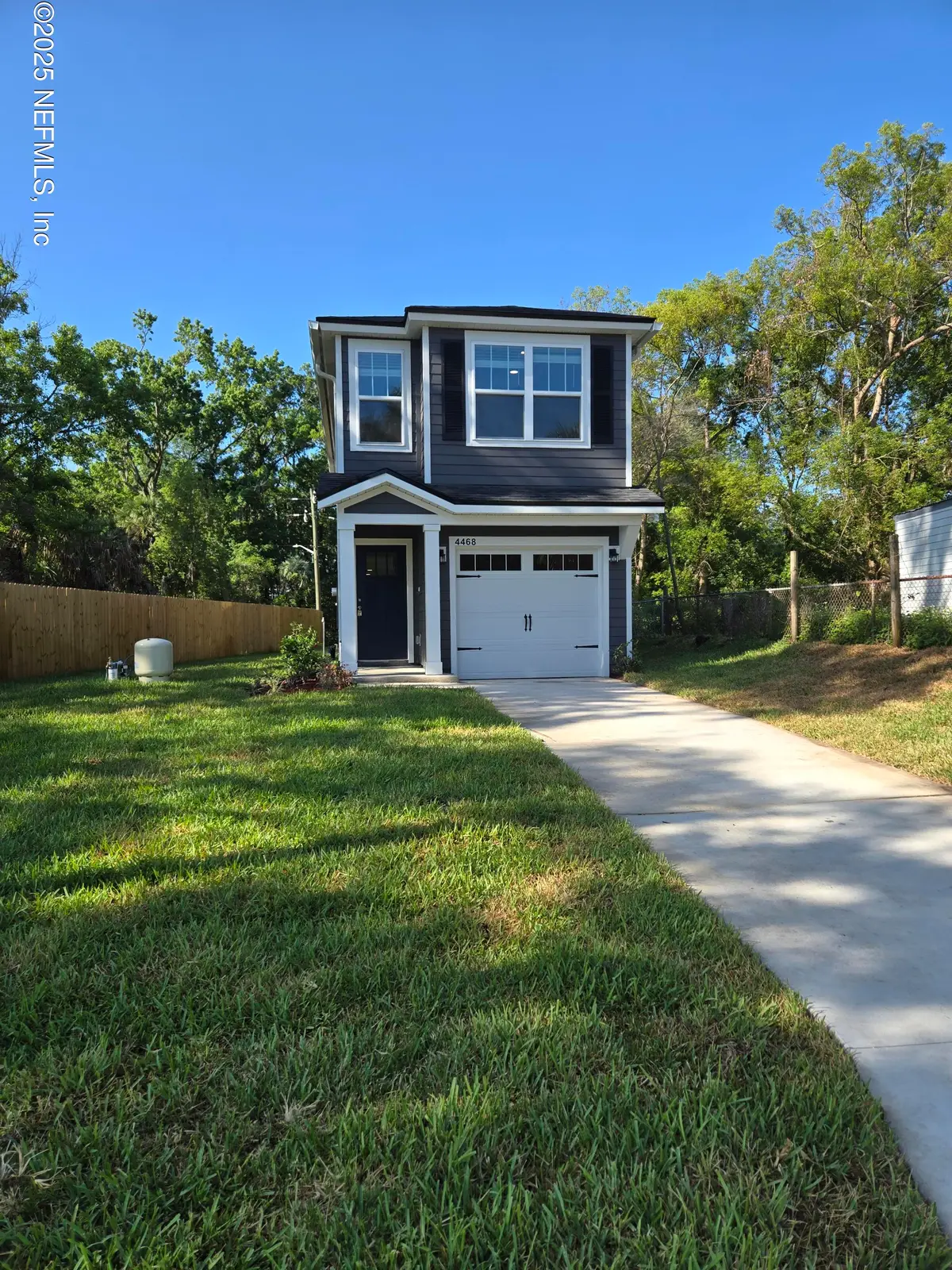
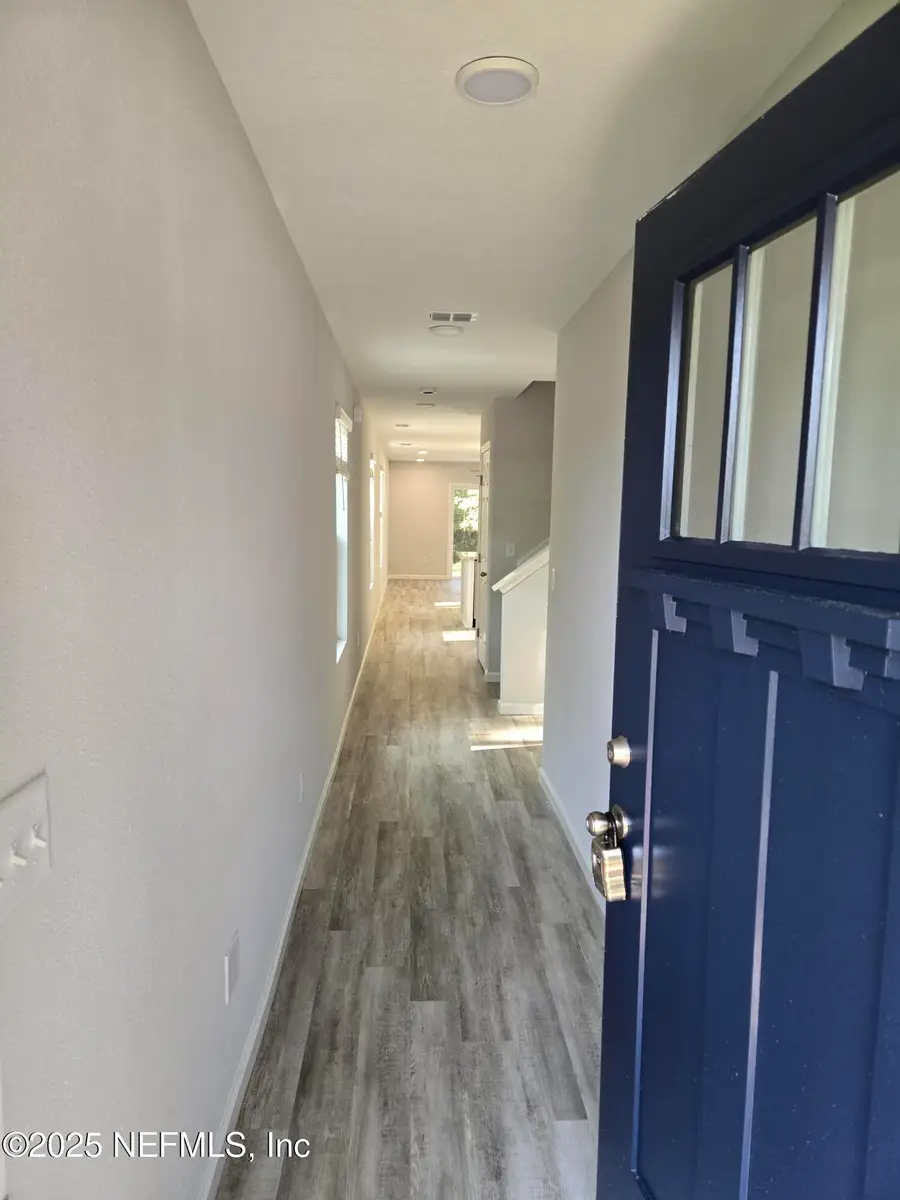
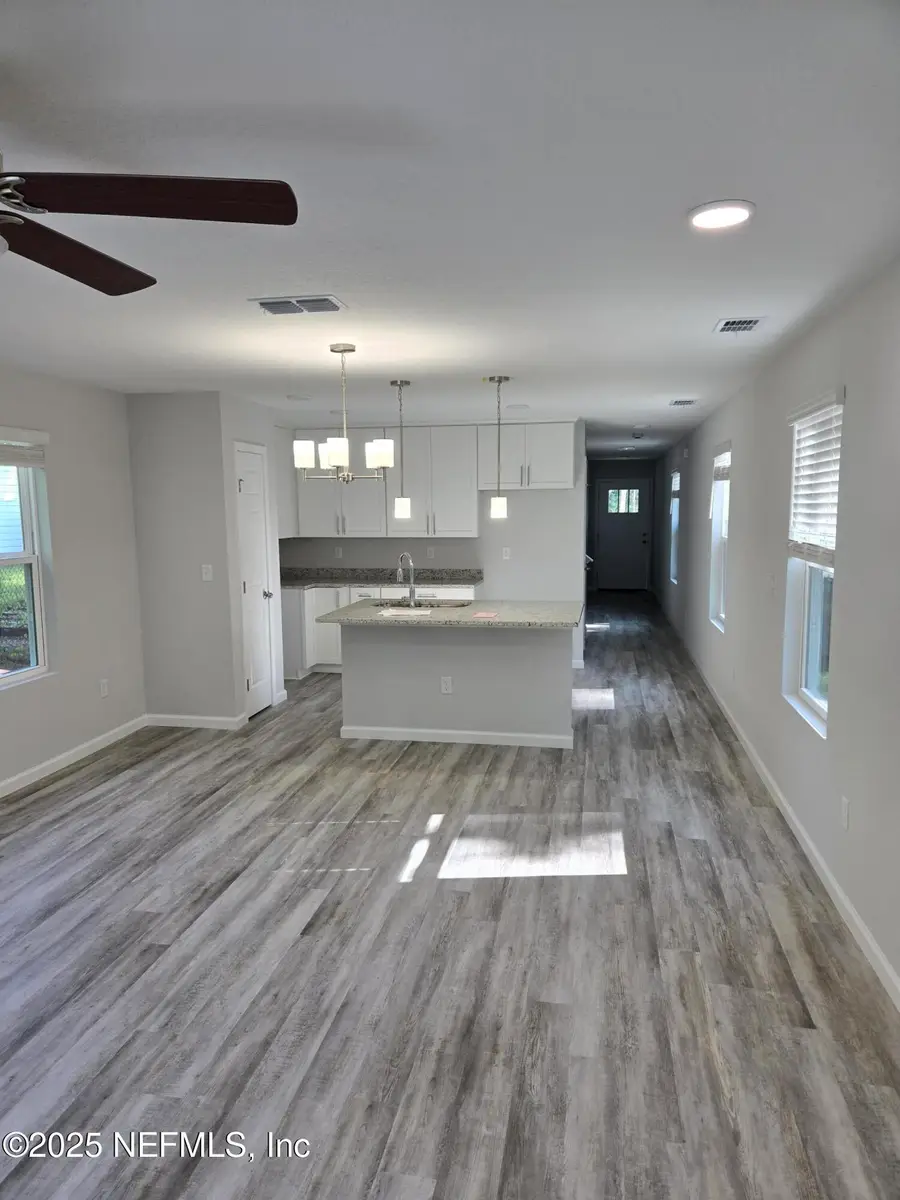
4468 Fender Drive,Jacksonville, FL 32210
$249,900
- 3 Beds
- 3 Baths
- 1,509 sq. ft.
- Single family
- Pending
Listed by:debarah percival
Office:rpb realty,inc
MLS#:2092557
Source:JV
Price summary
- Price:$249,900
- Price per sq. ft.:$165.61
About this home
Adorable new 3 bedroom, 2.5 bath home recently completed on the Westside, located near shopping, schools, etc. Open concept floor plan. Wood look vinyl planks in living areas, carpet in bedrooms. White cabinets, Granite counters. Stainless steel appliance package included (26cf side by side fridge w/ ice & water, self-cleaning glass top range, dishwasher and OTR microwave). Home comes with 1yr builder warranty and termite bond. **This home has a high performance engineered septic system which will have yearly maintenance agreement and fee. ***Well was done by a licensed & experienced well driller who pulled the proper well permits; builder is not responsible for any odor or taste of water that may or may not be present. Any ac or well cages do not stay. ANY STAGED PHOTOS ARE AN EXAMPLE. Well was done by a licensed & experienced well driller who pulled the proper well permits; builder is not responsible for any odor or taste of water that may or may not be present. SEPTIC SYSTEM REQUIRES YEARLY MAINTENANCE AGREEMENT & FEE REQUIRED BY CITY.
ANY STAGED PHOTOS ARE AN EXAMPLE, STAGING BY BOLD CITY STAGING
Contact an agent
Home facts
- Year built:2025
- Listing Id #:2092557
- Added:64 day(s) ago
- Updated:August 02, 2025 at 07:09 AM
Rooms and interior
- Bedrooms:3
- Total bathrooms:3
- Full bathrooms:2
- Half bathrooms:1
- Living area:1,509 sq. ft.
Heating and cooling
- Cooling:Central Air, Electric
- Heating:Central, Electric
Structure and exterior
- Roof:Shingle
- Year built:2025
- Building area:1,509 sq. ft.
- Lot area:0.38 Acres
Utilities
- Water:Water Not Available, Well
- Sewer:Septic Tank, Sewer Not Available
Finances and disclosures
- Price:$249,900
- Price per sq. ft.:$165.61
New listings near 4468 Fender Drive
- New
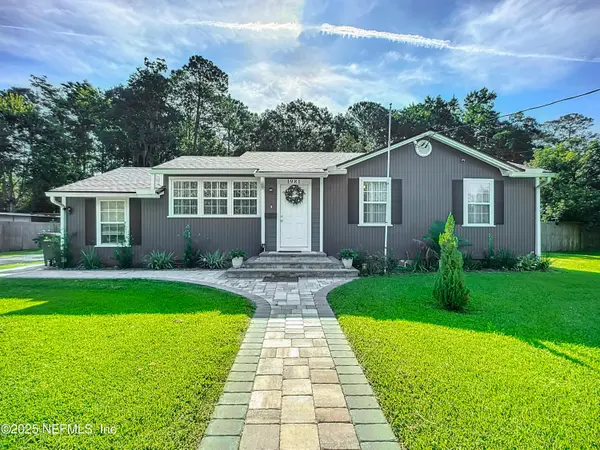 $295,000Active3 beds 1 baths979 sq. ft.
$295,000Active3 beds 1 baths979 sq. ft.1981 East Road, Jacksonville, FL 32216
MLS# 2103896Listed by: BLUE KEY PROPERTIES - New
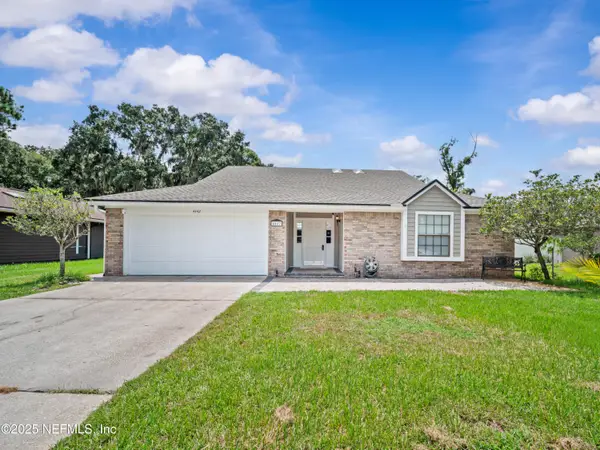 $460,000Active3 beds 2 baths1,828 sq. ft.
$460,000Active3 beds 2 baths1,828 sq. ft.4442 Forest Haven S Drive, Jacksonville, FL 32257
MLS# 2103897Listed by: FLORIDA HOMES REALTY & MTG LLC - New
 $254,900Active3 beds 3 baths1,424 sq. ft.
$254,900Active3 beds 3 baths1,424 sq. ft.10458 Big Tree E Circle, Jacksonville, FL 32257
MLS# 2103899Listed by: ASSIST2SELL FULL SERVICE REALTY LLC. - New
 $259,290Active3 beds 3 baths1,536 sq. ft.
$259,290Active3 beds 3 baths1,536 sq. ft.10104 Treasure Oaks Court, Jacksonville, FL 32221
MLS# 2103900Listed by: PULTE REALTY OF NORTH FLORIDA, LLC. - New
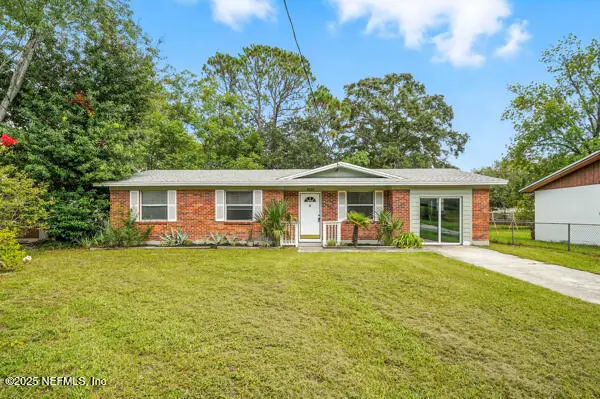 $239,900Active3 beds 2 baths1,426 sq. ft.
$239,900Active3 beds 2 baths1,426 sq. ft.5125 Saginaw Avenue, Jacksonville, FL 32210
MLS# 2103901Listed by: MOMENTUM REALTY - New
 $399,000Active4 beds 3 baths2,418 sq. ft.
$399,000Active4 beds 3 baths2,418 sq. ft.12517 Creekside Manor Drive, Jacksonville, FL 32218
MLS# 2103902Listed by: ASSIST2SELL FULL SERVICE REALTY LLC. - New
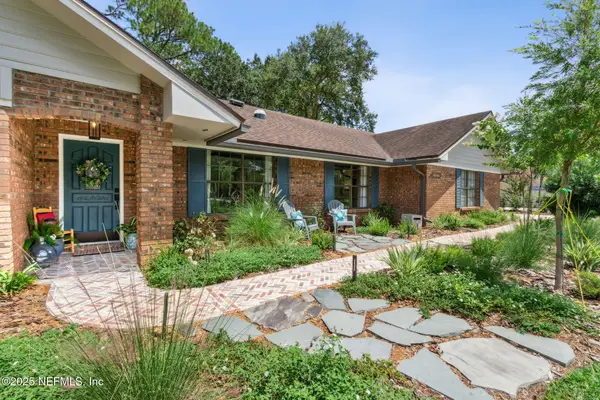 $619,000Active3 beds 3 baths2,104 sq. ft.
$619,000Active3 beds 3 baths2,104 sq. ft.1763 Leyburn Court, Jacksonville, FL 32223
MLS# 2103907Listed by: COMPASS FLORIDA LLC - New
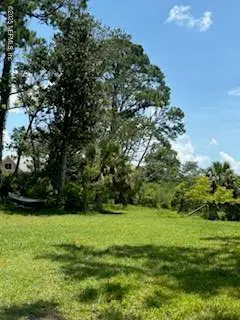 $149,000Active0.46 Acres
$149,000Active0.46 Acres8647 Madison Avenue, Jacksonville, FL 32208
MLS# 2103881Listed by: AMERICAN REALTY AND MANAGEMENT - New
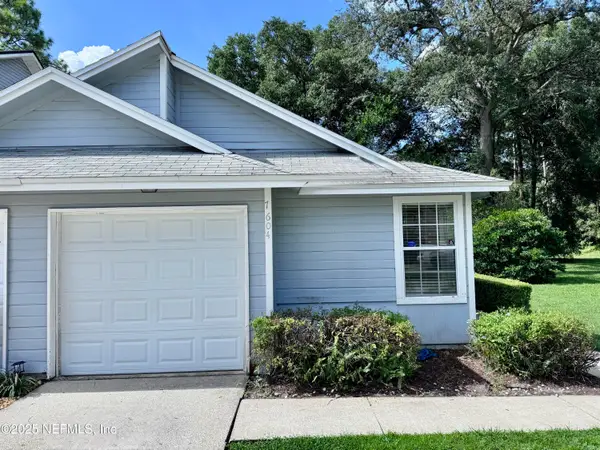 $199,900Active2 beds 2 baths1,182 sq. ft.
$199,900Active2 beds 2 baths1,182 sq. ft.7604 Leafy Forest Way, Jacksonville, FL 32277
MLS# 2103882Listed by: KELLER WILLIAMS REALTY ATLANTIC PARTNERS SOUTHSIDE - New
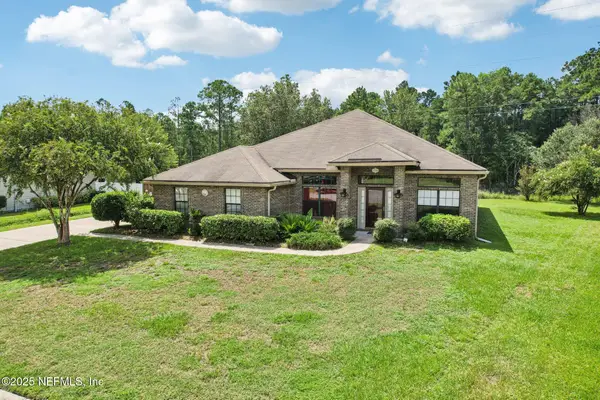 $364,900Active3 beds 2 baths2,190 sq. ft.
$364,900Active3 beds 2 baths2,190 sq. ft.11388 Martin Lakes Court, Jacksonville, FL 32220
MLS# 2103890Listed by: COLDWELL BANKER VANGUARD REALTY

