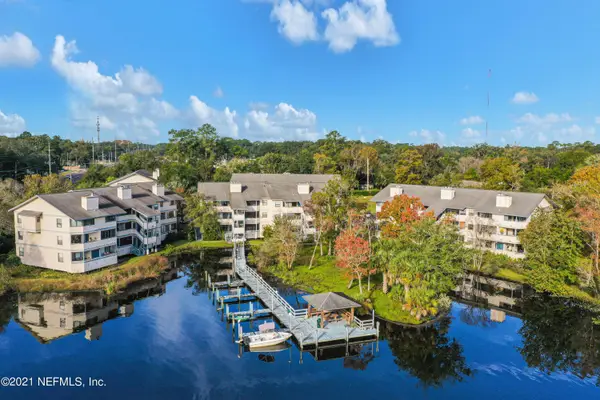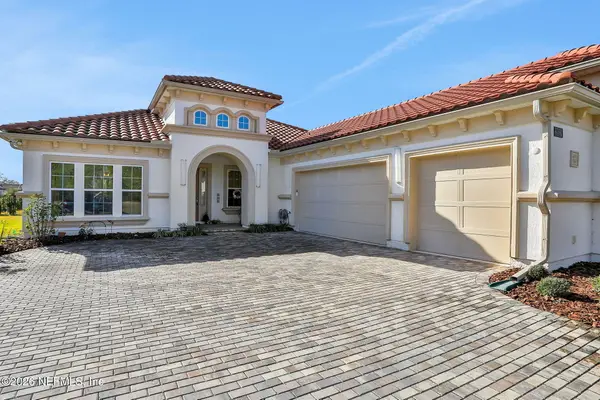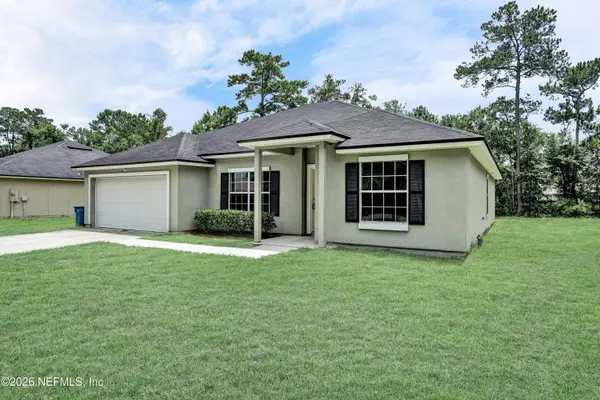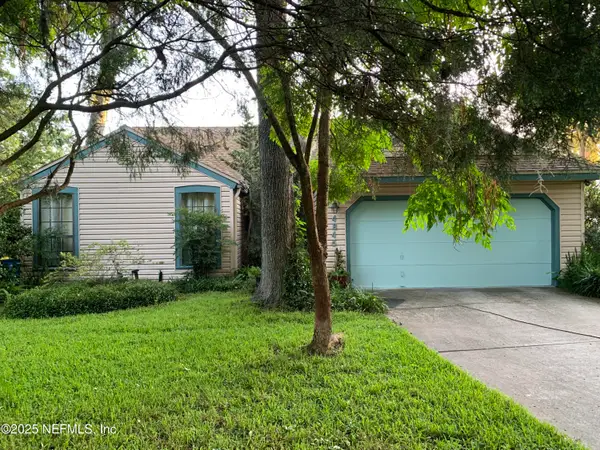4480 Deerwood Lake Parkway #126, Jacksonville, FL 32216
Local realty services provided by:Better Homes and Gardens Real Estate Thomas Group
Listed by: chad neumann, alexander probert
Office: chad and sandy real estate group
MLS#:2111227
Source:JV
Price summary
- Price:$237,000
- Price per sq. ft.:$157.06
- Monthly HOA dues:$510
About this home
NEW FLOORING | NEW AC | NEW WATER HEATER | NEW WATER SOFTENER & MORE
Experience luxury living at Deerwood Lake Condos, Unit 126 - 4480 Deerwood Lake Pkwy, Jacksonville, FL. This fully updated 2BR/2BA home offers a split floor plan, spacious living room with screened balcony and new ceiling fan, plus new water- and scratch-resistant laminate flooring with fresh carpet in bedrooms. The modern kitchen includes a new microwave, nearly new dishwasher, expansive counters, and breakfast bar. Primary suite features Jacuzzi tub, new toilet, shower, walk-in closet, and balcony access. Includes in-unit laundry, secured covered parking, and storage room. Building has new roof and exterior. Enjoy gated community amenities—pool, hot tub, gym, and manicured grounds. Walk to Publix and restaurants; close to schools, Town Center & Avenues Mall. Quick access to JTB/I-95/I-295; downtown & beaches nearby. Move-in ready!
Contact an agent
Home facts
- Year built:2007
- Listing ID #:2111227
- Added:85 day(s) ago
- Updated:January 03, 2026 at 08:45 PM
Rooms and interior
- Bedrooms:2
- Total bathrooms:2
- Full bathrooms:2
- Living area:1,509 sq. ft.
Heating and cooling
- Cooling:Central Air, Electric
- Heating:Central, Electric, Heat Pump
Structure and exterior
- Year built:2007
- Building area:1,509 sq. ft.
Schools
- High school:Englewood
- Middle school:Southside
- Elementary school:Hogan-spring Glen
Utilities
- Water:Public, Water Available
- Sewer:Public Sewer, Sewer Available
Finances and disclosures
- Price:$237,000
- Price per sq. ft.:$157.06
- Tax amount:$3,609 (2024)
New listings near 4480 Deerwood Lake Parkway #126
- New
 $335,000Active3 beds 3 baths2,000 sq. ft.
$335,000Active3 beds 3 baths2,000 sq. ft.2534 Grand Street, Jacksonville, FL 32208
MLS# 2123354Listed by: SOLENE REALTY LLC - New
 $99,000Active2 beds 2 baths1,115 sq. ft.
$99,000Active2 beds 2 baths1,115 sq. ft.5615 San Juan Avenue #308, Jacksonville, FL 32210
MLS# 2123340Listed by: FLORIDA HOMES REALTY & MORTGAGE PROPERTY MANAGEMENT - New
 $1,700,000Active6 beds 6 baths4,948 sq. ft.
$1,700,000Active6 beds 6 baths4,948 sq. ft.8881 Shining Oak Court, Jacksonville, FL 32217
MLS# 2123347Listed by: COLDWELL BANKER VANGUARD REALTY - New
 $197,000Active3 beds 2 baths960 sq. ft.
$197,000Active3 beds 2 baths960 sq. ft.1219 E 10th Street, Jacksonville, FL 32206
MLS# 2123349Listed by: MOMENTUM REALTY - Open Sat, 11am to 2pmNew
 $298,000Active2 beds 2 baths1,296 sq. ft.
$298,000Active2 beds 2 baths1,296 sq. ft.8035 Mactavish E Way, Jacksonville, FL 32244
MLS# 2123329Listed by: BERKSHIRE HATHAWAY HOMESERVICES FLORIDA NETWORK REALTY - New
 $564,900Active3 beds 3 baths2,690 sq. ft.
$564,900Active3 beds 3 baths2,690 sq. ft.1250 Gum Leaf Road, Jacksonville, FL 32226
MLS# 2115246Listed by: CENTURY 21 MILLER ELITE LLC - Open Sat, 12 to 3pmNew
 $989,900Active4 beds 4 baths2,537 sq. ft.
$989,900Active4 beds 4 baths2,537 sq. ft.2812 Cassia Lane, Jacksonville, FL 32246
MLS# 2123331Listed by: FLORIDA HOMES REALTY & MTG LLC - New
 $305,000Active4 beds 2 baths1,760 sq. ft.
$305,000Active4 beds 2 baths1,760 sq. ft.12271 Harts Road, Jacksonville, FL 32218
MLS# 2123330Listed by: JWB REALTY LLC - New
 $249,000Active3 beds 2 baths1,202 sq. ft.
$249,000Active3 beds 2 baths1,202 sq. ft.8764 Buttercup Street, Jacksonville, FL 32210
MLS# 2123327Listed by: FLORIDA HOMES REALTY & MTG LLC - New
 $339,000Active3 beds 2 baths1,692 sq. ft.
$339,000Active3 beds 2 baths1,692 sq. ft.4846 Dovetree Lane, Jacksonville, FL 32225
MLS# 2122431Listed by: FATHOM REALTY FL, LLC.
