4511 Mainmast Lane, Jacksonville, FL 32277
Local realty services provided by:Better Homes and Gardens Real Estate Lifestyles Realty
4511 Mainmast Lane,Jacksonville, FL 32277
$439,900
- 3 Beds
- 2 Baths
- 2,825 sq. ft.
- Single family
- Active
Listed by: amy williams
Office: momentum realty
MLS#:2114041
Source:JV
Price summary
- Price:$439,900
- Price per sq. ft.:$155.72
- Monthly HOA dues:$80.17
About this home
Beautiful full brick home on wooded cul-de-sac lot offers an open split plan great for entertaining! 10' Ceilings and floor-to-ceiling windows offer an abundance of natural light and hardwood floors, tile, and carpet run throughout. Well-appointed kitchen and breakfast nook feature recessed lights, 42'' cabinets w/crown trim, custom island, granite countertops with bar-top, and a newer Frigidaire frig & glass-top stove. Adjoining family room with wood-burning fireplace and built-in speakers is a cozy spot for movie night. The 557 sf (inc in SF) glass FL Room has built-in speakers and office nook with more room to entertain. It's also accessible from the spacious master suite that includes a walk-in closet and oversized bath with garden tub, walk-in shower and double vanities. Guest rooms are also good sizes and share a bath. Huge hall closet and laundry room offer extra storage cabinets and washer/dryer convey. Paver patio out back great for grilling. Newer roof/AC
Contact an agent
Home facts
- Year built:1999
- Listing ID #:2114041
- Added:116 day(s) ago
- Updated:February 10, 2026 at 01:48 PM
Rooms and interior
- Bedrooms:3
- Total bathrooms:2
- Full bathrooms:2
- Living area:2,825 sq. ft.
Heating and cooling
- Cooling:Central Air
- Heating:Central
Structure and exterior
- Roof:Shingle
- Year built:1999
- Building area:2,825 sq. ft.
- Lot area:0.28 Acres
Schools
- High school:Terry Parker
- Middle school:Arlington
- Elementary school:Fort Caroline
Utilities
- Water:Public, Water Connected
- Sewer:Public Sewer, Sewer Connected
Finances and disclosures
- Price:$439,900
- Price per sq. ft.:$155.72
- Tax amount:$4,098 (2024)
New listings near 4511 Mainmast Lane
- New
 $212,000Active3 beds 3 baths1,531 sq. ft.
$212,000Active3 beds 3 baths1,531 sq. ft.7147 Timmerman Lane, Jacksonville, FL 32244
MLS# 2129922Listed by: JWB REALTY LLC - Open Sun, 12 to 2pmNew
 $389,900Active4 beds 2 baths2,671 sq. ft.
$389,900Active4 beds 2 baths2,671 sq. ft.5511 Kilcullen Lane, Jacksonville, FL 32244
MLS# 2129928Listed by: MOXII PRO REALTY - New
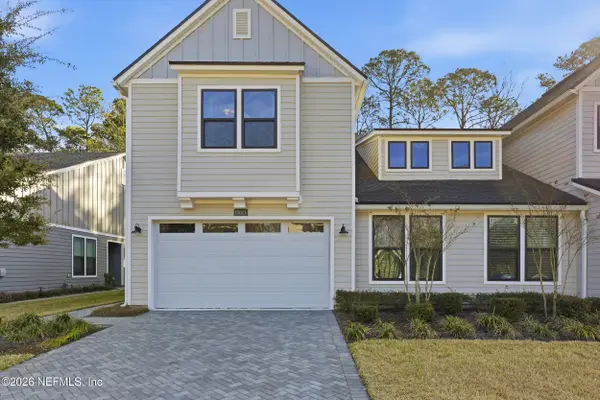 $599,000Active4 beds 3 baths2,492 sq. ft.
$599,000Active4 beds 3 baths2,492 sq. ft.10023 Filament Boulevard, Jacksonville, FL 32256
MLS# 2129901Listed by: DOGWOOD REALTY FLORIDA - New
 $520,000Active5 beds 2 baths2,573 sq. ft.
$520,000Active5 beds 2 baths2,573 sq. ft.10858 Hamilton Downs Court, Jacksonville, FL 32257
MLS# 2129905Listed by: EAGLES WORLD REALTY, INC - Open Sat, 10am to 12pmNew
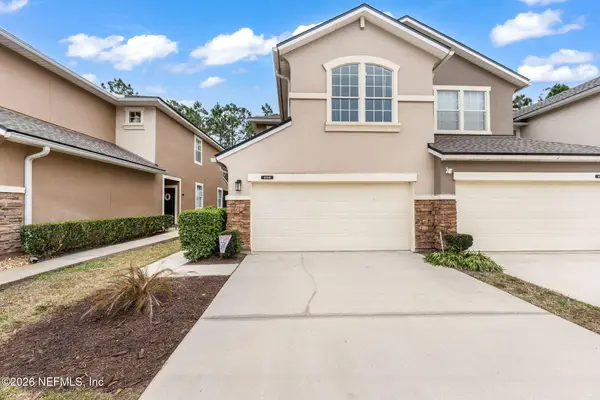 $273,500Active3 beds 3 baths1,606 sq. ft.
$273,500Active3 beds 3 baths1,606 sq. ft.6168 Bartram Village Drive, Jacksonville, FL 32258
MLS# 2129906Listed by: ACHIEVE REALTY GROUP LLC - Open Sun, 3 to 5pmNew
 $275,000Active3 beds 2 baths1,470 sq. ft.
$275,000Active3 beds 2 baths1,470 sq. ft.6780 Gentle Oaks Drive, Jacksonville, FL 32244
MLS# 2129907Listed by: UNITED REAL ESTATE GALLERY - New
 $285,000Active4 beds 2 baths1,836 sq. ft.
$285,000Active4 beds 2 baths1,836 sq. ft.9545 Watershed N Drive, Jacksonville, FL 32220
MLS# 2129908Listed by: EXIT 1 STOP REALTY - New
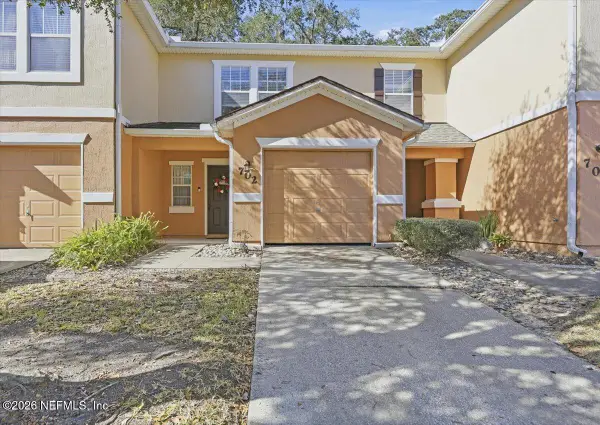 $199,900Active2 beds 3 baths1,268 sq. ft.
$199,900Active2 beds 3 baths1,268 sq. ft.6700 Bowden Road #702, Jacksonville, FL 32216
MLS# 2129917Listed by: THE LEGENDS OF REAL ESTATE - New
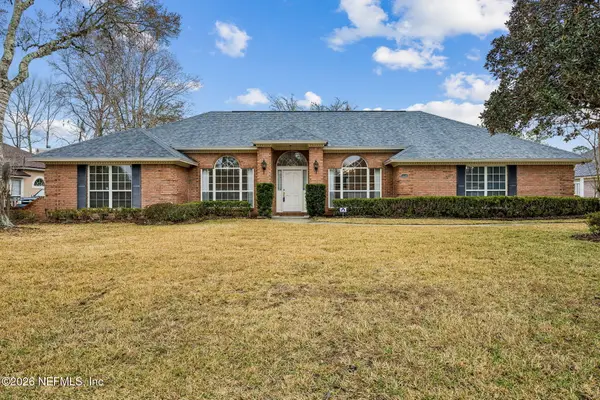 $499,900Active4 beds 3 baths2,900 sq. ft.
$499,900Active4 beds 3 baths2,900 sq. ft.12218 Cattail Lane, Jacksonville, FL 32223
MLS# 2129919Listed by: WATSON REALTY CORP - New
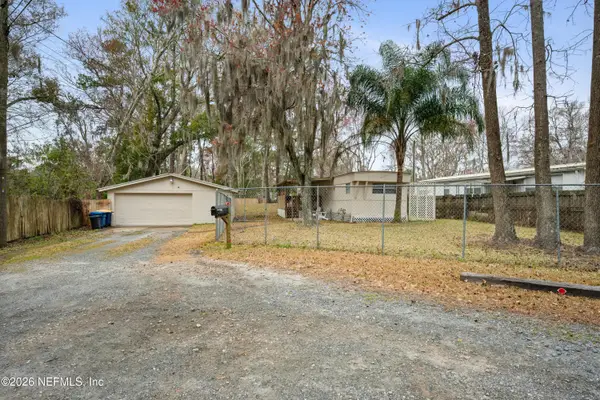 $150,000Active2 beds 2 baths660 sq. ft.
$150,000Active2 beds 2 baths660 sq. ft.13122 Duval Court West W Court, Jacksonville, FL 32218
MLS# 2129921Listed by: LPT REALTY LLC

