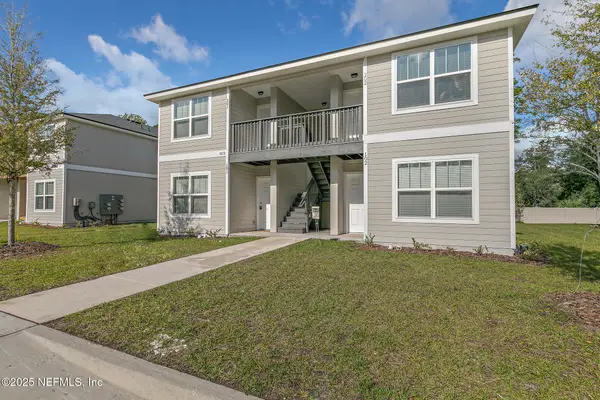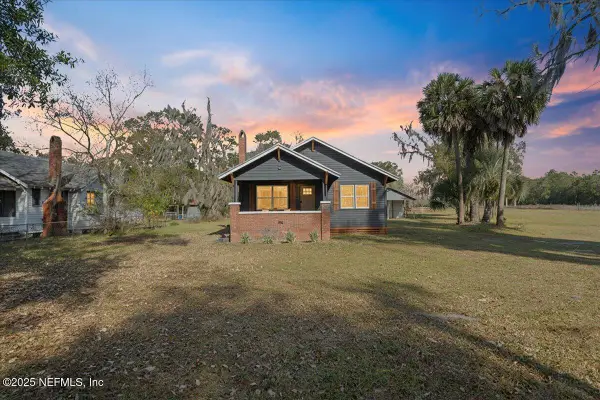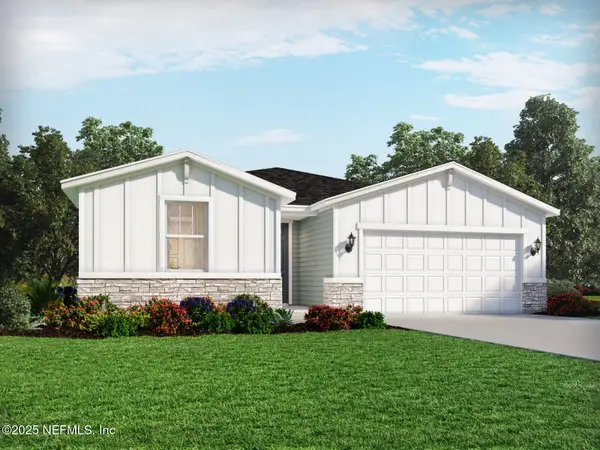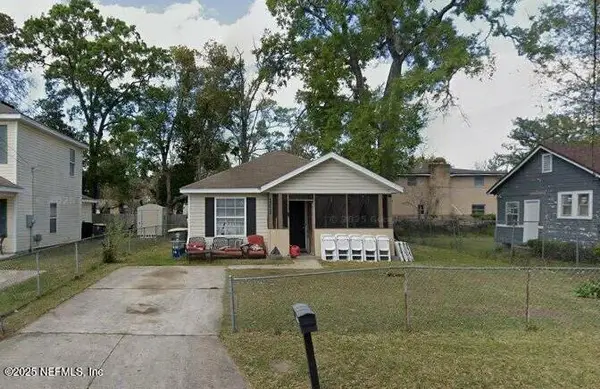4515 Swilcan Bridge N Lane, Jacksonville, FL 32224
Local realty services provided by:Better Homes and Gardens Real Estate Thomas Group
Listed by: julie little brewer
Office: re/max specialists pv
MLS#:2098330
Source:JV
Price summary
- Price:$2,399,000
- Price per sq. ft.:$479.8
- Monthly HOA dues:$698.33
About this home
Located in prestigious Glen Kernan, this European design with French influences creates a timeless look. Designed with quality concrete construction and luxurious details throughout, this 5,000 sq ft estate is a collaboration between award winning architectural firm Cronk + Duch & renowned interior designer Lisa Gielincki. Enhanced with cast stone accents, along with copper dormers and gutters, this home sits under a canopy of mature oaks and offers a serene setting. Inside, you'll find wide plank wood and travertine floors, a French-inspired kitchen with ever so pale blue cabinetry, and beautifully appointed living spaces. The primary suite features antique Belgium mirrored doors as a custom headboard, a grand owners' bath & spacious walk-in closet for two. Adjacent to the primary is a handsome wood paneled study, while a convenient first-floor guest suite on the opposite side of home provides privacy and comfort. Upstairs offers two bedrooms with a shared bath, a central playroom , study / crafts area, and a private flex space situated over the garage, ideal for fitness or studio. Step outside to a peaceful covered veranda overlooking a lush nature preserve and a two-tiered garden adorned with hydrangea's, perfect for the gardening enthusiasts or relaxing in privacy. Ample conditioned and unconditioned storage completes this thoughtfully designed home that offers both everyday function and exceptional charm.
Contact an agent
Home facts
- Year built:2004
- Listing ID #:2098330
- Added:170 day(s) ago
- Updated:December 30, 2025 at 01:47 PM
Rooms and interior
- Bedrooms:4
- Total bathrooms:4
- Full bathrooms:3
- Half bathrooms:1
- Living area:5,000 sq. ft.
Heating and cooling
- Cooling:Central Air
- Heating:Central, Heat Pump
Structure and exterior
- Roof:Metal, Shingle
- Year built:2004
- Building area:5,000 sq. ft.
- Lot area:0.65 Acres
Schools
- High school:Atlantic Coast
- Middle school:Kernan
- Elementary school:Chets Creek
Utilities
- Water:Public, Water Connected
- Sewer:Public Sewer, Sewer Connected
Finances and disclosures
- Price:$2,399,000
- Price per sq. ft.:$479.8
New listings near 4515 Swilcan Bridge N Lane
- New
 $729,000Active3 beds 3 baths2,250 sq. ft.
$729,000Active3 beds 3 baths2,250 sq. ft.5570 Dairy Farm Road, Jacksonville, FL 32224
MLS# 2122304Listed by: CHRISTIE'S INTERNATIONAL REAL ESTATE FIRST COAST - New
 $879,900Active8 beds 8 baths4,180 sq. ft.
$879,900Active8 beds 8 baths4,180 sq. ft.1516 Yelford Circle, Jacksonville, FL 32218
MLS# 2122841Listed by: SUNCOAST PROPERTY MANAGEMENT LLC - New
 $879,900Active8 beds 8 baths4,180 sq. ft.
$879,900Active8 beds 8 baths4,180 sq. ft.1522 Yelford Circle, Jacksonville, FL 32218
MLS# 2122842Listed by: SUNCOAST PROPERTY MANAGEMENT LLC - New
 $2,395,000Active5 beds 4 baths4,574 sq. ft.
$2,395,000Active5 beds 4 baths4,574 sq. ft.14559 Marsh View Drive, Jacksonville, FL 32250
MLS# 2121959Listed by: WATSON REALTY CORP - New
 $190,000Active3.23 Acres
$190,000Active3.23 Acres11049 Whisper Ridge Court, Jacksonville, FL 32219
MLS# 2122840Listed by: UNITED REAL ESTATE GALLERY - New
 $460,000Active4 beds 2 baths1,888 sq. ft.
$460,000Active4 beds 2 baths1,888 sq. ft.13025 Viburnum N Drive, Jacksonville, FL 32246
MLS# 2122681Listed by: KELLER WILLIAMS ST JOHNS - New
 $435,000Active3 beds 2 baths1,206 sq. ft.
$435,000Active3 beds 2 baths1,206 sq. ft.9671 Old Plank Road, Jacksonville, FL 32220
MLS# 2122838Listed by: UNITED REAL ESTATE GALLERY - New
 $104,900Active3 beds 2 baths1,346 sq. ft.
$104,900Active3 beds 2 baths1,346 sq. ft.8029 Chateau Drive S, JACKSONVILLE, FL 32221
MLS# TB8456971Listed by: WESTBAY REAL ESTATE - New
 $359,990Active4 beds 3 baths2,193 sq. ft.
$359,990Active4 beds 3 baths2,193 sq. ft.7446 Everett Forest Drive, Jacksonville, FL 32219
MLS# 2122827Listed by: MERITAGE HOMES OF FLORIDA REALTY  Listed by BHGRE$183,017Pending3 beds 2 baths1,162 sq. ft.
Listed by BHGRE$183,017Pending3 beds 2 baths1,162 sq. ft.2275 W 15th Street, Jacksonville, FL 32209
MLS# 2122825Listed by: BETTER HOMES AND GARDENS LIFESTYLES REALTY
