4520 Lamont Street, Jacksonville, FL 32207
Local realty services provided by:Better Homes and Gardens Real Estate Lifestyles Realty
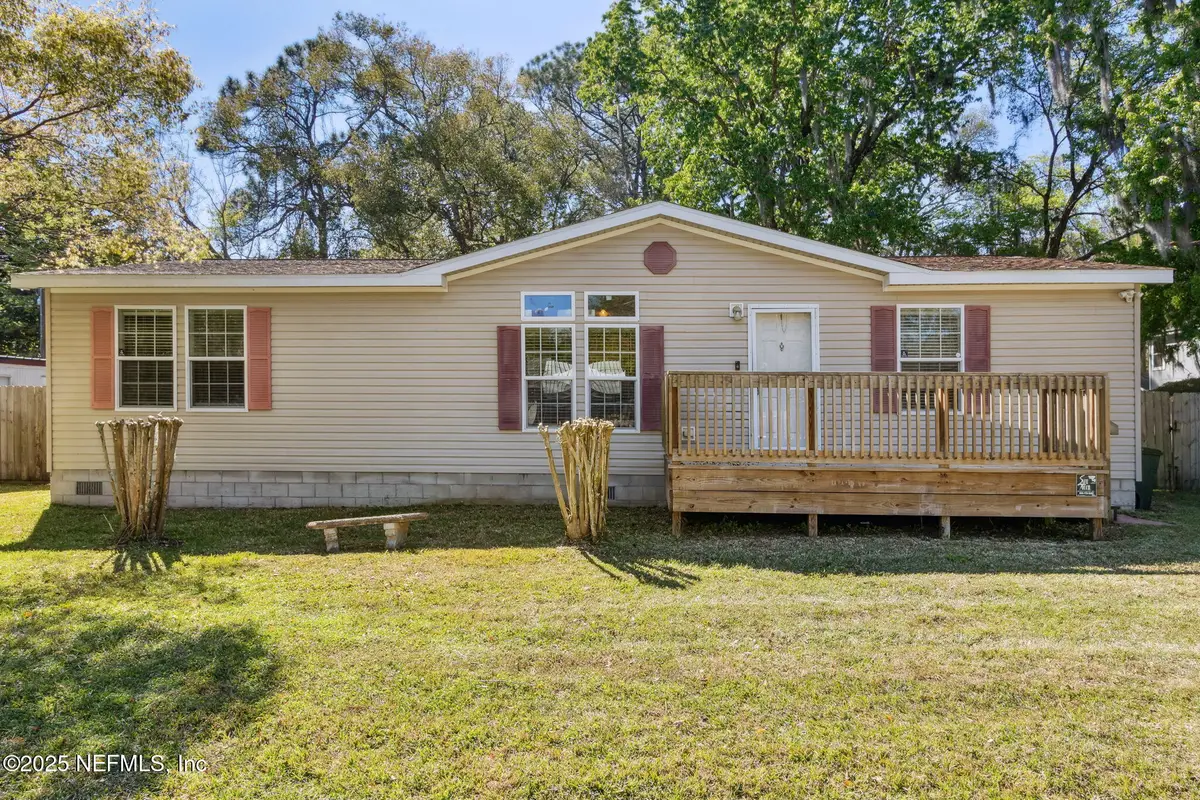
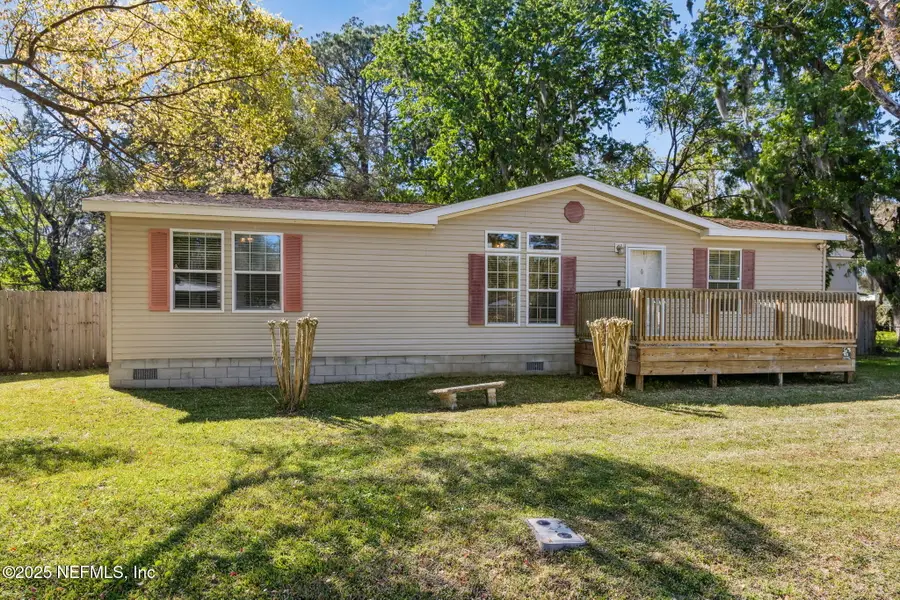
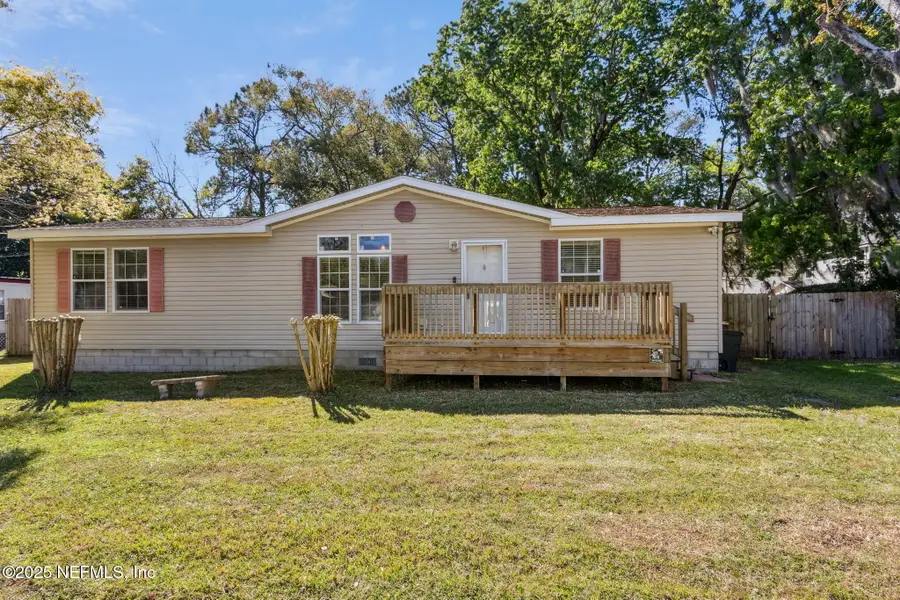
Listed by:taariq sheares
Office:jpar city and beach
MLS#:2075715
Source:JV
Price summary
- Price:$225,000
- Price per sq. ft.:$160.26
About this home
This stunning, move-in-ready home is perfect for those who love to entertain. Featuring a spacious open floor plan, the home boasts luxury vinyl plank flooring, a walk in ''hidden'' pantry, and a massive kitchen island—ideal for gatherings.
The thoughtfully designed two-way split layout offers privacy, with a large master suite on one side, complete with a spa-like bathroom featuring a garden tub and a walk in closet. On the opposite side, two additional bedrooms, both with walk in closets, and a second full bathroom provide comfortable living space. A separate laundry room, conveniently accessible from both the master bath and kitchen, adds to the home's functionality.
Step outside to a **huge back deck**, perfect for outdoor parties, overlooking a **fenced-in backyard** with a new drain field. Located within walking distance of a kids' park, this home offers the perfect blend of convenience, comfort, and entertainment potential. Don't miss out—schedule a showing today!
Contact an agent
Home facts
- Year built:2009
- Listing Id #:2075715
- Added:153 day(s) ago
- Updated:August 02, 2025 at 12:46 PM
Rooms and interior
- Bedrooms:3
- Total bathrooms:2
- Full bathrooms:2
- Living area:1,404 sq. ft.
Heating and cooling
- Cooling:Central Air
- Heating:Central
Structure and exterior
- Roof:Shingle
- Year built:2009
- Building area:1,404 sq. ft.
- Lot area:0.2 Acres
Utilities
- Water:Public, Water Connected
- Sewer:Septic Tank
Finances and disclosures
- Price:$225,000
- Price per sq. ft.:$160.26
- Tax amount:$2,917 (2024)
New listings near 4520 Lamont Street
- New
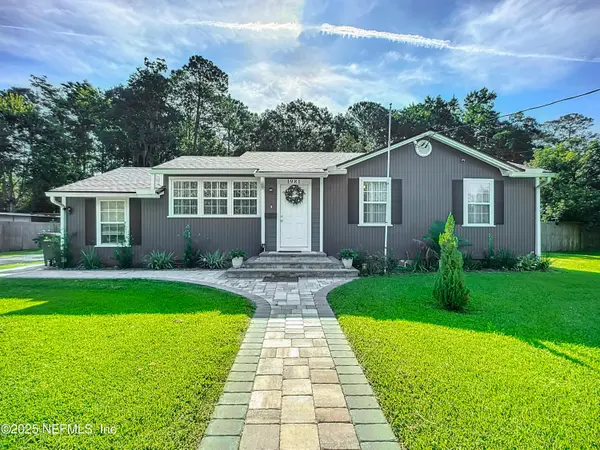 $295,000Active3 beds 1 baths979 sq. ft.
$295,000Active3 beds 1 baths979 sq. ft.1981 East Road, Jacksonville, FL 32216
MLS# 2103896Listed by: BLUE KEY PROPERTIES - New
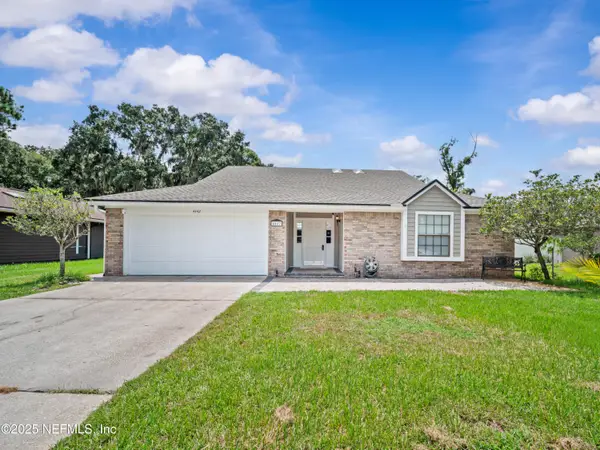 $460,000Active3 beds 2 baths1,828 sq. ft.
$460,000Active3 beds 2 baths1,828 sq. ft.4442 Forest Haven S Drive, Jacksonville, FL 32257
MLS# 2103897Listed by: FLORIDA HOMES REALTY & MTG LLC - New
 $254,900Active3 beds 3 baths1,424 sq. ft.
$254,900Active3 beds 3 baths1,424 sq. ft.10458 Big Tree E Circle, Jacksonville, FL 32257
MLS# 2103899Listed by: ASSIST2SELL FULL SERVICE REALTY LLC. - New
 $259,290Active3 beds 3 baths1,536 sq. ft.
$259,290Active3 beds 3 baths1,536 sq. ft.10104 Treasure Oaks Court, Jacksonville, FL 32221
MLS# 2103900Listed by: PULTE REALTY OF NORTH FLORIDA, LLC. - New
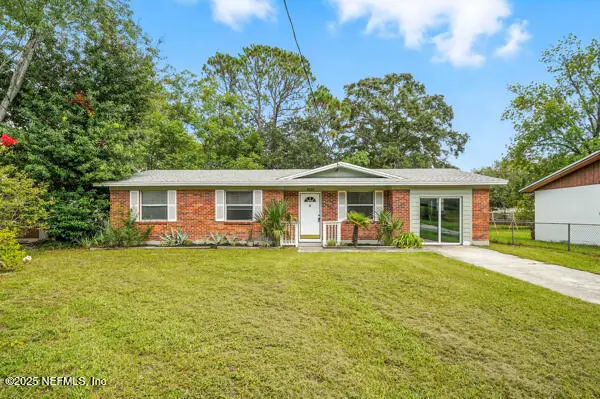 $239,900Active3 beds 2 baths1,426 sq. ft.
$239,900Active3 beds 2 baths1,426 sq. ft.5125 Saginaw Avenue, Jacksonville, FL 32210
MLS# 2103901Listed by: MOMENTUM REALTY - New
 $399,000Active4 beds 3 baths2,418 sq. ft.
$399,000Active4 beds 3 baths2,418 sq. ft.12517 Creekside Manor Drive, Jacksonville, FL 32218
MLS# 2103902Listed by: ASSIST2SELL FULL SERVICE REALTY LLC. - New
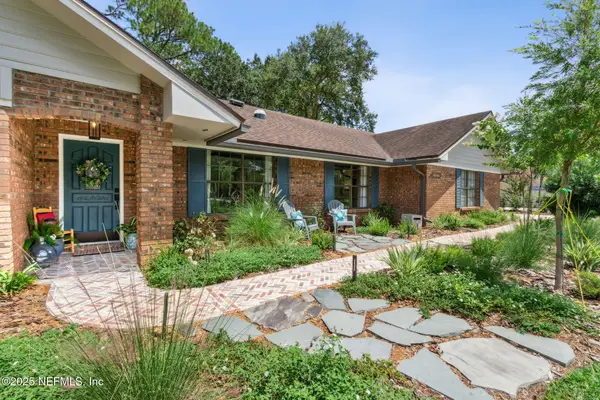 $619,000Active3 beds 3 baths2,104 sq. ft.
$619,000Active3 beds 3 baths2,104 sq. ft.1763 Leyburn Court, Jacksonville, FL 32223
MLS# 2103907Listed by: COMPASS FLORIDA LLC - New
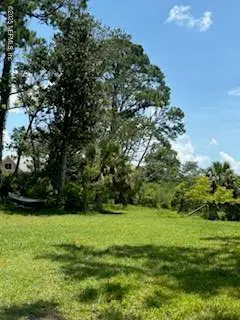 $149,000Active0.46 Acres
$149,000Active0.46 Acres8647 Madison Avenue, Jacksonville, FL 32208
MLS# 2103881Listed by: AMERICAN REALTY AND MANAGEMENT - New
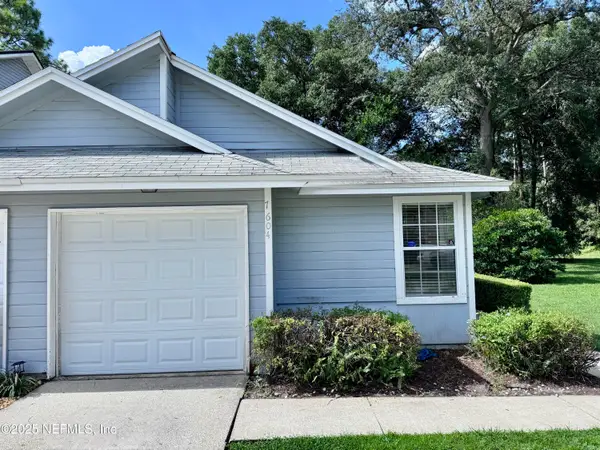 $199,900Active2 beds 2 baths1,182 sq. ft.
$199,900Active2 beds 2 baths1,182 sq. ft.7604 Leafy Forest Way, Jacksonville, FL 32277
MLS# 2103882Listed by: KELLER WILLIAMS REALTY ATLANTIC PARTNERS SOUTHSIDE - New
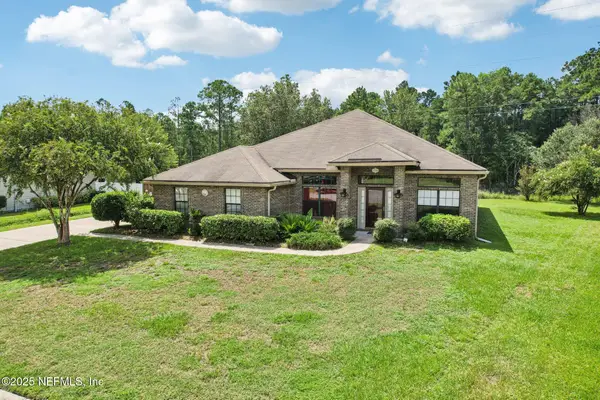 $364,900Active3 beds 2 baths2,190 sq. ft.
$364,900Active3 beds 2 baths2,190 sq. ft.11388 Martin Lakes Court, Jacksonville, FL 32220
MLS# 2103890Listed by: COLDWELL BANKER VANGUARD REALTY

