4520 Swilcan Bridge N Lane, Jacksonville, FL 32224
Local realty services provided by:Better Homes and Gardens Real Estate Thomas Group
Listed by:julie little brewer
Office:re/max specialists pv
MLS#:2079040
Source:JV
Price summary
- Price:$2,395,000
- Price per sq. ft.:$481.99
- Monthly HOA dues:$698.33
About this home
Over $185,000 in recent upgrades in this magnificent remodel, freshly painted exterior & interior, beautiful luxury floors throughout home. Open family room w/ Massive Kitchen island seating for six & storage. White Shaker Cabinets, Quartz Counters, Thermador Appliances, Gas 5 Burner Cooktop & Hood Vent Plus Herringbone Backsplash. All baths have been beautifully remodeled. 3 Bedrooms & Study down, 2 Bedrooms & Game Room up, plus abundant storage. .79 Acre site with Golf & Water views, Outdoor entertaining area around swimming pool with new decking & fenced rear lawn. 3 car Garage, Circular Drive, HVAC's & Dehumidifer 2025, Custom Closet in Owners & Garage, Laundry remodeled, Pella Window ordered & install in April, New Security System, Roof 2019, new interior stair rails, moldings, trim & wainscoting. Smooth finish ceilings, Hue LED lighting downstairs. Just in time to enjoy the ''new'' $28 million re-imagined Club & Resort Amenities -A must see! Memberships Available
Contact an agent
Home facts
- Year built:1999
- Listing ID #:2079040
- Added:189 day(s) ago
- Updated:October 07, 2025 at 09:56 PM
Rooms and interior
- Bedrooms:6
- Total bathrooms:5
- Full bathrooms:5
- Living area:4,969 sq. ft.
Heating and cooling
- Cooling:Central Air, Zoned
- Heating:Central, Zoned
Structure and exterior
- Roof:Shingle
- Year built:1999
- Building area:4,969 sq. ft.
- Lot area:0.79 Acres
Schools
- High school:Atlantic Coast
- Middle school:Kernan
- Elementary school:Chets Creek
Utilities
- Water:Public
- Sewer:Public Sewer, Sewer Connected
Finances and disclosures
- Price:$2,395,000
- Price per sq. ft.:$481.99
- Tax amount:$22,122 (2023)
New listings near 4520 Swilcan Bridge N Lane
- New
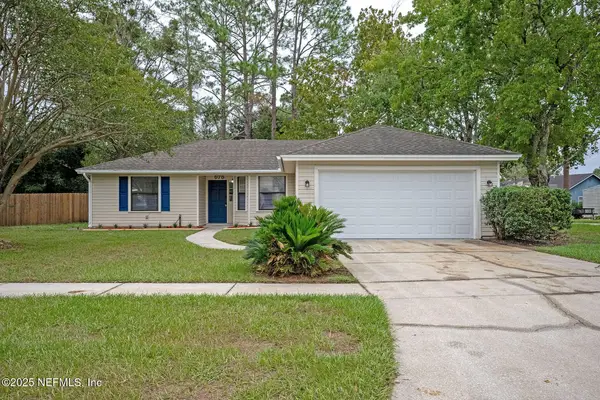 $259,200Active3 beds 2 baths1,092 sq. ft.
$259,200Active3 beds 2 baths1,092 sq. ft.575 Purcell Drive, Jacksonville, FL 32221
MLS# 2112312Listed by: WATSON REALTY CORP - New
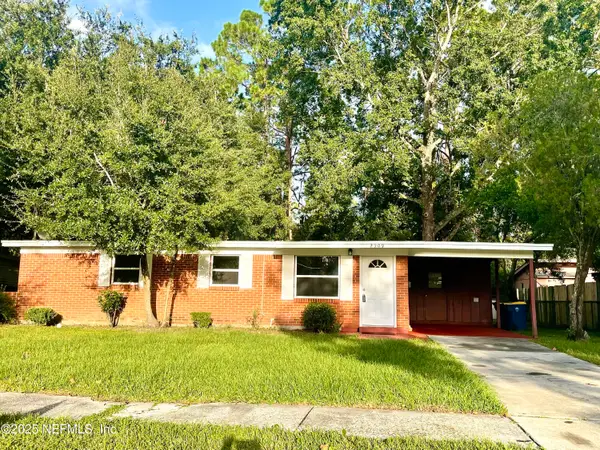 $199,900Active3 beds 2 baths1,131 sq. ft.
$199,900Active3 beds 2 baths1,131 sq. ft.2909 Lauderdale E Drive, Jacksonville, FL 32277
MLS# 2112316Listed by: ASSIST2SELL BUYERS & SELLERS REALTY - New
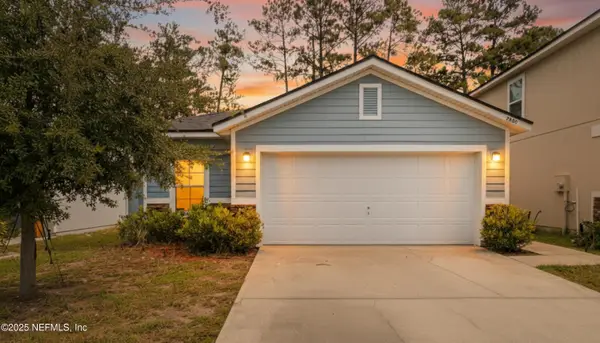 $249,000Active3 beds 2 baths1,397 sq. ft.
$249,000Active3 beds 2 baths1,397 sq. ft.2683 Glory Trail, Jacksonville, FL 32210
MLS# 2112317Listed by: DJ & LINDSEY REAL ESTATE - New
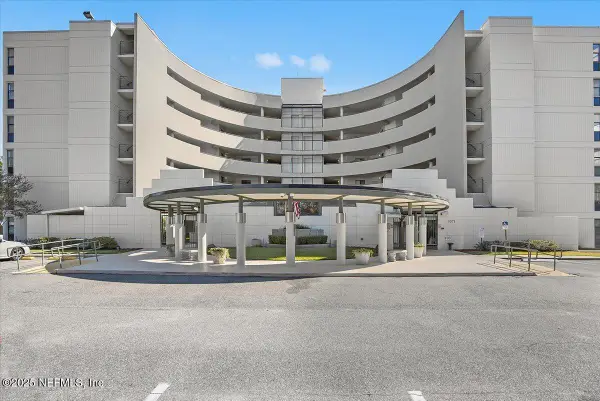 $127,000Active1 beds 1 baths673 sq. ft.
$127,000Active1 beds 1 baths673 sq. ft.1071 Edgewood S Avenue #602, Jacksonville, FL 32205
MLS# 2112319Listed by: HERRON REAL ESTATE LLC - New
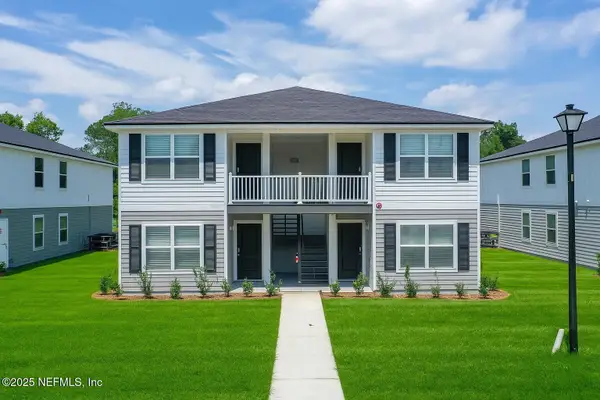 $11,518,800Active16 beds 16 baths4,078 sq. ft.
$11,518,800Active16 beds 16 baths4,078 sq. ft.9612 Hood Road, Jacksonville, FL 32257
MLS# 2112303Listed by: SUNCOAST PROPERTY MANAGEMENT LLC - Open Fri, 3 to 4pmNew
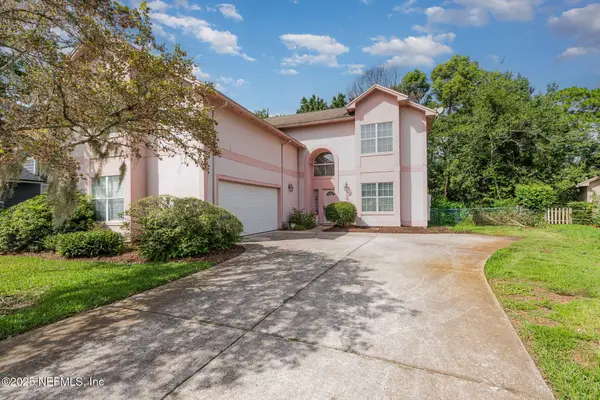 $350,000Active4 beds 3 baths2,599 sq. ft.
$350,000Active4 beds 3 baths2,599 sq. ft.12759 Turtle Lake Lane, Jacksonville, FL 32246
MLS# 2112308Listed by: SMILEEHOUSE AUCTION CO LLC - New
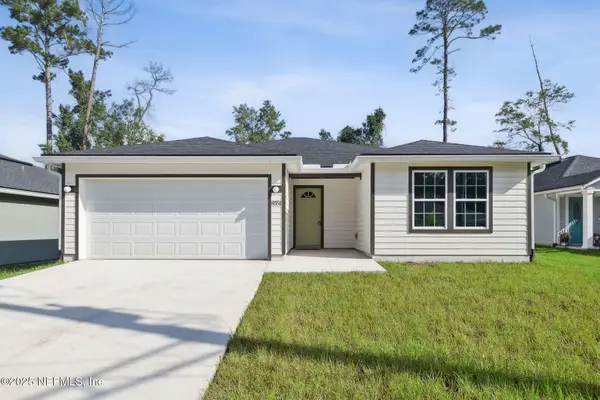 $249,900Active3 beds 2 baths1,205 sq. ft.
$249,900Active3 beds 2 baths1,205 sq. ft.8533 Metto Road, Jacksonville, FL 32244
MLS# 2112311Listed by: HERRON REAL ESTATE LLC - New
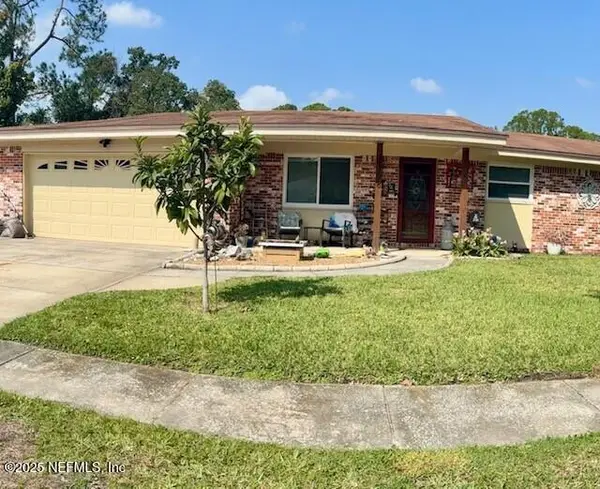 $385,000Active4 beds 2 baths1,775 sq. ft.
$385,000Active4 beds 2 baths1,775 sq. ft.2728 Elisa Drive, Jacksonville, FL 32216
MLS# 2110411Listed by: UNITED REAL ESTATE GALLERY - Open Sun, 12 to 2pmNew
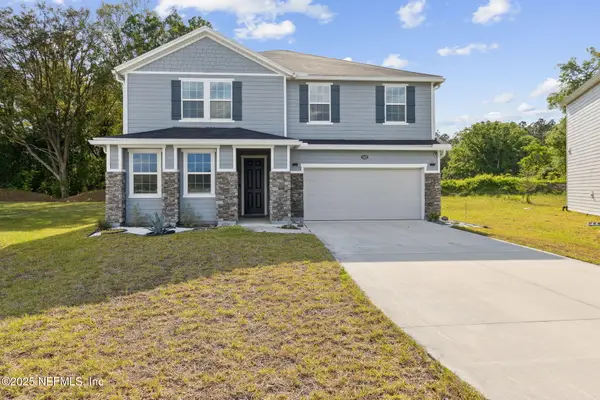 $444,000Active3 beds 3 baths2,574 sq. ft.
$444,000Active3 beds 3 baths2,574 sq. ft.11623 Double Eagle Court, Jacksonville, FL 32221
MLS# 2112295Listed by: GILDED REALTY LLC - New
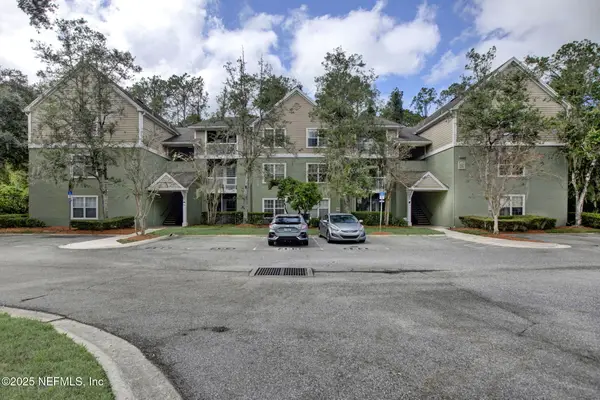 $129,900Active1 beds 1 baths665 sq. ft.
$129,900Active1 beds 1 baths665 sq. ft.7701 Timberlin Park Boulevard #1536, Jacksonville, FL 32256
MLS# 2112296Listed by: ROUND TABLE REALTY
