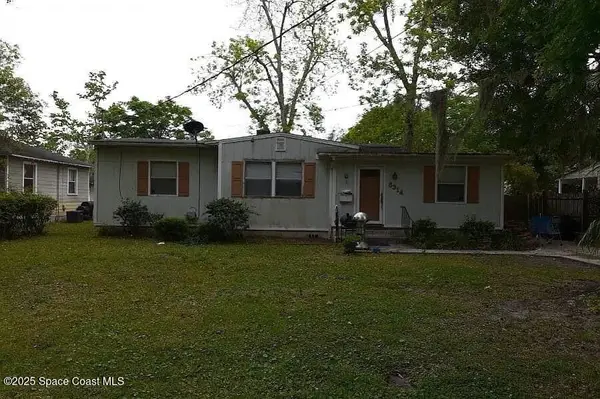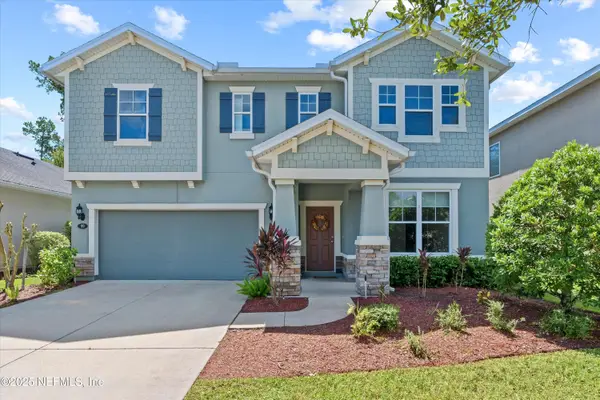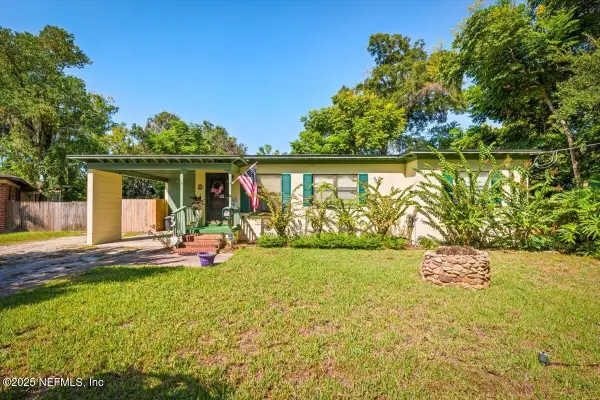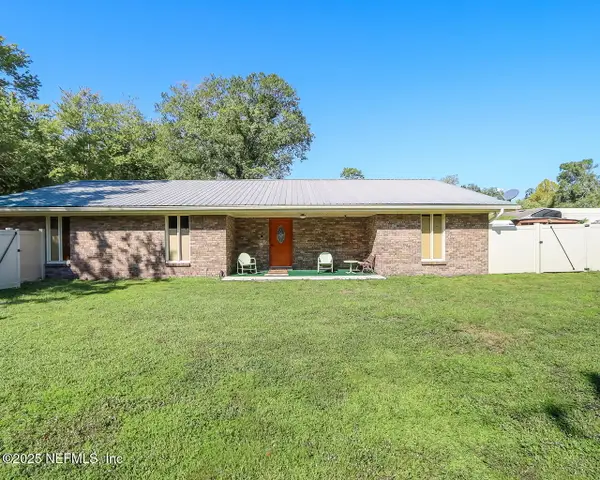4531 Barrington Oaks Drive, Jacksonville, FL 32257
Local realty services provided by:Better Homes and Gardens Real Estate Thomas Group
4531 Barrington Oaks Drive,Jacksonville, FL 32257
$425,000
- 4 Beds
- 3 Baths
- 2,091 sq. ft.
- Single family
- Active
Listed by:jessica pettry
Office:berkshire hathaway homeservices florida network realty
MLS#:2104982
Source:JV
Price summary
- Price:$425,000
- Price per sq. ft.:$203.25
- Monthly HOA dues:$44.42
About this home
Located in Barrington Oaks, one of Jacksonville's most sought after neighborhoods, known for large lots and sweeping trees, this classically designed brick home is sure to wow! From the moment you arrive, you'll be impressed by the crisp landscaping and attention to detail. Inside, you'll be greeted by beautiful hardwood floors, fresh and bright interior paint, wood burning fireplace, custom louvered shutters and great natural light. With generous sized rooms and an abundance of storage, all your everyday and entertaining needs will be met. The heavy lifting has been done, including a brand new roof and hot water heater. Enjoy your morning coffee or unwind from the day on the spacious back patio. The fully fenced backyard is the perfect peaceful spot for your next holiday BBQ. Low annual HOA fee and wonderfully located to downtown Jax, 295, the St. Johns Town Center and beaches - this is one surely not to miss!
Contact an agent
Home facts
- Year built:1984
- Listing ID #:2104982
- Added:35 day(s) ago
- Updated:September 21, 2025 at 12:42 PM
Rooms and interior
- Bedrooms:4
- Total bathrooms:3
- Full bathrooms:2
- Half bathrooms:1
- Living area:2,091 sq. ft.
Heating and cooling
- Cooling:Central Air
- Heating:Electric
Structure and exterior
- Roof:Shingle
- Year built:1984
- Building area:2,091 sq. ft.
- Lot area:0.28 Acres
Schools
- High school:Atlantic Coast
- Middle school:Alfred Dupont
- Elementary school:Beauclerc
Utilities
- Water:Public, Water Connected
- Sewer:Public Sewer, Sewer Connected
Finances and disclosures
- Price:$425,000
- Price per sq. ft.:$203.25
- Tax amount:$2,758 (2024)
New listings near 4531 Barrington Oaks Drive
- New
 $5,000Active3 beds 1 baths1,134 sq. ft.
$5,000Active3 beds 1 baths1,134 sq. ft.5314 Shirley Avenue, Jacksonville, FL 32210
MLS# 1058062Listed by: JAIME L BOONE LLC - New
 $444,900Active3 beds 2 baths1,964 sq. ft.
$444,900Active3 beds 2 baths1,964 sq. ft.6748 Greenland Chase Boulevard, Jacksonville, FL 32258
MLS# 2110490Listed by: RE/MAX UNLIMITED - New
 $630,000Active4 beds 3 baths2,501 sq. ft.
$630,000Active4 beds 3 baths2,501 sq. ft.99 White Marsh Drive, Jacksonville, FL 32081
MLS# 2110460Listed by: FLORIDA HOMES REALTY & MTG LLC - New
 $175,000Active3 beds 1 baths1,200 sq. ft.
$175,000Active3 beds 1 baths1,200 sq. ft.1716 Layton Road, Jacksonville, FL 32211
MLS# 2110461Listed by: MARK SPAIN REAL ESTATE - New
 $249,900Active3 beds 3 baths1,543 sq. ft.
$249,900Active3 beds 3 baths1,543 sq. ft.1196 Fromage Way, Jacksonville, FL 32225
MLS# 2110467Listed by: RE/MAX SPECIALISTS - New
 $945,000Active4 beds 3 baths2,682 sq. ft.
$945,000Active4 beds 3 baths2,682 sq. ft.3665 Hedrick Street, Jacksonville, FL 32205
MLS# 2110473Listed by: COLDWELL BANKER VANGUARD REALTY - New
 $168,000Active2 beds 2 baths1,281 sq. ft.
$168,000Active2 beds 2 baths1,281 sq. ft.7800 Point Meadows Drive #1434, Jacksonville, FL 32256
MLS# 2110478Listed by: COLDWELL BANKER VANGUARD REALTY - New
 $260,000Active3 beds 2 baths1,801 sq. ft.
$260,000Active3 beds 2 baths1,801 sq. ft.10136 Leisure N Lane #26, Jacksonville, FL 32256
MLS# 2110482Listed by: FLORIDA HOMES REALTY & MTG LLC - New
 $279,000Active3 beds 2 baths2,232 sq. ft.
$279,000Active3 beds 2 baths2,232 sq. ft.1424 Exodus S Way, Jacksonville, FL 32221
MLS# 2110326Listed by: FREEDOM REALTY GROUP LLC  Listed by BHGRE$222,020Pending3 beds 3 baths1,535 sq. ft.
Listed by BHGRE$222,020Pending3 beds 3 baths1,535 sq. ft.6508 Timmerman Court, Jacksonville, FL 32244
MLS# 2110437Listed by: BETTER HOMES AND GARDENS LIFESTYLES REALTY
