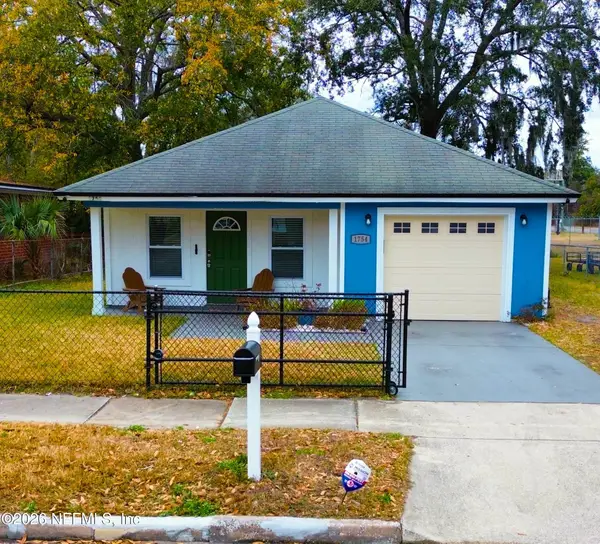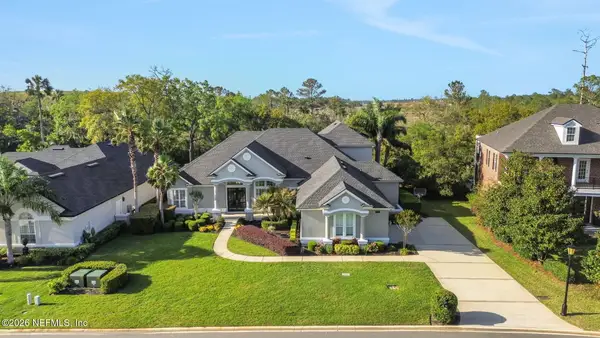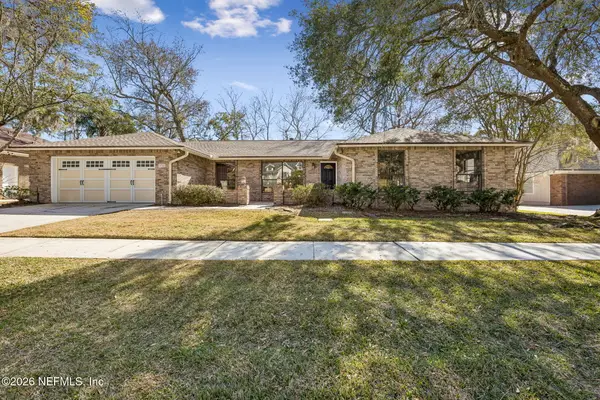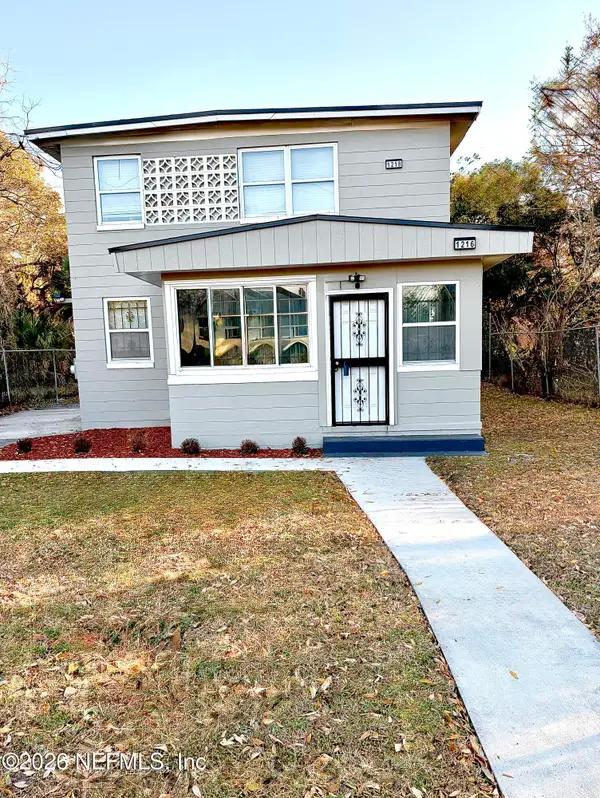4531 Milstead Road, Jacksonville, FL 32210
Local realty services provided by:Better Homes and Gardens Real Estate Lifestyles Realty
4531 Milstead Road,Jacksonville, FL 32210
$398,000
- 3 Beds
- 2 Baths
- 1,164 sq. ft.
- Single family
- Active
Listed by: laura urban
Office: united real estate gallery
MLS#:2114125
Source:JV
Price summary
- Price:$398,000
- Price per sq. ft.:$341.92
About this home
Welcome to Ortega Forest! Come see why this neighborhood has become one of the most sought-after areas in town. With its old-town charm and modern sense of community, Ortega Forest is truly a great place to call home.
This charming bungalow offers cozy interior spaces filled with modern comforts, while the outdoor areas bring all the fun! The screened-in patio features flowing white curtains and a decorative fireplace — the perfect setting for evening gatherings, card games, or sipping your morning coffee.
Step outside and enjoy the backyard vibes: gather around the fire pit, dine under the stars, or take a refreshing dip in the pool.
Need extra space? The She/He Shed comes complete with a full bathroom and partial kitchen — ideal for a man cave, pool cabana, creative retreat, pool bath, guest suite, or even potential rental. The possibilities are endless!
Contact an agent
Home facts
- Year built:1952
- Listing ID #:2114125
- Added:115 day(s) ago
- Updated:February 10, 2026 at 01:48 PM
Rooms and interior
- Bedrooms:3
- Total bathrooms:2
- Full bathrooms:2
- Living area:1,164 sq. ft.
Heating and cooling
- Cooling:Central Air
- Heating:Central
Structure and exterior
- Roof:Shingle
- Year built:1952
- Building area:1,164 sq. ft.
- Lot area:0.23 Acres
Schools
- High school:Riverside
- Middle school:Lake Shore
- Elementary school:John Stockton
Utilities
- Water:Public, Water Connected
- Sewer:Septic Tank
Finances and disclosures
- Price:$398,000
- Price per sq. ft.:$341.92
- Tax amount:$2,604 (2024)
New listings near 4531 Milstead Road
- New
 $550,000Active0.42 Acres
$550,000Active0.42 Acres14350 Sandy Hook Road, Jacksonville, FL 32224
MLS# 2129673Listed by: PALM VALLEY REALTY PLLC - Open Sat, 12 to 2pmNew
 $219,000Active3 beds 2 baths1,189 sq. ft.
$219,000Active3 beds 2 baths1,189 sq. ft.1754 Mcmillian Street, Jacksonville, FL 32209
MLS# 2129677Listed by: SUNSHINE REALTY LLC - Open Sat, 12 to 2pmNew
 $1,299,000Active6 beds 4 baths3,704 sq. ft.
$1,299,000Active6 beds 4 baths3,704 sq. ft.476 Blagdon Court, Jacksonville, FL 32225
MLS# 2129678Listed by: ONE SOTHEBY'S INTERNATIONAL REALTY - New
 $414,700Active3 beds 3 baths1,699 sq. ft.
$414,700Active3 beds 3 baths1,699 sq. ft.10150 Element Road, Jacksonville, FL 32256
MLS# 2129665Listed by: WEEKLEY HOMES REALTY - New
 $225,000Active2.07 Acres
$225,000Active2.07 Acres3713 Cedar Point Road, Jacksonville, FL 32226
MLS# 2129667Listed by: PURSUIT REAL ESTATE, LLC - New
 $400,000Active4 beds 2 baths2,187 sq. ft.
$400,000Active4 beds 2 baths2,187 sq. ft.4344 St Albans Drive, Jacksonville, FL 32257
MLS# 2129668Listed by: MILLER & COMPANY REAL ESTATE - New
 $223,490Active3 beds 3 baths1,395 sq. ft.
$223,490Active3 beds 3 baths1,395 sq. ft.Address Withheld By Seller, JACKSONVILLE, FL 32222
MLS# G5108088Listed by: OLYMPUS EXECUTIVE REALTY INC - New
 $223,490Active2 beds 3 baths1,395 sq. ft.
$223,490Active2 beds 3 baths1,395 sq. ft.Address Withheld By Seller, JACKSONVILLE, FL 32222
MLS# G5108093Listed by: OLYMPUS EXECUTIVE REALTY INC - New
 $330,000Active3 beds 3 baths1,875 sq. ft.
$330,000Active3 beds 3 baths1,875 sq. ft.6325 Autumn Berry Circle, Jacksonville, FL 32258
MLS# 2129654Listed by: SERVICE REALTY, LLC - New
 $310,000Active6 beds 2 baths1,872 sq. ft.
$310,000Active6 beds 2 baths1,872 sq. ft.1216 W 19th Street, Jacksonville, FL 32209
MLS# 2129657Listed by: LA ROSA REALTY JACKSONVILLE, LLC.

