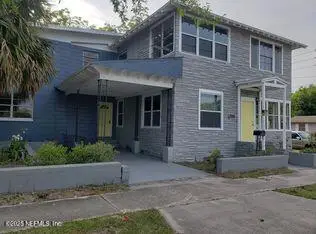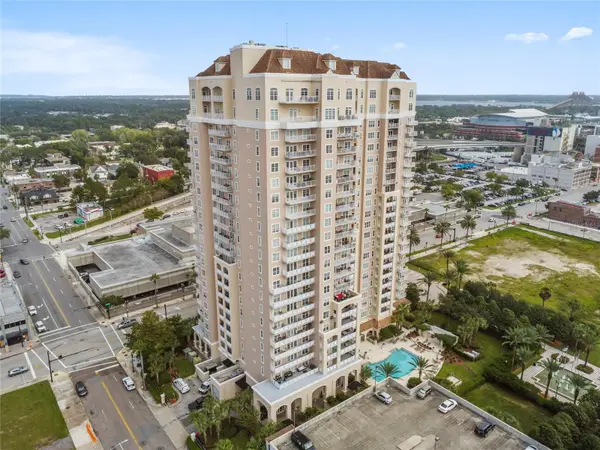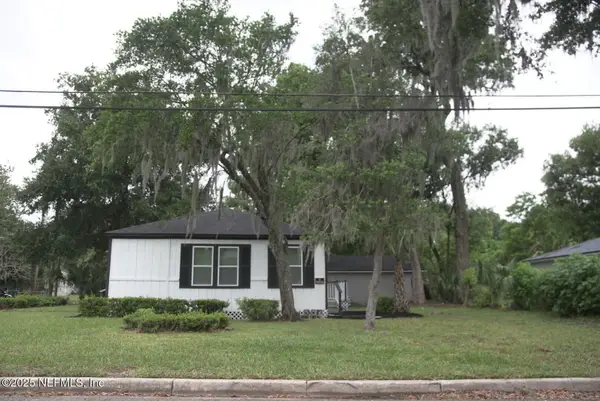4539 Barrington Oaks Drive, Jacksonville, FL 32257
Local realty services provided by:Better Homes and Gardens Real Estate Synergy
4539 Barrington Oaks Drive,Jacksonville, FL 32257
$425,000
- 4 Beds
- 3 Baths
- 2,646 sq. ft.
- Single family
- Pending
Listed by:greg buckley
Office:lokation
MLS#:1215806
Source:FL_DBAAR
Price summary
- Price:$425,000
- Price per sq. ft.:$160.62
About this home
Magnificently updated & renovated! Measuring over 2,600 sq. ft, there are 4-bedrooms, a dedicated room for an office/den, 2.5 baths and is located in a beautiful, well maintained, & established neighborhood, with a community pool, & close to everything! Pride of Renovations include a new roof, exterior paint, a welcoming entrance with a new front door & hanging light fixture. The home's interior has been totally renovated from top to bottom: fresh interior paint enhances the natural light & BEAUTIFUL luxury vinyl wood-look floors; the family room is cozy with a fireplace & cathedral ceilings. The must see kitchen has new cabinet doors, amazing subway tile; quartz counters; & brand-new appliances! All light fixtures & ceiling fans are new; all the bedrooms are spacious & the LARGE primary suite is heavenly with a show-stopping bathroom with not one shower fixture but two! There is also a free-standing tub for bath times. The primary suite is truly a retreat! Call for private showing
Contact an agent
Home facts
- Year built:1984
- Listing ID #:1215806
- Added:71 day(s) ago
- Updated:September 29, 2025 at 07:14 AM
Rooms and interior
- Bedrooms:4
- Total bathrooms:3
- Full bathrooms:2
- Half bathrooms:1
- Living area:2,646 sq. ft.
Heating and cooling
- Cooling:Central Air
- Heating:Central
Structure and exterior
- Year built:1984
- Building area:2,646 sq. ft.
- Lot area:0.27 Acres
Finances and disclosures
- Price:$425,000
- Price per sq. ft.:$160.62
New listings near 4539 Barrington Oaks Drive
- New
 $1,329,000Active6 beds 5 baths4,500 sq. ft.
$1,329,000Active6 beds 5 baths4,500 sq. ft.1371 Windsor Harbor Drive, Jacksonville, FL 32225
MLS# 2110960Listed by: THE LEGENDS OF REAL ESTATE - New
 $440,000Active11 beds 6 baths4,460 sq. ft.
$440,000Active11 beds 6 baths4,460 sq. ft.1778 Spires Avenue, Jacksonville, FL 32209
MLS# 2110962Listed by: FLORIDA HOMES REALTY & MTG LLC - Open Thu, 5 to 6pmNew
 $177,000Active4 beds 2 baths1,961 sq. ft.
$177,000Active4 beds 2 baths1,961 sq. ft.5106 Roanoke Boulevard, Jacksonville, FL 32208
MLS# 2110964Listed by: SMILEEHOUSE AUCTION CO LLC - New
 $154,900Active3 beds 2 baths1,335 sq. ft.
$154,900Active3 beds 2 baths1,335 sq. ft.6100 Maggies Circle #110, Jacksonville, FL 32244
MLS# 2110956Listed by: ALTA PROPERTY MANAGEMENT SERVICES - New
 $479,000Active3 beds 2 baths2,072 sq. ft.
$479,000Active3 beds 2 baths2,072 sq. ft.12100 Red Barn Court, Jacksonville, FL 32226
MLS# 2110954Listed by: WATKINS REALTY GROUP - New
 $250,000Active1 beds 1 baths1,175 sq. ft.
$250,000Active1 beds 1 baths1,175 sq. ft.400 E Bay Street #602, JACKSONVILLE, FL 32202
MLS# O6347142Listed by: THE AGENCY ORLANDO - New
 $175,000Active1 beds 1 baths905 sq. ft.
$175,000Active1 beds 1 baths905 sq. ft.7800 Point Meadows Drive #613, Jacksonville, FL 32256
MLS# 2110942Listed by: ROBERT SLACK, LLC. - New
 $539,000Active4 beds 3 baths2,046 sq. ft.
$539,000Active4 beds 3 baths2,046 sq. ft.2210 Cavalry Boulevard, Jacksonville, FL 32246
MLS# 2110938Listed by: ALL REAL ESTATE OPTIONS INC - New
 $190,000Active3 beds 1 baths980 sq. ft.
$190,000Active3 beds 1 baths980 sq. ft.625 E 61st E Street, Jacksonville, FL 32208
MLS# 2110935Listed by: FLORIDA HOMES REALTY & MTG LLC - New
 $565,000Active2 beds 2 baths1,838 sq. ft.
$565,000Active2 beds 2 baths1,838 sq. ft.10817 Kentworth Way, Jacksonville, FL 32256
MLS# 2110928Listed by: REAL ESTATE BOUTIQUE OF SOUTH FLORIDA
