4572 Rose Glen Drive, Jacksonville, FL 32224
Local realty services provided by:Better Homes and Gardens Real Estate Thomas Group
4572 Rose Glen Drive,Jacksonville, FL 32224
$3,324,000
- 6 Beds
- 6 Baths
- 5,465 sq. ft.
- Single family
- Active
Listed by: lillian fouraker
Office: keller williams realty atlantic partners
MLS#:2098336
Source:JV
Price summary
- Price:$3,324,000
- Price per sq. ft.:$608.23
- Monthly HOA dues:$483.33
About this home
Golf-to-Water Views in Exclusive NEW Phase of Glen Kernan - This Is A To-Be-Built Home!
Don't miss your chance to build this 6 bedroom, 5.5 bath custom home with award winning builder Glenn Layton Homes. Designs by Kendall Dennis Interiors bring elegance to the super functional floor plan drawn by Michael Stauffer, Architect. Builder will allow buyer to customize or change selections.
Open your bleached mahogany front doors, step inside, and take in the stunning golf-to-water view framed by a wall of sliding glass. You'll feel right at home in the living room anchored by a ventless fireplace with cast surround and custom built-ins. The chef's kitchen showcases custom cabinetry, marble countertops with full-height splash, a 48'' gas range, Sub-Zero/Wolf appliances and an oversized hidden pantry. Throughout the home you'll find solid core doors, engineered hardwood flooring, designer lighting accents, and Marvin windows. Just past the office is the first floor owner's suite, with private foyer entry, dual water closets & dual walk-in closets. Also on the main level: a rec room with wet bar opening onto the back porch and summer kitchen for an exceptional indoor/outdoor experience, a bedroom suite, plus a laundry and mudroom off the 3-car garage. Upstairs there are (3) ensuite bedrooms with sizable walk-in closets, a spacious hangout loft, and balconies on both the front and back of home. A separate staircase leads to a private guest suite with vaulted ceiling.
Glen Kernan offers a rare blend of exclusivity and personalization with a newly reimagined private club (for separate membership) with championship golf. Discover a lifestyle defined by luxury, leisure, and connection amid lush landscapes and vibrant natural beauty. Construction slated to begin late summer!
Contact an agent
Home facts
- Year built:2025
- Listing ID #:2098336
- Added:159 day(s) ago
- Updated:December 17, 2025 at 04:40 PM
Rooms and interior
- Bedrooms:6
- Total bathrooms:6
- Full bathrooms:5
- Half bathrooms:1
- Living area:5,465 sq. ft.
Heating and cooling
- Cooling:Central Air
- Heating:Central
Structure and exterior
- Roof:Metal
- Year built:2025
- Building area:5,465 sq. ft.
- Lot area:0.55 Acres
Schools
- High school:Atlantic Coast
- Middle school:Kernan
- Elementary school:Chets Creek
Utilities
- Water:Public, Water Available
- Sewer:Public Sewer, Sewer Available
Finances and disclosures
- Price:$3,324,000
- Price per sq. ft.:$608.23
New listings near 4572 Rose Glen Drive
- New
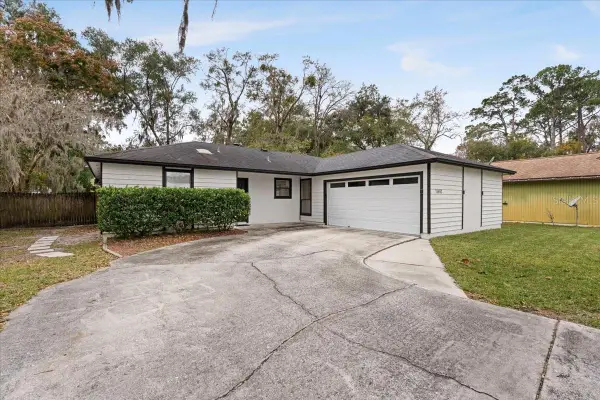 $350,000Active3 beds 2 baths1,194 sq. ft.
$350,000Active3 beds 2 baths1,194 sq. ft.11682 Tyndel Creek Drive, JACKSONVILLE, FL 32223
MLS# FC314800Listed by: BEACH STATE REALTY - New
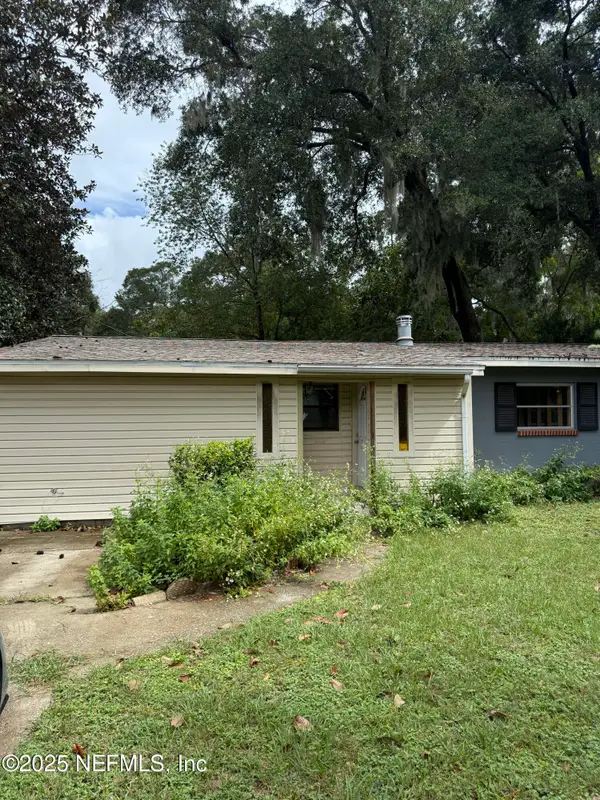 $250,000Active2 beds 2 baths1,363 sq. ft.
$250,000Active2 beds 2 baths1,363 sq. ft.609 Wren Road, Jacksonville, FL 32216
MLS# 2122006Listed by: KELLER WILLIAMS REALTY ATLANTIC PARTNERS ST. AUGUSTINE - New
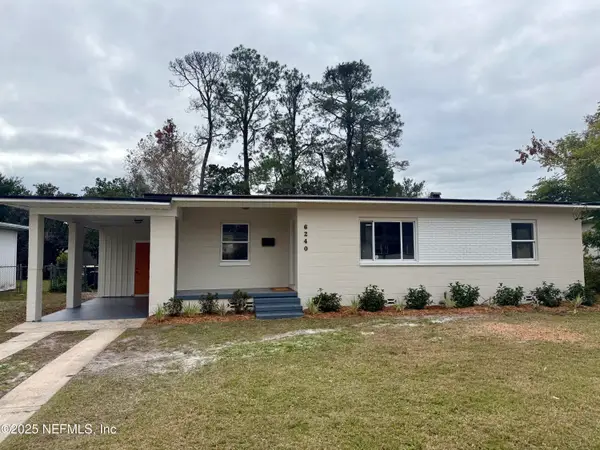 $215,000Active3 beds 2 baths1,103 sq. ft.
$215,000Active3 beds 2 baths1,103 sq. ft.6240 Sage Drive, Jacksonville, FL 32210
MLS# 2122008Listed by: GREEN PALM REALTY & PROPERTY MANAGEMENT - New
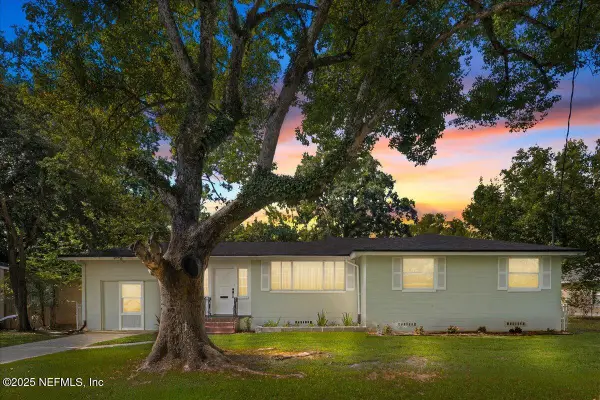 $315,000Active4 beds 2 baths1,865 sq. ft.
$315,000Active4 beds 2 baths1,865 sq. ft.3322 Ernest Street, Jacksonville, FL 32205
MLS# 2122011Listed by: GAILEY ENTERPRISES LLC - New
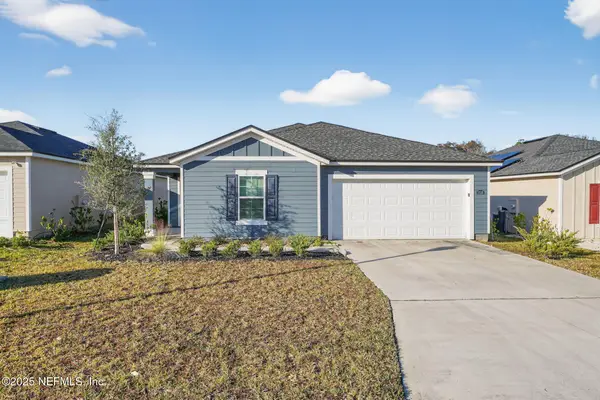 $309,900Active4 beds 2 baths1,880 sq. ft.
$309,900Active4 beds 2 baths1,880 sq. ft.11558 Palladio Way, Jacksonville, FL 32218
MLS# 2122014Listed by: HOUWZER, INC. - New
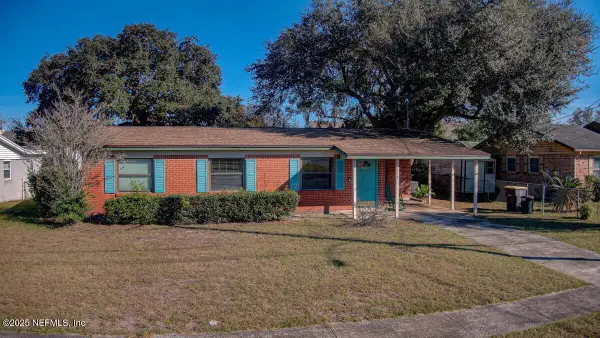 $199,000Active3 beds 2 baths1,351 sq. ft.
$199,000Active3 beds 2 baths1,351 sq. ft.5959 Buckley Drive, Jacksonville, FL 32244
MLS# 2122015Listed by: FLATFLEE.COM INC - New
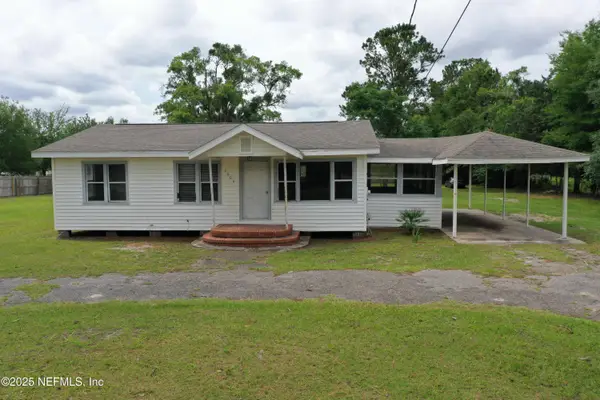 $399,000Active1 Acres
$399,000Active1 Acres2604 New Berlin Road, Jacksonville, FL 32226
MLS# 2122025Listed by: BELLE EPOQUE REALTY SERVICES LLC - New
 $249,000Active0.25 Acres
$249,000Active0.25 Acres0 Reed Avenue, Jacksonville, FL 32257
MLS# 2122026Listed by: RIPTIDE REALTY GROUP INC - New
 $469,900Active4 beds 2 baths2,027 sq. ft.
$469,900Active4 beds 2 baths2,027 sq. ft.12245 Diamond Springs Drive, Jacksonville, FL 32246
MLS# 2122031Listed by: WATSON REALTY CORP - New
 $330,000Active3 beds 2 baths1,316 sq. ft.
$330,000Active3 beds 2 baths1,316 sq. ft.12361 Cherry Bluff Drive, Jacksonville, FL 32218
MLS# 2122034Listed by: WATSON REALTY CORP
