4727 Carlisle Road, Jacksonville, FL 32210
Local realty services provided by:Better Homes and Gardens Real Estate Lifestyles Realty
4727 Carlisle Road,Jacksonville, FL 32210
$627,500
- 4 Beds
- 3 Baths
- 2,200 sq. ft.
- Single family
- Active
Listed by: thomas york
Office: castlewise realty group, llc.
MLS#:2112630
Source:JV
Price summary
- Price:$627,500
- Price per sq. ft.:$285.23
About this home
Welcome to 4727 Carlisle Rd, an updated 4BR/3BA in Ortega Forest with a rare mix of character and worry-free systems. Thoughtful updates, solid bones, and an easy-living layout make this home move-in ready—centrally located near parks, shops, and is less than a block away from A-rated John Stockton Elementary. Inside, plantation shutters and abundant natural light create a warm, tailored feel. Major upgrades check all the boxes: brand-new HVAC and all ductwork (June 2024), all windows replaced (Feb 2014), roof (Sept 2015), Siemens electrical panel replaced (Nov 2011); main sewer line replaced (May 2021) and supply lines re-piped to PVC/CPVC (est. 2002). A separate irrigation meter and full sprinkler system (June 2021) keep the landscaped yard thriving, while the 22kW whole-house generator with an owned, buried 500-gallon tank (May 2021) provides effortless peace of mind. Detached 2-car garage offers great storage/workshop potential.
Contact an agent
Home facts
- Year built:1957
- Listing ID #:2112630
- Added:62 day(s) ago
- Updated:December 17, 2025 at 04:41 PM
Rooms and interior
- Bedrooms:4
- Total bathrooms:3
- Full bathrooms:3
- Living area:2,200 sq. ft.
Heating and cooling
- Cooling:Electric
- Heating:Central
Structure and exterior
- Year built:1957
- Building area:2,200 sq. ft.
- Lot area:0.29 Acres
Schools
- High school:Riverside
- Middle school:Lake Shore
- Elementary school:John Stockton
Utilities
- Water:Public, Water Connected
- Sewer:Public Sewer, Sewer Connected
Finances and disclosures
- Price:$627,500
- Price per sq. ft.:$285.23
- Tax amount:$4,130 (2024)
New listings near 4727 Carlisle Road
- Open Sat, 11am to 2pmNew
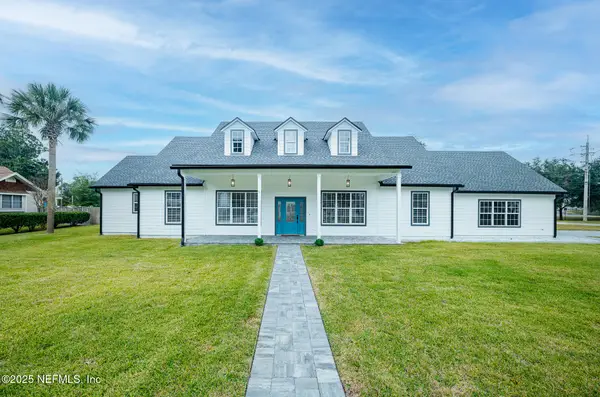 $629,900Active4 beds 3 baths2,017 sq. ft.
$629,900Active4 beds 3 baths2,017 sq. ft.13147 Hammock N Circle, Jacksonville, FL 32225
MLS# 2119812Listed by: CHAD AND SANDY REAL ESTATE GROUP - Open Sat, 11:30am to 1:30pmNew
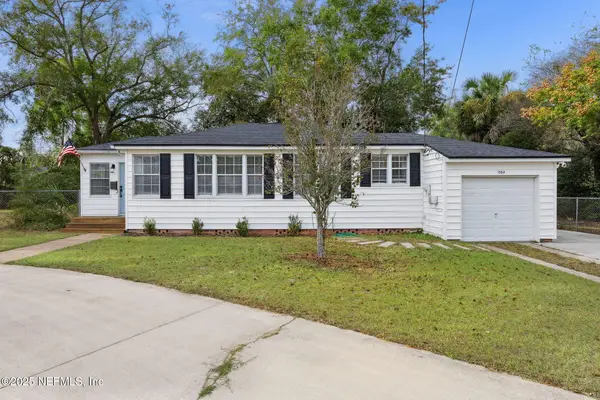 $365,000Active3 beds 2 baths1,135 sq. ft.
$365,000Active3 beds 2 baths1,135 sq. ft.1364 Pinegrove Court, Jacksonville, FL 32205
MLS# 2121998Listed by: COWFORD REALTY & DESIGN LLC - New
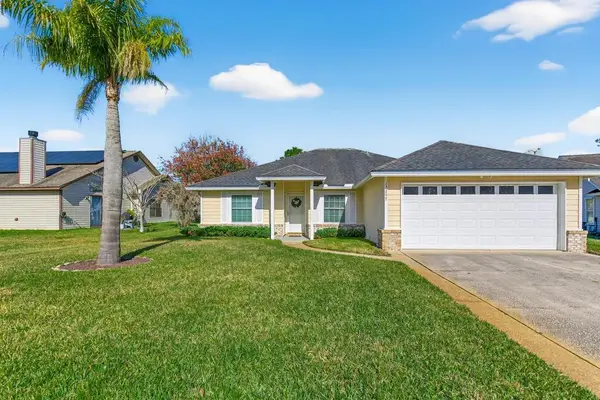 $349,000Active4 beds 2 baths1,572 sq. ft.
$349,000Active4 beds 2 baths1,572 sq. ft.13297 Egrets Glade Court, Jacksonville, FL 32224
MLS# 114462Listed by: KELLER WILLIAMS REALTY / FB OFFICE - New
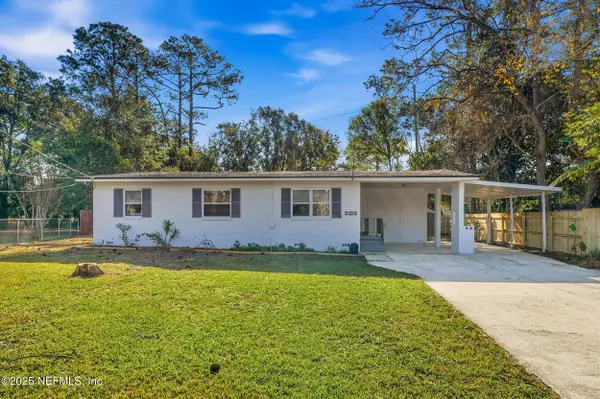 $315,000Active3 beds 2 baths1,360 sq. ft.
$315,000Active3 beds 2 baths1,360 sq. ft.1995 E Burkholder Circle, Jacksonville, FL 32216
MLS# 2121963Listed by: REALTY ONE GROUP ELEVATE - New
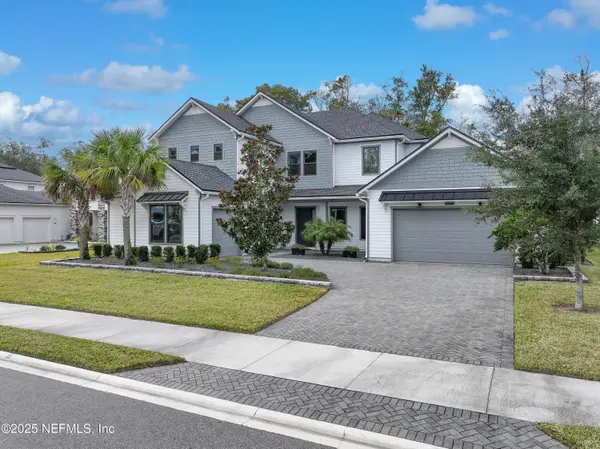 $1,318,500Active4 beds 5 baths4,585 sq. ft.
$1,318,500Active4 beds 5 baths4,585 sq. ft.10540 Silverbrook Trail, Jacksonville, FL 32256
MLS# 2121964Listed by: RE/MAX SPECIALISTS - New
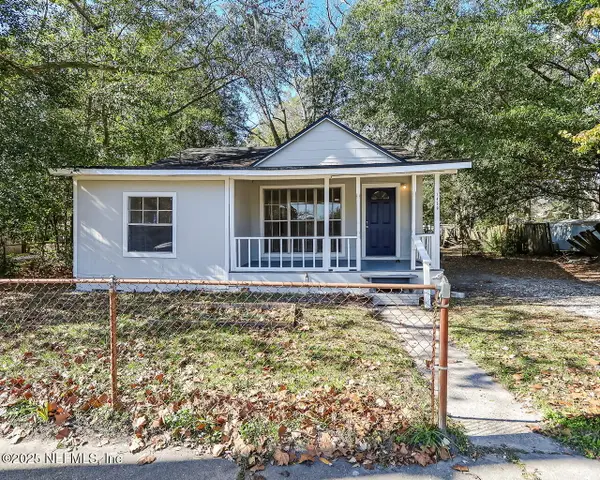 $105,000Active3 beds 1 baths936 sq. ft.
$105,000Active3 beds 1 baths936 sq. ft.1430 Detroit Street, Jacksonville, FL 32254
MLS# 2121965Listed by: FREEDOM REALTY GROUP LLC - New
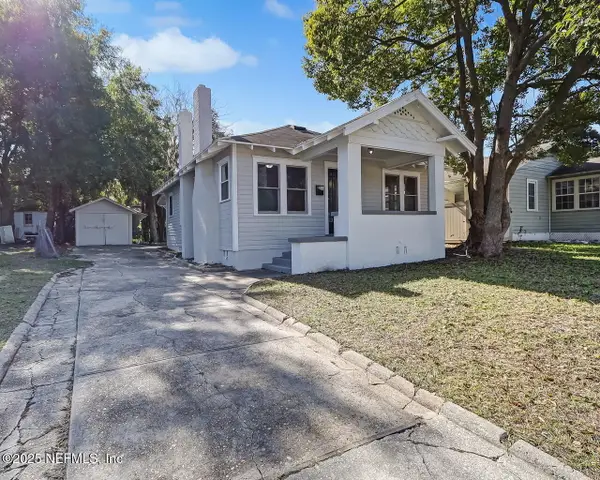 $120,000Active3 beds 2 baths1,034 sq. ft.
$120,000Active3 beds 2 baths1,034 sq. ft.28 W 35th Street, Jacksonville, FL 32206
MLS# 2121966Listed by: FREEDOM REALTY GROUP LLC - New
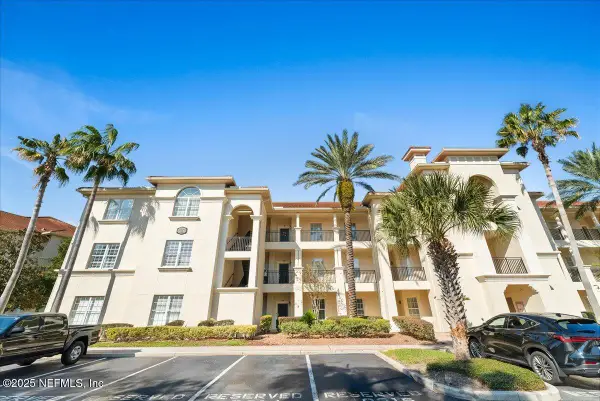 $749,900Active3 beds 4 baths2,694 sq. ft.
$749,900Active3 beds 4 baths2,694 sq. ft.13846 Atlantic Boulevard #207, Jacksonville, FL 32225
MLS# 2121970Listed by: LIST NOW REALTY - New
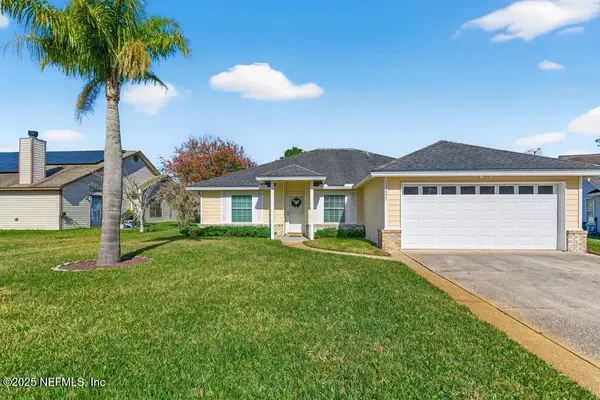 $349,000Active4 beds 2 baths1,572 sq. ft.
$349,000Active4 beds 2 baths1,572 sq. ft.13297 Egrets Glade Court, Jacksonville, FL 32224
MLS# 2121974Listed by: KELLER WILLIAMS REALTY ATLANTIC PARTNERS - New
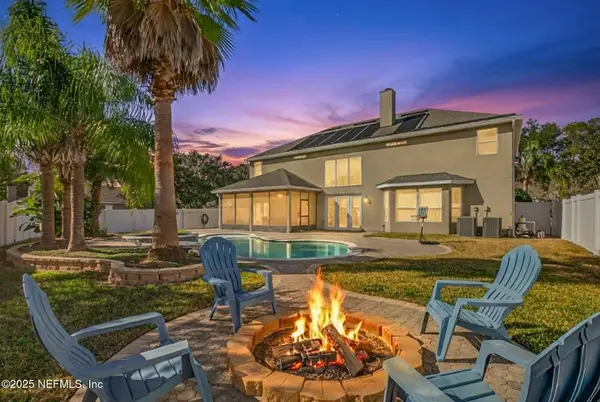 $650,000Active5 beds 4 baths3,264 sq. ft.
$650,000Active5 beds 4 baths3,264 sq. ft.10584 Creston Glen E Circle, Jacksonville, FL 32256
MLS# 2121981Listed by: FLORIDA HOMES REALTY & MTG LLC
