4807 Evenlode Lane, Jacksonville, FL 32217
Local realty services provided by:Better Homes and Gardens Real Estate Thomas Group
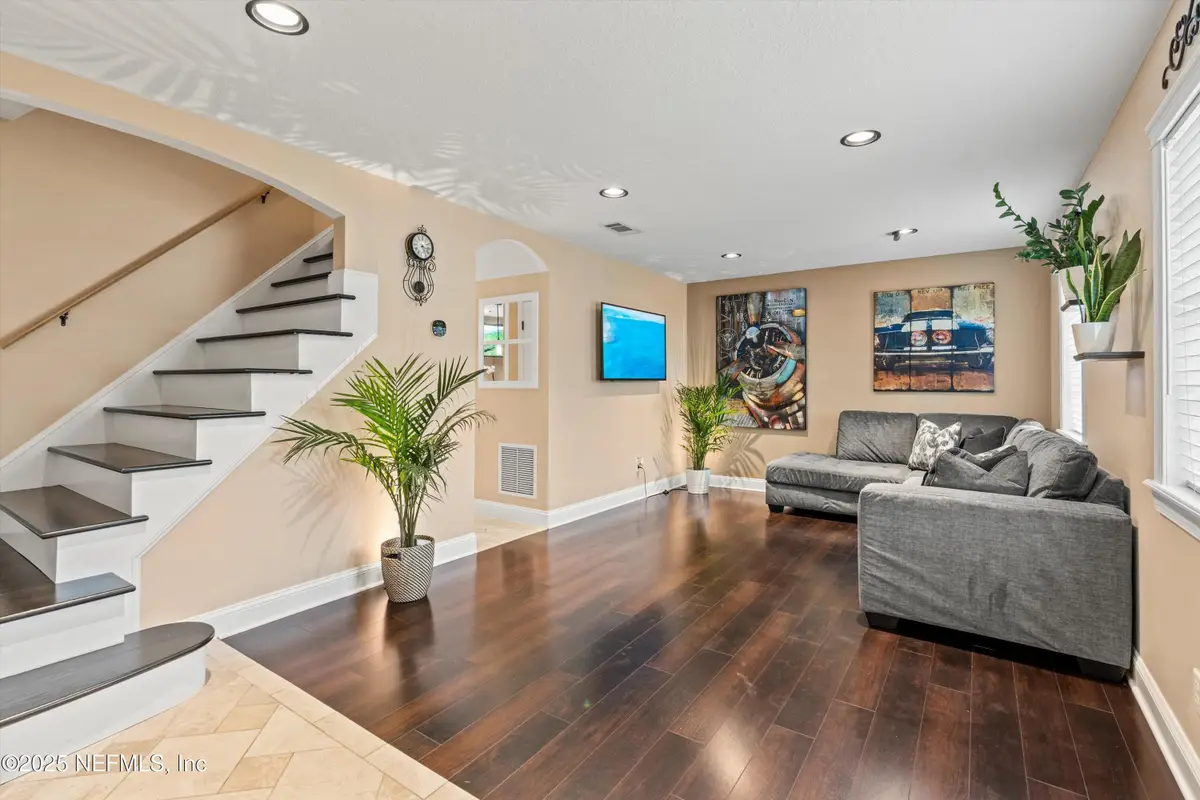
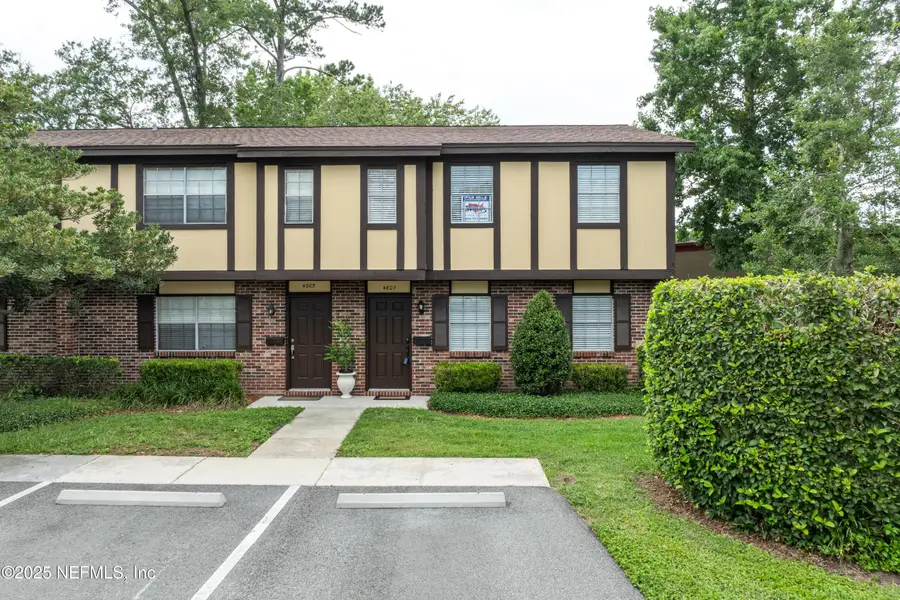
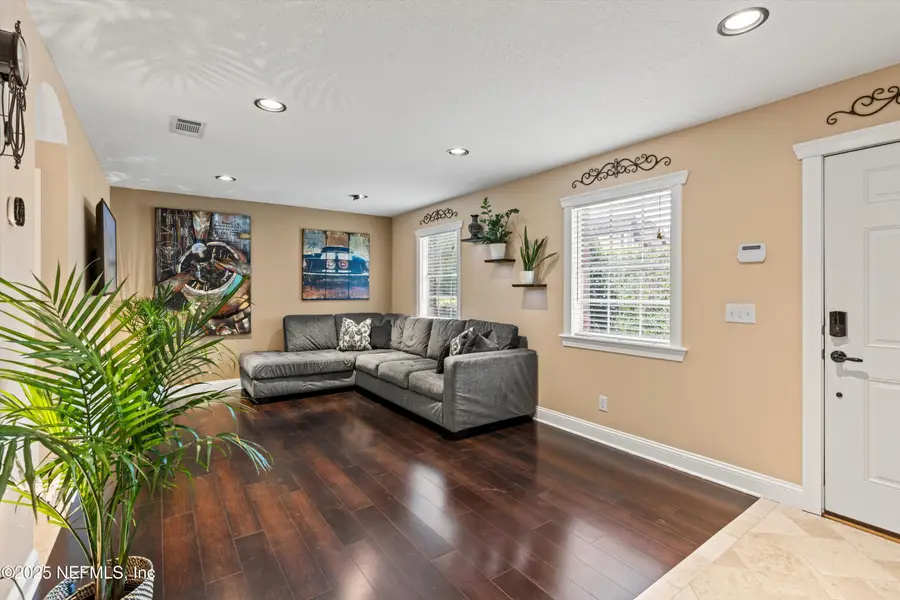
Listed by:susan massey hopkins
Office:watson realty corp
MLS#:2094554
Source:JV
Price summary
- Price:$165,000
- Price per sq. ft.:$122.95
- Monthly HOA dues:$402
About this home
Turnkey townhome-style condo loaded with upgrades! Luxury living with imported marble and travertine floors in the foyer, kitchen and dining room. Newly installed LVP wood flooring throughout. Cooking is a breeze with new Samsung appliances, Soft close drawers, water softener, reverse osmosis filter, and ducted microwave range hood. Oak staircase leads to the 3 upstairs bedrooms. Primary bath completely renovated with a new vanity, updated tile and dual shower heads. Security system with wired cameras. LG washer/dryer, shed, and 3 wall-mounted TVs included! Comes partially furnished. Fenced patio offers outdoor space and privacy. Amenities include Community pool, newly remodeled tennis court with 2 pickle ball courts, half basketball court, & playground. 2 reserved parking spaces and plenty of guest parking. Community is well-maintained and has recently replaced roofs, fence replacements and repainting in progress. Water / Sewer included in HOA. One of the nicest units in the community, check this one out today!
Contact an agent
Home facts
- Year built:1973
- Listing Id #:2094554
- Added:46 day(s) ago
- Updated:August 02, 2025 at 12:46 PM
Rooms and interior
- Bedrooms:3
- Total bathrooms:3
- Full bathrooms:2
- Half bathrooms:1
- Living area:1,342 sq. ft.
Heating and cooling
- Cooling:Central Air
- Heating:Central
Structure and exterior
- Year built:1973
- Building area:1,342 sq. ft.
- Lot area:0.04 Acres
Schools
- High school:Atlantic Coast
- Middle school:Alfred Dupont
- Elementary school:Beauclerc
Utilities
- Water:Public, Water Connected
- Sewer:Sewer Connected
Finances and disclosures
- Price:$165,000
- Price per sq. ft.:$122.95
- Tax amount:$191 (2024)
New listings near 4807 Evenlode Lane
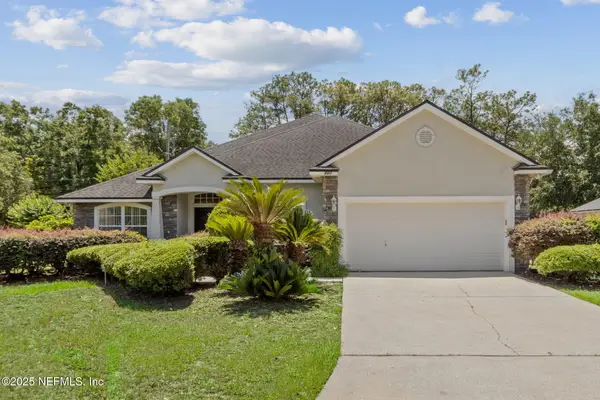 $350,000Pending3 beds 2 baths2,147 sq. ft.
$350,000Pending3 beds 2 baths2,147 sq. ft.884 Rock Bay Drive, Jacksonville, FL 32218
MLS# 2103850Listed by: WATSON REALTY CORP- New
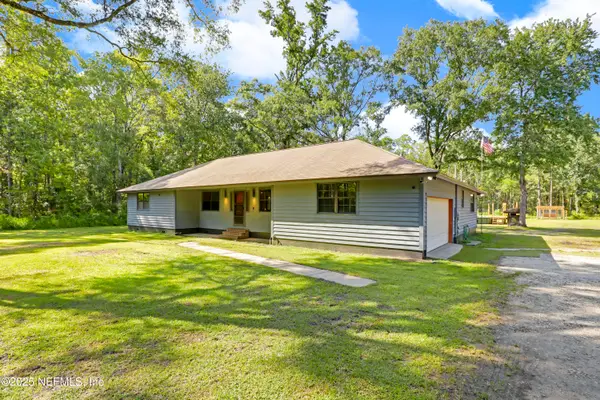 $400,000Active4 beds 2 baths1,986 sq. ft.
$400,000Active4 beds 2 baths1,986 sq. ft.8968 Alligators Road, Jacksonville, FL 32219
MLS# 2103293Listed by: CHAD AND SANDY REAL ESTATE GROUP - New
 $395,000Active3.53 Acres
$395,000Active3.53 Acres12030 Powell Road, Jacksonville, FL 32221
MLS# 2103847Listed by: WATSON REALTY CORP - New
 $360,000Active4 beds 2 baths2,005 sq. ft.
$360,000Active4 beds 2 baths2,005 sq. ft.2826 Water View Circle, Jacksonville, FL 32226
MLS# 2103852Listed by: JOSEPH WALTER REALTY LLC - New
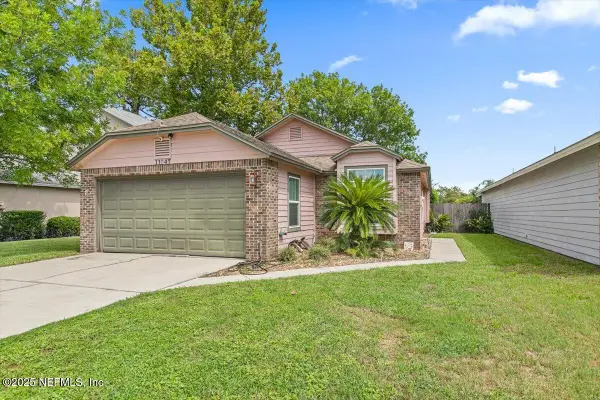 $360,000Active3 beds 2 baths1,315 sq. ft.
$360,000Active3 beds 2 baths1,315 sq. ft.11047 Santa Fe E Street, Jacksonville, FL 32246
MLS# 2103853Listed by: LPT REALTY LLC - New
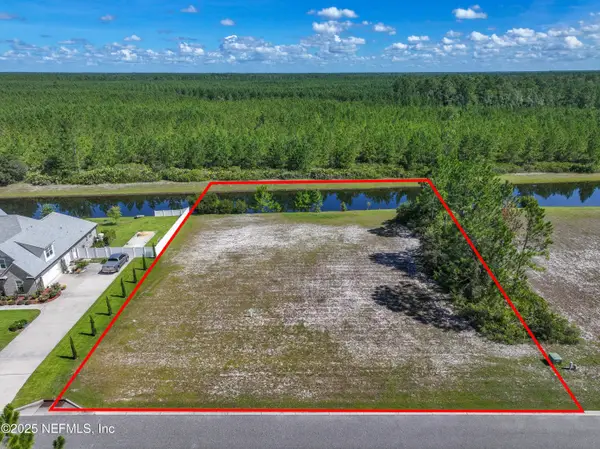 $80,000Active1.01 Acres
$80,000Active1.01 Acres11174 Saddle Club Drive, Jacksonville, FL 32219
MLS# 2103858Listed by: BETTER HOMES & GARDENS REAL ESTATE LIFESTYLES REALTY - New
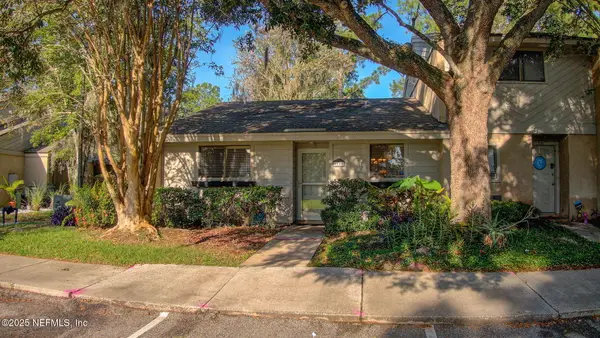 $134,900Active2 beds 2 baths1,002 sq. ft.
$134,900Active2 beds 2 baths1,002 sq. ft.3801 Crown Point Road #1151, Jacksonville, FL 32257
MLS# 2103830Listed by: EXP REALTY LLC - New
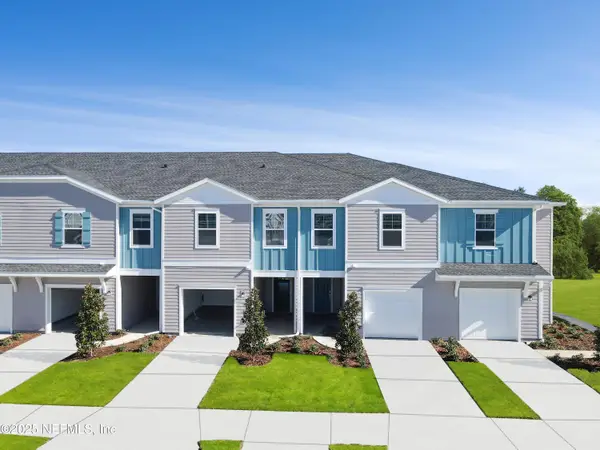 $289,985Active3 beds 3 baths1,707 sq. ft.
$289,985Active3 beds 3 baths1,707 sq. ft.1734 Garden Grove Court, Jacksonville, FL 32211
MLS# 2103839Listed by: LENNAR REALTY INC - New
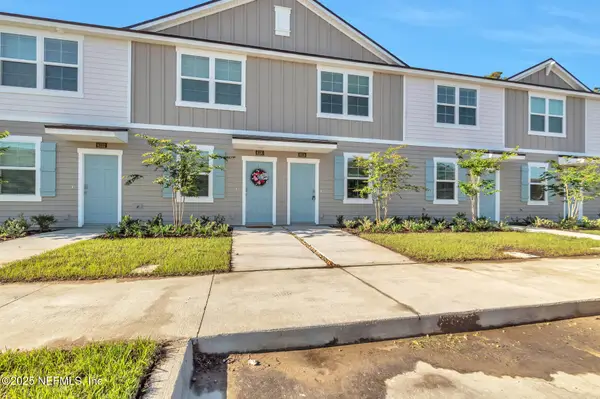 $259,000Active2 beds 3 baths1,110 sq. ft.
$259,000Active2 beds 3 baths1,110 sq. ft.8337 Asteroid Street, Jacksonville, FL 32256
MLS# 2103840Listed by: VIRTUALTY REAL ESTATE - New
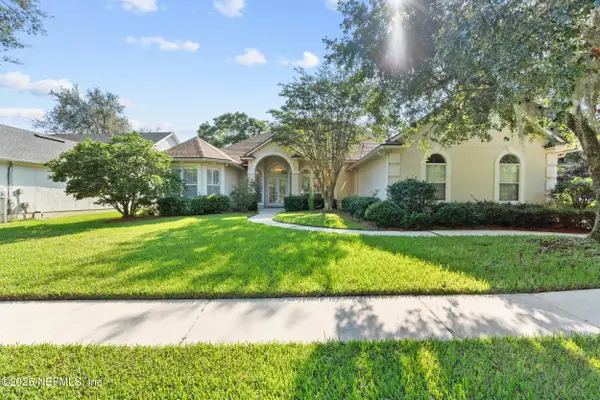 $795,000Active4 beds 4 baths3,744 sq. ft.
$795,000Active4 beds 4 baths3,744 sq. ft.7967 Monterey Bay Drive, Jacksonville, FL 32256
MLS# 2103844Listed by: VILLAGE REALTY
