4813 Cherwell Lane #B-4-C, Jacksonville, FL 32217
Local realty services provided by:Better Homes and Gardens Real Estate Lifestyles Realty
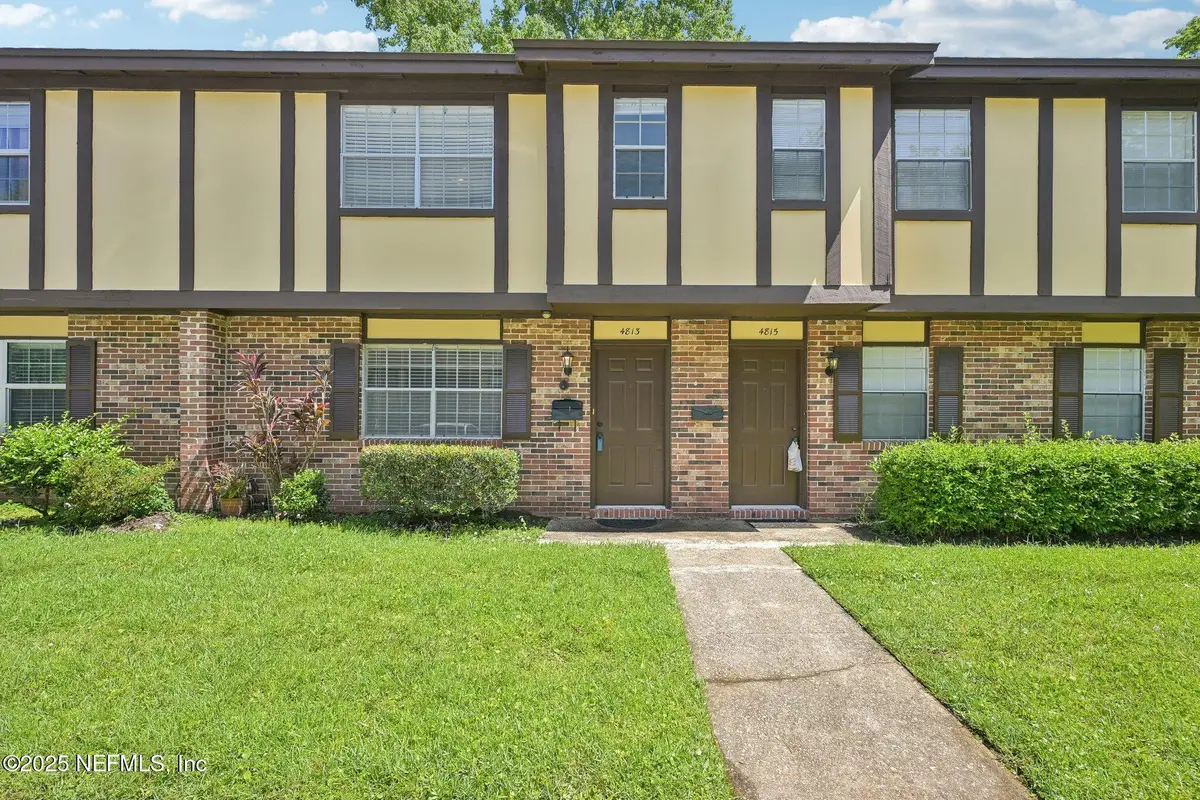
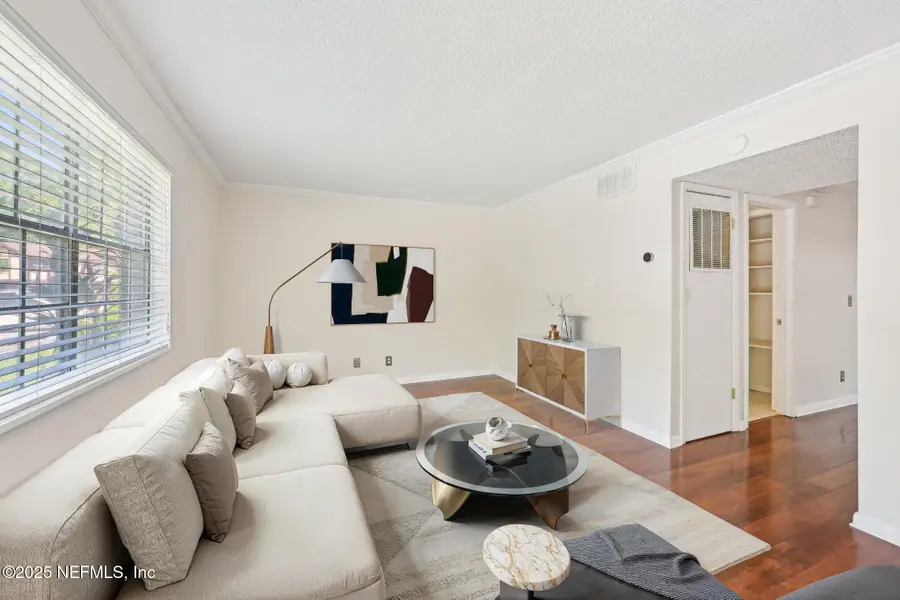
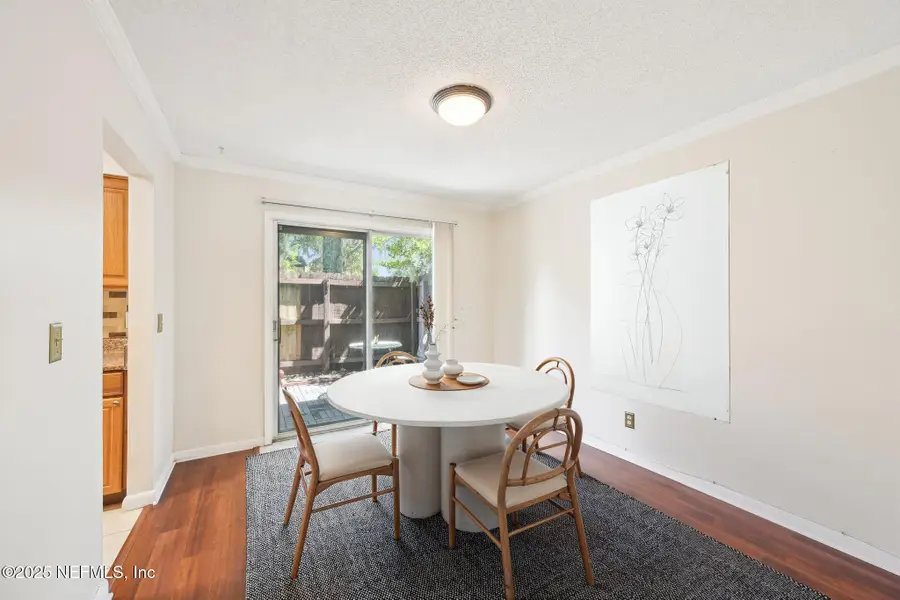
4813 Cherwell Lane #B-4-C,Jacksonville, FL 32217
$129,997
- 2 Beds
- 2 Baths
- 1,282 sq. ft.
- Condominium
- Active
Listed by:senetta spicer
Office:redfin corporation
MLS#:2087985
Source:JV
Price summary
- Price:$129,997
- Price per sq. ft.:$101.4
- Monthly HOA dues:$390
About this home
Motivated Seller! Bundled service pricing available for buyers. Connect with the listing agent for details. This charming two-story condo offers comfortable living in a well-maintained community with mature landscaping. The first floor features spacious living with vinyl plank and tile flooring, a dining room that opens to a private lanai with upgraded flooring, and a convenient half-bathroom with inside laundry and under-stair storage. Upstairs are two large bedrooms connected by a Jack-and-Jill bathroom with separate vanities. Residents benefit from two designated parking spaces (labeled ''4813'') and access to a community pool, playground, and tennis court. Its prime location offers easy access to major roadways (95, 295, 202, Baymeadows Rd, Philips Hwy, San Jose, St. Augustine Rd, and University Blvd), placing gyms, restaurants, and shopping just minutes away. Schedule your tour today to seize this opportunity to own a lovely condo.
Contact an agent
Home facts
- Year built:1973
- Listing Id #:2087985
- Added:86 day(s) ago
- Updated:August 02, 2025 at 12:46 PM
Rooms and interior
- Bedrooms:2
- Total bathrooms:2
- Full bathrooms:2
- Living area:1,282 sq. ft.
Heating and cooling
- Cooling:Central Air
- Heating:Central, Electric
Structure and exterior
- Year built:1973
- Building area:1,282 sq. ft.
- Lot area:0.04 Acres
Schools
- High school:Atlantic Coast
- Middle school:Alfred Dupont
- Elementary school:Kings Trail
Utilities
- Water:Public, Water Connected
- Sewer:Sewer Connected
Finances and disclosures
- Price:$129,997
- Price per sq. ft.:$101.4
- Tax amount:$2,181 (2024)
New listings near 4813 Cherwell Lane #B-4-C
- New
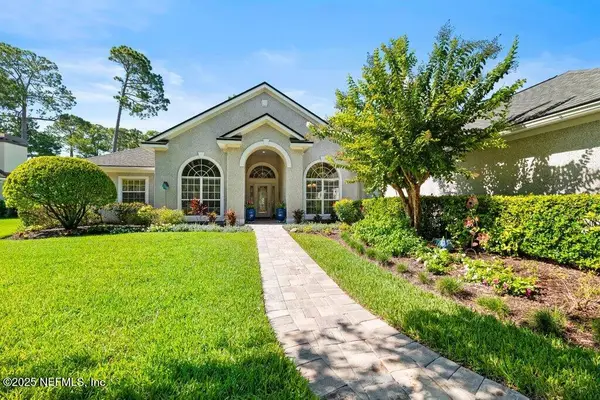 $1,225,000Active4 beds 4 baths3,409 sq. ft.
$1,225,000Active4 beds 4 baths3,409 sq. ft.13124 Wexford Hollow N Road, Jacksonville, FL 32224
MLS# 2102893Listed by: KELLER WILLIAMS REALTY ATLANTIC PARTNERS SOUTHSIDE - New
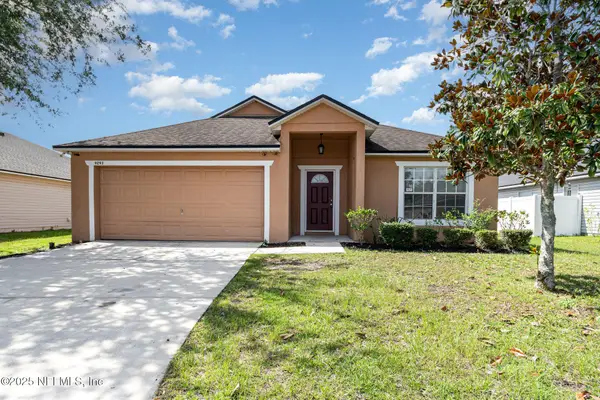 $284,900Active4 beds 2 baths1,940 sq. ft.
$284,900Active4 beds 2 baths1,940 sq. ft.9293 Hawkeye Drive, Jacksonville, FL 32221
MLS# 2103929Listed by: ENTERA REALTY LLC - New
 $249,900Active3 beds 2 baths1,368 sq. ft.
$249,900Active3 beds 2 baths1,368 sq. ft.10778 Bolyard Drive, Jacksonville, FL 32218
MLS# 2103930Listed by: PALM III REALTY AND PROPERTY M - New
 $269,000Active3 beds 2 baths1,344 sq. ft.
$269,000Active3 beds 2 baths1,344 sq. ft.10163 Geni Hill N Circle, Jacksonville, FL 32225
MLS# 2103931Listed by: WATSON REALTY CORP - New
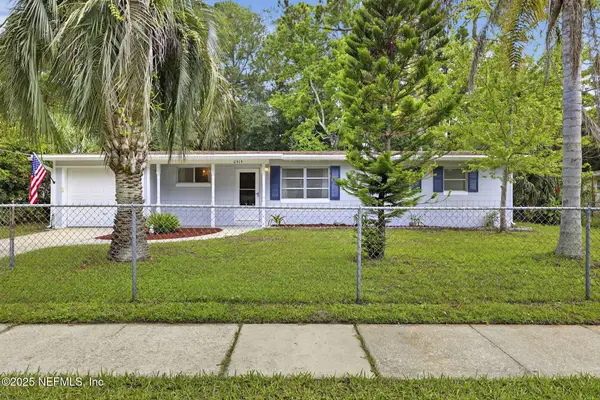 $212,500Active3 beds 2 baths1,056 sq. ft.
$212,500Active3 beds 2 baths1,056 sq. ft.6414 Lucente Drive, Jacksonville, FL 32210
MLS# 2103939Listed by: INI REALTY - New
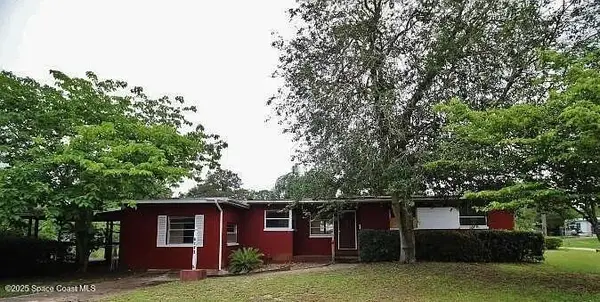 $5,000Active3 beds 2 baths1,552 sq. ft.
$5,000Active3 beds 2 baths1,552 sq. ft.6904 Mayapple Road, Jacksonville, FL 32210
MLS# 1054571Listed by: JAIME L BOONE LLC - New
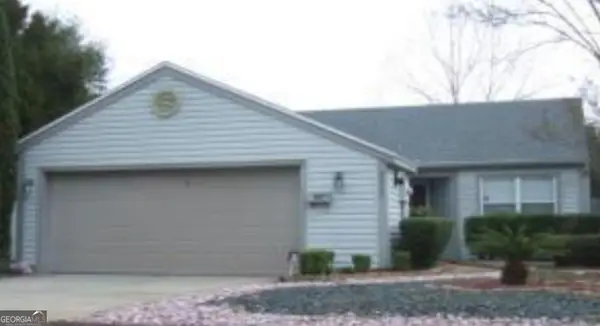 $90,000Active3 beds 2 baths944 sq. ft.
$90,000Active3 beds 2 baths944 sq. ft.8047 Mactavish Way E, Jacksonville, FL 32244
MLS# 10584644Listed by: Federa - New
 $189,000Active3 beds 3 baths1,367 sq. ft.
$189,000Active3 beds 3 baths1,367 sq. ft.5628 Marathon Parkway, Jacksonville, FL 32244
MLS# 2103911Listed by: KELLER WILLIAMS REALTY ATLANTIC PARTNERS - New
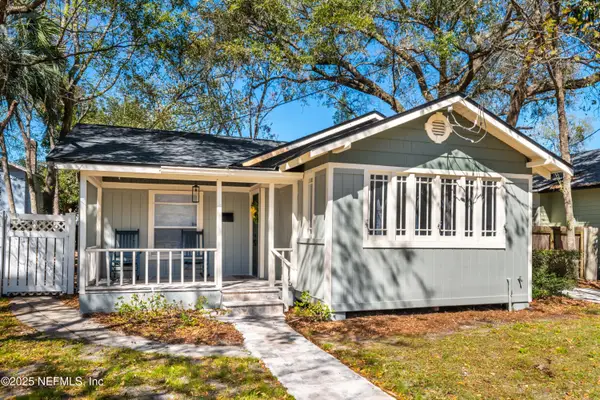 $339,000Active3 beds 2 baths1,524 sq. ft.
$339,000Active3 beds 2 baths1,524 sq. ft.4409 St Johns Avenue, Jacksonville, FL 32210
MLS# 2103921Listed by: 1 PERCENT LISTS FIRST COAST - New
 $499,900Active3 beds 2 baths1,829 sq. ft.
$499,900Active3 beds 2 baths1,829 sq. ft.1764 Huntington Avenue, Jacksonville, FL 32223
MLS# 2103924Listed by: SMILEEHOUSE AUCTION CO LLC
