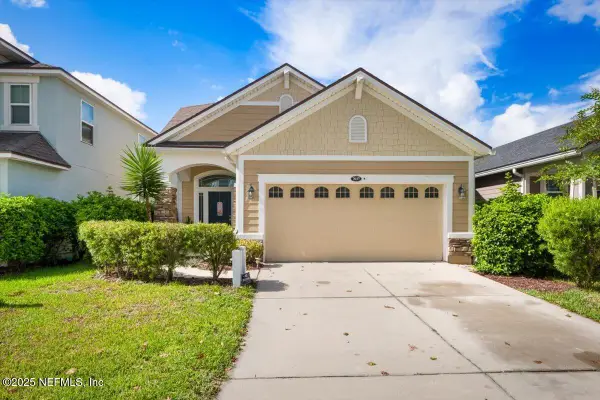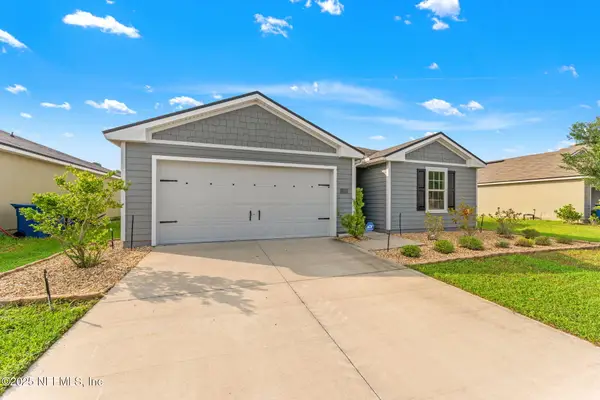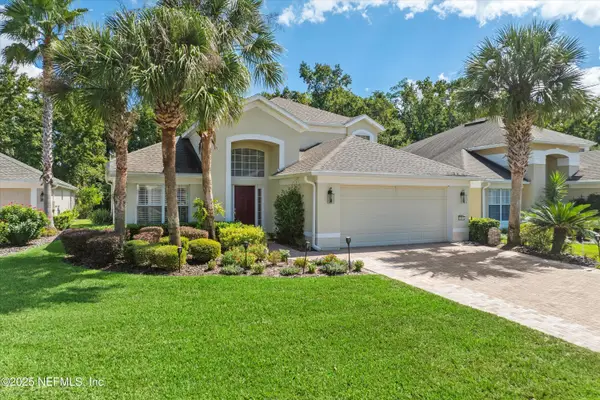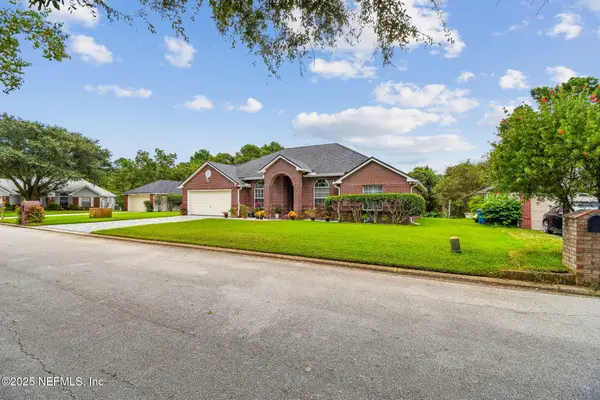4905 Oakside Drive, Jacksonville, FL 32244
Local realty services provided by:Better Homes and Gardens Real Estate Thomas Group
4905 Oakside Drive,Jacksonville, FL 32244
$189,000
- 3 Beds
- 2 Baths
- 950 sq. ft.
- Single family
- Active
Listed by:tony curry, jr
Office:jwb realty llc.
MLS#:2100375
Source:JV
Price summary
- Price:$189,000
- Price per sq. ft.:$198.95
About this home
Discover this beautifully refreshed 3-bedroom, 1.5-bath gem perfectly positioned on a spacious corner lot. Located just seconds from NAS JAX, this home offers unmatched convenience for military families or commuters looking for easy access to major routes. Step inside and enjoy the fresh interior paint, durable vinyl flooring, and an inviting modern feel throughout. The kitchen shines with upgraded countertops, bright white cabinetry, and matching appliances making meal prep both stylish and functional. A separate dining area creates the perfect setting for family dinners or entertaining guests. Additional highlights include Updated light fixtures for a fresh modern glow, covered carport for convenient parking. Generous outdoor space with endless possibilities gardening, entertaining, or future upgrades / additions. Schedule your tour today. * Ask us about lender incentives*
Contact an agent
Home facts
- Year built:1960
- Listing ID #:2100375
- Added:68 day(s) ago
- Updated:October 01, 2025 at 01:28 PM
Rooms and interior
- Bedrooms:3
- Total bathrooms:2
- Full bathrooms:1
- Half bathrooms:1
- Living area:950 sq. ft.
Heating and cooling
- Cooling:Central Air
- Heating:Central
Structure and exterior
- Roof:Shingle
- Year built:1960
- Building area:950 sq. ft.
- Lot area:0.32 Acres
Utilities
- Water:Public, Water Available
Finances and disclosures
- Price:$189,000
- Price per sq. ft.:$198.95
- Tax amount:$3,016 (2024)
New listings near 4905 Oakside Drive
- New
 $400,000Active3 beds 3 baths1,804 sq. ft.
$400,000Active3 beds 3 baths1,804 sq. ft.7037 Azalea Grove Drive, Jacksonville, FL 32258
MLS# 2110498Listed by: MARK SPAIN REAL ESTATE - New
 $338,000Active4 beds 2 baths1,564 sq. ft.
$338,000Active4 beds 2 baths1,564 sq. ft.11529 Stickleback Lane, Jacksonville, FL 32226
MLS# 2111271Listed by: ANCHORED REAL ESTATE GROUP LLC - New
 $599,000Active3 beds 3 baths2,320 sq. ft.
$599,000Active3 beds 3 baths2,320 sq. ft.9241 Sunrise Breeze Circle, Jacksonville, FL 32256
MLS# 2111268Listed by: KELLER WILLIAMS REALTY ATLANTIC PARTNERS SOUTHSIDE - New
 $580,000Active2 beds 2 baths1,914 sq. ft.
$580,000Active2 beds 2 baths1,914 sq. ft.488 Pinellas Way, Jacksonville, FL 32259
MLS# 2109492Listed by: CENTURY 21 LIGHTHOUSE REALTY - New
 $325,000Active3 beds 2 baths2,106 sq. ft.
$325,000Active3 beds 2 baths2,106 sq. ft.5828 Wending Drive, Jacksonville, FL 32244
MLS# 2110933Listed by: LA ROSA REALTY NORTH FLORIDA, LLC. - New
 $210,000Active3 beds 2 baths1,344 sq. ft.
$210,000Active3 beds 2 baths1,344 sq. ft.2822 Fitzgerald Street, Jacksonville, FL 32254
MLS# 2110955Listed by: GAILEY ENTERPRISES LLC - New
 $485,000Active3 beds 2 baths2,437 sq. ft.
$485,000Active3 beds 2 baths2,437 sq. ft.4261 Via Valencia Circle, Jacksonville, FL 32217
MLS# 2111266Listed by: FLORIDA HOMES REALTY & MTG LLC - New
 $415,000Active4 beds 3 baths2,165 sq. ft.
$415,000Active4 beds 3 baths2,165 sq. ft.11511 Sheepshead Lane, Jacksonville, FL 32226
MLS# 2111267Listed by: EXIT 1 STOP REALTY - New
 $415,000Active4 beds 3 baths2,165 sq. ft.
$415,000Active4 beds 3 baths2,165 sq. ft.11511 Seepshead Ln Lane, Jacksonville, FL 32226
MLS# 113750Listed by: EXIT 1 STOP REALTY - New
 $395,000Active3 beds 2 baths1,959 sq. ft.
$395,000Active3 beds 2 baths1,959 sq. ft.9268 Topohill Court, Jacksonville, FL 32225
MLS# 2111263Listed by: PUBLIC SERVICES REALTY
