4941 River Point Road, Jacksonville, FL 32207
Local realty services provided by:Better Homes and Gardens Real Estate Lifestyles Realty
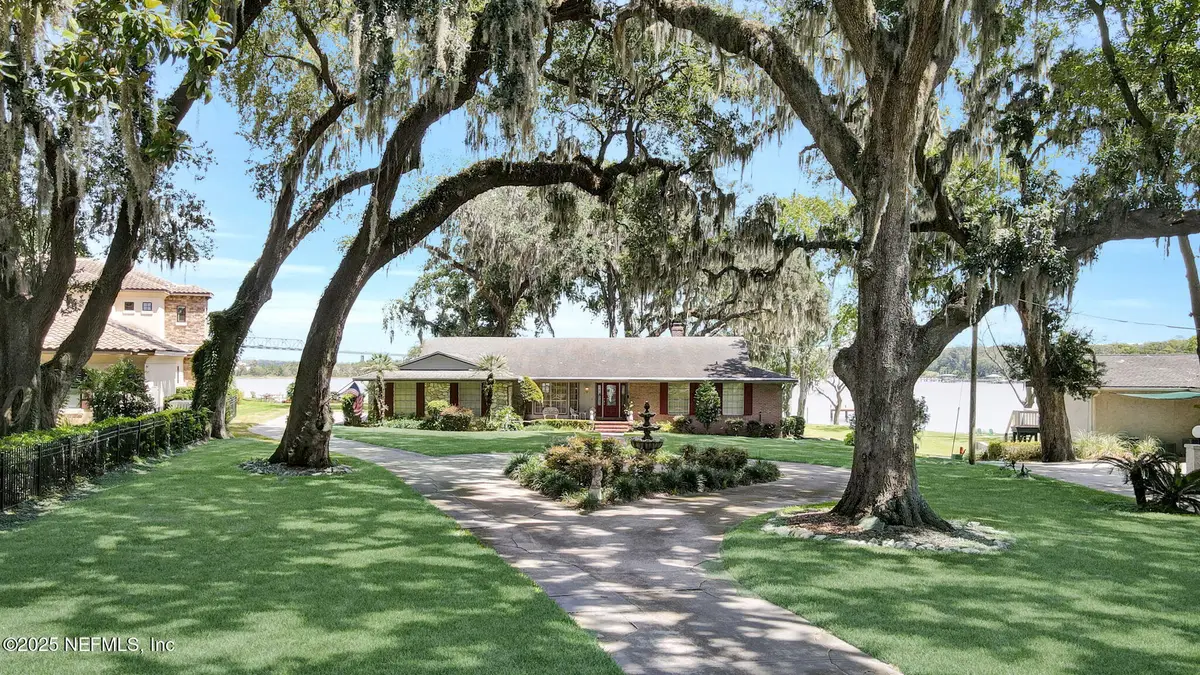
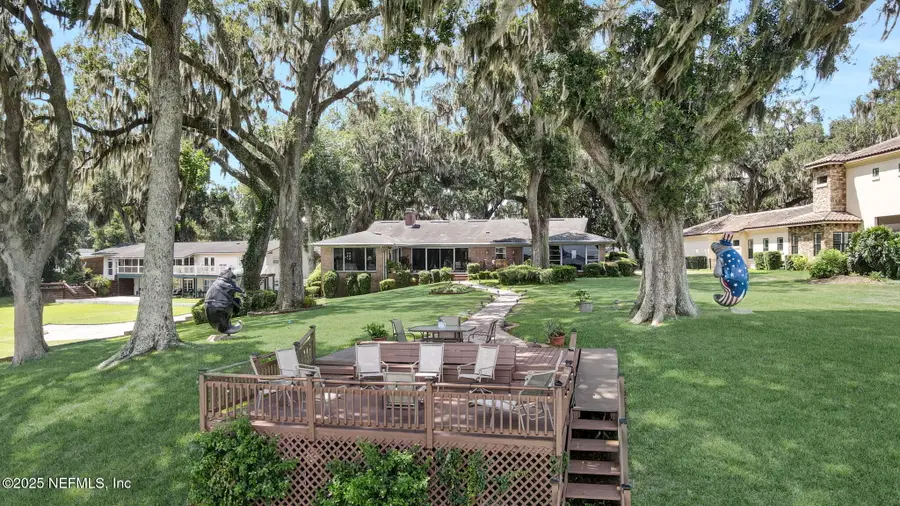
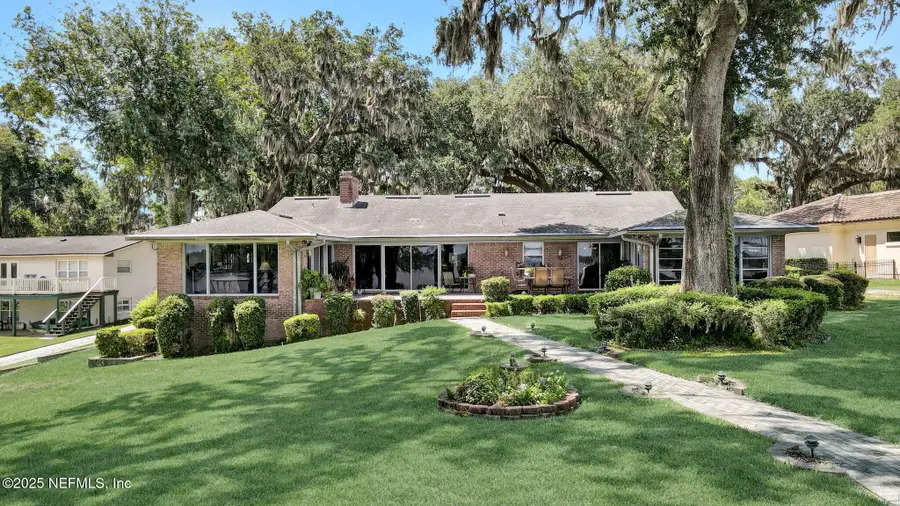
Listed by:donna g antone
Office:nuview realty
MLS#:2103774
Source:JV
Price summary
- Price:$1,750,000
- Price per sq. ft.:$380.43
About this home
A truly rare opportunity to enjoy gracious riverfront living on ''the point'' of Empire Point. Steeped in Jacksonville history and situated on one of the highest points of the river, 4941 River Point Rd. is ready for your next chapter. 1.65 acres with 190 ft. of waterfront on the St. Johns River. Launch your boat from the community ramp or cast a line and reel in dinner! From your own back yard, you'll see fireworks, the stadium, the Mathew's Bridge, and city lights at night...it's all there for you. When you turn on the drive, you'll know...The spacious primary suite, living room with massive stone fireplace and full bar (Ice maker, wine cooler, refrigerator and sink), large eat-in kitchen, and family room all have stunning picture window views of the river. As a bonus, the family room could also function as a second primary suite! Welcoming foryer, formal living and dining rooms, walk-in closets, indoor laundry room, and tons of storage round out the interior. There's more... The glass sliding doors from the primary, living room, kitchen and family room lead to a grand patio for entertaining and enjoying the river life. A pavered walkway beckons you to a large deck, perfectly perched on a bluff overlooking the water. Roof 2005, A/C 2023, Incoming pipe and replumb 2022, Gutter Helmet w/drain field at each of four spouts, well water for irrigation. You have to see this! Build your dream dock, take your boat for an evening cruise, fish or just lay back and watch the world float by. It dosen't get any better than this. That's the point!
Contact an agent
Home facts
- Year built:1974
- Listing Id #:2103774
- Added:1 day(s) ago
- Updated:August 14, 2025 at 11:13 AM
Rooms and interior
- Bedrooms:3
- Total bathrooms:3
- Full bathrooms:3
- Living area:3,348 sq. ft.
Heating and cooling
- Cooling:Central Air
- Heating:Central
Structure and exterior
- Roof:Shingle
- Year built:1974
- Building area:3,348 sq. ft.
- Lot area:1.65 Acres
Schools
- High school:Englewood
- Middle school:Arlington
- Elementary school:Love Grove
Utilities
- Water:Public, Water Connected
- Sewer:Septic Tank
Finances and disclosures
- Price:$1,750,000
- Price per sq. ft.:$380.43
- Tax amount:$13,272 (2024)
New listings near 4941 River Point Road
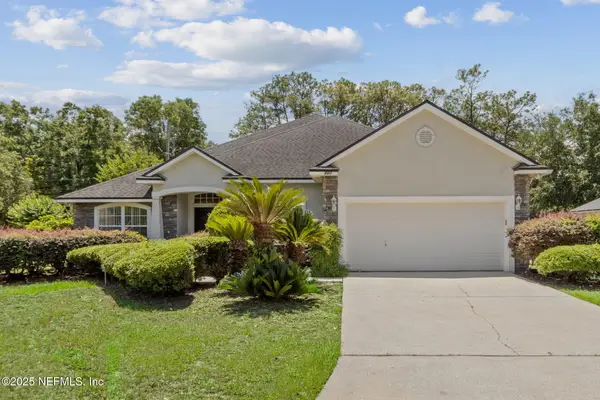 $350,000Pending3 beds 2 baths2,147 sq. ft.
$350,000Pending3 beds 2 baths2,147 sq. ft.884 Rock Bay Drive, Jacksonville, FL 32218
MLS# 2103850Listed by: WATSON REALTY CORP- New
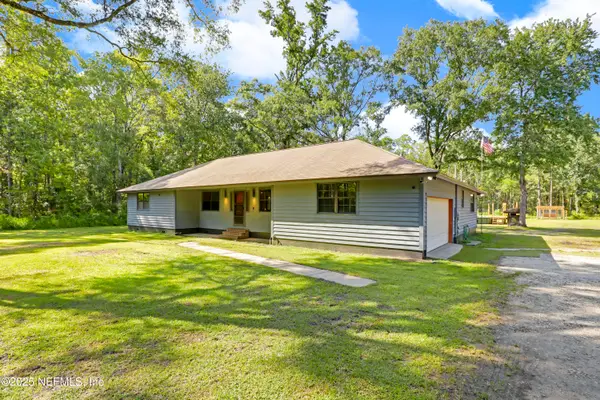 $400,000Active4 beds 2 baths1,986 sq. ft.
$400,000Active4 beds 2 baths1,986 sq. ft.8968 Alligators Road, Jacksonville, FL 32219
MLS# 2103293Listed by: CHAD AND SANDY REAL ESTATE GROUP - New
 $395,000Active3.53 Acres
$395,000Active3.53 Acres12030 Powell Road, Jacksonville, FL 32221
MLS# 2103847Listed by: WATSON REALTY CORP - New
 $360,000Active4 beds 2 baths2,005 sq. ft.
$360,000Active4 beds 2 baths2,005 sq. ft.2826 Water View Circle, Jacksonville, FL 32226
MLS# 2103852Listed by: JOSEPH WALTER REALTY LLC - New
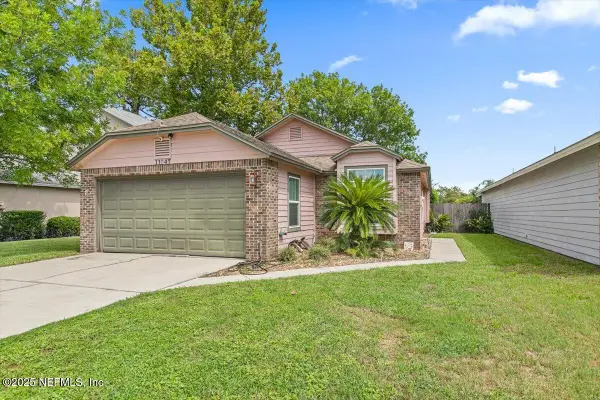 $360,000Active3 beds 2 baths1,315 sq. ft.
$360,000Active3 beds 2 baths1,315 sq. ft.11047 Santa Fe E Street, Jacksonville, FL 32246
MLS# 2103853Listed by: LPT REALTY LLC - New
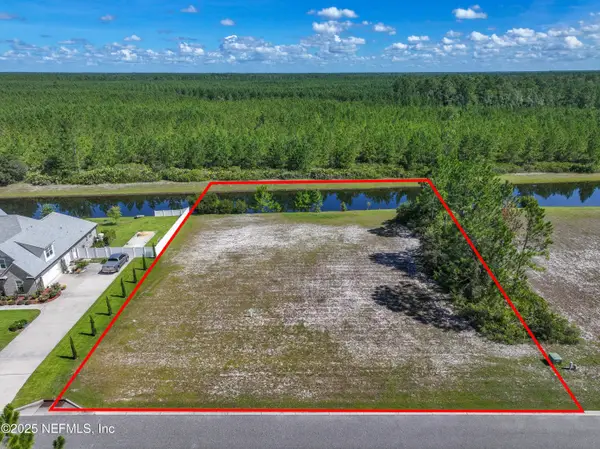 $80,000Active1.01 Acres
$80,000Active1.01 Acres11174 Saddle Club Drive, Jacksonville, FL 32219
MLS# 2103858Listed by: BETTER HOMES & GARDENS REAL ESTATE LIFESTYLES REALTY - New
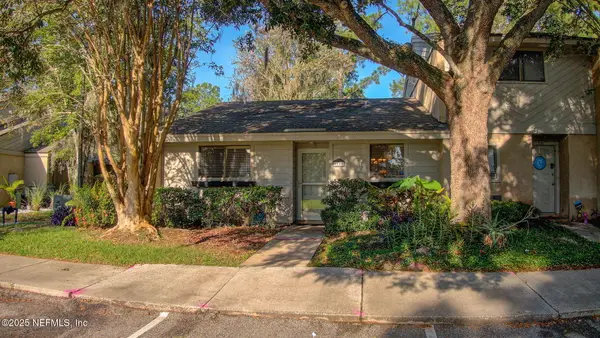 $134,900Active2 beds 2 baths1,002 sq. ft.
$134,900Active2 beds 2 baths1,002 sq. ft.3801 Crown Point Road #1151, Jacksonville, FL 32257
MLS# 2103830Listed by: EXP REALTY LLC - New
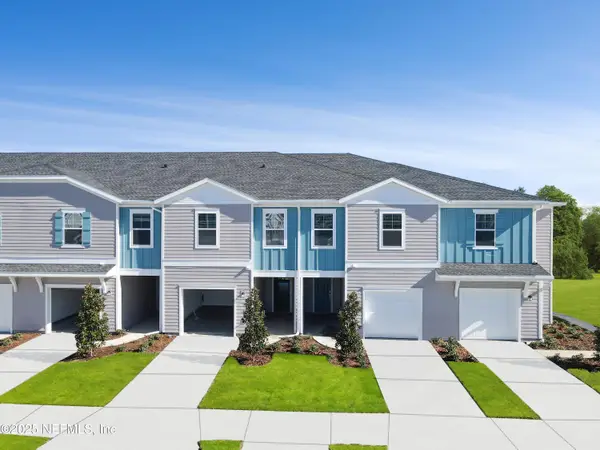 $289,985Active3 beds 3 baths1,707 sq. ft.
$289,985Active3 beds 3 baths1,707 sq. ft.1734 Garden Grove Court, Jacksonville, FL 32211
MLS# 2103839Listed by: LENNAR REALTY INC - New
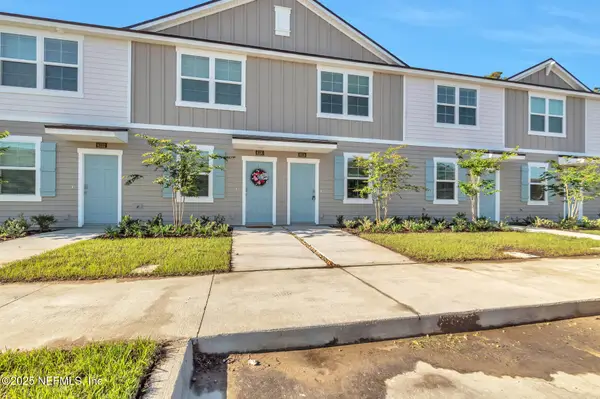 $259,000Active2 beds 3 baths1,110 sq. ft.
$259,000Active2 beds 3 baths1,110 sq. ft.8337 Asteroid Street, Jacksonville, FL 32256
MLS# 2103840Listed by: VIRTUALTY REAL ESTATE - New
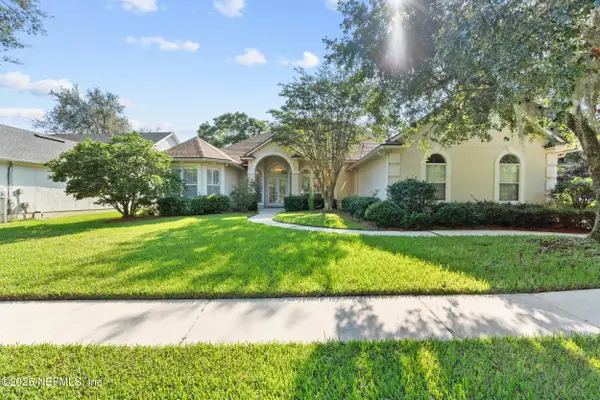 $795,000Active4 beds 4 baths3,744 sq. ft.
$795,000Active4 beds 4 baths3,744 sq. ft.7967 Monterey Bay Drive, Jacksonville, FL 32256
MLS# 2103844Listed by: VILLAGE REALTY
