4943 Beige Street, Jacksonville, FL 32258
Local realty services provided by:Better Homes and Gardens Real Estate Thomas Group
Listed by:chad neumann
Office:chad and sandy real estate group
MLS#:2101772
Source:JV
Price summary
- Price:$520,000
- Price per sq. ft.:$190.06
About this home
**BRAND NEW KITCHEN ** UPDATED THROUGHOUT** NO HOA ** Welcome to this beautifully updated ranch-style home, perfectly situated in an amazing location with NO HOA! Meticulously maintained, this home features a FRESHLY PAINTED EXTERIOR, NEW HVAC (2023), and a NEW HOT WATER HEATER (2025). Step inside to a stunning BRAND NEW KITCHEN (May 2025) with GRANITE countertops and ample cabinetry—ideal for the home chef. The entire home boasts all-new flooring, including elegant wood-look tile and plush luxury carpet. The spacious living room centers around a charming brick fireplace, while a versatile bonus room offers the perfect space for a home office, den, or playroom. Retreat to the oversized master suite featuring a spa-like bathroom—your own private sanctuary. Outside, enjoy a huge fenced-in lot with a gated driveway, offering exceptional privacy and space. The backyard includes a 12-person hot tub and playground set, perfect for relaxing or entertaining. Additional highlights include a NEWLY ENCAPSULATED crawl space, adding to the home's long-term value and peace of mind.
This one has it allschedule your showing today!
Contact an agent
Home facts
- Year built:1976
- Listing ID #:2101772
- Added:57 day(s) ago
- Updated:October 04, 2025 at 12:44 PM
Rooms and interior
- Bedrooms:4
- Total bathrooms:2
- Full bathrooms:2
- Living area:2,736 sq. ft.
Heating and cooling
- Cooling:Central Air, Electric
- Heating:Central, Electric, Heat Pump
Structure and exterior
- Roof:Shingle
- Year built:1976
- Building area:2,736 sq. ft.
- Lot area:0.55 Acres
Schools
- High school:Mandarin
- Middle school:Twin Lakes Academy
- Elementary school:Greenland Pines
Utilities
- Water:Water Available, Well
- Sewer:Septic Tank, Sewer Available
Finances and disclosures
- Price:$520,000
- Price per sq. ft.:$190.06
- Tax amount:$6,933 (2024)
New listings near 4943 Beige Street
- New
 Listed by BHGRE$240,000Active3 beds 2 baths1,355 sq. ft.
Listed by BHGRE$240,000Active3 beds 2 baths1,355 sq. ft.10961 Burnt Mill Road #1311, Jacksonville, FL 32256
MLS# 2111930Listed by: BETTER HOMES & GARDENS REAL ESTATE LIFESTYLES REALTY - New
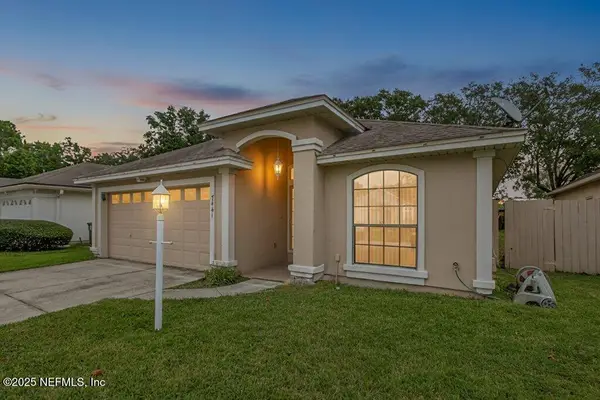 $295,000Active3 beds 2 baths1,363 sq. ft.
$295,000Active3 beds 2 baths1,363 sq. ft.7441 Carriage Side Court, Jacksonville, FL 32256
MLS# 2110504Listed by: KELLER WILLIAMS REALTY ATLANTIC PARTNERS SOUTHSIDE - Open Sat, 11am to 3pmNew
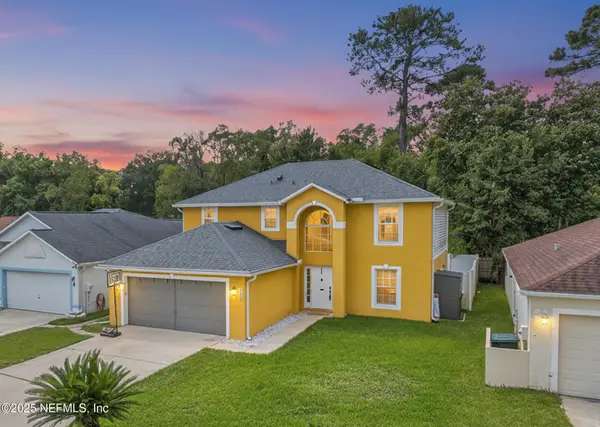 $399,999Active4 beds 3 baths2,128 sq. ft.
$399,999Active4 beds 3 baths2,128 sq. ft.2682 Lantana Lakes W Drive, Jacksonville, FL 32246
MLS# 2111251Listed by: LA ROSA REALTY NORTH FLORIDA, LLC. - Open Sat, 12 to 2pmNew
 $450,000Active3 beds 2 baths1,691 sq. ft.
$450,000Active3 beds 2 baths1,691 sq. ft.13926 Spanish Point Drive, Jacksonville, FL 32225
MLS# 2111423Listed by: KELLER WILLIAMS FIRST COAST REALTY - Open Sun, 12 to 3pmNew
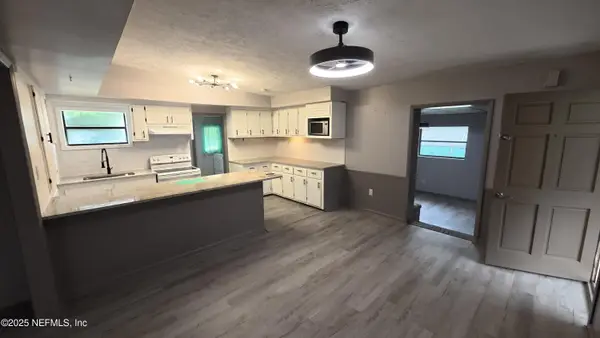 $240,000Active3 beds 1 baths1,326 sq. ft.
$240,000Active3 beds 1 baths1,326 sq. ft.6823 Brandemere S Road, Jacksonville, FL 32211
MLS# 2111925Listed by: INI REALTY - New
 $194,500Active2 beds 2 baths1,070 sq. ft.
$194,500Active2 beds 2 baths1,070 sq. ft.10200 Belle Rive Boulevard #83, Jacksonville, FL 32256
MLS# 2111926Listed by: FLORIDA HOMES REALTY & MTG LLC - New
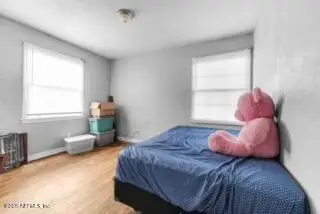 $215,000Active4 beds 2 baths1,270 sq. ft.
$215,000Active4 beds 2 baths1,270 sq. ft.4609 Cambridge Road, Jacksonville, FL 32210
MLS# 2111924Listed by: DREAM BIG REALTY OF JAX LLC - New
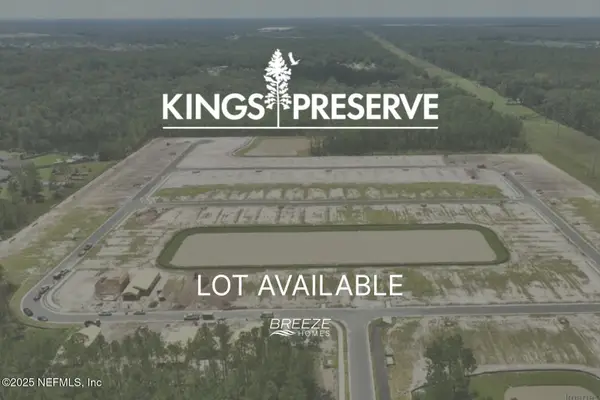 $129,900Active0.3 Acres
$129,900Active0.3 Acres7655 Greatford Way, Jacksonville, FL 32219
MLS# 2111914Listed by: BREEZE HOMES - New
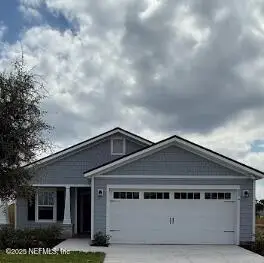 $337,900Active4 beds 2 baths1,456 sq. ft.
$337,900Active4 beds 2 baths1,456 sq. ft.8674 Crystalline Lane, Jacksonville, FL 32221
MLS# 2111915Listed by: RPB REALTY,INC - New
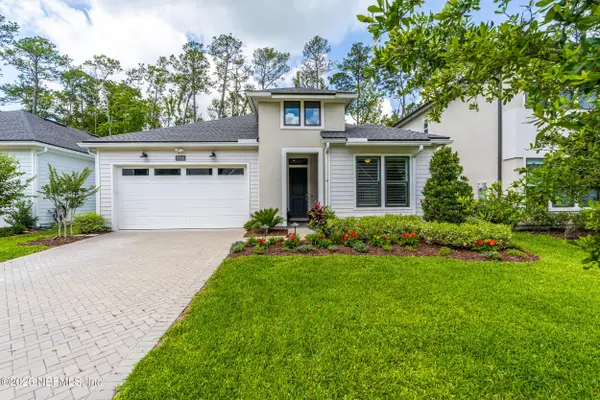 $575,000Active3 beds 2 baths2,084 sq. ft.
$575,000Active3 beds 2 baths2,084 sq. ft.9918 Filament Boulevard, Jacksonville, FL 32256
MLS# 2111919Listed by: COMPASS FLORIDA LLC
