4952 White Bluff Drive, Jacksonville, FL 32225
Local realty services provided by:Better Homes and Gardens Real Estate Lifestyles Realty
Listed by: tansy moon
Office: christie's international real estate first coast
MLS#:2101283
Source:JV
Price summary
- Price:$690,000
- Price per sq. ft.:$169.53
About this home
PRICED TO SELL -- now BELOW recent appraised value!
Welcome to Mariner's Point, one of Jacksonville's most loved riverfront neighborhoods, known for its gorgeous canopy of mature trees, friendly streets, and true sense of community. This spacious 5-bedroom, 3-bath, single-level all-brick home was designed for gathering and multigenerational living, offering multiple living areas, a split floor plan, and a flexible fifth bedroom perfect for guests, a home office, or bonus space.
Enjoy your private backyard retreat with a heated pool and spa, plus an oversized driveway with room to park an RV or boat. Take in St. Johns River views from the front yard, with the Fulton public boat ramp just blocks away. Located directly across from Mariner's Point Yacht Club, with boat slips available for rent or purchase. A welcoming front porch, neighborhood events, and a relaxed river lifestyle complete the picture. Ping-pong table conveys.
Contact an agent
Home facts
- Year built:1982
- Listing ID #:2101283
- Added:209 day(s) ago
- Updated:February 26, 2026 at 01:50 AM
Rooms and interior
- Bedrooms:5
- Total bathrooms:3
- Full bathrooms:3
- Flooring:carpet, laminate, tile
- Bathrooms Description:Primary Bathroom - Shower No Tub
- Kitchen Description:Breakfast Nook, Dishwasher, Disposal, Eat-in Kitchen, Electric Cooktop, Electric Range, Refrigerator
- Bedroom Description:Split Bedrooms
- Living area:3,206 sq. ft.
Heating and cooling
- Cooling:Central Air, Electric
- Heating:Central, Electric
Structure and exterior
- Roof:Shingle
- Year built:1982
- Building area:3,206 sq. ft.
- Lot area:0.4 Acres
- Architectural Style:Multi Generational, Ranch
- Construction Materials:Brick, Brick Veneer, Frame
- Exterior Features:Screened
Utilities
- Water:Public, Water Available, Water Connected
- Sewer:Public Sewer, Sewer Connected
Finances and disclosures
- Price:$690,000
- Price per sq. ft.:$169.53
- Tax amount:$5,855 (2024)
Features and amenities
- Laundry features:Washer
- Amenities:Breakfast Nook, Eat-in Kitchen, Elevator, Entrance Foyer, Split Bedrooms, Vaulted Ceiling(s), Walk-In Closet(s), Wet Bar
- Pool features:In Ground
New listings near 4952 White Bluff Drive
- New
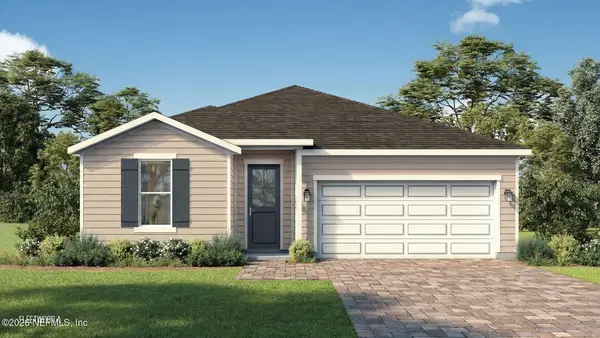 $351,590Active4 beds 2 baths1,960 sq. ft.
$351,590Active4 beds 2 baths1,960 sq. ft.1341 Hammock Dunes Drive, Jacksonville, FL 32221
MLS# 2132135Listed by: DRB GROUP REALTY LLC - New
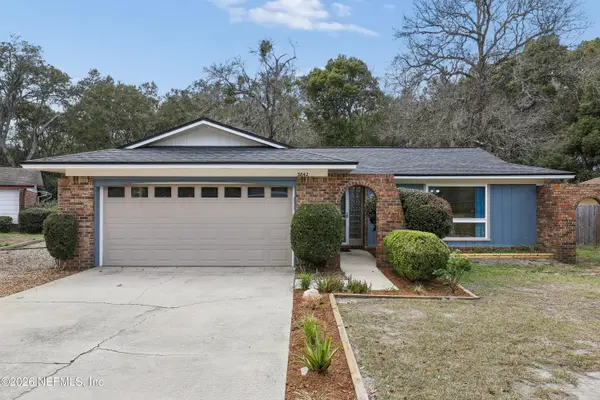 $319,000Active3 beds 2 baths1,515 sq. ft.
$319,000Active3 beds 2 baths1,515 sq. ft.3842 Fernglen Drive, Jacksonville, FL 32277
MLS# 2132137Listed by: JASON MITCHELL REAL ESTATE FLORIDA, LLC. - New
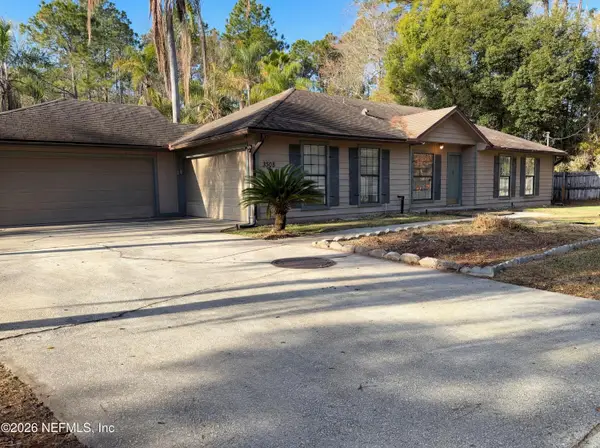 $338,000Active3 beds 2 baths1,354 sq. ft.
$338,000Active3 beds 2 baths1,354 sq. ft.3508 Loretto Road, Jacksonville, FL 32223
MLS# 2132147Listed by: OPENDOOR BROKERAGE, LLC. - New
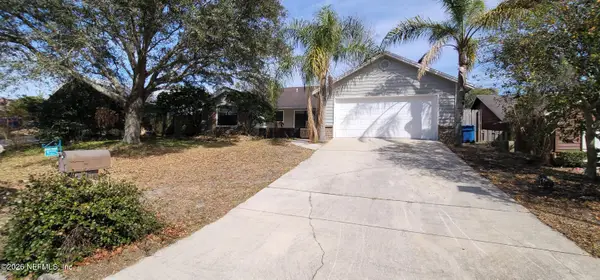 $329,000Active3 beds 2 baths1,768 sq. ft.
$329,000Active3 beds 2 baths1,768 sq. ft.3953 E Arbor Bluff Lane, Jacksonville, FL 32225
MLS# 2132148Listed by: FLORIDA HOMES REALTY & MTG LLC - New
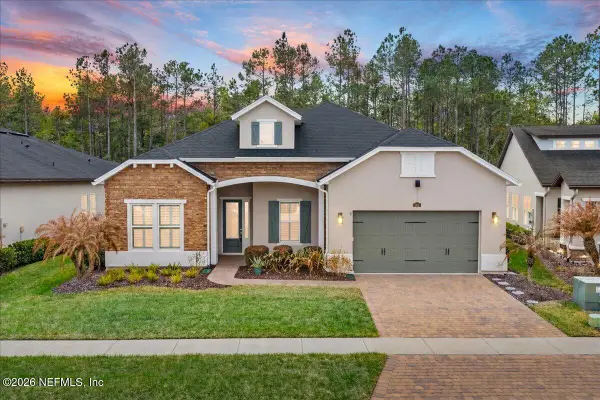 $834,900Active3 beds 3 baths2,832 sq. ft.
$834,900Active3 beds 3 baths2,832 sq. ft.262 Hatter Drive, Jacksonville, FL 32081
MLS# 2132149Listed by: COLDWELL BANKER PREMIER PROPERTIES - New
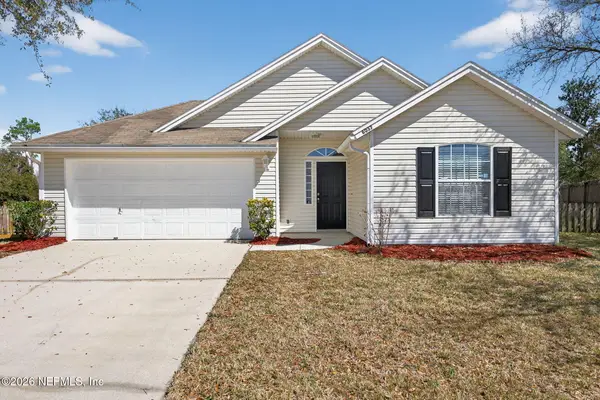 $244,900Active3 beds 2 baths1,416 sq. ft.
$244,900Active3 beds 2 baths1,416 sq. ft.6037 Scenic Meadow Lane, Jacksonville, FL 32244
MLS# 2132152Listed by: RE/MAX SPECIALISTS - Open Sat, 10:30am to 1:30pmNew
 $350,000Active3 beds 2 baths1,706 sq. ft.
$350,000Active3 beds 2 baths1,706 sq. ft.7004 Waikiki Road, Jacksonville, FL 32216
MLS# 2132118Listed by: COLDWELL BANKER VANGUARD REALTY - New
 $239,000Active2 beds 1 baths1,014 sq. ft.
$239,000Active2 beds 1 baths1,014 sq. ft.2043 Huntsford Road, Jacksonville, FL 32207
MLS# 2132120Listed by: MILLER & COMPANY REAL ESTATE - New
 $269,900Active3 beds 2 baths1,674 sq. ft.
$269,900Active3 beds 2 baths1,674 sq. ft.7206 Manitoba Drive, Jacksonville, FL 32211
MLS# 2132121Listed by: EXP REALTY LLC - New
 $260,000Active3 beds 1 baths1,331 sq. ft.
$260,000Active3 beds 1 baths1,331 sq. ft.4808 Post Street, Jacksonville, FL 32205
MLS# 2132123Listed by: REALTY MASTERS, INC.

