5026 Degrove Road, Jacksonville, FL 32207
Local realty services provided by:Better Homes and Gardens Real Estate Thomas Group
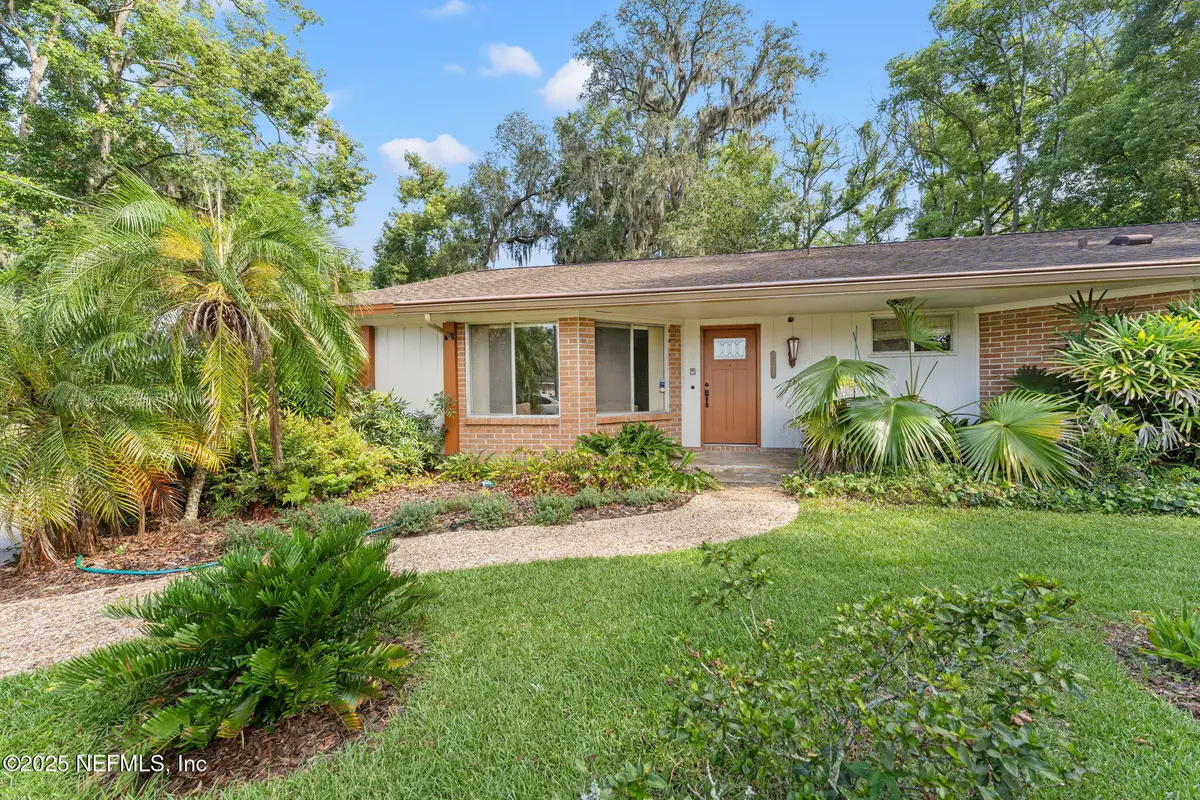
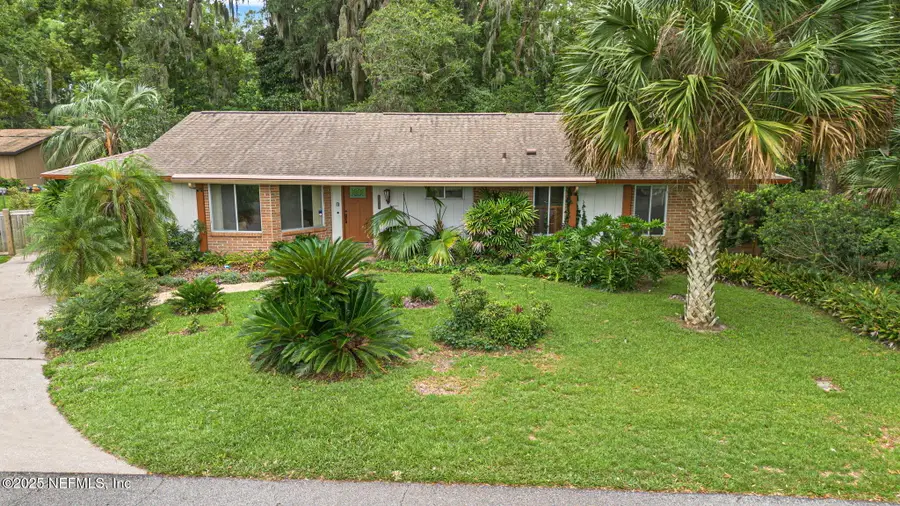
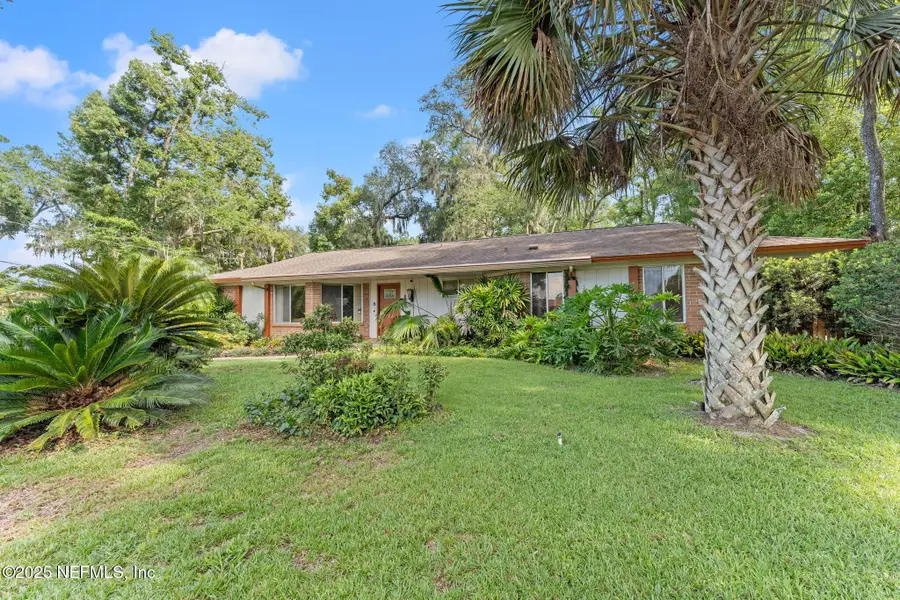
5026 Degrove Road,Jacksonville, FL 32207
$349,000
- 3 Beds
- 2 Baths
- 2,363 sq. ft.
- Single family
- Pending
Listed by:christina swyers
Office:exp realty llc.
MLS#:2100303
Source:JV
Price summary
- Price:$349,000
- Price per sq. ft.:$145.54
About this home
Designed and built by the original owner in 1975, this one-of-a-kind home offers exceptional quality and craftsmanship throughout. Tucked away on a private one-third-acre lot in a serene neighborhood of just 22 homes, this property is perfect for those seeking peace, privacy, and a close connection to nature. Despite the tranquil setting, the home is conveniently located near San Marco, downtown Jacksonville, and two major hospitals.
Constructed with Norwegian masonry brick and copper wiring, the home features a distinctive and thoughtfully designed floor plan. Inside, you'll find three spacious bedrooms and two full bathrooms, with an abundance of natural light streaming through large windows that frame views of mature landscaping and four beautiful oak trees. Storage is plentiful, with two double closets in each bedroom, a large coat closet, a spacious hall closet, a utility closet, and an exterior storage room. The kitchen includes custom cabinetry that could be restored to its original charm, and all appliances are in working order and less than ten years old.
While interior updates such as new flooring, fresh paint, and bathroom renovations would enhance the space, many major systems have already been taken care of. The roof was replaced in 2018 with a high wind-mitigation GAF Seal-A-Ridge system, the HVAC was installed in 2017, the water heater was replaced in 2023, and the septic tank and drain field were updated around 2014.
Surrounded by native plants and nestled among other custom homes on large lots, this rare property offers a unique opportunity to own a well-built home with timeless character in a truly special neighborhood.
Experience the luxury of living near the St John's River with no HOA!
Contact an agent
Home facts
- Year built:1975
- Listing Id #:2100303
- Added:20 day(s) ago
- Updated:August 07, 2025 at 07:42 PM
Rooms and interior
- Bedrooms:3
- Total bathrooms:2
- Full bathrooms:2
- Living area:2,363 sq. ft.
Heating and cooling
- Cooling:Central Air
- Heating:Central
Structure and exterior
- Roof:Shingle
- Year built:1975
- Building area:2,363 sq. ft.
- Lot area:0.37 Acres
Schools
- High school:Englewood
- Middle school:Arlington
- Elementary school:Love Grove
Utilities
- Water:Public
- Sewer:Septic Tank
Finances and disclosures
- Price:$349,000
- Price per sq. ft.:$145.54
- Tax amount:$1,442 (2024)
New listings near 5026 Degrove Road
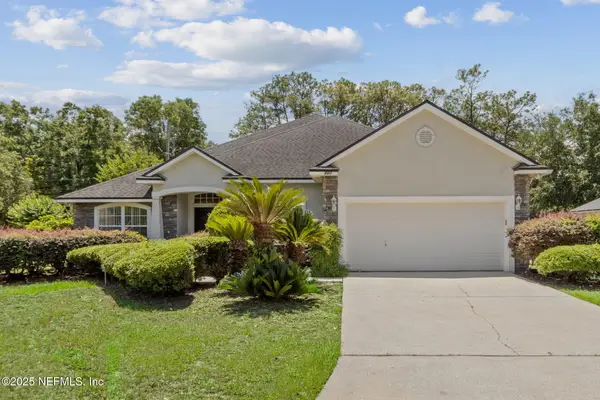 $350,000Pending3 beds 2 baths2,147 sq. ft.
$350,000Pending3 beds 2 baths2,147 sq. ft.884 Rock Bay Drive, Jacksonville, FL 32218
MLS# 2103850Listed by: WATSON REALTY CORP- New
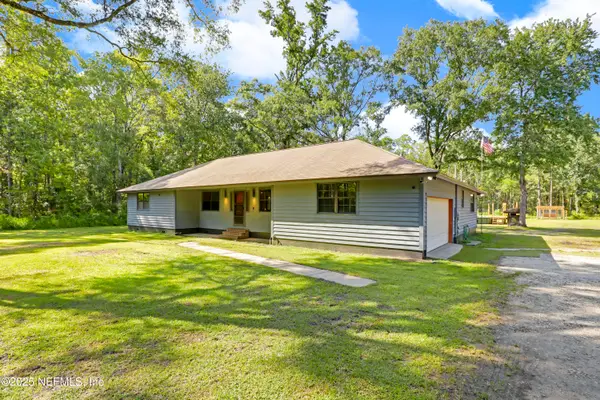 $400,000Active4 beds 2 baths1,986 sq. ft.
$400,000Active4 beds 2 baths1,986 sq. ft.8968 Alligators Road, Jacksonville, FL 32219
MLS# 2103293Listed by: CHAD AND SANDY REAL ESTATE GROUP - New
 $395,000Active3.53 Acres
$395,000Active3.53 Acres12030 Powell Road, Jacksonville, FL 32221
MLS# 2103847Listed by: WATSON REALTY CORP - New
 $360,000Active4 beds 2 baths2,005 sq. ft.
$360,000Active4 beds 2 baths2,005 sq. ft.2826 Water View Circle, Jacksonville, FL 32226
MLS# 2103852Listed by: JOSEPH WALTER REALTY LLC - New
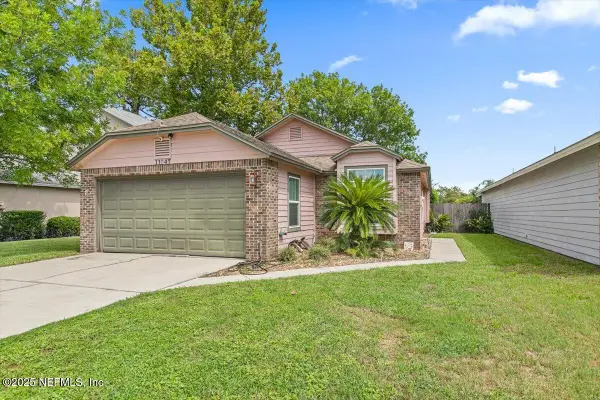 $360,000Active3 beds 2 baths1,315 sq. ft.
$360,000Active3 beds 2 baths1,315 sq. ft.11047 Santa Fe E Street, Jacksonville, FL 32246
MLS# 2103853Listed by: LPT REALTY LLC - New
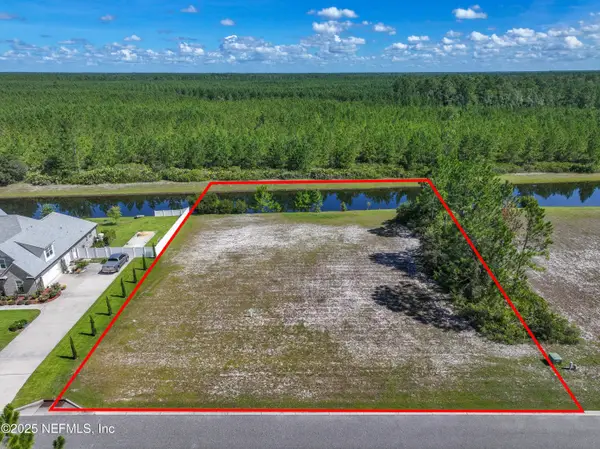 $80,000Active1.01 Acres
$80,000Active1.01 Acres11174 Saddle Club Drive, Jacksonville, FL 32219
MLS# 2103858Listed by: BETTER HOMES & GARDENS REAL ESTATE LIFESTYLES REALTY - New
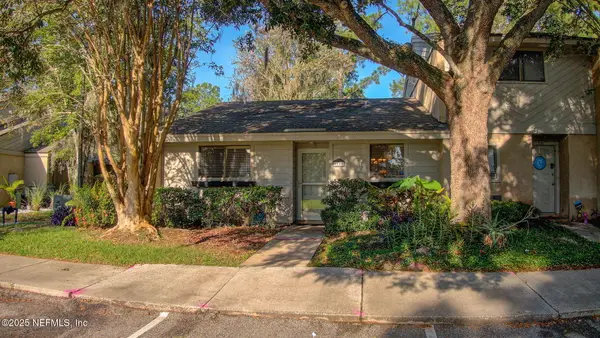 $134,900Active2 beds 2 baths1,002 sq. ft.
$134,900Active2 beds 2 baths1,002 sq. ft.3801 Crown Point Road #1151, Jacksonville, FL 32257
MLS# 2103830Listed by: EXP REALTY LLC - New
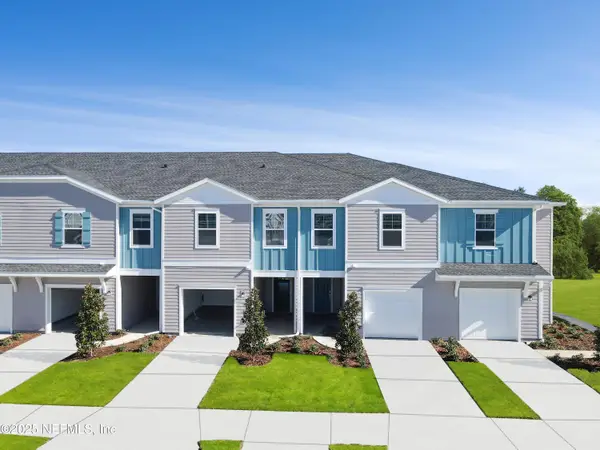 $289,985Active3 beds 3 baths1,707 sq. ft.
$289,985Active3 beds 3 baths1,707 sq. ft.1734 Garden Grove Court, Jacksonville, FL 32211
MLS# 2103839Listed by: LENNAR REALTY INC - New
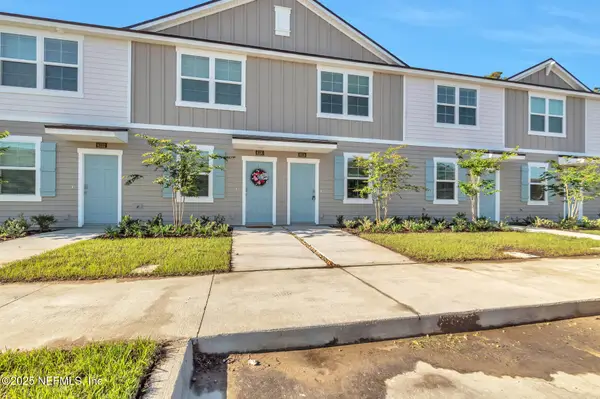 $259,000Active2 beds 3 baths1,110 sq. ft.
$259,000Active2 beds 3 baths1,110 sq. ft.8337 Asteroid Street, Jacksonville, FL 32256
MLS# 2103840Listed by: VIRTUALTY REAL ESTATE - New
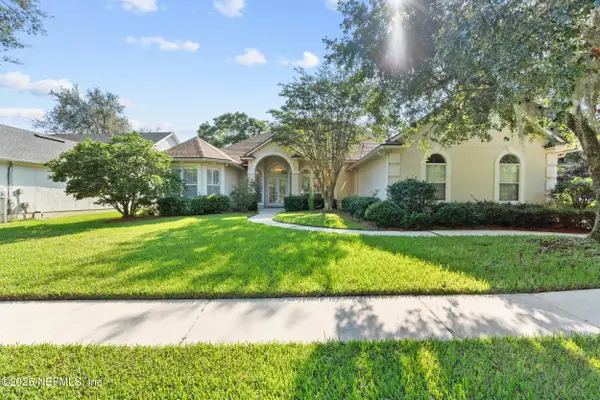 $795,000Active4 beds 4 baths3,744 sq. ft.
$795,000Active4 beds 4 baths3,744 sq. ft.7967 Monterey Bay Drive, Jacksonville, FL 32256
MLS# 2103844Listed by: VILLAGE REALTY
