5035 Long Bow Road, Jacksonville, FL 32210
Local realty services provided by:Better Homes and Gardens Real Estate Lifestyles Realty
5035 Long Bow Road,Jacksonville, FL 32210
$1,495,000
- 5 Beds
- 4 Baths
- 3,638 sq. ft.
- Single family
- Pending
Listed by: ted miller
Office: miller & company real estate
MLS#:2108971
Source:JV
Price summary
- Price:$1,495,000
- Price per sq. ft.:$410.94
About this home
Breathtaking sunsets await! Sitting on .6-acre with more than 235' on the water, this 5-bedroom home was designed for effortless living and entertaining. From your private dock with covered boat lift, launch into a day of adventure with no barriers to the ocean. Step inside to a welcoming formal foyer flanked by elegant living + dining rooms. The home is centered around the family room, offering beautiful river views. The updated kitchen has ample prep space + great storage. An additional space off the living room is perfect for a home office, library, or bar. The luxurious owner's retreat spans over 800sqft and showcases two spectacular walk-in closets, a spa-like bathroom, and a cozy reading or desk nook overlooking the backyard and water. A guest suite + three bedrooms are upstairs. Outdoor living is just as impressive: enjoy a large covered patio perfect for entertaining and game days, a more intimate second patio, and a lush, fenced backyard with room to add a pool. Along with the attached 2-car garage, a detached 2-car garage offers attic storage and fits larger SUVs. Be sure to check out the photos + floorplans!
Contact an agent
Home facts
- Year built:1972
- Listing ID #:2108971
- Added:58 day(s) ago
- Updated:November 14, 2025 at 08:21 AM
Rooms and interior
- Bedrooms:5
- Total bathrooms:4
- Full bathrooms:3
- Half bathrooms:1
- Living area:3,638 sq. ft.
Heating and cooling
- Cooling:Central Air, Electric
- Heating:Central, Electric, Heat Pump
Structure and exterior
- Roof:Shingle
- Year built:1972
- Building area:3,638 sq. ft.
- Lot area:0.66 Acres
Schools
- High school:Riverside
- Middle school:Lake Shore
- Elementary school:John Stockton
Utilities
- Water:Public, Water Connected
- Sewer:Public Sewer, Sewer Connected
Finances and disclosures
- Price:$1,495,000
- Price per sq. ft.:$410.94
- Tax amount:$16,678 (2024)
New listings near 5035 Long Bow Road
- New
 $425,000Active4 beds 2 baths2,080 sq. ft.
$425,000Active4 beds 2 baths2,080 sq. ft.5573 Casavedra Court, JACKSONVILLE, FL 32244
MLS# A4672037Listed by: KEYS REALTY REDEFINED LLC - New
 $349,999Active1.07 Acres
$349,999Active1.07 Acres11595 Normandy Boulevard, JACKSONVILLE, FL 32221
MLS# GC535427Listed by: COLDWELL BANKER COMMERCIAL PREMIER PROPERTIES - New
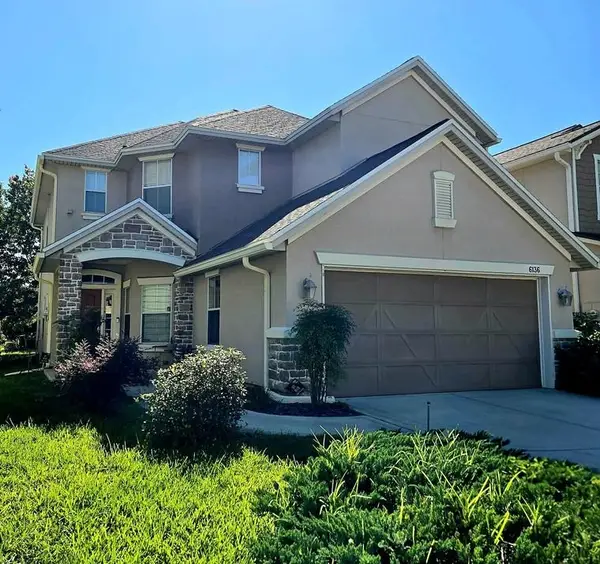 $375,000Active3 beds 3 baths2,344 sq. ft.
$375,000Active3 beds 3 baths2,344 sq. ft.6136 Eddystone Trail, Jacksonville, FL 32258
MLS# 393207Listed by: KELLER WILLIAMS TOWN & COUNTRY - New
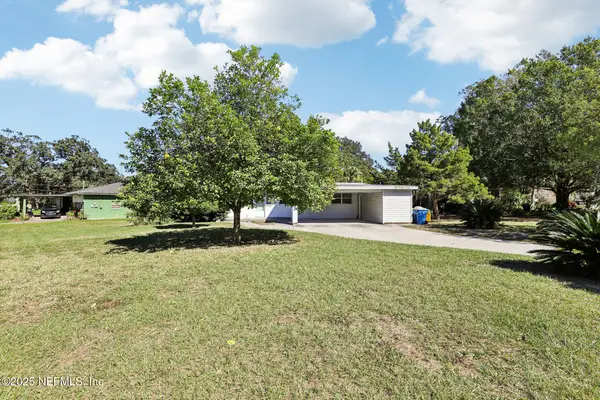 $274,900Active3 beds 2 baths1,377 sq. ft.
$274,900Active3 beds 2 baths1,377 sq. ft.5405 Matanzas Way, Jacksonville, FL 32211
MLS# 2117647Listed by: COLDWELL BANKER VANGUARD REALTY - New
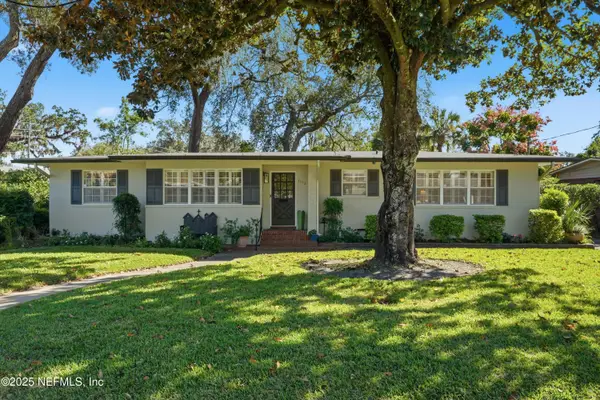 Listed by BHGRE$465,000Active2 beds 3 baths2,078 sq. ft.
Listed by BHGRE$465,000Active2 beds 3 baths2,078 sq. ft.1452 San Amaro Road, Jacksonville, FL 32207
MLS# 2117503Listed by: BETTER HOMES & GARDENS REAL ESTATE LIFESTYLES REALTY - New
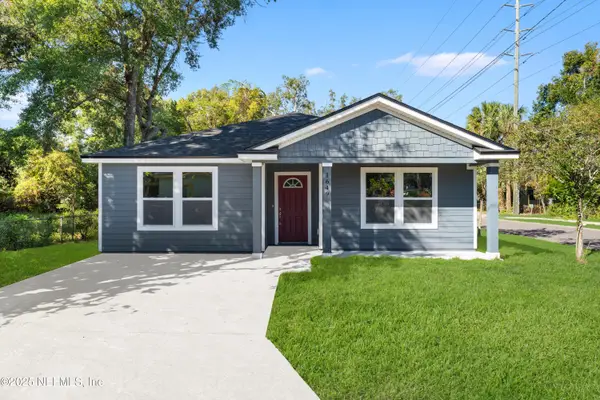 $215,000Active4 beds 2 baths1,531 sq. ft.
$215,000Active4 beds 2 baths1,531 sq. ft.1649 E 22nd Street, Jacksonville, FL 32206
MLS# 2117464Listed by: FLORIDA HOMES REALTY & MTG LLC - New
 $151,000Active2 beds 3 baths1,100 sq. ft.
$151,000Active2 beds 3 baths1,100 sq. ft.8230 N Dames Point Crossing Boulevard #802, Jacksonville, FL 32277
MLS# 2117465Listed by: COLDWELL BANKER ANABASIS REALTY - New
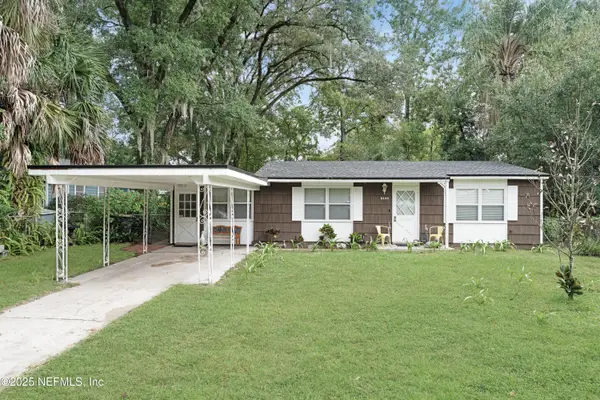 $250,000Active2 beds 2 baths1,066 sq. ft.
$250,000Active2 beds 2 baths1,066 sq. ft.5459 Carrin Lane, Jacksonville, FL 32207
MLS# 2117458Listed by: FLORIDA HOMES REALTY & MTG LLC - New
 $344,900Active3 beds 3 baths1,519 sq. ft.
$344,900Active3 beds 3 baths1,519 sq. ft.14003 Molina Drive, Jacksonville, FL 32256
MLS# 2106308Listed by: YOUR HOME SOLD GUARANTEED REALTY ADVISORS - New
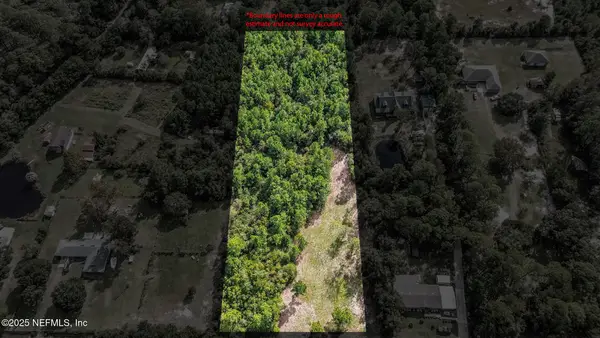 $175,000Active2 Acres
$175,000Active2 Acres0 Flounder Road, Jacksonville, FL 32226
MLS# 2117434Listed by: PREMIER HOMES REALTY INC
