5114 Imperial Cove Road, Jacksonville, FL 32210
Local realty services provided by:Better Homes and Gardens Real Estate Lifestyles Realty
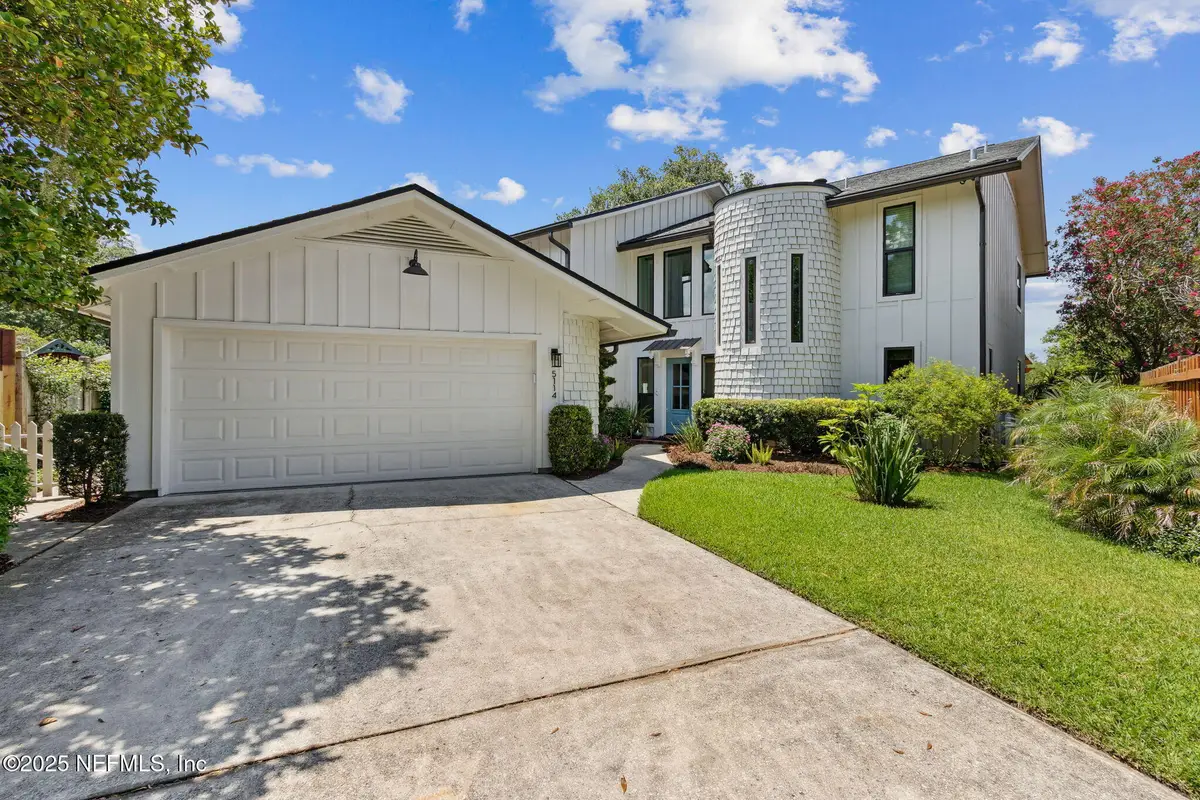
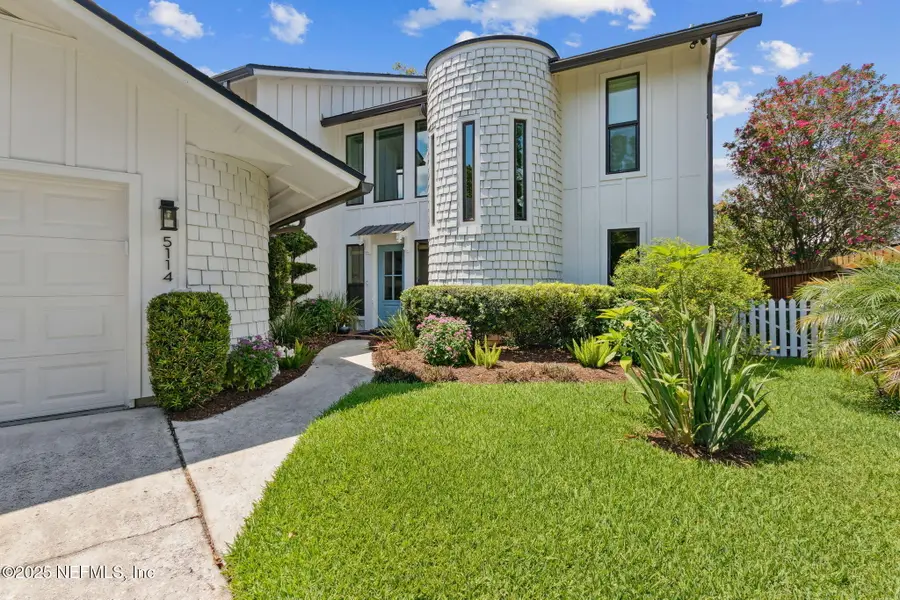
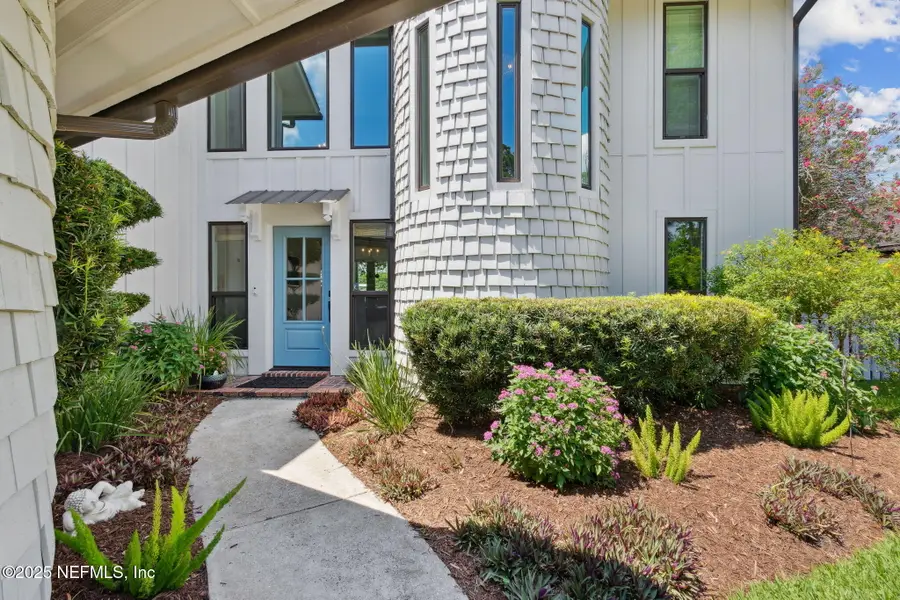
5114 Imperial Cove Road,Jacksonville, FL 32210
$899,000
- 3 Beds
- 3 Baths
- 2,541 sq. ft.
- Single family
- Pending
Listed by:ted miller
Office:miller & company real estate
MLS#:2094664
Source:JV
Price summary
- Price:$899,000
- Price per sq. ft.:$353.8
About this home
Experience Riverfront Paradise: Your Dream Home Awaits on Pirates Bay! Discover an unparalleled riverfront oasis in this stunning 3-bedroom, two-story home, ideally situated on a quiet cul-de-sac with direct access to the St Johns River and beyond. This is more than a home; it's a lifestyle, offering breathtaking views and exceptional amenities designed for ultimate enjoyment and relaxation. Step inside and be greeted by an open layout and a welcoming foyer, leading you into a meticulously designed space. Entertain with elegance in the formal dining room, or unwind in the quaint library or bar, perfect for crafting your favorite cocktails or a quiet space to enjoy an evening with a good book. The nicely equipped kitchen features a convenient dining area, making meal prep and casual dining a delight. The heart of the home is the spacious family/river room, offering expansive views of Pirates Bay and seamless access to your outdoor paradise where you'll enjoy sounds from a variety of birds. Upstairs, a second-floor balcony provides incredible, panoramic views of Pirates Bay, offering a perfect spot for morning coffee or sunset cocktails garnished from one of the bountiful fruit trees in the backyard! Find your focus in the private office or studio, designed for productivity or creative pursuits. Outside, your riverfront oasis truly shines. The recently renovated dock with a covered boat lift is ready for your boat, while a dedicated paddle board launch invites aquatic adventures. Enjoy serene evenings or lively gatherings on your covered lanai, overlooking the fenced backyard - a private haven for family and pets. Practicality meets luxury with an attached and conditioned two-car garage boasting a large storage closet, offering ample space for all your gear. And, new windows, doors and siding are just icing on the cake! This magnificent home is not just a residence; it's your gateway to a life filled with waterfront recreation, stunning vistas, and peaceful living. Don't miss the opportunity to own this exceptional riverfront property!
Contact an agent
Home facts
- Year built:1984
- Listing Id #:2094664
- Added:53 day(s) ago
- Updated:August 18, 2025 at 08:42 PM
Rooms and interior
- Bedrooms:3
- Total bathrooms:3
- Full bathrooms:2
- Half bathrooms:1
- Living area:2,541 sq. ft.
Heating and cooling
- Cooling:Central Air, Electric
- Heating:Central, Electric
Structure and exterior
- Roof:Shingle
- Year built:1984
- Building area:2,541 sq. ft.
- Lot area:0.22 Acres
Schools
- High school:Riverside
- Middle school:Lake Shore
- Elementary school:John Stockton
Utilities
- Water:Public, Water Connected
- Sewer:Public Sewer, Sewer Connected
Finances and disclosures
- Price:$899,000
- Price per sq. ft.:$353.8
- Tax amount:$8,949 (2024)
New listings near 5114 Imperial Cove Road
- New
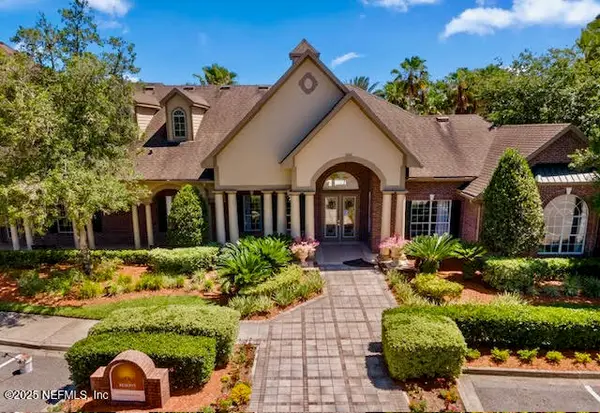 $169,000Active1 beds 1 baths905 sq. ft.
$169,000Active1 beds 1 baths905 sq. ft.7800 Point Meadows Drive #534, Jacksonville, FL 32256
MLS# 2104509Listed by: SEA CHASER REALTY LLC - New
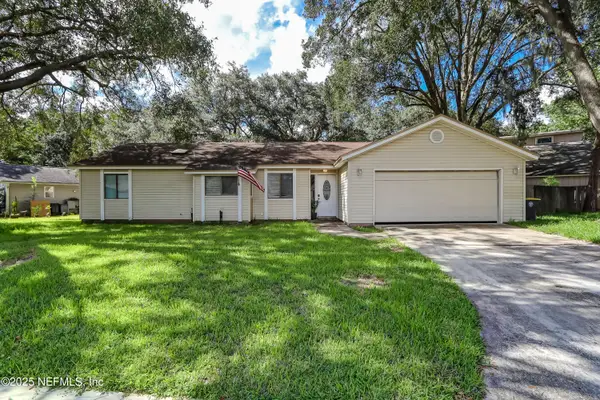 $275,000Active4 beds 2 baths1,390 sq. ft.
$275,000Active4 beds 2 baths1,390 sq. ft.8618 Bluebell Lane, Jacksonville, FL 32244
MLS# 2104516Listed by: FREEDOM REALTY GROUP LLC - New
 $389,990Active3 beds 3 baths2,353 sq. ft.
$389,990Active3 beds 3 baths2,353 sq. ft.641 Panther Lake Parkway, Jacksonville, FL 32221
MLS# 2104492Listed by: ROUND TABLE REALTY - New
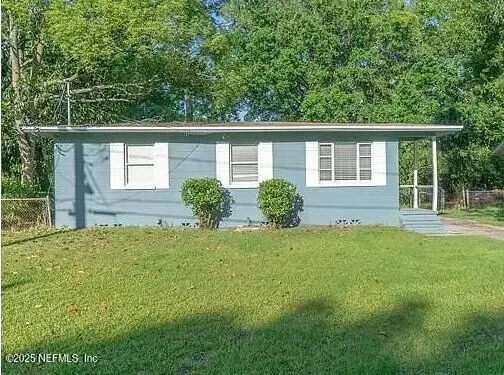 $175,000Active3 beds 1 baths814 sq. ft.
$175,000Active3 beds 1 baths814 sq. ft.5714 Belafonte Drive, Jacksonville, FL 32209
MLS# 2104503Listed by: UNITED REAL ESTATE GALLERY - New
 $375,000Active3 beds 2 baths1,950 sq. ft.
$375,000Active3 beds 2 baths1,950 sq. ft.7960 Rippa Valley Way, Jacksonville, FL 32222
MLS# 2104477Listed by: BEAR REALTY, INC. - New
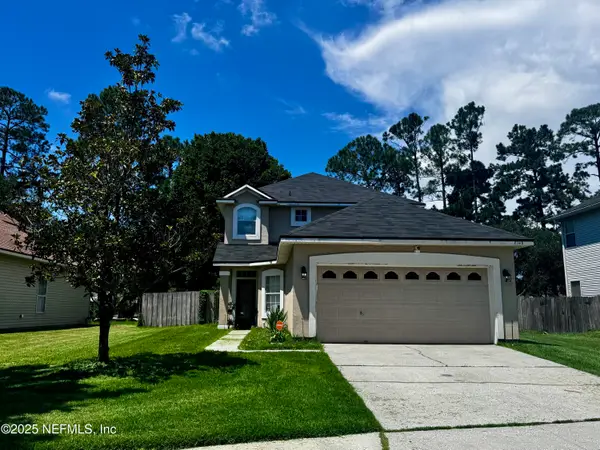 $375,000Active4 beds 3 baths1,882 sq. ft.
$375,000Active4 beds 3 baths1,882 sq. ft.8348 Candlewood Cove Trail, Jacksonville, FL 32244
MLS# 2104478Listed by: RE/MAX UNLIMITED - New
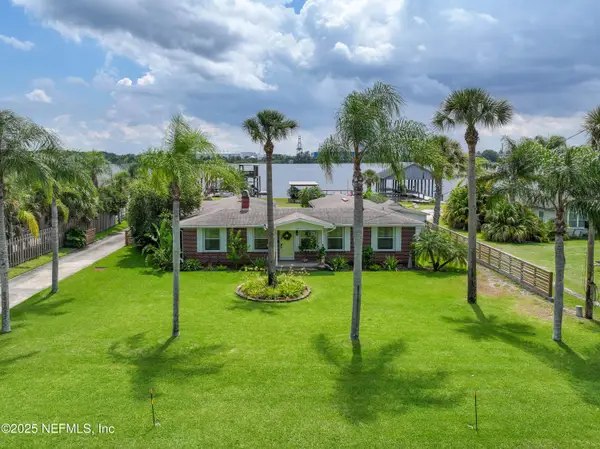 $825,000Active3 beds 2 baths2,095 sq. ft.
$825,000Active3 beds 2 baths2,095 sq. ft.5924 Heckscher Drive, Jacksonville, FL 32226
MLS# 2104488Listed by: BETTER HOMES & GARDENS REAL ESTATE LIFESTYLES REALTY - New
 $315,000Active3 beds 2 baths1,683 sq. ft.
$315,000Active3 beds 2 baths1,683 sq. ft.6923 Gaillardia Road, Jacksonville, FL 32211
MLS# 2104475Listed by: RE/MAX UNLIMITED - New
 $299,900Active4 beds 3 baths1,608 sq. ft.
$299,900Active4 beds 3 baths1,608 sq. ft.8708 Cheryl Ann Lane, Jacksonville, FL 32244
MLS# 2104476Listed by: JWB REALTY LLC - New
 $120,000Active2 beds 1 baths961 sq. ft.
$120,000Active2 beds 1 baths961 sq. ft.3221 Hickorynut Street, Jacksonville, FL 32208
MLS# 2104452Listed by: HERRON REAL ESTATE LLC
