5130 Shenandoah Avenue, Jacksonville, FL 32254
Local realty services provided by:Better Homes and Gardens Real Estate Lifestyles Realty
5130 Shenandoah Avenue,Jacksonville, FL 32254
$224,999
- 3 Beds
- 2 Baths
- 1,270 sq. ft.
- Single family
- Active
Listed by: crystal duckworth
Office: crystal clear realty, llc.
MLS#:2125210
Source:JV
Price summary
- Price:$224,999
- Price per sq. ft.:$177.16
About this home
Not exactly what your looking for? We have more! Affordable New Construction Home in Jacksonville, FL!
Discover this stunning, almost move-in ready 3-bedroom, 2-bathroom home with modern coastal curb appeal and thoughtfully designed open floor plan. Perfect for first-time homebuyers, savvy investors, or anyone seeking an affordable, brand new home in Jacksonville, Florida. Enjoy a spacious 2-car garage and a large backyard—ready for your own oasis! This home boasts luxury vinyl plank flooring, quartz countertops, stainless steel appliances, and a gourmet kitchen with a kitchen island. No HOA and no rental restrictions offer flexible living or investment options. Motivated seller! As about fencing options, closing cost assistance, and rate buy-down options. Priced to sell fast and includes a structural warranty for peace of mind. Don't miss out on this upgraded Jacksonville gem—call today for open house details and more!
Contact an agent
Home facts
- Year built:2026
- Listing ID #:2125210
- Added:308 day(s) ago
- Updated:February 20, 2026 at 01:46 PM
Rooms and interior
- Bedrooms:3
- Total bathrooms:2
- Full bathrooms:2
- Flooring:carpet, vinyl
- Bathrooms Description:Primary Bathroom - Tub with Shower
- Kitchen Description:Breakfast Bar, Dishwasher, Eat-in Kitchen, Electric Cooktop, Electric Range, Kitchen Island, Microwave, Pantry, Refrigerator
- Bedroom Description:Split Bedrooms
- Living area:1,270 sq. ft.
Heating and cooling
- Cooling:Central Air
- Heating:Central
Structure and exterior
- Year built:2026
- Building area:1,270 sq. ft.
- Architectural Style:Ranch, Traditional
- Construction Materials:Composition Siding, Stucco
- Exterior Features:Covered, Porch
Schools
- High school:Jean Ribault
- Middle school:Jean Ribault
- Elementary school:Pickett
Utilities
- Water:Water Available, Well
- Sewer:Sewer Available, Sewer Connected
Finances and disclosures
- Price:$224,999
- Price per sq. ft.:$177.16
- Tax amount:$286 (2024)
Features and amenities
- Amenities:Breakfast Bar, Eat-in Kitchen, Primary Downstairs, Split Bedrooms, Walk-In Closet(s)
New listings near 5130 Shenandoah Avenue
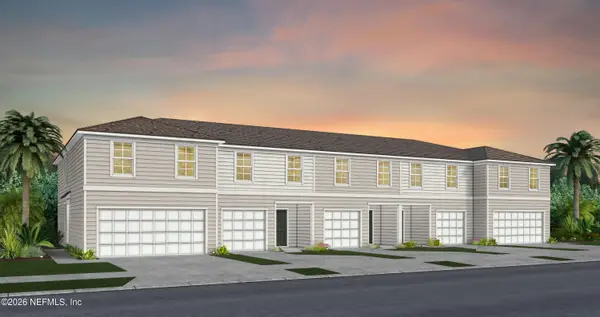 $241,390Pending3 beds 3 baths1,526 sq. ft.
$241,390Pending3 beds 3 baths1,526 sq. ft.1856 Normandy Pines Lane, Jacksonville, FL 32221
MLS# 2132073Listed by: PULTE REALTY OF NORTH FLORIDA, LLC.- New
 $250,000Active3 beds 2 baths1,746 sq. ft.
$250,000Active3 beds 2 baths1,746 sq. ft.3390 Lannie Road, Jacksonville, FL 32218
MLS# 2127949Listed by: MARK SPAIN REAL ESTATE - New
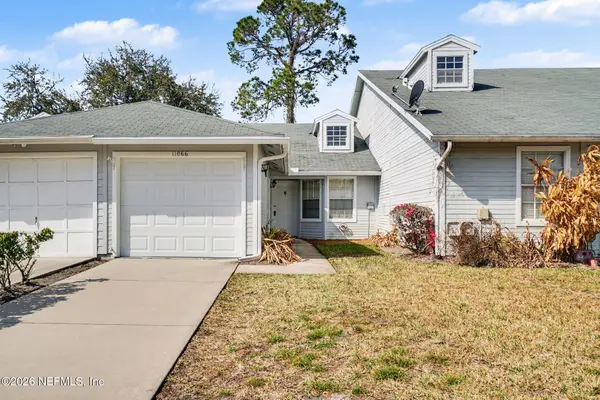 $250,000Active2 beds 2 baths1,018 sq. ft.
$250,000Active2 beds 2 baths1,018 sq. ft.11066 Wandering Oaks Drive, Jacksonville, FL 32257
MLS# 2129626Listed by: MARK SPAIN REAL ESTATE - New
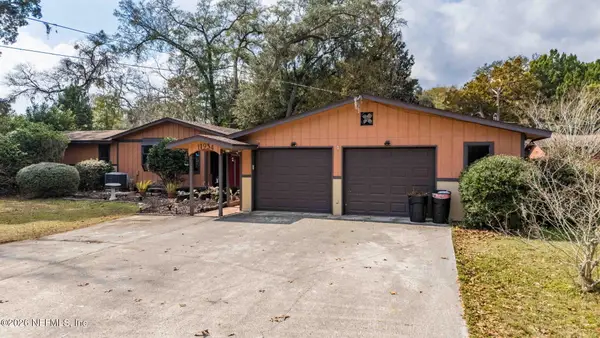 $425,000Active5 beds 4 baths2,644 sq. ft.
$425,000Active5 beds 4 baths2,644 sq. ft.11934 Caney Lane, Jacksonville, FL 32218
MLS# 2129986Listed by: UNITED REAL ESTATE GALLERY - New
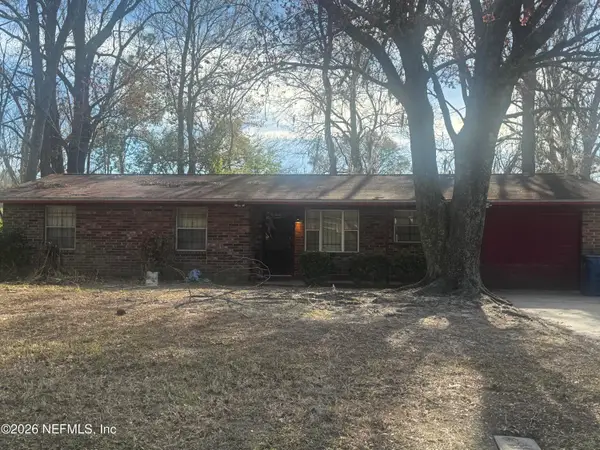 $125,000Active3 beds 2 baths1,042 sq. ft.
$125,000Active3 beds 2 baths1,042 sq. ft.7432 Gainesville Avenue, Jacksonville, FL 32208
MLS# 2132014Listed by: THRESHOLD REALTY AND MORTGAGE GROUP - New
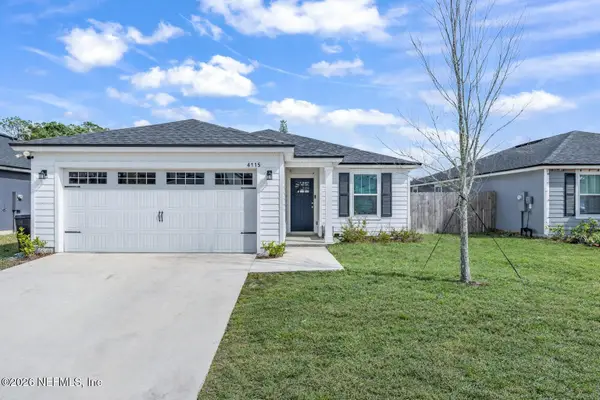 $279,900Active4 beds 2 baths1,470 sq. ft.
$279,900Active4 beds 2 baths1,470 sq. ft.4115 Suncoast Crossing Lane, Jacksonville, FL 32210
MLS# 2132015Listed by: HERRON REAL ESTATE LLC - New
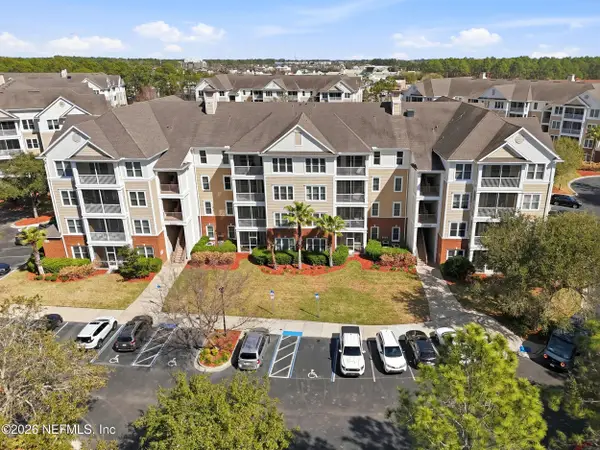 $330,000Active3 beds 2 baths1,711 sq. ft.
$330,000Active3 beds 2 baths1,711 sq. ft.13364 Beach Boulevard #529, Jacksonville, FL 32224
MLS# 2132017Listed by: FLUID REALTY, LLC. - New
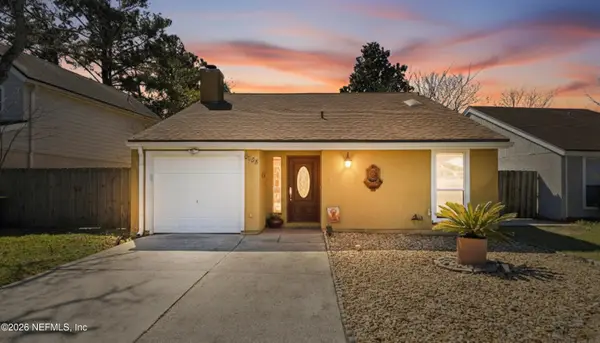 $250,000Active2 beds 2 baths1,179 sq. ft.
$250,000Active2 beds 2 baths1,179 sq. ft.6628 Periwinkle Drive, Jacksonville, FL 32244
MLS# 2132018Listed by: DJ & LINDSEY REAL ESTATE - New
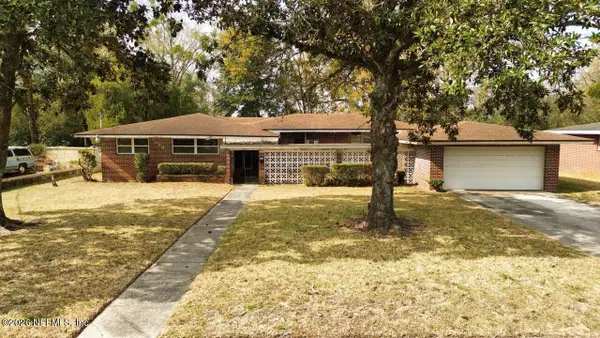 $149,000Active4 beds 3 baths1,981 sq. ft.
$149,000Active4 beds 3 baths1,981 sq. ft.5832 Lusaid Drive, Jacksonville, FL 32209
MLS# 2132021Listed by: ONE REALTY CORP - New
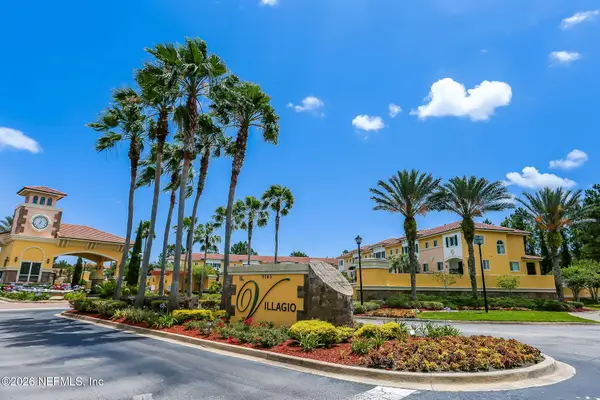 $199,900Active2 beds 3 baths1,159 sq. ft.
$199,900Active2 beds 3 baths1,159 sq. ft.9745 Touchton Road #2125, Jacksonville, FL 32246
MLS# 2132034Listed by: SELECT REALTY LLC

