5136 Creek Crossing Drive, Jacksonville, FL 32226
Local realty services provided by:Better Homes and Gardens Real Estate Lifestyles Realty
5136 Creek Crossing Drive,Jacksonville, FL 32226
$950,000
- 6 Beds
- 5 Baths
- 4,396 sq. ft.
- Single family
- Active
Listed by: tinesha tutt, shawna butler
Office: occupy real estate group, llc.
MLS#:2076394
Source:JV
Price summary
- Price:$950,000
- Price per sq. ft.:$216.11
- Monthly HOA dues:$76
About this home
Experience luxury waterfront living in the prestigious gated Tidewater community with this stunning new construction home. Designed for elegance and functionality, this 4,396 sq. ft. residence features 6 bedrooms, 4.5 bathrooms, and a 3-car garage, offering ample space for modern living.
Situated on a dockable .52-acre marsh-front lot, this home boasts breathtaking water views and seamless indoor-outdoor living. Thoughtfully designed with HOA-approved architectural plans, it blends custom craftsmanship with its natural surroundings. Buyers still have time to personalize select finishes, and there's also an option to add a private dock for direct water access.
Tidewater offers an exclusive lifestyle with top-tier amenities, including a clubhouse, resort-style pool, fitness center, and scenic walking trails. Located minutes from shopping, dining, and major roadways, this community offers both tran
Contact an agent
Home facts
- Year built:2026
- Listing ID #:2076394
- Added:338 day(s) ago
- Updated:February 20, 2026 at 01:46 PM
Rooms and interior
- Bedrooms:6
- Total bathrooms:5
- Full bathrooms:4
- Half bathrooms:1
- Living area:4,396 sq. ft.
Heating and cooling
- Cooling:Central Air
- Heating:Central
Structure and exterior
- Roof:Shingle
- Year built:2026
- Building area:4,396 sq. ft.
- Lot area:0.51 Acres
Utilities
- Water:Public, Water Available
- Sewer:Sewer Available
Finances and disclosures
- Price:$950,000
- Price per sq. ft.:$216.11
- Tax amount:$3,242 (2024)
New listings near 5136 Creek Crossing Drive
- New
 $330,000Active4 beds 3 baths2,275 sq. ft.
$330,000Active4 beds 3 baths2,275 sq. ft.2127 Sotterley Lane, Jacksonville, FL 32220
MLS# 2131072Listed by: ABA REAL ESTATE - New
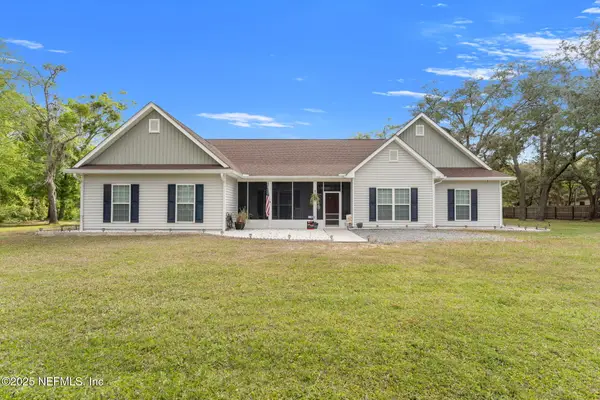 $899,900Active4 beds 3 baths3,066 sq. ft.
$899,900Active4 beds 3 baths3,066 sq. ft.12869 Boney Road, Jacksonville, FL 32226
MLS# 2127397Listed by: BERKSHIRE HATHAWAY HOMESERVICES FLORIDA NETWORK REALTY - New
 $189,000Active4 beds 2 baths1,666 sq. ft.
$189,000Active4 beds 2 baths1,666 sq. ft.7879 Lancia N Street, Jacksonville, FL 32244
MLS# 2128993Listed by: UNITED REAL ESTATE GALLERY - New
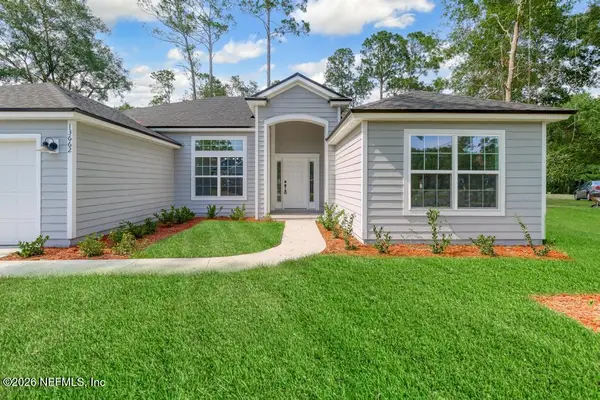 $339,888Active4 beds 2 baths2,012 sq. ft.
$339,888Active4 beds 2 baths2,012 sq. ft.6882 Barney Road, Jacksonville, FL 32219
MLS# 2129175Listed by: CRYSTAL CLEAR REALTY, LLC - New
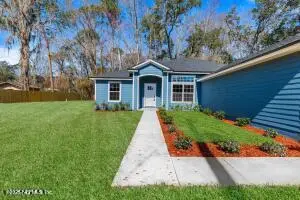 $299,888Active3 beds 2 baths1,813 sq. ft.
$299,888Active3 beds 2 baths1,813 sq. ft.6894 Barney Road, Jacksonville, FL 32219
MLS# 2129176Listed by: CRYSTAL CLEAR REALTY, LLC - Open Sat, 1 to 3pmNew
 $240,000Active3 beds 2 baths1,530 sq. ft.
$240,000Active3 beds 2 baths1,530 sq. ft.12301 Kernan Forest Boulevard #1207, Jacksonville, FL 32225
MLS# 2129898Listed by: NAVY TO NAVY HOMES LLC - Open Sat, 12 to 2pmNew
 $325,000Active4 beds 3 baths2,006 sq. ft.
$325,000Active4 beds 3 baths2,006 sq. ft.5556 Kellar Circle, Jacksonville, FL 32218
MLS# 2129944Listed by: NAVY TO NAVY HOMES LLC - New
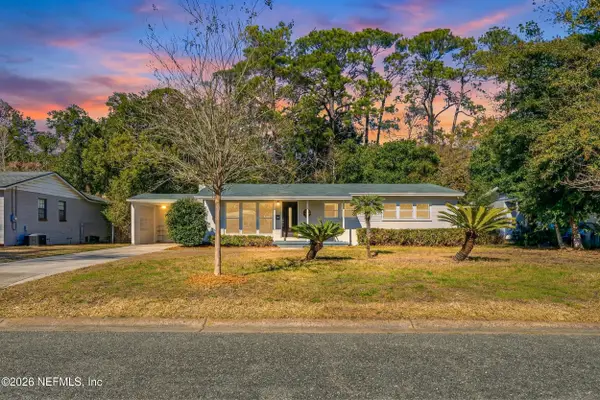 $285,000Active3 beds 2 baths1,542 sq. ft.
$285,000Active3 beds 2 baths1,542 sq. ft.3729 Marianna Road, Jacksonville, FL 32217
MLS# 2130062Listed by: KELLER WILLIAMS ST JOHNS - Open Fri, 2:30 to 5:30pmNew
 $440,000Active3 beds 2 baths1,839 sq. ft.
$440,000Active3 beds 2 baths1,839 sq. ft.12052 Cavalry Court, Jacksonville, FL 32246
MLS# 2130123Listed by: KELLER WILLIAMS REALTY ATLANTIC PARTNERS - Open Fri, 11:30am to 1:30pmNew
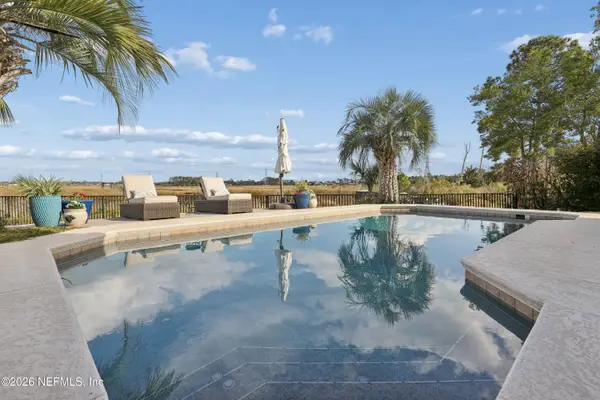 $895,000Active4 beds 3 baths2,698 sq. ft.
$895,000Active4 beds 3 baths2,698 sq. ft.2015 Spoonbill Street, Jacksonville, FL 32224
MLS# 2130202Listed by: ONE SOTHEBY'S INTERNATIONAL REALTY

