5141 Batley Road, Jacksonville, FL 32210
Local realty services provided by:Better Homes and Gardens Real Estate Lifestyles Realty
5141 Batley Road,Jacksonville, FL 32210
$289,500
- 4 Beds
- 2 Baths
- 1,891 sq. ft.
- Single family
- Active
Listed by: steve pate
Office: re/max specialists pv
MLS#:2122516
Source:JV
Price summary
- Price:$289,500
- Price per sq. ft.:$153.09
About this home
Welcome to this stunning, updated home in one of the most desirable neighborhoods around! This property offers a one-year home warranty, giving you peace of mind from day one. Light and bright throughout, the home is bathed in natural light, creating a warm and inviting atmosphere. The updated wood flooring flows seamlessly from room to room, giving the home a modern, polished look.
The kitchen is a chef's dream, with stainless steel appliances that bring both style and functionality. Whether you're cooking a quick meal or preparing for a family gathering, this kitchen is ready for anything.
Step outside to the screened lanai, where you can relax or entertain without worrying about bugs. The backyard is perfect for cookouts, outdoor dining, or simply unwinding after a long day.
This home is in a fantastic area that's great for walks and bike rides
Contact an agent
Home facts
- Year built:1957
- Listing ID #:2122516
- Added:247 day(s) ago
- Updated:February 24, 2026 at 04:58 PM
Rooms and interior
- Bedrooms:4
- Total bathrooms:2
- Full bathrooms:2
- Living area:1,891 sq. ft.
Heating and cooling
- Cooling:Central Air, Electric
- Heating:Electric, Heat Pump
Structure and exterior
- Roof:Shingle
- Year built:1957
- Building area:1,891 sq. ft.
- Lot area:0.19 Acres
Utilities
- Water:Public, Water Connected
- Sewer:Public Sewer, Sewer Connected
Finances and disclosures
- Price:$289,500
- Price per sq. ft.:$153.09
- Tax amount:$4,015 (2025)
New listings near 5141 Batley Road
- New
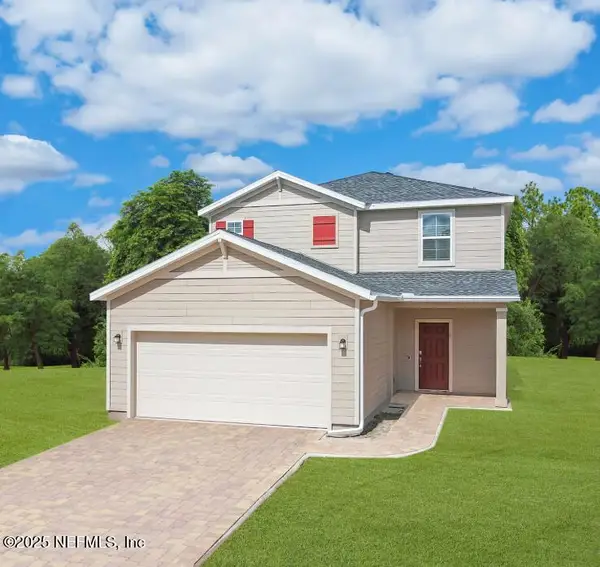 $388,485Active4 beds 3 baths2,094 sq. ft.
$388,485Active4 beds 3 baths2,094 sq. ft.594 Avalon Woods Lane, Jacksonville, FL 32218
MLS# 2131638Listed by: LENNAR REALTY INC - New
 $329,440Active4 beds 2 baths1,489 sq. ft.
$329,440Active4 beds 2 baths1,489 sq. ft.12190 Yew Tree Road, Jacksonville, FL 32218
MLS# 2131651Listed by: D R HORTON REALTY INC - New
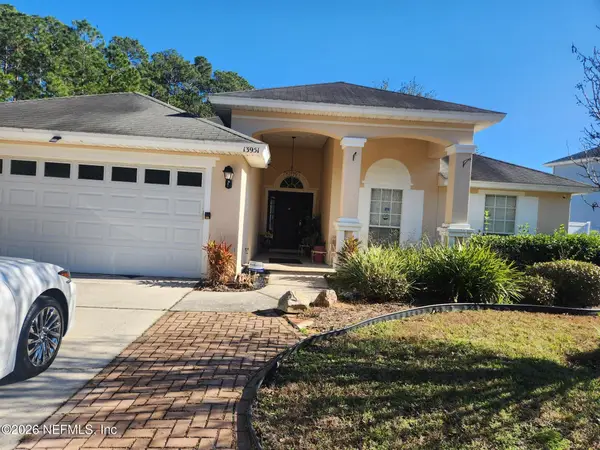 $335,000Active4 beds 2 baths2,217 sq. ft.
$335,000Active4 beds 2 baths2,217 sq. ft.13951 Summer Breeze Drive, Jacksonville, FL 32218
MLS# 2131655Listed by: SUNSHINE REALTY & CO LLC - New
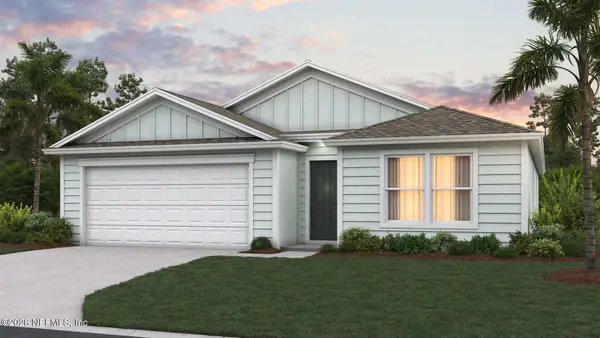 $359,440Active4 beds 2 baths1,862 sq. ft.
$359,440Active4 beds 2 baths1,862 sq. ft.12191 Yew Tree Road, Jacksonville, FL 32218
MLS# 2131657Listed by: D R HORTON REALTY INC - New
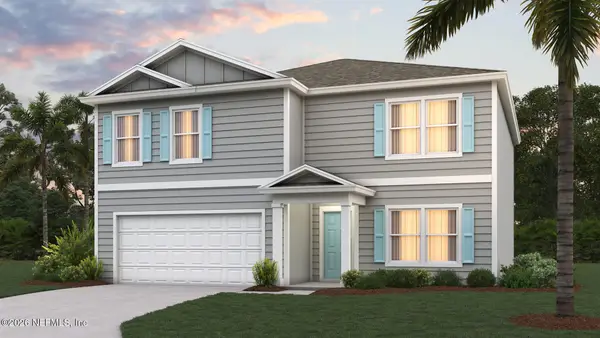 $423,485Active5 beds 3 baths2,499 sq. ft.
$423,485Active5 beds 3 baths2,499 sq. ft.4016 Yew Tree Road, Jacksonville, FL 32218
MLS# 2131658Listed by: D R HORTON REALTY INC - New
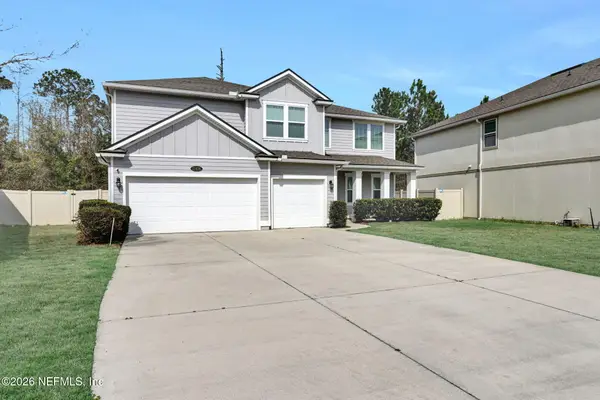 $529,900Active5 beds 4 baths4,090 sq. ft.
$529,900Active5 beds 4 baths4,090 sq. ft.12436 Jovana Road, Jacksonville, FL 32226
MLS# 2131660Listed by: THE THAYVER GROUP - New
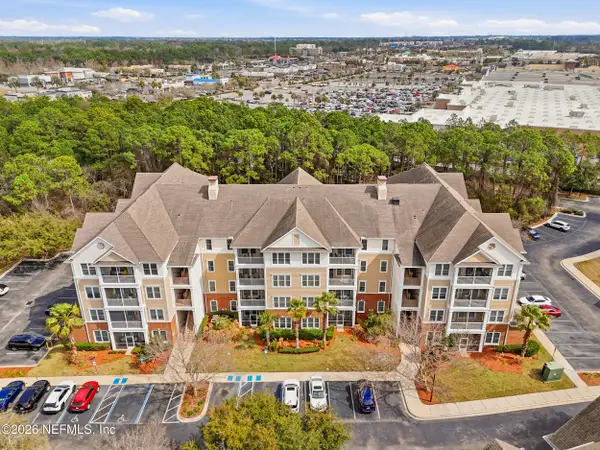 $229,900Active2 beds 2 baths1,126 sq. ft.
$229,900Active2 beds 2 baths1,126 sq. ft.13364 Beach Boulevard #127, Jacksonville, FL 32224
MLS# 2131621Listed by: ROUND TABLE REALTY - New
 $292,994Active3 beds 3 baths1,717 sq. ft.
$292,994Active3 beds 3 baths1,717 sq. ft.3966 Mid Century Street, Jacksonville, FL 32217
MLS# 2131623Listed by: LENNAR REALTY INC - New
 $325,000Active3 beds 3 baths1,786 sq. ft.
$325,000Active3 beds 3 baths1,786 sq. ft.9614 Mayville E Drive, Jacksonville, FL 32222
MLS# 2131624Listed by: EXIT INSPIRED REAL ESTATE - New
 $295,000Active3 beds 4 baths1,470 sq. ft.
$295,000Active3 beds 4 baths1,470 sq. ft.5820 Patterson Avenue, Jacksonville, FL 32219
MLS# 2131629Listed by: LA ROSA REALTY JACKSONVILLE, LLC.

