5226 Dostie Drive, Jacksonville, FL 32209
Local realty services provided by:Better Homes and Gardens Real Estate Lifestyles Realty
5226 Dostie Drive,Jacksonville, FL 32209
$267,500
- 3 Beds
- 3 Baths
- 1,804 sq. ft.
- Single family
- Pending
Listed by: victoria tyler
Office: herron real estate llc.
MLS#:2106278
Source:JV
Price summary
- Price:$267,500
- Price per sq. ft.:$148.28
About this home
Welcome to this beautifully renovated 3-bedroom, 2.5-bath home that perfectly blends modern luxury with classic charm!
Enjoy the comfort of all new PEX-pipe PVC piping, a brand new 2025 HVAC, new 2025 water heater, new electric panel, and 2023 roof.
Step into a bright and airy living space, perfect for entertaining. The kitchen boasts sleek quartz countertops, stylish finishes, and ample cabinet space, plus brand new stainless steel appliances.
Step down into the cozy den with its own half-bathroom, perfect for a play room or man cave, and enjoy the Florida room that leads into the spacious backyard.
The updated bathrooms feature modern fixtures and high-end touches. Bring your toys and utilize the spacious two-car garage!
Outside, enjoy the privacy of a fully fenced backyard, perfect for bringing your pets or letting kids play.
Book your showing now before this one is gone!
Contact an agent
Home facts
- Year built:1965
- Listing ID #:2106278
- Added:76 day(s) ago
- Updated:November 14, 2025 at 08:21 AM
Rooms and interior
- Bedrooms:3
- Total bathrooms:3
- Full bathrooms:2
- Half bathrooms:1
- Living area:1,804 sq. ft.
Heating and cooling
- Cooling:Central Air, Electric
- Heating:Central, Electric
Structure and exterior
- Roof:Shingle
- Year built:1965
- Building area:1,804 sq. ft.
- Lot area:0.18 Acres
Utilities
- Water:Public, Water Connected
- Sewer:Public Sewer, Sewer Connected
Finances and disclosures
- Price:$267,500
- Price per sq. ft.:$148.28
- Tax amount:$2,884 (2024)
New listings near 5226 Dostie Drive
- New
 $425,000Active4 beds 2 baths2,080 sq. ft.
$425,000Active4 beds 2 baths2,080 sq. ft.5573 Casavedra Court, JACKSONVILLE, FL 32244
MLS# A4672037Listed by: KEYS REALTY REDEFINED LLC - New
 $349,999Active1.07 Acres
$349,999Active1.07 Acres11595 Normandy Boulevard, JACKSONVILLE, FL 32221
MLS# GC535427Listed by: COLDWELL BANKER COMMERCIAL PREMIER PROPERTIES - New
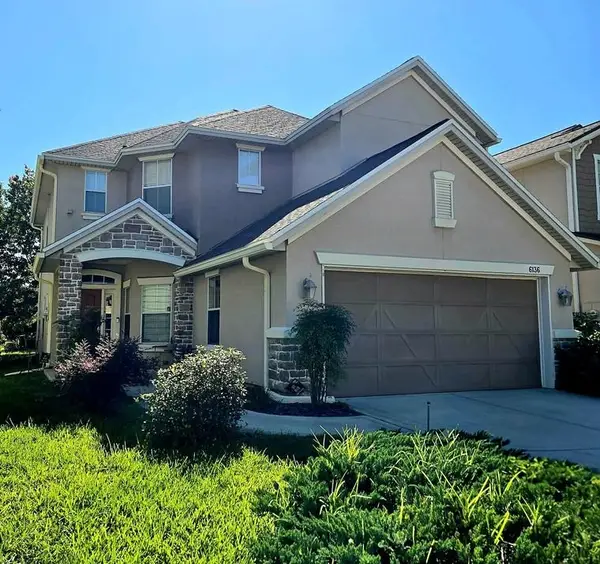 $375,000Active3 beds 3 baths2,344 sq. ft.
$375,000Active3 beds 3 baths2,344 sq. ft.6136 Eddystone Trail, Jacksonville, FL 32258
MLS# 393207Listed by: KELLER WILLIAMS TOWN & COUNTRY - New
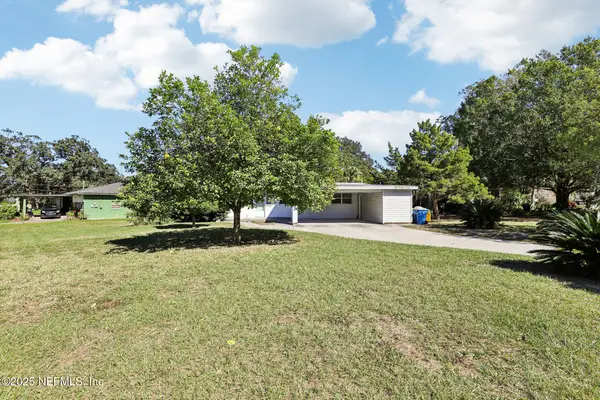 $274,900Active3 beds 2 baths1,377 sq. ft.
$274,900Active3 beds 2 baths1,377 sq. ft.5405 Matanzas Way, Jacksonville, FL 32211
MLS# 2117647Listed by: COLDWELL BANKER VANGUARD REALTY - New
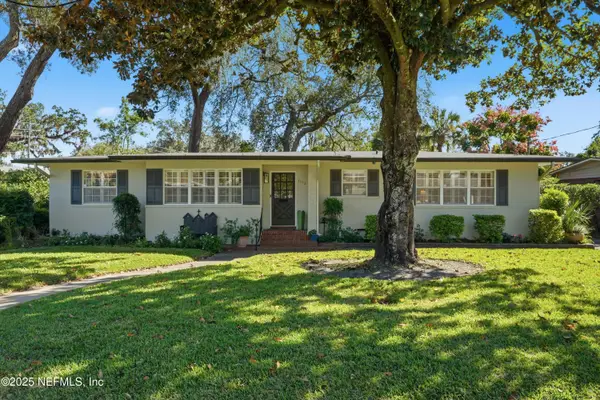 Listed by BHGRE$465,000Active2 beds 3 baths2,078 sq. ft.
Listed by BHGRE$465,000Active2 beds 3 baths2,078 sq. ft.1452 San Amaro Road, Jacksonville, FL 32207
MLS# 2117503Listed by: BETTER HOMES & GARDENS REAL ESTATE LIFESTYLES REALTY - New
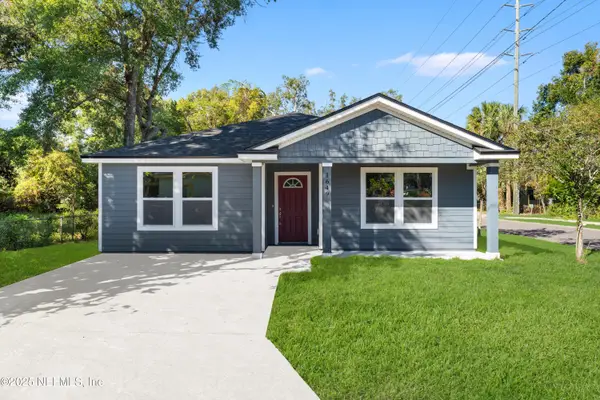 $215,000Active4 beds 2 baths1,531 sq. ft.
$215,000Active4 beds 2 baths1,531 sq. ft.1649 E 22nd Street, Jacksonville, FL 32206
MLS# 2117464Listed by: FLORIDA HOMES REALTY & MTG LLC - New
 $151,000Active2 beds 3 baths1,100 sq. ft.
$151,000Active2 beds 3 baths1,100 sq. ft.8230 N Dames Point Crossing Boulevard #802, Jacksonville, FL 32277
MLS# 2117465Listed by: COLDWELL BANKER ANABASIS REALTY - New
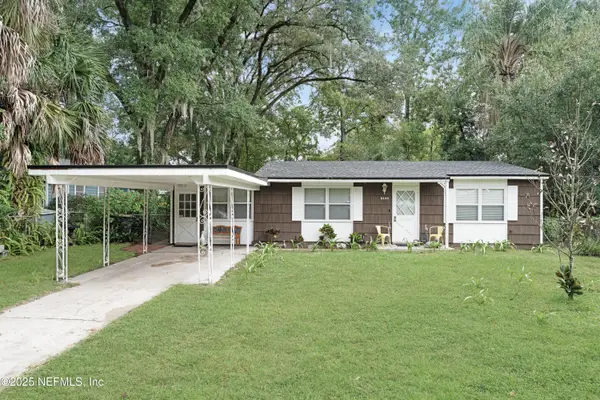 $250,000Active2 beds 2 baths1,066 sq. ft.
$250,000Active2 beds 2 baths1,066 sq. ft.5459 Carrin Lane, Jacksonville, FL 32207
MLS# 2117458Listed by: FLORIDA HOMES REALTY & MTG LLC - New
 $344,900Active3 beds 3 baths1,519 sq. ft.
$344,900Active3 beds 3 baths1,519 sq. ft.14003 Molina Drive, Jacksonville, FL 32256
MLS# 2106308Listed by: YOUR HOME SOLD GUARANTEED REALTY ADVISORS - New
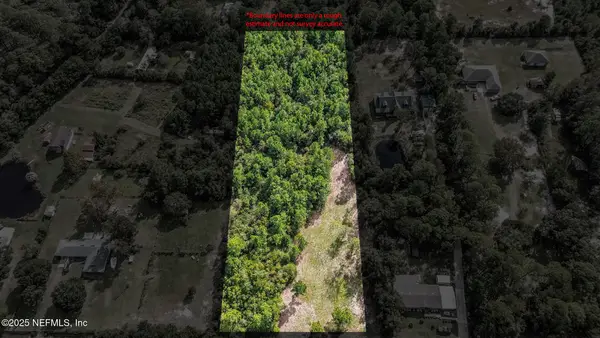 $175,000Active2 Acres
$175,000Active2 Acres0 Flounder Road, Jacksonville, FL 32226
MLS# 2117434Listed by: PREMIER HOMES REALTY INC
