5228 Boilard Drive, Jacksonville, FL 32209
Local realty services provided by:Better Homes and Gardens Real Estate Lifestyles Realty
5228 Boilard Drive,Jacksonville, FL 32209
$199,999
- 3 Beds
- 2 Baths
- 1,143 sq. ft.
- Single family
- Active
Listed by: cynthia lee
Office: bold city realty group inc
MLS#:2114996
Source:JV
Price summary
- Price:$199,999
- Price per sq. ft.:$174.98
About this home
From the moment you walk in, you'll feel the difference in every detail of this charming brick ranch style home on Jacksonville's northside! The owners were intentional with their smart blend of original character and wonderfully done updates. You will love the bright living space with wood-tone flooring and a continuous flow into the kitchen and breakfast bar area — perfect for morning coffee or casual entertaining. All the beautiful touches and upgrades along with 2019 roof, 2025 plumbing updates and 2025 hot water heater! Just pack your things and come move in! Everything is already done for you. Get ready to cook your favorite meal in this beautifully appointed kitchen with a butcher's block countertop and stainless-steel appliances. Laundry day will be a breeze with your new indoor laundry room with a wash sink and good storage. Make your favorite drink and head to welcoming the front porch to unwind, perfect for morning coffee or evening conversations. Get ready to light up the grill in your huge back yard. Located just minutes from US-1 and major highways, you'll appreciate easy access to Jacksonville's shopping, dining and downtown work zones while being tucked away in a quiet, established neighborhood. Call this one your next home with the solid "bones" of a timeless brick exterior and the updates you want in your new home!
Contact an agent
Home facts
- Year built:1965
- Listing ID #:2114996
- Added:54 day(s) ago
- Updated:December 17, 2025 at 04:41 PM
Rooms and interior
- Bedrooms:3
- Total bathrooms:2
- Full bathrooms:1
- Half bathrooms:1
- Living area:1,143 sq. ft.
Heating and cooling
- Cooling:Central Air, Electric
- Heating:Central, Electric
Structure and exterior
- Roof:Shingle
- Year built:1965
- Building area:1,143 sq. ft.
- Lot area:0.18 Acres
Schools
- High school:William M. Raines
- Middle school:Matthew Gilbert
- Elementary school:Samuel A. Hull
Utilities
- Water:Public, Water Connected
- Sewer:Public Sewer, Sewer Connected
Finances and disclosures
- Price:$199,999
- Price per sq. ft.:$174.98
- Tax amount:$1,626 (2024)
New listings near 5228 Boilard Drive
- Open Sat, 11am to 2pmNew
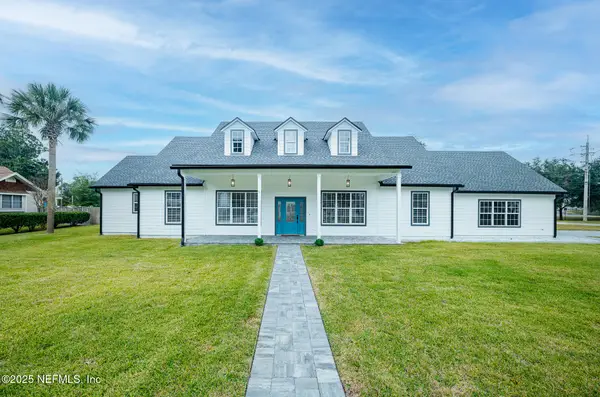 $629,900Active4 beds 3 baths2,017 sq. ft.
$629,900Active4 beds 3 baths2,017 sq. ft.13147 Hammock N Circle, Jacksonville, FL 32225
MLS# 2119812Listed by: CHAD AND SANDY REAL ESTATE GROUP - Open Sat, 11:30am to 1:30pmNew
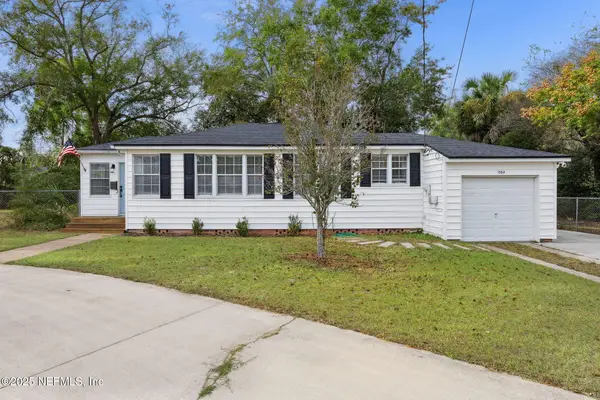 $365,000Active3 beds 2 baths1,135 sq. ft.
$365,000Active3 beds 2 baths1,135 sq. ft.1364 Pinegrove Court, Jacksonville, FL 32205
MLS# 2121998Listed by: COWFORD REALTY & DESIGN LLC - New
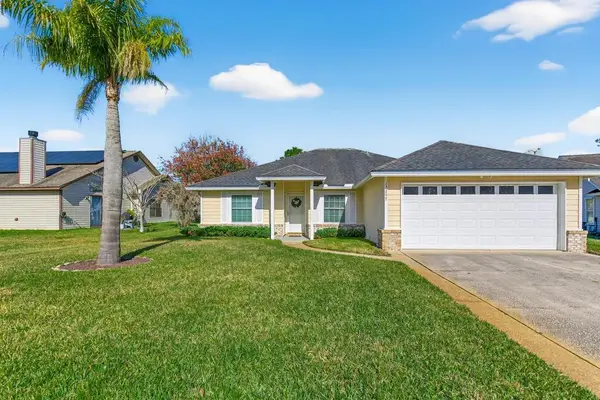 $349,000Active4 beds 2 baths1,572 sq. ft.
$349,000Active4 beds 2 baths1,572 sq. ft.13297 Egrets Glade Court, Jacksonville, FL 32224
MLS# 114462Listed by: KELLER WILLIAMS REALTY / FB OFFICE - New
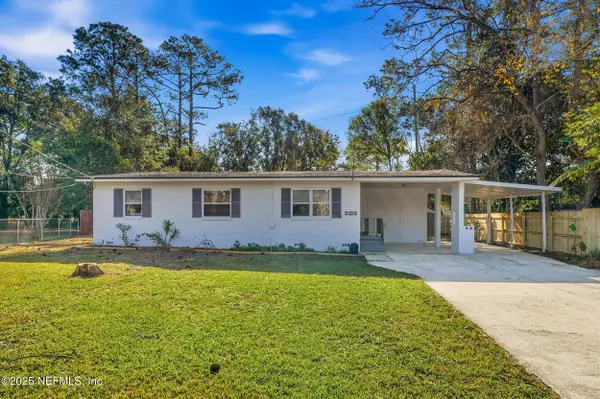 $315,000Active3 beds 2 baths1,360 sq. ft.
$315,000Active3 beds 2 baths1,360 sq. ft.1995 E Burkholder Circle, Jacksonville, FL 32216
MLS# 2121963Listed by: REALTY ONE GROUP ELEVATE - New
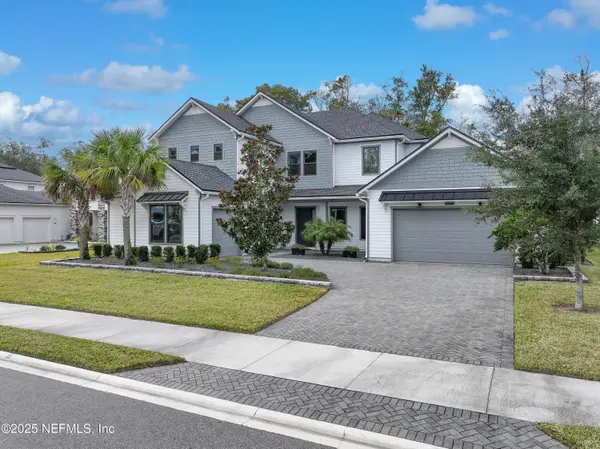 $1,318,500Active4 beds 5 baths4,585 sq. ft.
$1,318,500Active4 beds 5 baths4,585 sq. ft.10540 Silverbrook Trail, Jacksonville, FL 32256
MLS# 2121964Listed by: RE/MAX SPECIALISTS - New
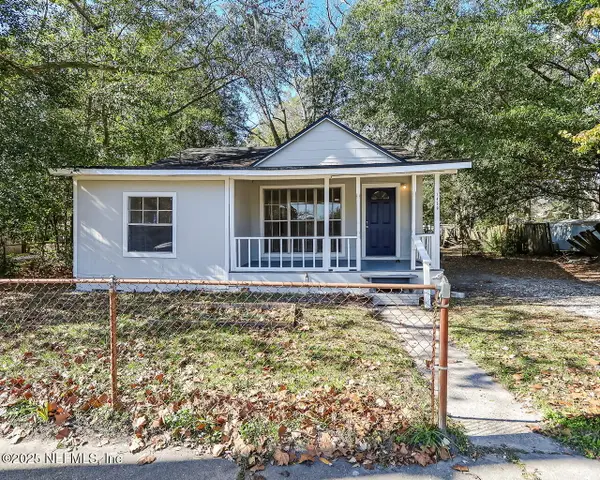 $105,000Active3 beds 1 baths936 sq. ft.
$105,000Active3 beds 1 baths936 sq. ft.1430 Detroit Street, Jacksonville, FL 32254
MLS# 2121965Listed by: FREEDOM REALTY GROUP LLC - New
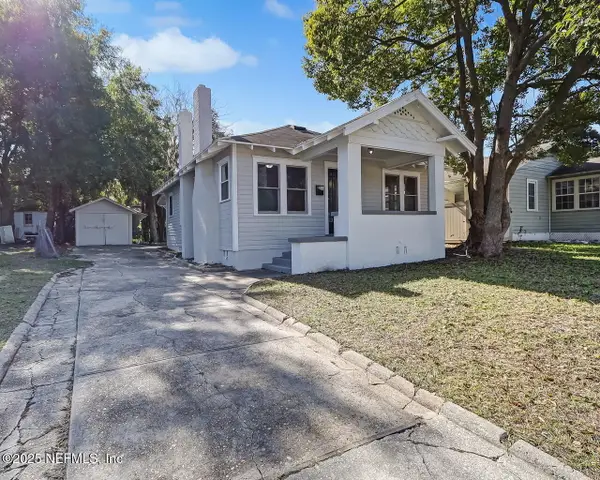 $120,000Active3 beds 2 baths1,034 sq. ft.
$120,000Active3 beds 2 baths1,034 sq. ft.28 W 35th Street, Jacksonville, FL 32206
MLS# 2121966Listed by: FREEDOM REALTY GROUP LLC - New
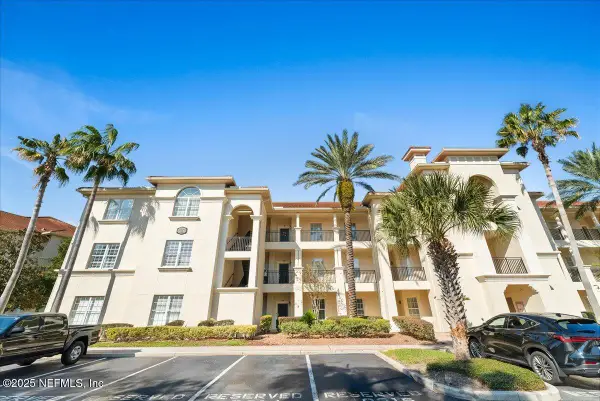 $749,900Active3 beds 4 baths2,694 sq. ft.
$749,900Active3 beds 4 baths2,694 sq. ft.13846 Atlantic Boulevard #207, Jacksonville, FL 32225
MLS# 2121970Listed by: LIST NOW REALTY - New
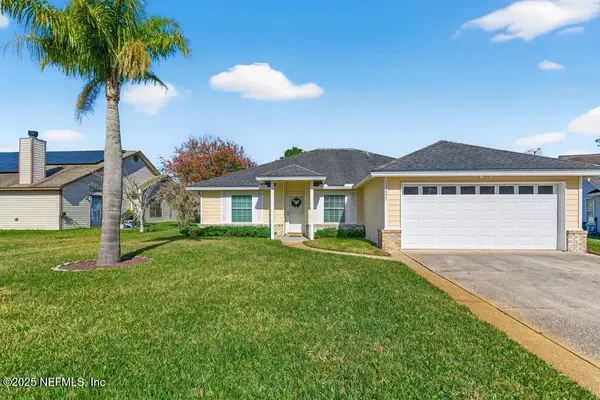 $349,000Active4 beds 2 baths1,572 sq. ft.
$349,000Active4 beds 2 baths1,572 sq. ft.13297 Egrets Glade Court, Jacksonville, FL 32224
MLS# 2121974Listed by: KELLER WILLIAMS REALTY ATLANTIC PARTNERS - New
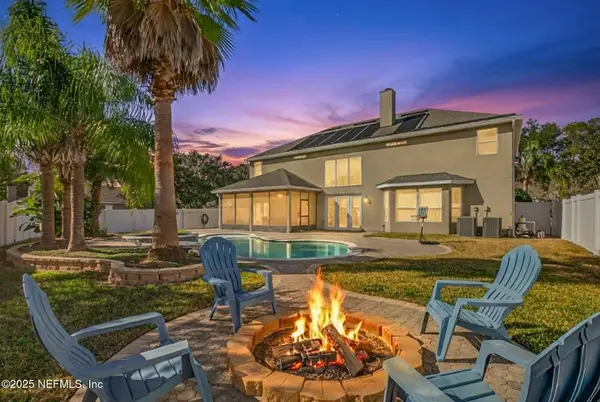 $650,000Active5 beds 4 baths3,264 sq. ft.
$650,000Active5 beds 4 baths3,264 sq. ft.10584 Creston Glen E Circle, Jacksonville, FL 32256
MLS# 2121981Listed by: FLORIDA HOMES REALTY & MTG LLC
