5231 Wabash Boulevard, Jacksonville, FL 32254
Local realty services provided by:Better Homes and Gardens Real Estate Thomas Group
5231 Wabash Boulevard,Jacksonville, FL 32254
$282,900
- 3 Beds
- 2 Baths
- 1,521 sq. ft.
- Single family
- Active
Upcoming open houses
- Sat, Nov 1501:00 pm - 05:00 pm
Listed by: christian johnson
Office: skyline jax real estate llc.
MLS#:2103350
Source:JV
Price summary
- Price:$282,900
- Price per sq. ft.:$186
About this home
3% BUYER CLOSING COSTS AVAILABLE!
This brand-new 3 bed, 2 bath, 1,521 sq. ft. home in the heart of Duval County blends modern
comfort with thoughtful details. Enjoy a 175 sq. ft. kitchen with island and butler's pantry, open
layout, and private owner's suite with walk-in closet, double vanity, and elegant walk-in
shower. Guest bedrooms feature both walk-in and reach-in closets with a full-size bathroom
nearby. Throughout the home, functional lighting, vinyl plank flooring, and intentional design
choices create a space that feels both refined and welcoming. A fenced backyard adds
privacy and room to enjoy.
Qualifies for VA, FHA, and down payment assistance programs , making ownership more
affordable for first-time buyers and military families.
Schedule a showing today.
*Proudly presented in partnership with Ellara Designs
Contact an agent
Home facts
- Year built:2025
- Listing ID #:2103350
- Added:74 day(s) ago
- Updated:November 14, 2025 at 01:45 PM
Rooms and interior
- Bedrooms:3
- Total bathrooms:2
- Full bathrooms:2
- Living area:1,521 sq. ft.
Heating and cooling
- Cooling:Central Air
- Heating:Central
Structure and exterior
- Roof:Shingle
- Year built:2025
- Building area:1,521 sq. ft.
- Lot area:0.12 Acres
Utilities
- Water:Public
- Sewer:Public Sewer, Sewer Connected
Finances and disclosures
- Price:$282,900
- Price per sq. ft.:$186
- Tax amount:$197 (2024)
New listings near 5231 Wabash Boulevard
- New
 $215,000Active2 beds 2 baths1,104 sq. ft.
$215,000Active2 beds 2 baths1,104 sq. ft.11411 Tiara Way E, JACKSONVILLE, FL 32223
MLS# O6360571Listed by: BEYCOME OF FLORIDA LLC - New
 $349,999Active1.07 Acres
$349,999Active1.07 Acres11595 Normandy Boulevard, Jacksonville, FL 32221
MLS# 2117690Listed by: COLDWELL BANKER PREMIER PROPERTIES - New
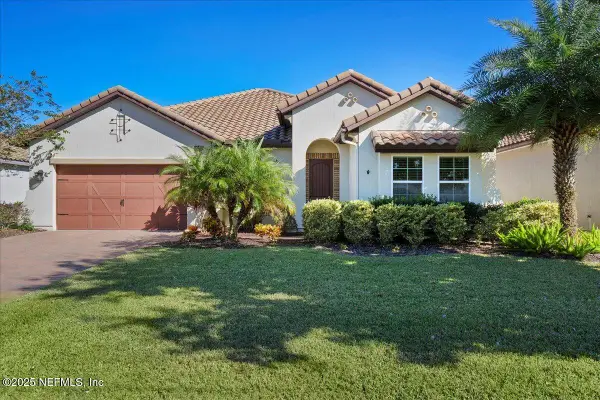 $685,000Active3 beds 2 baths1,979 sq. ft.
$685,000Active3 beds 2 baths1,979 sq. ft.3019 Danube Court, Jacksonville, FL 32246
MLS# 2117700Listed by: ONE SOTHEBY'S INTERNATIONAL REALTY - New
 $425,000Active4 beds 2 baths2,080 sq. ft.
$425,000Active4 beds 2 baths2,080 sq. ft.5573 Casavedra Court, JACKSONVILLE, FL 32244
MLS# A4672037Listed by: KEYS REALTY REDEFINED LLC - New
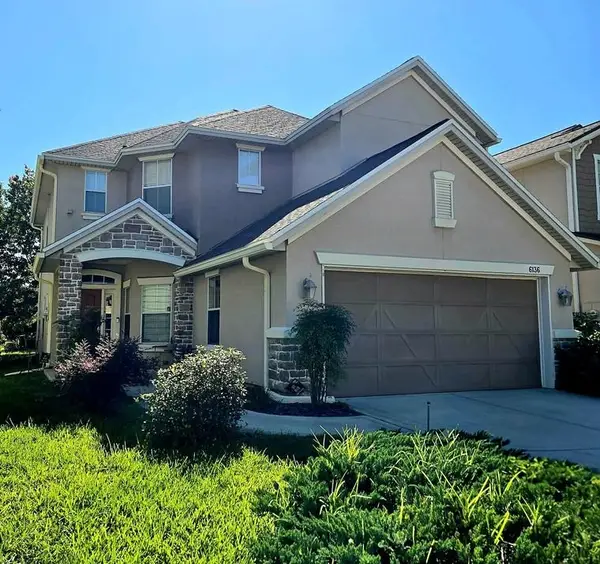 $375,000Active3 beds 3 baths2,344 sq. ft.
$375,000Active3 beds 3 baths2,344 sq. ft.6136 Eddystone Trail, Jacksonville, FL 32258
MLS# 393207Listed by: KELLER WILLIAMS TOWN & COUNTRY - New
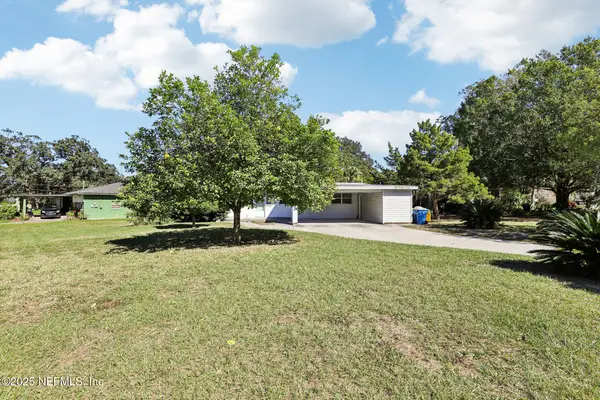 $274,900Active3 beds 2 baths1,377 sq. ft.
$274,900Active3 beds 2 baths1,377 sq. ft.5405 Matanzas Way, Jacksonville, FL 32211
MLS# 2117647Listed by: COLDWELL BANKER VANGUARD REALTY - New
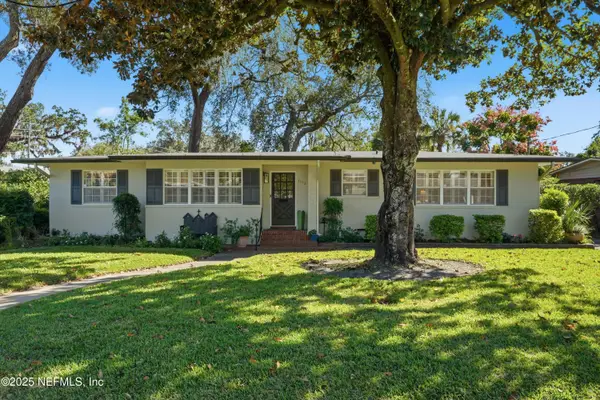 Listed by BHGRE$465,000Active2 beds 3 baths2,078 sq. ft.
Listed by BHGRE$465,000Active2 beds 3 baths2,078 sq. ft.1452 San Amaro Road, Jacksonville, FL 32207
MLS# 2117503Listed by: BETTER HOMES & GARDENS REAL ESTATE LIFESTYLES REALTY - New
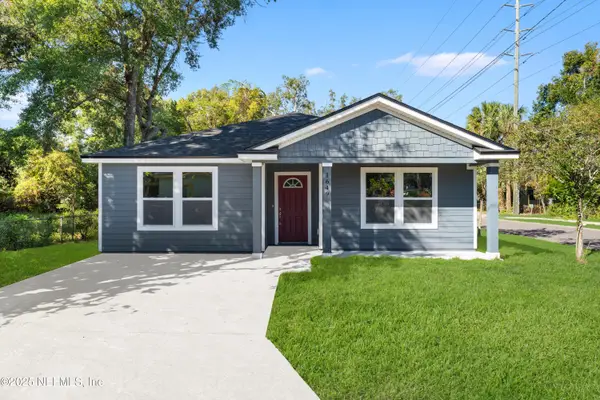 $215,000Active4 beds 2 baths1,531 sq. ft.
$215,000Active4 beds 2 baths1,531 sq. ft.1649 E 22nd Street, Jacksonville, FL 32206
MLS# 2117464Listed by: FLORIDA HOMES REALTY & MTG LLC - New
 $151,000Active2 beds 3 baths1,100 sq. ft.
$151,000Active2 beds 3 baths1,100 sq. ft.8230 N Dames Point Crossing Boulevard #802, Jacksonville, FL 32277
MLS# 2117465Listed by: COLDWELL BANKER ANABASIS REALTY - New
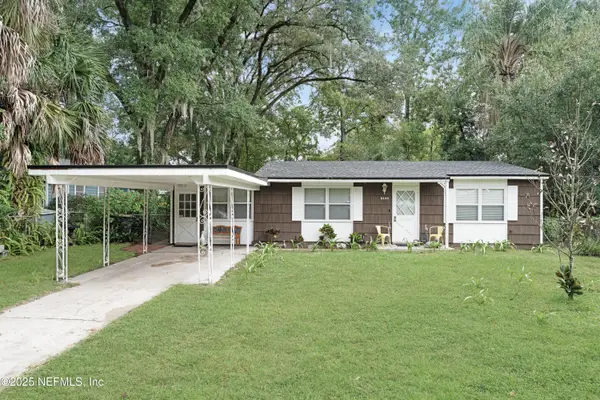 $250,000Active2 beds 2 baths1,066 sq. ft.
$250,000Active2 beds 2 baths1,066 sq. ft.5459 Carrin Lane, Jacksonville, FL 32207
MLS# 2117458Listed by: FLORIDA HOMES REALTY & MTG LLC
