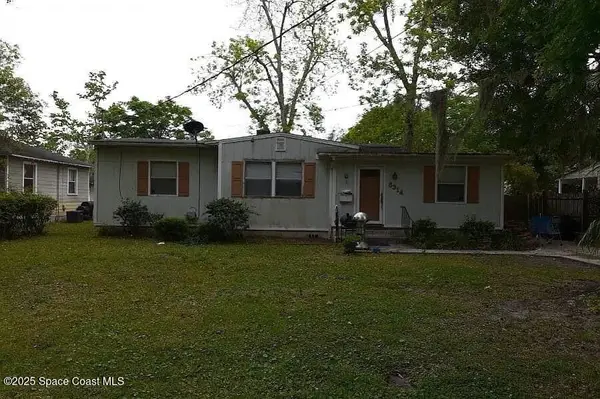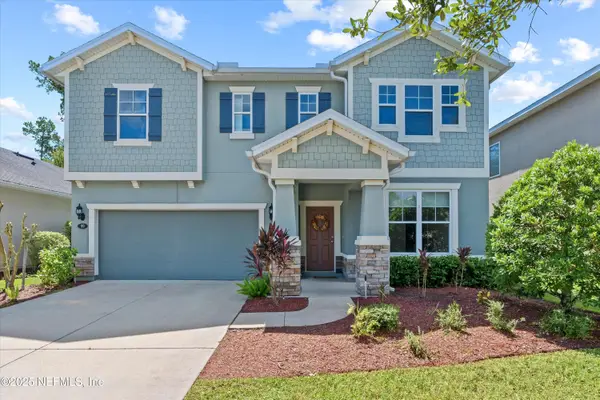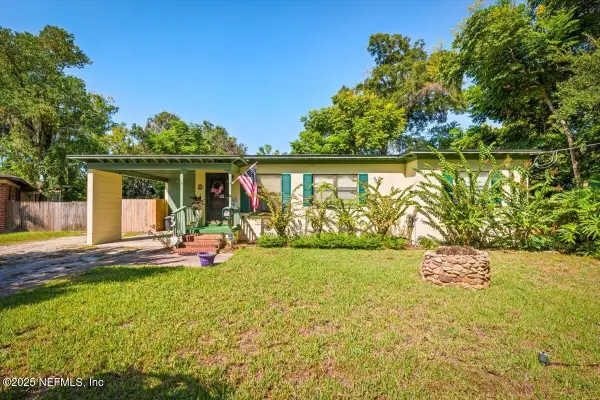5254 Conference Drive, Jacksonville, FL 32234
Local realty services provided by:Better Homes and Gardens Real Estate Lifestyles Realty
Listed by:nancy pruitt
Office:olympus executive realty, inc
MLS#:2060770
Source:JV
Price summary
- Price:$389,990
- Price per sq. ft.:$125.08
- Monthly HOA dues:$71.67
About this home
Coming Spring 2025: Experience refined living in this exquisite Fort Caroline II new construction home. Encompassing 2,554 square feet, this thoughtfully designed single-story residence with bonus upstairs suite offers five bedrooms and four bathrooms, harmoniously blending convenience with luxury.
The ground floor primary suite serves as a peaceful sanctuary, featuring a generously sized, luxuriously appointed bathroom that caters to your comfort. The heart of the home showcases an open-concept design where the gourmet kitchen, complete with a walk-in pantry and charming café area, flows effortlessly into welcoming living spaces. For more formal occasions, a dedicated dining room provides an sophisticated entertaining venue.
Premium interior finishes elevate the aesthetic throughout, including elegant white cabinetry, sophisticated granite kitchen countertops, and refined quartz bathroom surfaces. The main living areas are adorned with high-end wood-look tile flooring.
Contact an agent
Home facts
- Year built:2025
- Listing ID #:2060770
- Added:283 day(s) ago
- Updated:September 16, 2025 at 04:42 PM
Rooms and interior
- Bedrooms:5
- Total bathrooms:3
- Full bathrooms:3
- Living area:2,554 sq. ft.
Heating and cooling
- Cooling:Central Air, Electric
- Heating:Central, Electric, Heat Pump
Structure and exterior
- Roof:Shingle
- Year built:2025
- Building area:2,554 sq. ft.
- Lot area:0.14 Acres
Schools
- High school:Baldwin
- Middle school:Baldwin
- Elementary school:Mamie Agnes Jones
Utilities
- Water:Public, Water Available
- Sewer:Public Sewer, Sewer Available, Sewer Connected
Finances and disclosures
- Price:$389,990
- Price per sq. ft.:$125.08
- Tax amount:$625 (2024)
New listings near 5254 Conference Drive
- New
 $330,000Active3 beds 2 baths2,126 sq. ft.
$330,000Active3 beds 2 baths2,126 sq. ft.16076 Bainebridge Drive, Jacksonville, FL 32218
MLS# 2110500Listed by: MOMENTUM REALTY - New
 $375,990Active4 beds 3 baths1,842 sq. ft.
$375,990Active4 beds 3 baths1,842 sq. ft.12718 Plainwood Trail, Jacksonville, FL 32218
MLS# 2110507Listed by: MERITAGE HOMES OF FLORIDA REALTY - New
 $465,000Active4 beds 3 baths1,916 sq. ft.
$465,000Active4 beds 3 baths1,916 sq. ft.2363 Ernest Street, Jacksonville, FL 32204
MLS# 2110509Listed by: EDWIN BONNEAU, BROKER - New
 $5,000Active3 beds 1 baths1,134 sq. ft.
$5,000Active3 beds 1 baths1,134 sq. ft.5314 Shirley Avenue, Jacksonville, FL 32210
MLS# 1058062Listed by: JAIME L BOONE LLC - New
 $444,900Active3 beds 2 baths1,964 sq. ft.
$444,900Active3 beds 2 baths1,964 sq. ft.6748 Greenland Chase Boulevard, Jacksonville, FL 32258
MLS# 2110490Listed by: RE/MAX UNLIMITED - New
 $630,000Active4 beds 3 baths2,501 sq. ft.
$630,000Active4 beds 3 baths2,501 sq. ft.99 White Marsh Drive, Jacksonville, FL 32081
MLS# 2110460Listed by: FLORIDA HOMES REALTY & MTG LLC - New
 $175,000Active3 beds 1 baths1,200 sq. ft.
$175,000Active3 beds 1 baths1,200 sq. ft.1716 Layton Road, Jacksonville, FL 32211
MLS# 2110461Listed by: MARK SPAIN REAL ESTATE - New
 $249,900Active3 beds 3 baths1,543 sq. ft.
$249,900Active3 beds 3 baths1,543 sq. ft.1196 Fromage Way, Jacksonville, FL 32225
MLS# 2110467Listed by: RE/MAX SPECIALISTS - New
 $945,000Active4 beds 3 baths2,682 sq. ft.
$945,000Active4 beds 3 baths2,682 sq. ft.3665 Hedrick Street, Jacksonville, FL 32205
MLS# 2110473Listed by: COLDWELL BANKER VANGUARD REALTY - New
 $168,000Active2 beds 2 baths1,281 sq. ft.
$168,000Active2 beds 2 baths1,281 sq. ft.7800 Point Meadows Drive #1434, Jacksonville, FL 32256
MLS# 2110478Listed by: COLDWELL BANKER VANGUARD REALTY
