5279 Cattle Crossing Way, Jacksonville, FL 32226
Local realty services provided by:Better Homes and Gardens Real Estate Thomas Group
Listed by: claudia berger-ayer
Office: berkshire hathaway homeservices florida network realty
MLS#:2085955
Source:JV
Price summary
- Price:$639,000
- Price per sq. ft.:$178.44
- Monthly HOA dues:$76
About this home
OVERSIZED 3 CAR GARAGE 25'' x 35'' ! NEW ROOF 2024! Discover your sanctuary in Tidewater's exclusive gated community—a stunning 4-bedroom, 3-bath residence plus upstairs loft, sprawling across 3,581 sq ft on a private Preserve Estate home site with room for a POOL!!
Pull into the dramatic three-car, courtyard-entry garage (complete with epoxy-coated floors) and step inside to gleaming wood-tone floors that flow through a bright, open design. Host lavish dinners in the elegant formal dining room, unwind in the formal living area, then gather in the generous family room for cozy movie nights.
The heart of the home is a chef's dream: granite countertops, stainless-steel appliances with gas cooktop, custom 42″ cabinetry, and an expansive walk-in butler's pantry. Upstairs, a versatile loft awaits—ideal as a home office, play space, or media retreat.
Escape to the owner's suite to discover dual walk-in closets and a spa-inspired bathroom featuring dual vanities, a walk-in shower and a deep Roman soaking tub. French doors lead to an oversized screened lanai, wired for an outdoor kitchen - perfect for alfresco entertaining.
Ideally located minutes from top shopping, major highways, and the airport. This home offers resort-style living with everyday convenience.
Just minutes from the Tidewater community, William F. Sheffield Park offers a beautiful fishing lake, playground, walking and running trails, basketball courts, football fields, and pickleball courts. Surrounded by wildlife and open green space, it's perfect for dog walks, exercise, or family gatherings. Plus, enjoy peace of mind with the brand-new Jacksonville North VA Clinic nearby, providing outstanding healthcare for eligible Veterans.
Don't miss your chance - schedule your private tour today!
Contact an agent
Home facts
- Year built:2006
- Listing ID #:2085955
- Added:226 day(s) ago
- Updated:December 17, 2025 at 04:40 PM
Rooms and interior
- Bedrooms:4
- Total bathrooms:3
- Full bathrooms:3
- Living area:3,581 sq. ft.
Heating and cooling
- Cooling:Central Air, Electric
- Heating:Central, Electric
Structure and exterior
- Roof:Shingle
- Year built:2006
- Building area:3,581 sq. ft.
- Lot area:0.3 Acres
Utilities
- Water:Public
- Sewer:Public Sewer
Finances and disclosures
- Price:$639,000
- Price per sq. ft.:$178.44
- Tax amount:$7,118 (2024)
New listings near 5279 Cattle Crossing Way
- New
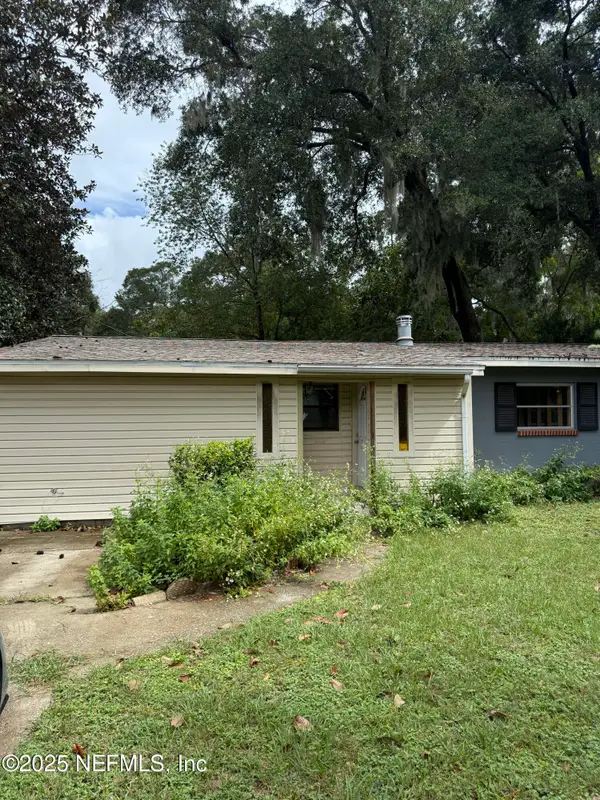 $250,000Active2 beds 2 baths1,363 sq. ft.
$250,000Active2 beds 2 baths1,363 sq. ft.609 Wren Road, Jacksonville, FL 32216
MLS# 2122006Listed by: KELLER WILLIAMS REALTY ATLANTIC PARTNERS ST. AUGUSTINE - New
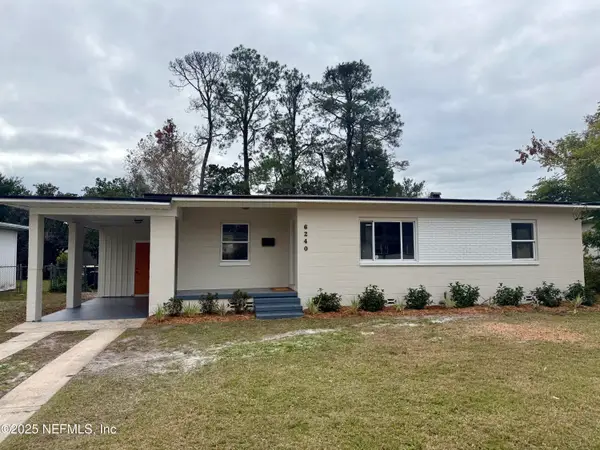 $215,000Active3 beds 2 baths1,103 sq. ft.
$215,000Active3 beds 2 baths1,103 sq. ft.6240 Sage Drive, Jacksonville, FL 32210
MLS# 2122008Listed by: GREEN PALM REALTY & PROPERTY MANAGEMENT - New
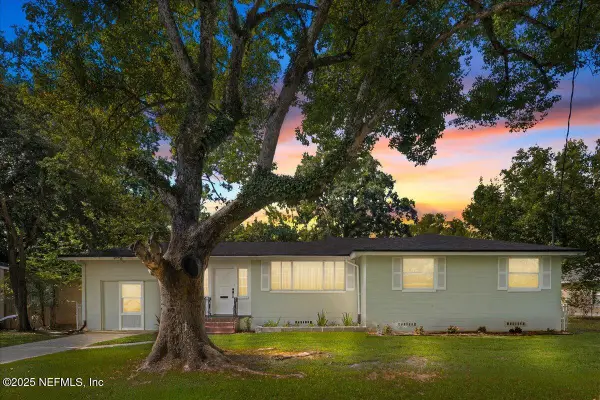 $315,000Active4 beds 2 baths1,865 sq. ft.
$315,000Active4 beds 2 baths1,865 sq. ft.3322 Ernest Street, Jacksonville, FL 32205
MLS# 2122011Listed by: GAILEY ENTERPRISES LLC - New
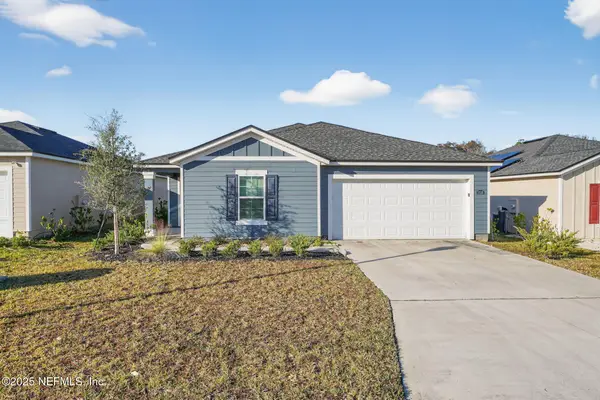 $309,900Active4 beds 2 baths1,880 sq. ft.
$309,900Active4 beds 2 baths1,880 sq. ft.11558 Palladio Way, Jacksonville, FL 32218
MLS# 2122014Listed by: HOUWZER, INC. - New
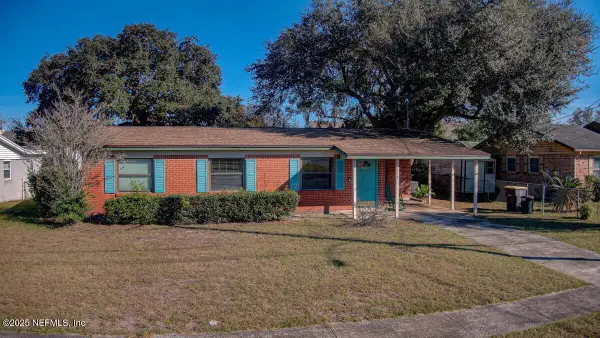 $199,000Active3 beds 2 baths1,351 sq. ft.
$199,000Active3 beds 2 baths1,351 sq. ft.5959 Buckley Drive, Jacksonville, FL 32244
MLS# 2122015Listed by: FLATFLEE.COM INC - New
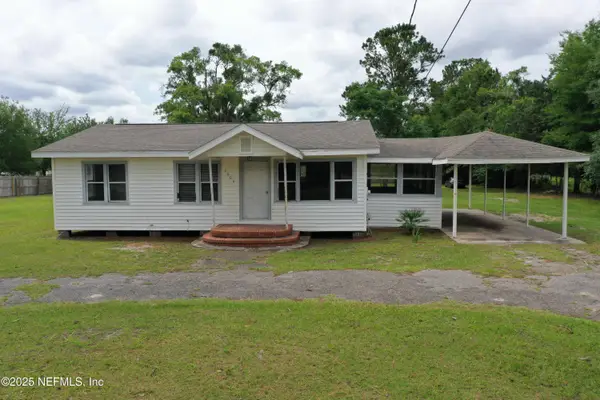 $399,000Active1 Acres
$399,000Active1 Acres2604 New Berlin Road, Jacksonville, FL 32226
MLS# 2122025Listed by: BELLE EPOQUE REALTY SERVICES LLC - New
 $249,000Active0.25 Acres
$249,000Active0.25 Acres0 Reed Avenue, Jacksonville, FL 32257
MLS# 2122026Listed by: RIPTIDE REALTY GROUP INC - New
 $469,900Active4 beds 2 baths2,027 sq. ft.
$469,900Active4 beds 2 baths2,027 sq. ft.12245 Diamond Springs Drive, Jacksonville, FL 32246
MLS# 2122031Listed by: WATSON REALTY CORP - New
 $330,000Active3 beds 2 baths1,316 sq. ft.
$330,000Active3 beds 2 baths1,316 sq. ft.12361 Cherry Bluff Drive, Jacksonville, FL 32218
MLS# 2122034Listed by: WATSON REALTY CORP - Open Sat, 11am to 2pmNew
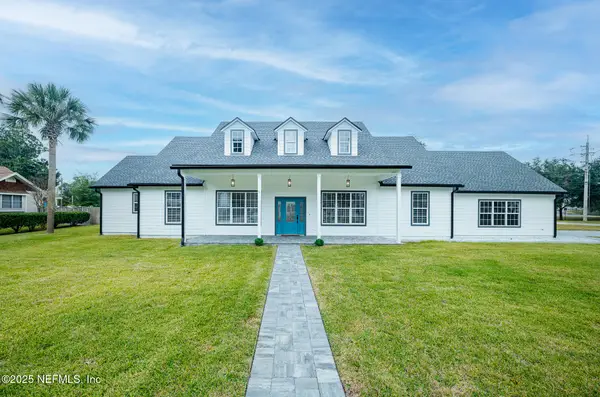 $629,900Active4 beds 3 baths2,017 sq. ft.
$629,900Active4 beds 3 baths2,017 sq. ft.13147 Hammock N Circle, Jacksonville, FL 32225
MLS# 2119812Listed by: CHAD AND SANDY REAL ESTATE GROUP
