5282 Clapboard Creek Drive, Jacksonville, FL 32226
Local realty services provided by:Better Homes and Gardens Real Estate Thomas Group

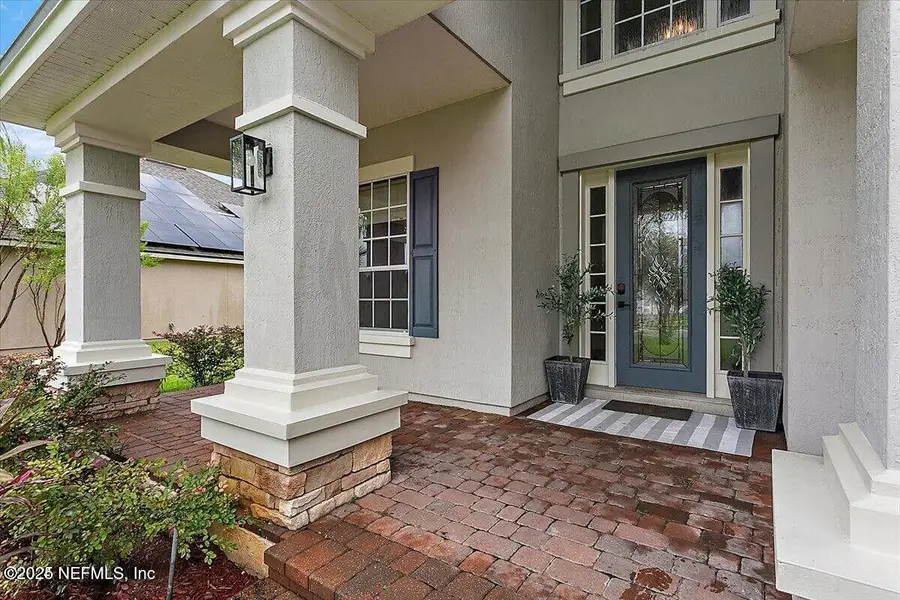
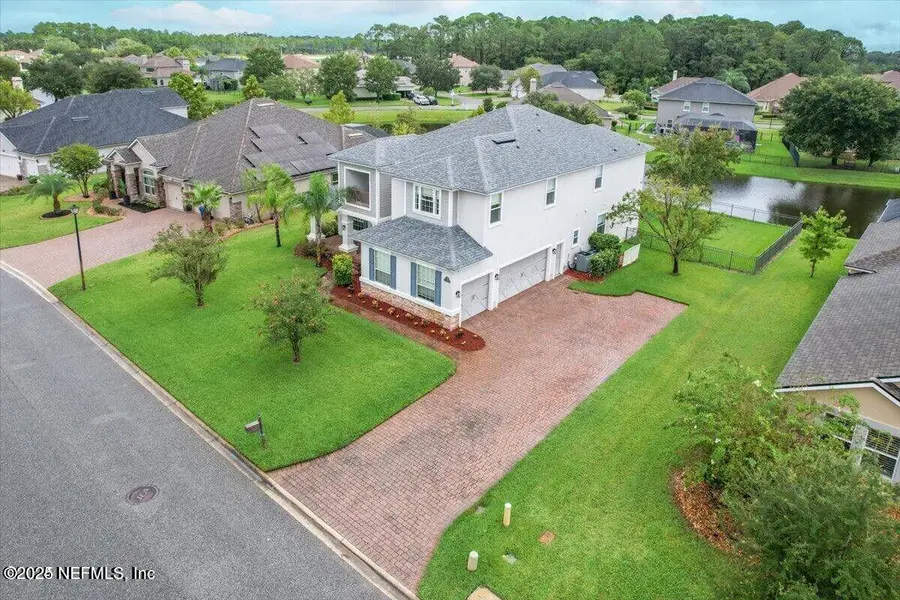
5282 Clapboard Creek Drive,Jacksonville, FL 32226
$597,500
- 5 Beds
- 4 Baths
- 3,562 sq. ft.
- Single family
- Pending
Listed by:sena baker
Office:first coast realty of jacksonville inc
MLS#:2069960
Source:JV
Price summary
- Price:$597,500
- Price per sq. ft.:$167.74
- Monthly HOA dues:$72
About this home
Seller is offering a $5000 CREDIT toward closing costs. **Exceptional Living in North Jacksonville** Prepare to be captivated by stunning sunrises! This exquisite five-bedroom, four-bathroom home is perfectly located on a serene lake lot within the secure and highly sought-after Tidewater community. The main level boasts luxurious vinyl plank and custom tile flooring, complemented by soaring ceilings. The formal living area, which can also serve as a flexible space, features a cozy gas fireplace framed by elegant arches. The expansive formal dining room is adorned with bay windows and a sophisticated tray ceiling. At the heart of the home, the brand-new eat-in kitchen shines with granite countertops, a spacious breakfast island complete with a deep farmhouse sink and industrial-style faucet, white and blue 42-inch cabinetry, stainless steel appliances, and a walk-in pantry. The generous gathering room offers high ceilings and an abundance of natural light, providing a picturesque view of the covered lanai and extended birdcage patio. The main level's primary owner's suite is a true sanctuary, featuring bay windows and direct access to the lanai. The luxurious en suite bathroom includes dual vanities, a jetted garden tub, Bluetooth speakers, and a custom-tiled shower. You'll also find ample space in the expansive walk-in closet.
A striking spindle staircase leads to the second-floor loft, which overlooks the gathering room. This level includes spacious guest bedrooms, a Jack and Jill bathroom, and an additional standalone full bath, offering plenty of room for visitors and entertaining.
Additional highlights of this home include a three-car garage, under-stair storage, and abundant interior closet space for all your storage needs. With a six-year-old roof and a two-year-old air conditioning system, maintenance concerns are minimized.
Conveniently located just minutes from upscale retail shops, dining options, and the amenities of the River City Market Place , this property offers easy access to downtown Jacksonville, the beaches, surrounding counties, and the Florida-Georgia border. It is also close to Jacksonville International Airport, Mayport Naval Station, Naval Air Station Jacksonville, and Kings Bay Submarine Base. Your new home awaits!
Contact an agent
Home facts
- Year built:2006
- Listing Id #:2069960
- Added:182 day(s) ago
- Updated:August 12, 2025 at 07:43 PM
Rooms and interior
- Bedrooms:5
- Total bathrooms:4
- Full bathrooms:3
- Half bathrooms:1
- Living area:3,562 sq. ft.
Heating and cooling
- Cooling:Central Air, Electric
- Heating:Central, Electric
Structure and exterior
- Roof:Shingle
- Year built:2006
- Building area:3,562 sq. ft.
- Lot area:0.39 Acres
Utilities
- Water:Public
- Sewer:Public Sewer
Finances and disclosures
- Price:$597,500
- Price per sq. ft.:$167.74
- Tax amount:$6,955 (2024)
New listings near 5282 Clapboard Creek Drive
- New
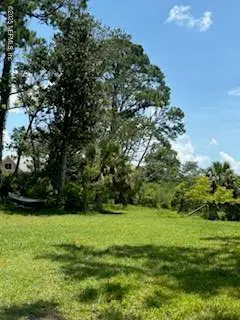 $149,000Active0.46 Acres
$149,000Active0.46 Acres8647 Madison Avenue, Jacksonville, FL 32208
MLS# 2103881Listed by: AMERICAN REALTY AND MANAGEMENT - New
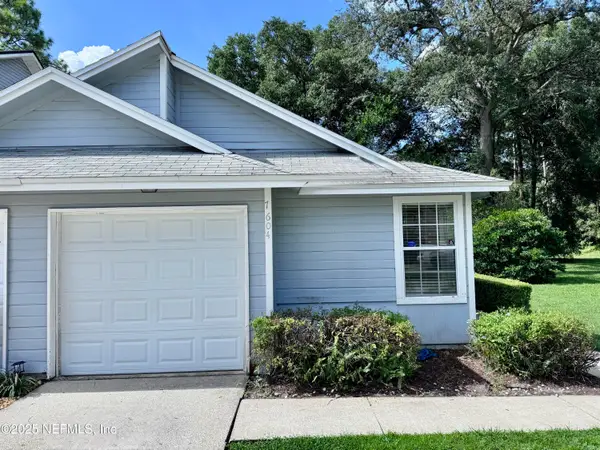 $199,900Active2 beds 2 baths1,182 sq. ft.
$199,900Active2 beds 2 baths1,182 sq. ft.7604 Leafy Forest Way, Jacksonville, FL 32277
MLS# 2103882Listed by: KELLER WILLIAMS REALTY ATLANTIC PARTNERS SOUTHSIDE - New
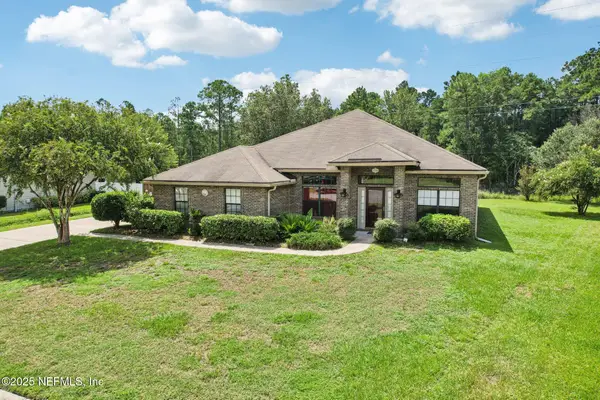 $364,900Active3 beds 2 baths2,190 sq. ft.
$364,900Active3 beds 2 baths2,190 sq. ft.11388 Martin Lakes Court, Jacksonville, FL 32220
MLS# 2103890Listed by: COLDWELL BANKER VANGUARD REALTY - New
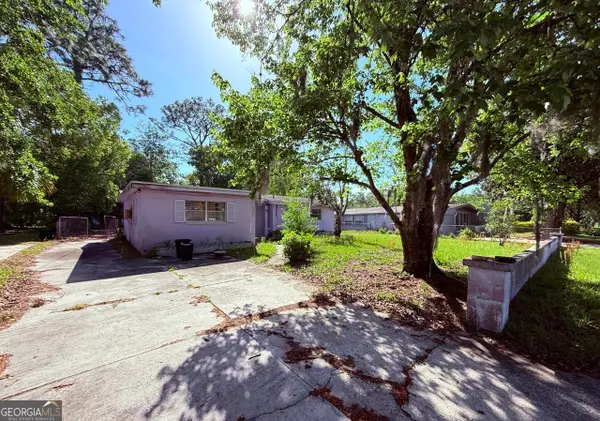 $100,000Active3 beds 2 baths1,631 sq. ft.
$100,000Active3 beds 2 baths1,631 sq. ft.9019 Greenleaf Road, Jacksonville, FL 32208
MLS# 10584475Listed by: Federa - New
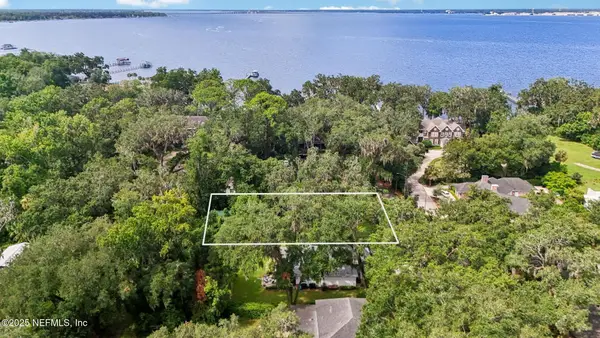 $475,000Active0.34 Acres
$475,000Active0.34 Acres2222 Sedgwick Place, Jacksonville, FL 32217
MLS# 2103344Listed by: COLDWELL BANKER VANGUARD REALTY - New
 $575,000Active4 beds 4 baths2,932 sq. ft.
$575,000Active4 beds 4 baths2,932 sq. ft.10040 Saddle Gate Court, Jacksonville, FL 32219
MLS# 2103859Listed by: LPT REALTY LLC - New
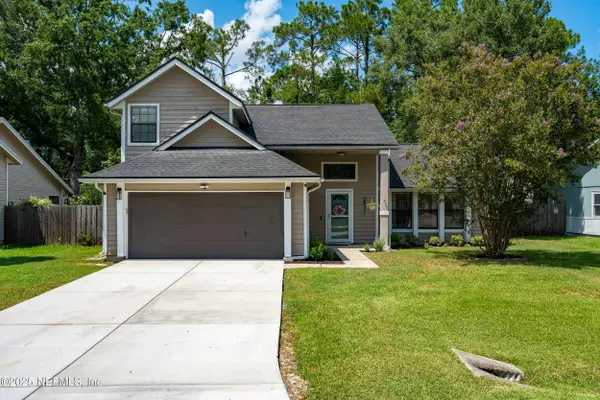 $375,000Active3 beds 2 baths1,576 sq. ft.
$375,000Active3 beds 2 baths1,576 sq. ft.3577 Hampton Glen Place, Jacksonville, FL 32257
MLS# 2103864Listed by: HERRON REAL ESTATE LLC - New
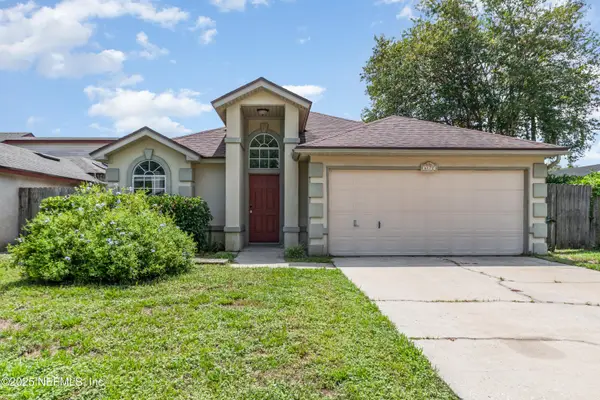 $320,000Active3 beds 2 baths1,511 sq. ft.
$320,000Active3 beds 2 baths1,511 sq. ft.6172 Alpenrose Avenue, Jacksonville, FL 32256
MLS# 2103872Listed by: ENTERA REALTY LLC - Open Sat, 11am to 2pmNew
 $345,000Active3 beds 2 baths1,570 sq. ft.
$345,000Active3 beds 2 baths1,570 sq. ft.4104 Peach Drive, Jacksonville, FL 32246
MLS# 2103873Listed by: EXP REALTY LLC - New
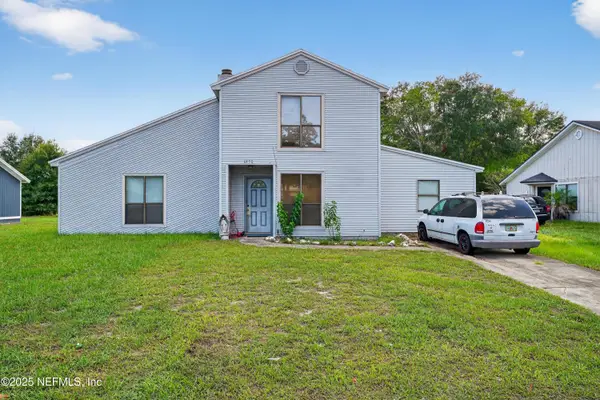 $219,900Active4 beds 2 baths1,606 sq. ft.
$219,900Active4 beds 2 baths1,606 sq. ft.6450 Sierra Drive, Jacksonville, FL 32244
MLS# 2103874Listed by: BEYCOME OF FLORIDA LLC
