532 60th W Street, Jacksonville, FL 32208
Local realty services provided by:Better Homes and Gardens Real Estate Thomas Group
532 60th W Street,Jacksonville, FL 32208
$156,000
- 3 Beds
- 2 Baths
- 1,308 sq. ft.
- Single family
- Active
Listed by:william e ramos
Office:integrity key realty llc.
MLS#:2111896
Source:JV
Price summary
- Price:$156,000
- Price per sq. ft.:$119.27
About this home
Step onto the front path at 532 E 60th Street and feel how easy life can be in Buffalo Gardens. This classic 1952 concrete-block home has the updates you want and the charm you expect. Inside, the layout flows from a bright living room to a welcoming dining area, all finished with durable tile flooring throughout—clean, cool, and simple to care for. The kitchen shines with newer appliances and plenty of counter space, so weeknight meals or weekend baking feel effortless. Three comfortable bedrooms and two full baths give you room to spread out, recharge, and start fresh each day. The roof was replaced in 2021, adding peace of mind. Step outside to a large backyard—flat, fenced-feel potential with space for a fire pit, raised beds, or a future shed. It's truly move-in ready.
Set in the Buffalo Gardens subdivision on Jacksonville's Northside, this address puts you close to outdoor fun and daily conveniences. Spend the afternoon by the Trout River at the city's Trout River Pieropen 24/7 for fishing and fresh breezesor launch a small craft at nearby Bert Maxwell Boat Ramp, known as one of the best direct access points to the lower Trout River.
Northside is also home to popular Jacksonville attractions like the Jacksonville Zoo & Gardens and expansive coastal preservesgreat for weekend exploring without the long drive
Commuting across Jacksonville is surprisingly manageable, with the 32208 ZIP showing a median travel time around 25 minutes, which helps keep your day on track.
Buffalo Gardens places you within a major Jacksonville region with quick connections and a growing list of amenitiesa smart spot to plant roots on the Northside.
532 E 60th Street, Jacksonville, FL 322083 bedrooms, 2 baths, 1,308 sq ft. Updated kitchen, tile throughout, newer roof (2021), large backyard. Move-in ready in Buffalo Gardens.
The information provided in this listing is the best of the seller's/ Listing agent knowledge and cannot be exclusively relied on by buyer. Buyer must independently verify all information pertaining to the property.
"Seller never occupied. Neither the seller or listing agent make any representations as to the accuracy of any information contained herein. Buyer/buyer agent must conduct their own due diligence, verifications, research and inspections and are relying solely on the results thereof."
Contact an agent
Home facts
- Year built:1952
- Listing ID #:2111896
- Added:1 day(s) ago
- Updated:October 04, 2025 at 02:41 AM
Rooms and interior
- Bedrooms:3
- Total bathrooms:2
- Full bathrooms:2
- Living area:1,308 sq. ft.
Heating and cooling
- Cooling:Central Air, Electric
- Heating:Central, Electric
Structure and exterior
- Year built:1952
- Building area:1,308 sq. ft.
- Lot area:0.2 Acres
Utilities
- Water:Public
Finances and disclosures
- Price:$156,000
- Price per sq. ft.:$119.27
- Tax amount:$3,242 (2024)
New listings near 532 60th W Street
- New
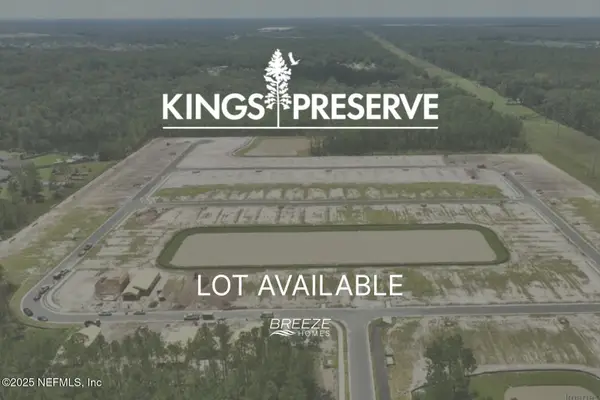 $129,900Active0.3 Acres
$129,900Active0.3 Acres7655 Greatford Way, Jacksonville, FL 32219
MLS# 2111914Listed by: BREEZE HOMES - New
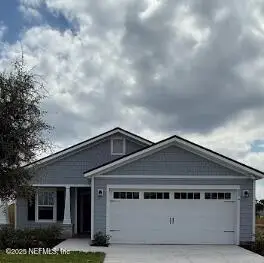 $337,900Active4 beds 2 baths1,456 sq. ft.
$337,900Active4 beds 2 baths1,456 sq. ft.8674 Crystalline Lane, Jacksonville, FL 32221
MLS# 2111915Listed by: RPB REALTY,INC - New
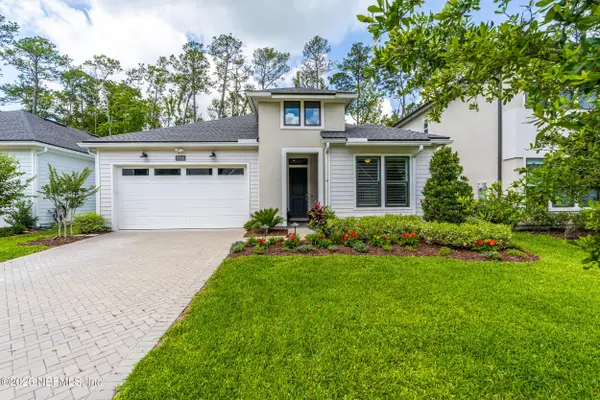 $575,000Active3 beds 2 baths2,084 sq. ft.
$575,000Active3 beds 2 baths2,084 sq. ft.9918 Filament Boulevard, Jacksonville, FL 32256
MLS# 2111919Listed by: COMPASS FLORIDA LLC - New
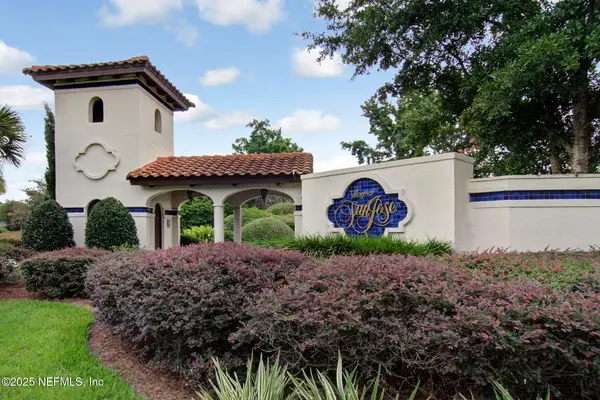 $259,000Active3 beds 3 baths1,494 sq. ft.
$259,000Active3 beds 3 baths1,494 sq. ft.3809 Lavista Circle #229, Jacksonville, FL 32217
MLS# 2111920Listed by: NORVILLE REALTY INC - New
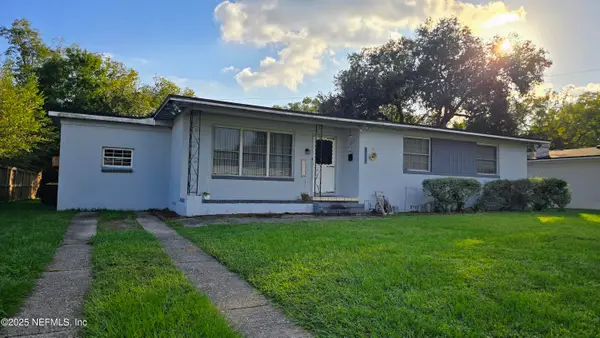 $200,000Active3 beds 2 baths2,003 sq. ft.
$200,000Active3 beds 2 baths2,003 sq. ft.6234 Alexon Drive, Jacksonville, FL 32210
MLS# 2111921Listed by: MOMENTUM REALTY - New
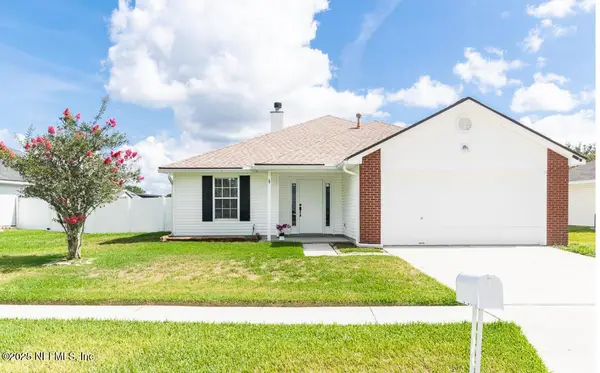 $498,999Active3 beds 2 baths1,564 sq. ft.
$498,999Active3 beds 2 baths1,564 sq. ft.11189 Millington Court, Jacksonville, FL 32246
MLS# 2108213Listed by: IRON VALLEY REAL ESTATE NORTH FLORIDA - New
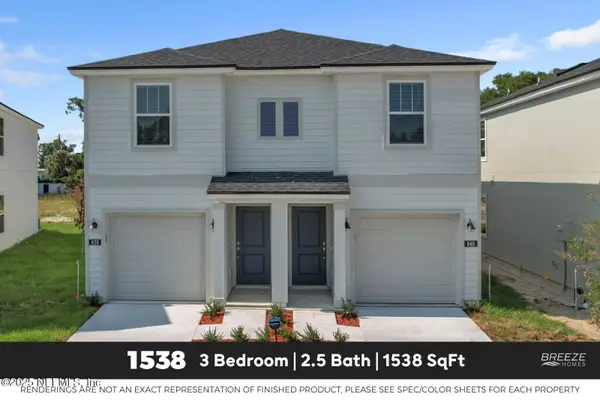 $204,900Active3 beds 3 baths1,538 sq. ft.
$204,900Active3 beds 3 baths1,538 sq. ft.10874 Havertz Lane #LOT 19, Jacksonville, FL 32218
MLS# 2111906Listed by: BREEZE HOMES - New
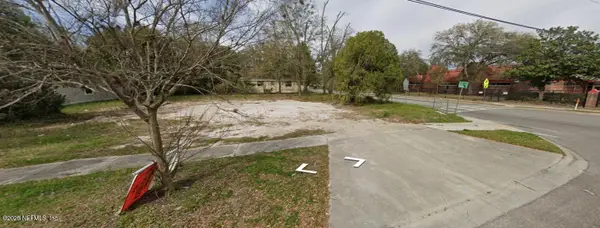 $24,999Active0.23 Acres
$24,999Active0.23 Acres2220 Spires Avenue, Jacksonville, FL 32209
MLS# 2111907Listed by: ONE REALTY CORP - Open Sun, 1 to 4pmNew
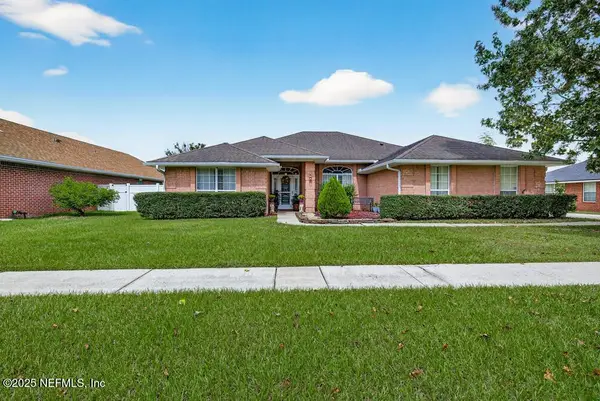 $415,000Active4 beds 2 baths2,293 sq. ft.
$415,000Active4 beds 2 baths2,293 sq. ft.6181 Du-clay Road, Jacksonville, FL 32244
MLS# 2111911Listed by: MAVREALTY - New
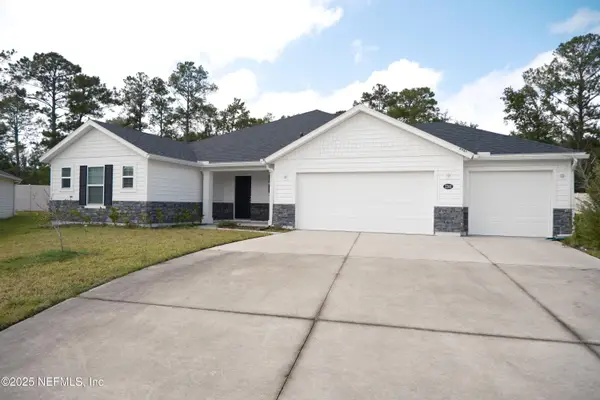 $414,500Active4 beds 2 baths2,149 sq. ft.
$414,500Active4 beds 2 baths2,149 sq. ft.2261 Burton Island Way, Jacksonville, FL 32218
MLS# 2111912Listed by: FLORIDA HOMES REALTY & MTG LLC
