5400 La Moya Avenue #33, Jacksonville, FL 32210
Local realty services provided by:Better Homes and Gardens Real Estate Thomas Group
5400 La Moya Avenue #33,Jacksonville, FL 32210
$185,000
- 3 Beds
- 3 Baths
- 1,508 sq. ft.
- Condominium
- Active
Listed by:christina welch
Office:keller williams st johns
MLS#:2083320
Source:JV
Price summary
- Price:$185,000
- Price per sq. ft.:$122.68
- Monthly HOA dues:$450
About this home
Welcome to your new home in Hideaway Harbour...a small and peaceful community nestled on Fishing Creek, offering the community serene waterfront views! This unique end-unit condo provides a spacious, open floor plan with abundant natural light. The kitchen flows effortlessly into the expansive living area, featuring soaring vaulted ceilings that create an airy, inviting atmosphere perfect for both entertaining and relaxing. A sliding glass door leads to the screened lanai extending your living and entertainment space outdoors. Upstairs, the hallway has a loft-like feel, offering a unique vantage point over the living area below. The primary suite is a true retreat, complete with a private balcony to enjoy tranquil open views. Two additional bedrooms share convenient access to a second full bathroom. This unit also includes an attached 2-car garage providing ample parking & extra storage. Located near downtown, NAS, restaurants & shopping. *HOA will be replacing the balcony*
Contact an agent
Home facts
- Year built:1975
- Listing ID #:2083320
- Added:163 day(s) ago
- Updated:October 04, 2025 at 12:44 PM
Rooms and interior
- Bedrooms:3
- Total bathrooms:3
- Full bathrooms:2
- Half bathrooms:1
- Living area:1,508 sq. ft.
Heating and cooling
- Cooling:Central Air
- Heating:Central
Structure and exterior
- Roof:Shingle
- Year built:1975
- Building area:1,508 sq. ft.
- Lot area:0.03 Acres
Schools
- High school:Westside High School
- Middle school:Westside
- Elementary school:Hidden Oaks
Utilities
- Water:Public, Water Connected
- Sewer:Public Sewer, Sewer Connected
Finances and disclosures
- Price:$185,000
- Price per sq. ft.:$122.68
- Tax amount:$1,300 (2024)
New listings near 5400 La Moya Avenue #33
- New
 Listed by BHGRE$240,000Active3 beds 2 baths1,355 sq. ft.
Listed by BHGRE$240,000Active3 beds 2 baths1,355 sq. ft.10961 Burnt Mill Road #1311, Jacksonville, FL 32256
MLS# 2111930Listed by: BETTER HOMES & GARDENS REAL ESTATE LIFESTYLES REALTY - New
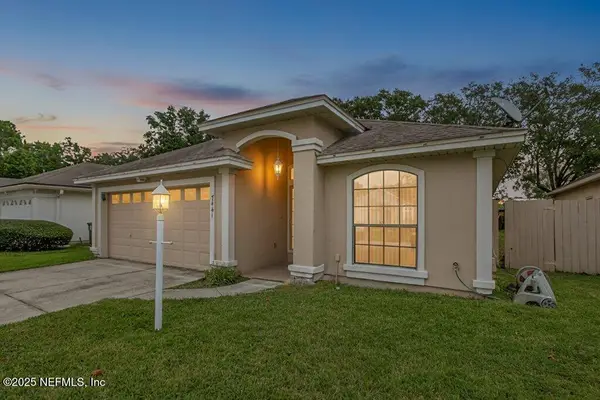 $295,000Active3 beds 2 baths1,363 sq. ft.
$295,000Active3 beds 2 baths1,363 sq. ft.7441 Carriage Side Court, Jacksonville, FL 32256
MLS# 2110504Listed by: KELLER WILLIAMS REALTY ATLANTIC PARTNERS SOUTHSIDE - Open Sat, 11am to 3pmNew
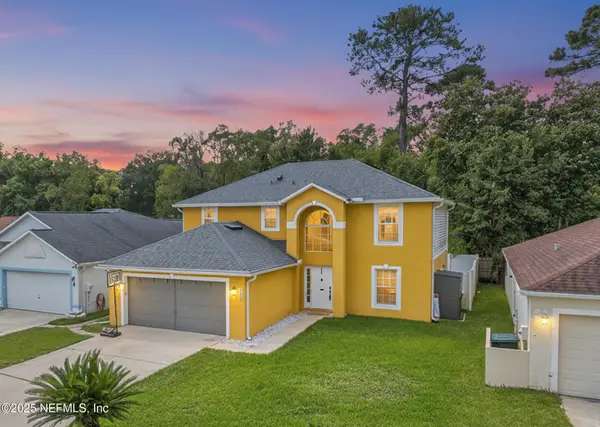 $399,999Active4 beds 3 baths2,128 sq. ft.
$399,999Active4 beds 3 baths2,128 sq. ft.2682 Lantana Lakes W Drive, Jacksonville, FL 32246
MLS# 2111251Listed by: LA ROSA REALTY NORTH FLORIDA, LLC. - Open Sat, 12 to 2pmNew
 $450,000Active3 beds 2 baths1,691 sq. ft.
$450,000Active3 beds 2 baths1,691 sq. ft.13926 Spanish Point Drive, Jacksonville, FL 32225
MLS# 2111423Listed by: KELLER WILLIAMS FIRST COAST REALTY - Open Sun, 12 to 3pmNew
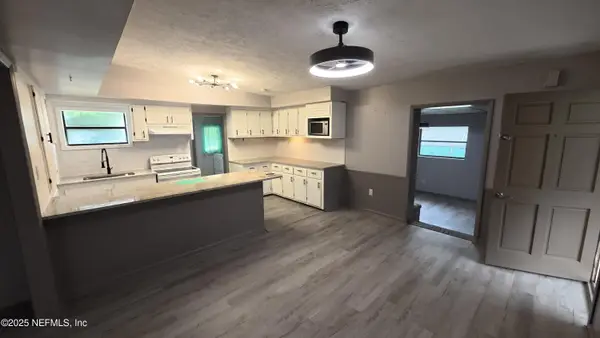 $240,000Active3 beds 1 baths1,326 sq. ft.
$240,000Active3 beds 1 baths1,326 sq. ft.6823 Brandemere S Road, Jacksonville, FL 32211
MLS# 2111925Listed by: INI REALTY - New
 $194,500Active2 beds 2 baths1,070 sq. ft.
$194,500Active2 beds 2 baths1,070 sq. ft.10200 Belle Rive Boulevard #83, Jacksonville, FL 32256
MLS# 2111926Listed by: FLORIDA HOMES REALTY & MTG LLC - New
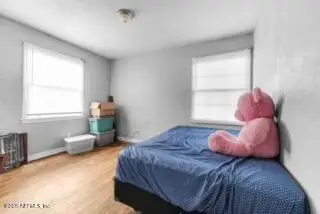 $215,000Active4 beds 2 baths1,270 sq. ft.
$215,000Active4 beds 2 baths1,270 sq. ft.4609 Cambridge Road, Jacksonville, FL 32210
MLS# 2111924Listed by: DREAM BIG REALTY OF JAX LLC - New
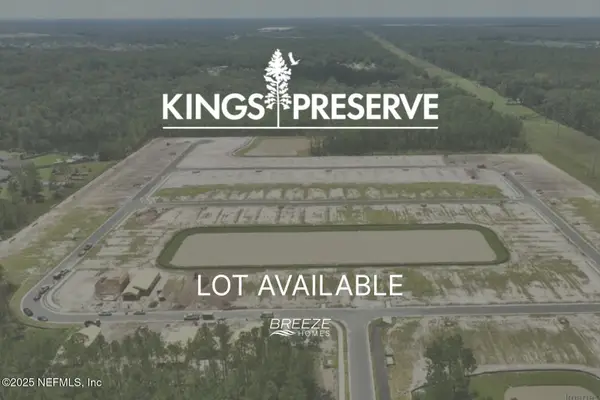 $129,900Active0.3 Acres
$129,900Active0.3 Acres7655 Greatford Way, Jacksonville, FL 32219
MLS# 2111914Listed by: BREEZE HOMES - New
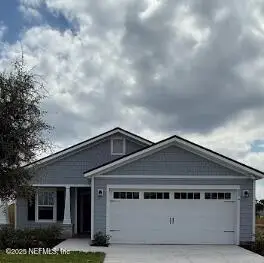 $337,900Active4 beds 2 baths1,456 sq. ft.
$337,900Active4 beds 2 baths1,456 sq. ft.8674 Crystalline Lane, Jacksonville, FL 32221
MLS# 2111915Listed by: RPB REALTY,INC - New
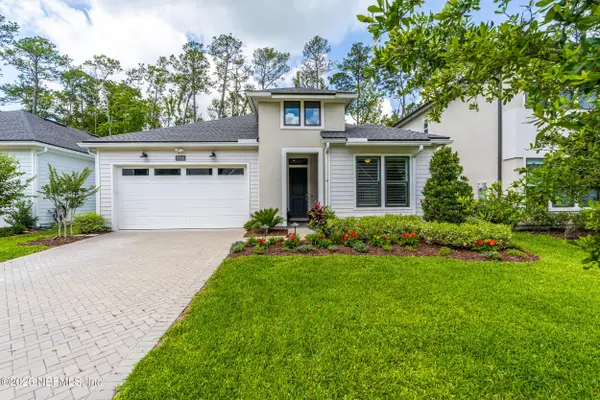 $575,000Active3 beds 2 baths2,084 sq. ft.
$575,000Active3 beds 2 baths2,084 sq. ft.9918 Filament Boulevard, Jacksonville, FL 32256
MLS# 2111919Listed by: COMPASS FLORIDA LLC
