5463 Mariners Cove Drive, Jacksonville, FL 32210
Local realty services provided by:Better Homes and Gardens Real Estate Lifestyles Realty
5463 Mariners Cove Drive,Jacksonville, FL 32210
$235,000
- 2 Beds
- 2 Baths
- 1,409 sq. ft.
- Single family
- Active
Listed by:ed manson
Office:annalyece realty llc.
MLS#:2085482
Source:JV
Price summary
- Price:$235,000
- Price per sq. ft.:$118.15
About this home
Just Remodeled 2BR/2BA Patio Home with 2-Car Garage-Zero Lot Line Living Without the Fees! Discover the perfect blend of privacy, low-maintenance living, and quality in this beautifully remodeled 2-bedroom, 2-bathroom detached patio home. Thoughtfully designed with comfort and convenience in mind, this zero lot line home offers the ease of condo-style living—without the added HOA fees. Step inside to find a completely updated interior featuring new luxury vinyl plank flooring, plush carpet, and fresh interior and exterior paint. The eat-in kitchen is a chef's dream, boasting new cabinets, countertops, an electric range, microwave, and dishwasher, plus a breakfast bar perfect for casual dining or morning coffee. The vaulted great room is the heart of the home, complete with a wood-burning fireplace and adjacent wet bar, making it the ideal space for cozy nights or entertaining guests. The primary suite and second bedroom offer comfort and privacy, while two full bathrooms provide con
Contact an agent
Home facts
- Year built:1984
- Listing ID #:2085482
- Added:154 day(s) ago
- Updated:October 04, 2025 at 12:44 PM
Rooms and interior
- Bedrooms:2
- Total bathrooms:2
- Full bathrooms:2
- Living area:1,409 sq. ft.
Heating and cooling
- Cooling:Central Air, Electric
- Heating:Central, Electric, Heat Pump
Structure and exterior
- Roof:Shingle
- Year built:1984
- Building area:1,409 sq. ft.
- Lot area:0.1 Acres
Utilities
- Water:Public, Water Connected
- Sewer:Public Sewer, Sewer Connected
Finances and disclosures
- Price:$235,000
- Price per sq. ft.:$118.15
- Tax amount:$3,810 (2024)
New listings near 5463 Mariners Cove Drive
- New
 Listed by BHGRE$240,000Active3 beds 2 baths1,355 sq. ft.
Listed by BHGRE$240,000Active3 beds 2 baths1,355 sq. ft.10961 Burnt Mill Road #1311, Jacksonville, FL 32256
MLS# 2111930Listed by: BETTER HOMES & GARDENS REAL ESTATE LIFESTYLES REALTY - New
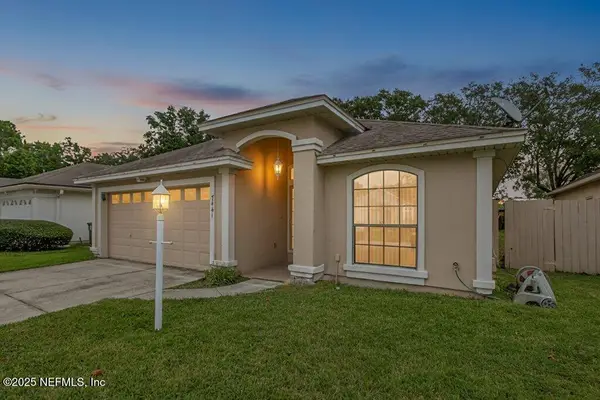 $295,000Active3 beds 2 baths1,363 sq. ft.
$295,000Active3 beds 2 baths1,363 sq. ft.7441 Carriage Side Court, Jacksonville, FL 32256
MLS# 2110504Listed by: KELLER WILLIAMS REALTY ATLANTIC PARTNERS SOUTHSIDE - Open Sat, 11am to 3pmNew
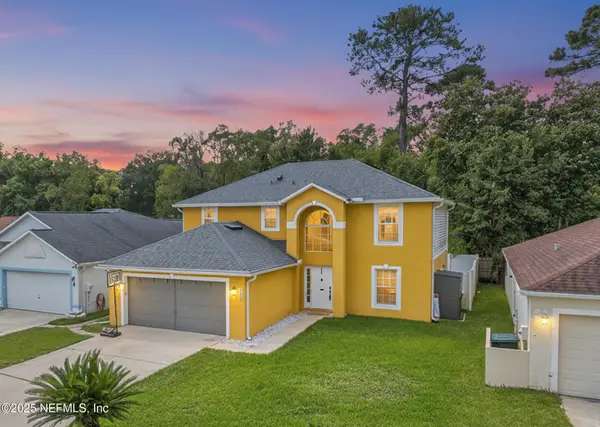 $399,999Active4 beds 3 baths2,128 sq. ft.
$399,999Active4 beds 3 baths2,128 sq. ft.2682 Lantana Lakes W Drive, Jacksonville, FL 32246
MLS# 2111251Listed by: LA ROSA REALTY NORTH FLORIDA, LLC. - Open Sat, 12 to 2pmNew
 $450,000Active3 beds 2 baths1,691 sq. ft.
$450,000Active3 beds 2 baths1,691 sq. ft.13926 Spanish Point Drive, Jacksonville, FL 32225
MLS# 2111423Listed by: KELLER WILLIAMS FIRST COAST REALTY - Open Sun, 12 to 3pmNew
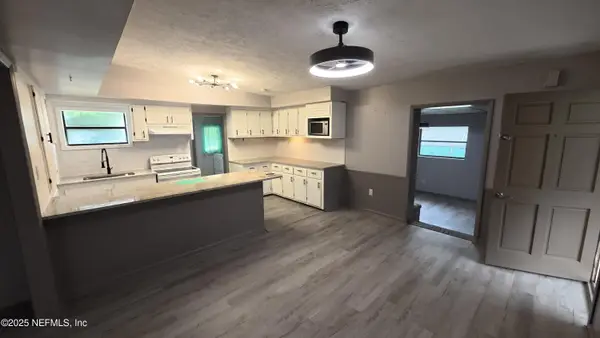 $240,000Active3 beds 1 baths1,326 sq. ft.
$240,000Active3 beds 1 baths1,326 sq. ft.6823 Brandemere S Road, Jacksonville, FL 32211
MLS# 2111925Listed by: INI REALTY - New
 $194,500Active2 beds 2 baths1,070 sq. ft.
$194,500Active2 beds 2 baths1,070 sq. ft.10200 Belle Rive Boulevard #83, Jacksonville, FL 32256
MLS# 2111926Listed by: FLORIDA HOMES REALTY & MTG LLC - New
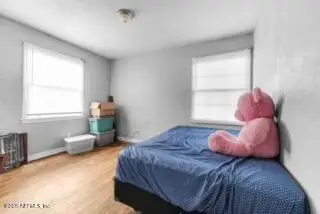 $215,000Active4 beds 2 baths1,270 sq. ft.
$215,000Active4 beds 2 baths1,270 sq. ft.4609 Cambridge Road, Jacksonville, FL 32210
MLS# 2111924Listed by: DREAM BIG REALTY OF JAX LLC - New
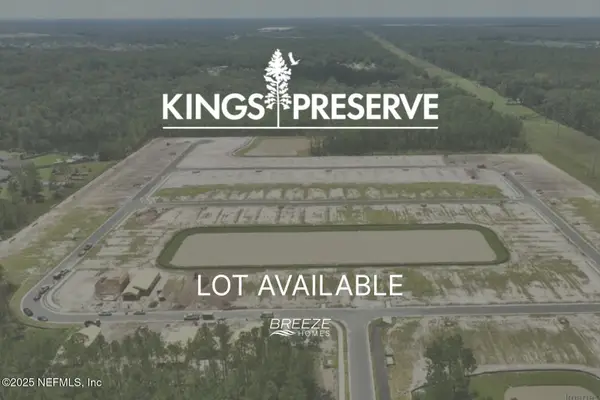 $129,900Active0.3 Acres
$129,900Active0.3 Acres7655 Greatford Way, Jacksonville, FL 32219
MLS# 2111914Listed by: BREEZE HOMES - New
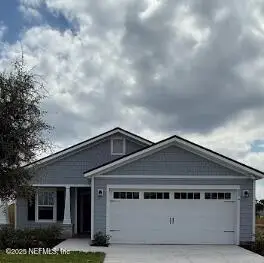 $337,900Active4 beds 2 baths1,456 sq. ft.
$337,900Active4 beds 2 baths1,456 sq. ft.8674 Crystalline Lane, Jacksonville, FL 32221
MLS# 2111915Listed by: RPB REALTY,INC - New
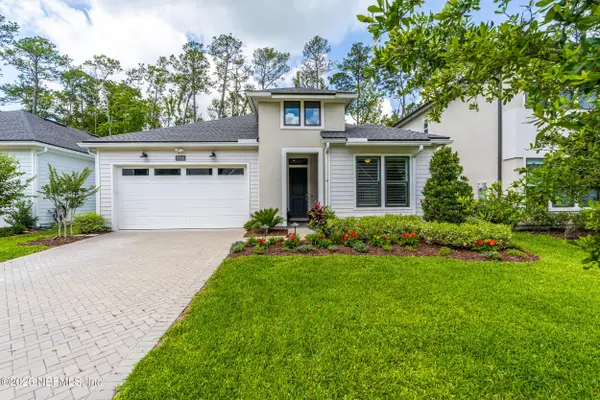 $575,000Active3 beds 2 baths2,084 sq. ft.
$575,000Active3 beds 2 baths2,084 sq. ft.9918 Filament Boulevard, Jacksonville, FL 32256
MLS# 2111919Listed by: COMPASS FLORIDA LLC
