5508 Longfin Court, Jacksonville, FL 32244
Local realty services provided by:Better Homes and Gardens Real Estate Lifestyles Realty
5508 Longfin Court,Jacksonville, FL 32244
$384,000
- 4 Beds
- 3 Baths
- 2,782 sq. ft.
- Single family
- Pending
Listed by: sabrina lozado bastardo
Office: pulte realty of north florida, llc.
MLS#:2118469
Source:JV
Price summary
- Price:$384,000
- Price per sq. ft.:$138.03
- Monthly HOA dues:$30
About this home
Welcome to the Wakefield—a beautifully crafted 2-story home that blends classic Craftsman style with modern comfort. This roomy floor plan offers 4 Bedrooms, 2.5 Bathrooms, a spacious upstairs Loft, and inviting Open-Concept living areas that foster connection and warmth. At the center of the home is a bright, welcoming Kitchen showcasing Quartz Countertops, rich Sarsaparilla Cabinets, a timeless Subway Tile Backsplash, a generous center Island perfect for meals or homework, and Whirlpool Stainless-Steel Appliances. The Kitchen seamlessly opens to the cozy Café and expansive Gathering Room, with sliding doors leading to a Covered Lanai—an ideal spot to unwind outdoors. The main-level Owner's Suite provides a peaceful escape with a large Walk-in Closet, Dual-Sink Vanity, and Walk-in Shower. Plus, with the Move-In Ready Package—including a Whirlpool Refrigerator, Washer, Dryer, and whole-home Blinds—this home is prepared for you from day one. Schedule your tour today!
Contact an agent
Home facts
- Year built:2025
- Listing ID #:2118469
- Added:29 day(s) ago
- Updated:December 17, 2025 at 10:04 AM
Rooms and interior
- Bedrooms:4
- Total bathrooms:3
- Full bathrooms:2
- Half bathrooms:1
- Living area:2,782 sq. ft.
Heating and cooling
- Cooling:Central Air, Electric
- Heating:Electric, Heat Pump
Structure and exterior
- Roof:Shingle
- Year built:2025
- Building area:2,782 sq. ft.
- Lot area:0.11 Acres
Utilities
- Water:Public, Water Available
- Sewer:Public Sewer, Sewer Connected
Finances and disclosures
- Price:$384,000
- Price per sq. ft.:$138.03
- Tax amount:$1,109 (2025)
New listings near 5508 Longfin Court
- New
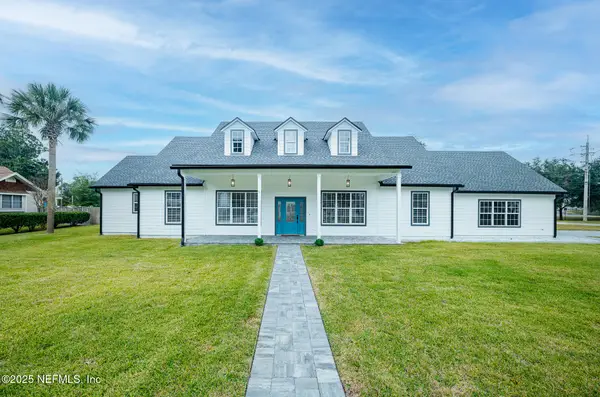 $629,900Active4 beds 3 baths2,017 sq. ft.
$629,900Active4 beds 3 baths2,017 sq. ft.13147 Hammock N Circle, Jacksonville, FL 32225
MLS# 2119812Listed by: CHAD AND SANDY REAL ESTATE GROUP - New
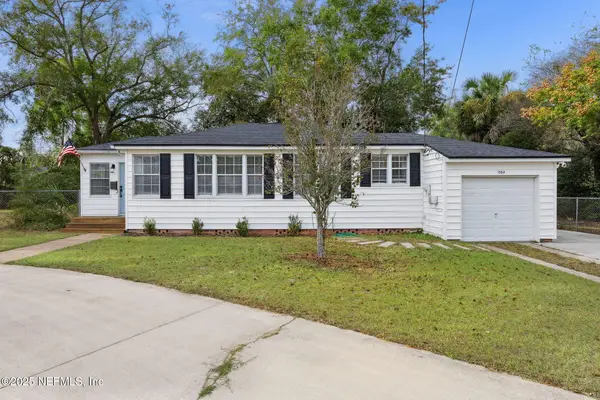 $365,000Active3 beds 2 baths1,135 sq. ft.
$365,000Active3 beds 2 baths1,135 sq. ft.1364 Pinegrove Court, Jacksonville, FL 32205
MLS# 2121998Listed by: COWFORD REALTY & DESIGN LLC - New
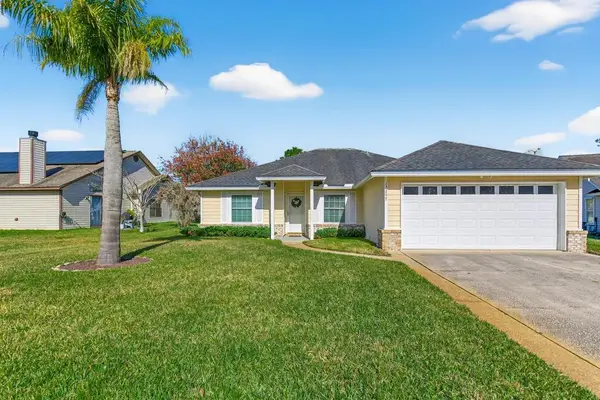 $349,000Active4 beds 2 baths1,572 sq. ft.
$349,000Active4 beds 2 baths1,572 sq. ft.13297 Egrets Glade Court, Jacksonville, FL 32224
MLS# 114462Listed by: KELLER WILLIAMS REALTY / FB OFFICE - New
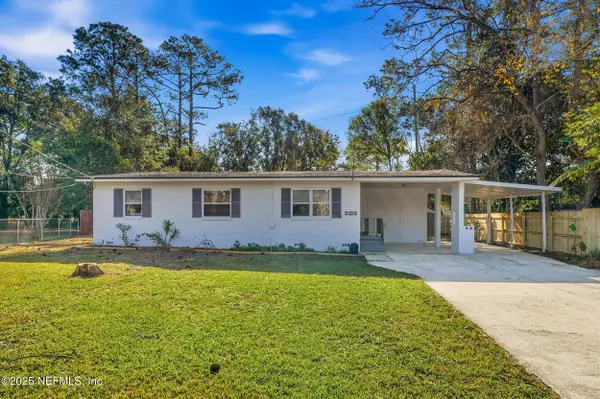 $315,000Active3 beds 2 baths1,360 sq. ft.
$315,000Active3 beds 2 baths1,360 sq. ft.1995 E Burkholder Circle, Jacksonville, FL 32216
MLS# 2121963Listed by: REALTY ONE GROUP ELEVATE - New
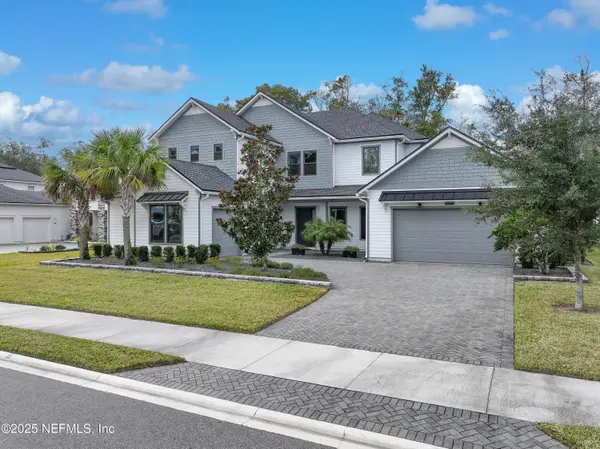 $1,318,500Active4 beds 5 baths4,585 sq. ft.
$1,318,500Active4 beds 5 baths4,585 sq. ft.10540 Silverbrook Trail, Jacksonville, FL 32256
MLS# 2121964Listed by: RE/MAX SPECIALISTS - New
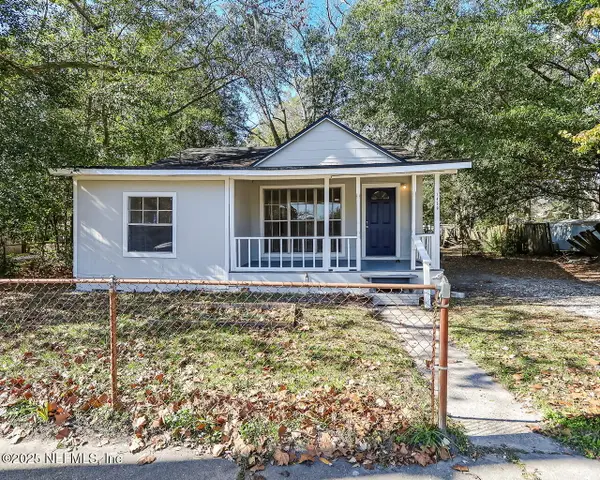 $105,000Active3 beds 1 baths936 sq. ft.
$105,000Active3 beds 1 baths936 sq. ft.1430 Detroit Street, Jacksonville, FL 32254
MLS# 2121965Listed by: FREEDOM REALTY GROUP LLC - New
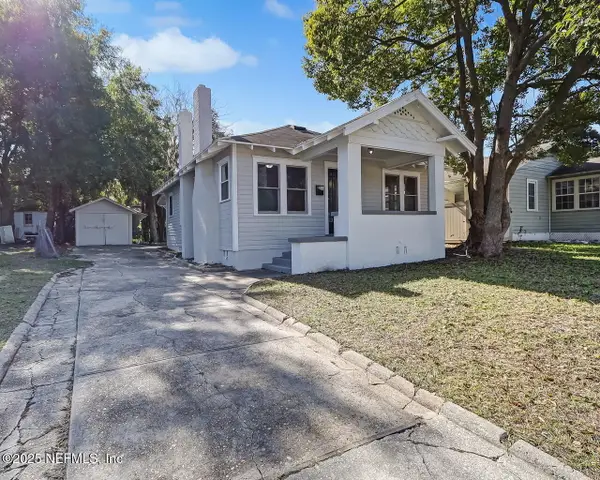 $120,000Active3 beds 2 baths1,034 sq. ft.
$120,000Active3 beds 2 baths1,034 sq. ft.28 W 35th Street, Jacksonville, FL 32206
MLS# 2121966Listed by: FREEDOM REALTY GROUP LLC - New
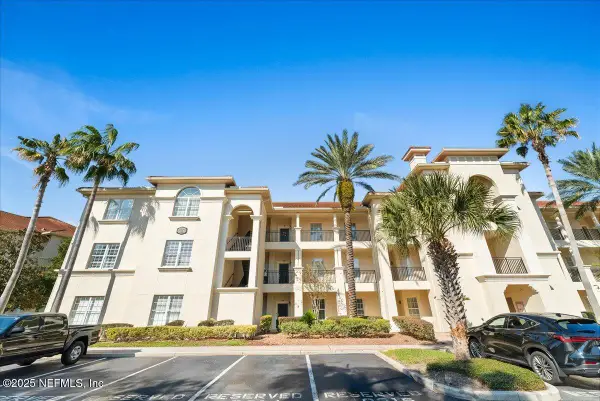 $749,900Active3 beds 4 baths2,694 sq. ft.
$749,900Active3 beds 4 baths2,694 sq. ft.13846 Atlantic Boulevard #207, Jacksonville, FL 32225
MLS# 2121970Listed by: LIST NOW REALTY - New
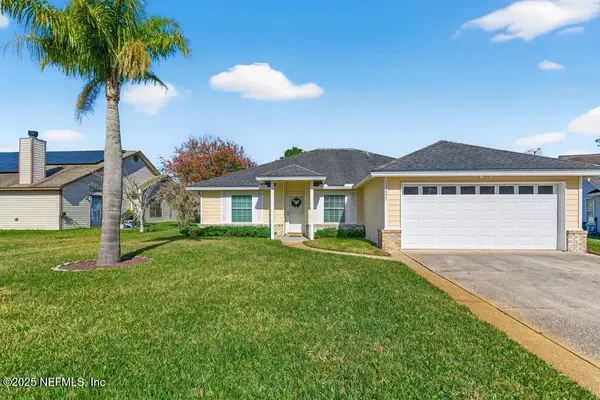 $349,000Active4 beds 2 baths1,572 sq. ft.
$349,000Active4 beds 2 baths1,572 sq. ft.13297 Egrets Glade Court, Jacksonville, FL 32224
MLS# 2121974Listed by: KELLER WILLIAMS REALTY ATLANTIC PARTNERS - New
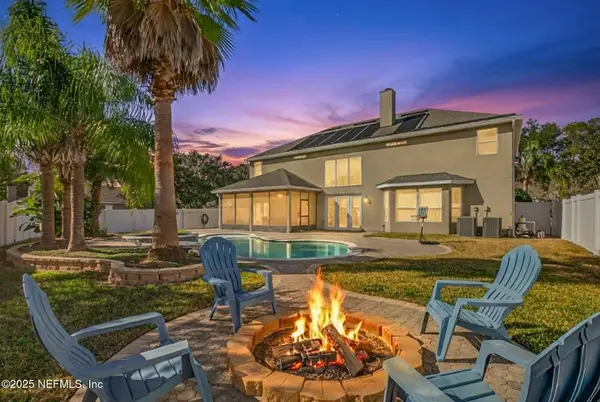 $650,000Active5 beds 4 baths3,264 sq. ft.
$650,000Active5 beds 4 baths3,264 sq. ft.10584 Creston Glen E Circle, Jacksonville, FL 32256
MLS# 2121981Listed by: FLORIDA HOMES REALTY & MTG LLC
