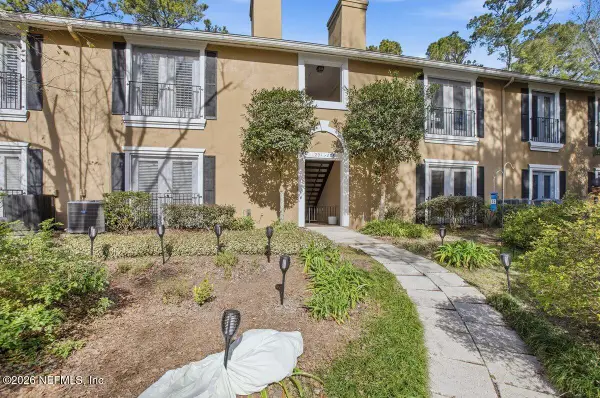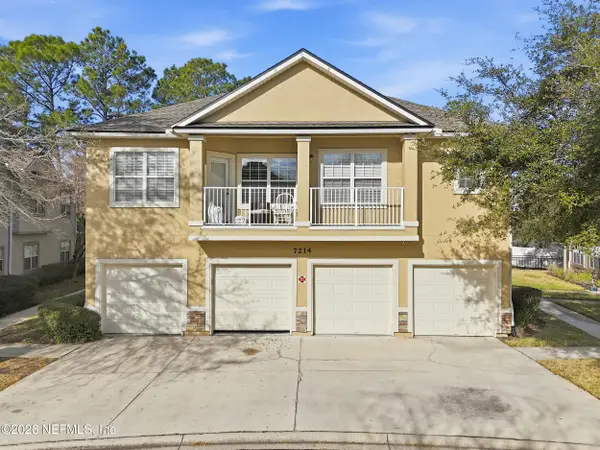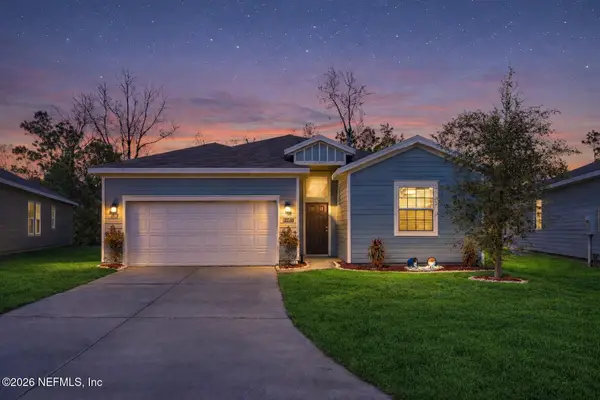5541 Greatpine N Lane #4, Jacksonville, FL 32244
Local realty services provided by:Better Homes and Gardens Real Estate Lifestyles Realty
5541 Greatpine N Lane #4,Jacksonville, FL 32244
$175,000
- 2 Beds
- 2 Baths
- 1,210 sq. ft.
- Townhouse
- Active
Listed by: donna hodges
Office: berkshire hathaway homeservices florida network realty
MLS#:2113925
Source:JV
Price summary
- Price:$175,000
- Price per sq. ft.:$129.15
- Monthly HOA dues:$110
About this home
This convenient income producing home has been transformed for the next owner. Take advantage of this opportunity instead of renting to build equity regarding home ownership making payments toward something YOU OWN! Numerous improvements include a new A/C system, remodeled kitchen & baths, new flooring of wood-look tile flooring in the downstairs bedroom, carpet on the stairway & Primary Bedroom, the roof is only a few years old (responsibility of the HOA), new sliding glass door leading to the back yard with blind inserts to control the light, a private freshly sodded fenced back yard, new stunned tiled updated bathrooms, freshly painted interior walls and enhanced lighting to address a natural light setting! New appliances (except the stove) in the kitchen, new white cabinetry and granite countertops, new plumbing fixtures and a breakfast bar to enhance a relaxed atmosphere. New sod was laid to invite children & pets to enjoy a private, fully fenced back yard environment!
Contact an agent
Home facts
- Year built:1986
- Listing ID #:2113925
- Added:97 day(s) ago
- Updated:January 23, 2026 at 01:45 PM
Rooms and interior
- Bedrooms:2
- Total bathrooms:2
- Full bathrooms:2
- Living area:1,210 sq. ft.
Heating and cooling
- Cooling:Central Air, Electric
- Heating:Central, Electric, Heat Pump
Structure and exterior
- Roof:Shingle
- Year built:1986
- Building area:1,210 sq. ft.
- Lot area:0.08 Acres
Schools
- High school:Riverside
- Middle school:Westside
- Elementary school:Venetia
Utilities
- Water:Public, Water Available, Water Connected
- Sewer:Public Sewer, Sewer Available, Sewer Connected
Finances and disclosures
- Price:$175,000
- Price per sq. ft.:$129.15
- Tax amount:$1,943 (2024)
New listings near 5541 Greatpine N Lane #4
- New
 $289,900Active3 beds 2 baths1,500 sq. ft.
$289,900Active3 beds 2 baths1,500 sq. ft.13727 Richmond Park N Drive #204, Jacksonville, FL 32224
MLS# 2126576Listed by: KELLER WILLIAMS REALTY ATLANTIC PARTNERS SOUTHSIDE - New
 $229,000Active3 beds 3 baths1,597 sq. ft.
$229,000Active3 beds 3 baths1,597 sq. ft.7214 Deerfoot Point Circle #25-1, Jacksonville, FL 32256
MLS# 2126574Listed by: FLORIDA HOMES REALTY & MTG LLC - New
 $325,000Active4 beds 3 baths2,006 sq. ft.
$325,000Active4 beds 3 baths2,006 sq. ft.10971 Ventnor Avenue, Jacksonville, FL 32218
MLS# 2123936Listed by: NAVY TO NAVY HOMES LLC - Open Sat, 12 to 2pmNew
 $625,000Active4 beds 3 baths2,751 sq. ft.
$625,000Active4 beds 3 baths2,751 sq. ft.488 Bent Creek Drive, Jacksonville, FL 32259
MLS# 2124950Listed by: REAL BROKER LLC - Open Sat, 12 to 2pmNew
 $275,000Active2 beds 3 baths1,327 sq. ft.
$275,000Active2 beds 3 baths1,327 sq. ft.6214 High Tide Boulevard, Jacksonville, FL 32258
MLS# 2125728Listed by: REAL BROKER LLC - New
 $402,500Active2 beds 2 baths1,403 sq. ft.
$402,500Active2 beds 2 baths1,403 sq. ft.11139 City Front Drive, Jacksonville, FL 32256
MLS# 2126100Listed by: HERRON REAL ESTATE LLC - New
 $319,999Active3 beds 2 baths1,732 sq. ft.
$319,999Active3 beds 2 baths1,732 sq. ft.10524 Beverly Nalle Road, Jacksonville, FL 32225
MLS# 2126423Listed by: SOMEDAY HOMES REALTY, LLC. - New
 $455,000Active3 beds 2 baths1,562 sq. ft.
$455,000Active3 beds 2 baths1,562 sq. ft.4519 Hood Road, Jacksonville, FL 32257
MLS# 2126558Listed by: FLORIDA HOMES REALTY & MTG LLC - New
 $178,000Active4 beds -- baths2,524 sq. ft.
$178,000Active4 beds -- baths2,524 sq. ft.4320 Notter Avenue, Jacksonville, FL 32206
MLS# 2126561Listed by: BERKSHIRE HATHAWAY HOMESERVICES FLORIDA NETWORK REALTY - New
 $1,925,000Active5 beds 4 baths4,126 sq. ft.
$1,925,000Active5 beds 4 baths4,126 sq. ft.13601 Emerald Cove Court, Jacksonville, FL 32225
MLS# 2126562Listed by: ONE SOTHEBY'S INTERNATIONAL REALTY
