5550 Mardis E Place, Jacksonville, FL 32205
Local realty services provided by:Better Homes and Gardens Real Estate Lifestyles Realty
5550 Mardis E Place,Jacksonville, FL 32205
$379,000
- 3 Beds
- 3 Baths
- 2,002 sq. ft.
- Townhouse
- Active
Listed by: kim nealy
Office: crossview realty
MLS#:2112535
Source:JV
Price summary
- Price:$379,000
- Price per sq. ft.:$189.31
- Monthly HOA dues:$155
About this home
WATERFRONT 3BR/2.5BA End Unit Townhome in secluded Snug Harbour! Enjoy private riverfront living on the deep, navigable Cedar River with direct access to the St. Johns. A 300'+ private dock leads to a covered dock, floating dock & boat slip. New Roof December 2025. Inside, the open floor plan features an updated kitchen with 42'' cabinets, recessed lighting, ample storage & large dining area. Modern luxury vinyl flooring runs through living areas, bedrooms, and stairs, with tile in baths. The spacious primary suite with an exclusive balcony offers a walk-in closet, dual sinks, a Roman tub, and a separate shower. Secondary bedrooms share a Jack-and-Jill bath with separate sinks. The living room includes a gas, tiled fireplace and French doors opening to an oversized deck, ideal for entertaining. Many windows bring in bright light. Spacious laundry room and 2-car garage. Nestled on a serene, wooded lot, yet minutes to Murray Hill, Riverside, Avondale, and NAS JAX
Contact an agent
Home facts
- Year built:2005
- Listing ID #:2112535
- Added:138 day(s) ago
- Updated:February 24, 2026 at 04:58 PM
Rooms and interior
- Bedrooms:3
- Total bathrooms:3
- Full bathrooms:2
- Half bathrooms:1
- Living area:2,002 sq. ft.
Heating and cooling
- Cooling:Central Air, Electric
- Heating:Central, Electric
Structure and exterior
- Roof:Shingle
- Year built:2005
- Building area:2,002 sq. ft.
- Lot area:0.46 Acres
Schools
- High school:Riverside
- Middle school:Lake Shore
- Elementary school:Hyde Park
Utilities
- Water:Public, Water Connected
- Sewer:Public Sewer, Sewer Connected
Finances and disclosures
- Price:$379,000
- Price per sq. ft.:$189.31
- Tax amount:$6,121 (2025)
New listings near 5550 Mardis E Place
- New
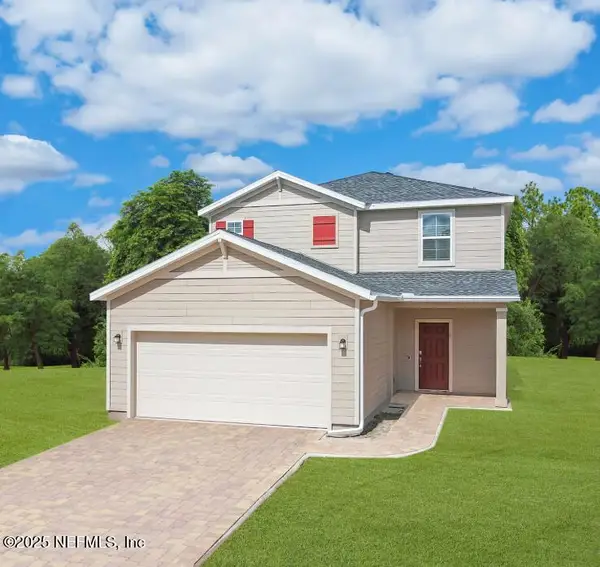 $388,485Active4 beds 3 baths2,094 sq. ft.
$388,485Active4 beds 3 baths2,094 sq. ft.594 Avalon Woods Lane, Jacksonville, FL 32218
MLS# 2131638Listed by: LENNAR REALTY INC - New
 $329,440Active4 beds 2 baths1,489 sq. ft.
$329,440Active4 beds 2 baths1,489 sq. ft.12190 Yew Tree Road, Jacksonville, FL 32218
MLS# 2131651Listed by: D R HORTON REALTY INC - New
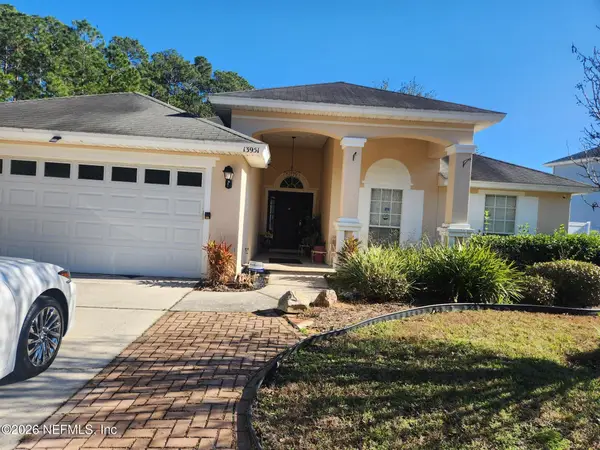 $335,000Active4 beds 2 baths2,217 sq. ft.
$335,000Active4 beds 2 baths2,217 sq. ft.13951 Summer Breeze Drive, Jacksonville, FL 32218
MLS# 2131655Listed by: SUNSHINE REALTY & CO LLC - New
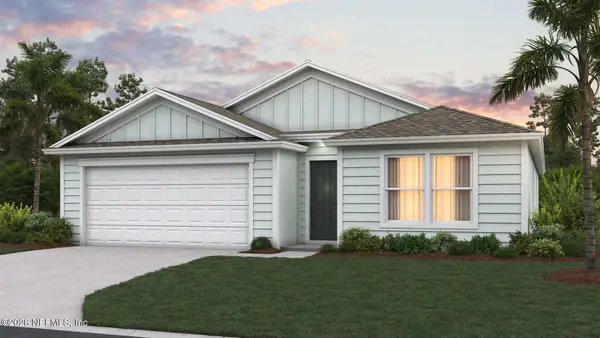 $359,440Active4 beds 2 baths1,862 sq. ft.
$359,440Active4 beds 2 baths1,862 sq. ft.12191 Yew Tree Road, Jacksonville, FL 32218
MLS# 2131657Listed by: D R HORTON REALTY INC - New
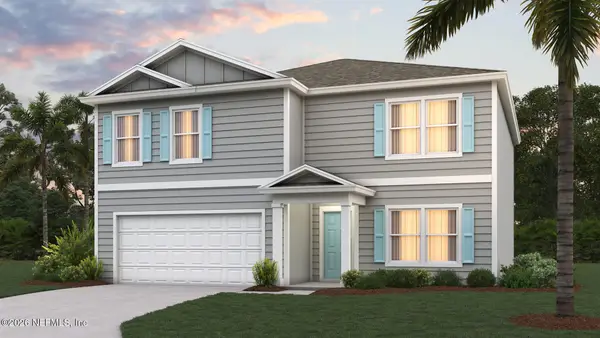 $423,485Active5 beds 3 baths2,499 sq. ft.
$423,485Active5 beds 3 baths2,499 sq. ft.4016 Yew Tree Road, Jacksonville, FL 32218
MLS# 2131658Listed by: D R HORTON REALTY INC - New
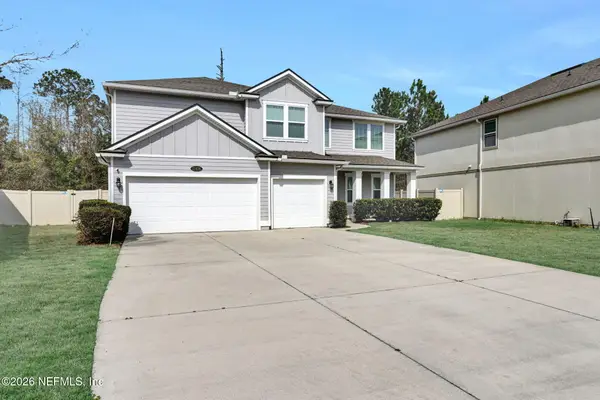 $529,900Active5 beds 4 baths4,090 sq. ft.
$529,900Active5 beds 4 baths4,090 sq. ft.12436 Jovana Road, Jacksonville, FL 32226
MLS# 2131660Listed by: THE THAYVER GROUP - New
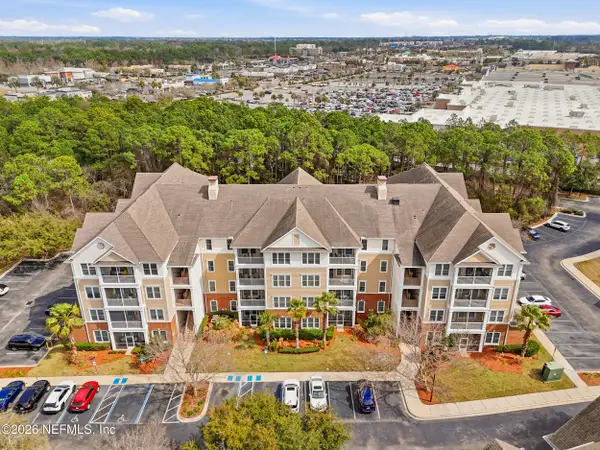 $229,900Active2 beds 2 baths1,126 sq. ft.
$229,900Active2 beds 2 baths1,126 sq. ft.13364 Beach Boulevard #127, Jacksonville, FL 32224
MLS# 2131621Listed by: ROUND TABLE REALTY - New
 $292,994Active3 beds 3 baths1,717 sq. ft.
$292,994Active3 beds 3 baths1,717 sq. ft.3966 Mid Century Street, Jacksonville, FL 32217
MLS# 2131623Listed by: LENNAR REALTY INC - New
 $325,000Active3 beds 3 baths1,786 sq. ft.
$325,000Active3 beds 3 baths1,786 sq. ft.9614 Mayville E Drive, Jacksonville, FL 32222
MLS# 2131624Listed by: EXIT INSPIRED REAL ESTATE - New
 $295,000Active3 beds 4 baths1,470 sq. ft.
$295,000Active3 beds 4 baths1,470 sq. ft.5820 Patterson Avenue, Jacksonville, FL 32219
MLS# 2131629Listed by: LA ROSA REALTY JACKSONVILLE, LLC.

