5550 Shady Pine S Street, Jacksonville, FL 32244
Local realty services provided by:Better Homes and Gardens Real Estate Thomas Group
Listed by: inna p strilkivsky
Office: exp realty llc.
MLS#:2105359
Source:JV
Price summary
- Price:$479,000
- Price per sq. ft.:$103.5
- Monthly HOA dues:$18.75
About this home
THIS IS IT — a DEAL you can't beat! SPACE and UNBEATABLE VALUE ONLY $122/sq ft. Discover your diamond in Ortega Park — a quiet corner-lot home backing directly to a pond with room to add a private pool. Seller offering credit toward HVAC replacement for peace of mind. Roof 2017. Recently remodeled modern kitchen with huge island and prep sink opens to the living/dining space — perfect for entertaining. Built of solid concrete block, this home spans 3,912 sq ft with 6 bedrooms, 4.5 baths, and 3-car garage. Ideal for multi-generational living with multiple master-style suites, 2 full kitchens, and an open-concept first floor. Upstairs features loft/flex space and spacious bedrooms. Enjoy Florida living with a screened lanai, extended pergola patio, and your own fruit bearing garden. All this at the lowest cost per sq ft in Ortega Park — the largest and most versatile home in the subdivision. An Elegant Blend of Luxury, Space & Lifestyle - This Home Is a Must See!
Contact an agent
Home facts
- Year built:2006
- Listing ID #:2105359
- Added:88 day(s) ago
- Updated:November 19, 2025 at 09:01 AM
Rooms and interior
- Bedrooms:6
- Total bathrooms:5
- Full bathrooms:4
- Half bathrooms:1
- Living area:3,912 sq. ft.
Heating and cooling
- Cooling:Central Air, Electric
- Heating:Central, Electric
Structure and exterior
- Roof:Shingle
- Year built:2006
- Building area:3,912 sq. ft.
- Lot area:0.24 Acres
Utilities
- Water:Public, Water Available
- Sewer:Public Sewer, Sewer Connected
Finances and disclosures
- Price:$479,000
- Price per sq. ft.:$103.5
- Tax amount:$2,931 (2024)
New listings near 5550 Shady Pine S Street
- New
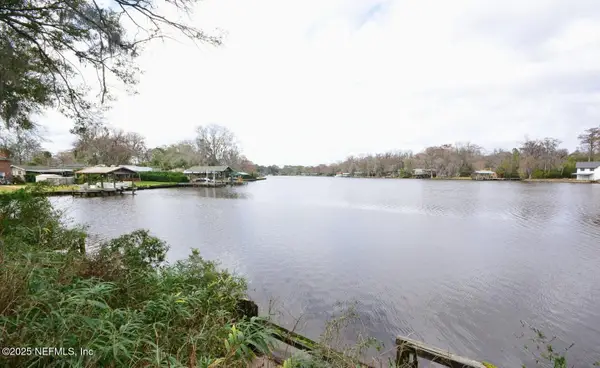 $425,000Active0.85 Acres
$425,000Active0.85 Acres2467 Ormsby E Circle, Jacksonville, FL 32210
MLS# 2118530Listed by: COLDWELL BANKER VANGUARD REALTY - New
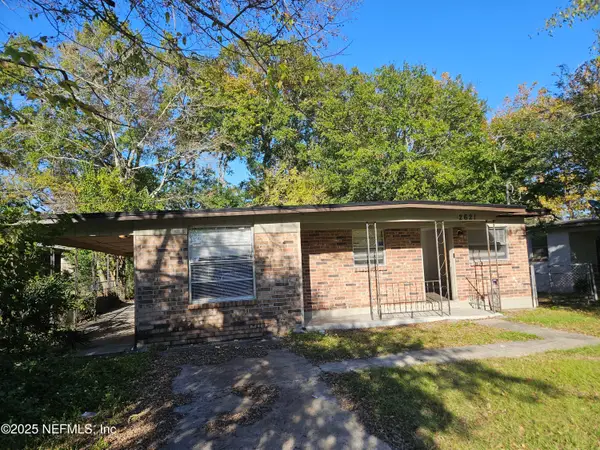 $148,900Active4 beds 1 baths1,310 sq. ft.
$148,900Active4 beds 1 baths1,310 sq. ft.2621 Wylene Street, Jacksonville, FL 32209
MLS# 2118531Listed by: INI REALTY - New
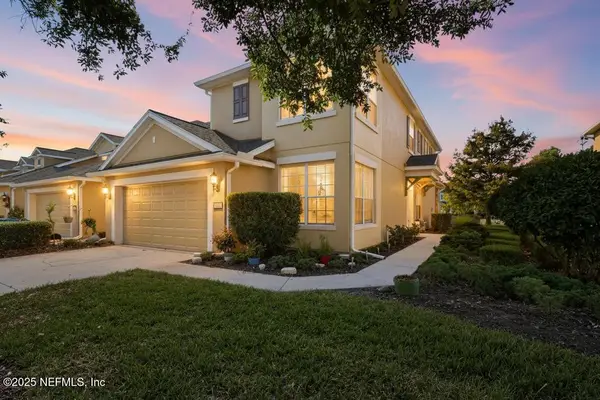 $359,900Active3 beds 3 baths2,341 sq. ft.
$359,900Active3 beds 3 baths2,341 sq. ft.14018 Saddlehill Court, Jacksonville, FL 32258
MLS# 2118534Listed by: WATSON REALTY CORP 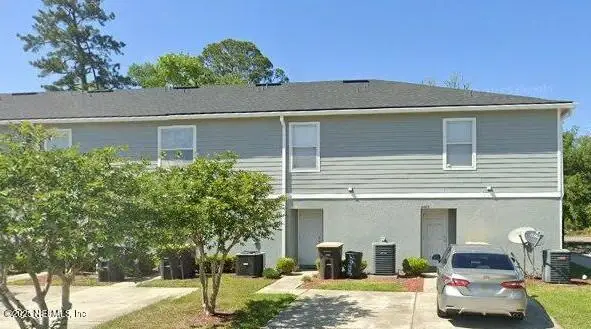 Listed by BHGRE$175,017Pending2 beds 3 baths1,334 sq. ft.
Listed by BHGRE$175,017Pending2 beds 3 baths1,334 sq. ft.8649 Mcgirts Village Lane, Jacksonville, FL 32244
MLS# 2118523Listed by: BETTER HOMES AND GARDENS LIFESTYLES REALTY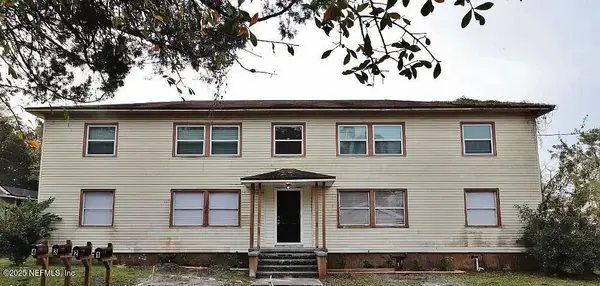 Listed by BHGRE$395,017Pending8 beds -- baths3,536 sq. ft.
Listed by BHGRE$395,017Pending8 beds -- baths3,536 sq. ft.2824 Fleming Street, Jacksonville, FL 32254
MLS# 2118525Listed by: BETTER HOMES AND GARDENS LIFESTYLES REALTY Listed by BHGRE$259,017Pending3 beds 3 baths1,539 sq. ft.
Listed by BHGRE$259,017Pending3 beds 3 baths1,539 sq. ft.1120 Comanche Street, Jacksonville, FL 32205
MLS# 2118526Listed by: BETTER HOMES AND GARDENS LIFESTYLES REALTY Listed by BHGRE$245,017Pending3 beds 2 baths1,209 sq. ft.
Listed by BHGRE$245,017Pending3 beds 2 baths1,209 sq. ft.5428 Chenango Boulevard, Jacksonville, FL 32254
MLS# 2118527Listed by: BETTER HOMES AND GARDENS LIFESTYLES REALTY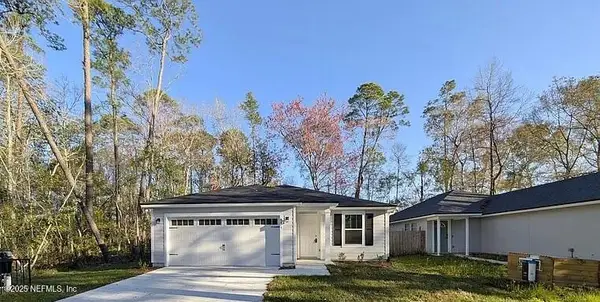 Listed by BHGRE$250,017Pending3 beds 2 baths1,200 sq. ft.
Listed by BHGRE$250,017Pending3 beds 2 baths1,200 sq. ft.8471 Metto Road, Jacksonville, FL 32244
MLS# 2118528Listed by: BETTER HOMES AND GARDENS LIFESTYLES REALTY- New
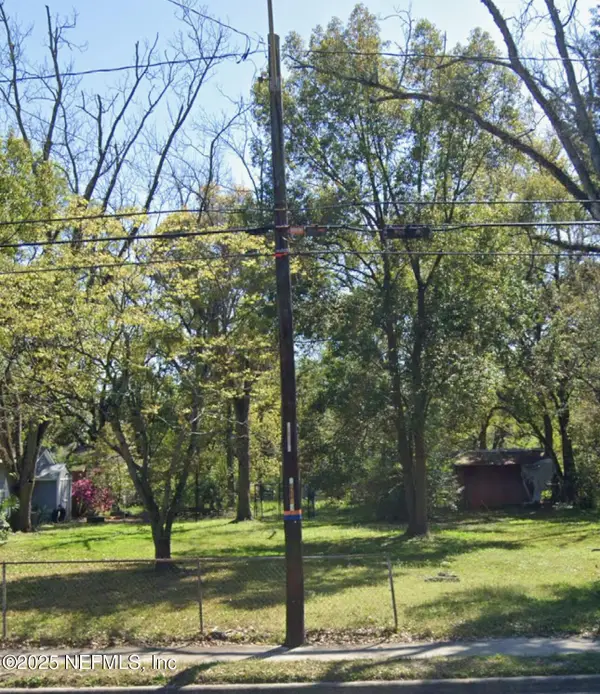 $29,000Active0.19 Acres
$29,000Active0.19 Acres0 Commonwealth Avenue, Jacksonville, FL 32254
MLS# 2118520Listed by: HERRON REAL ESTATE LLC - New
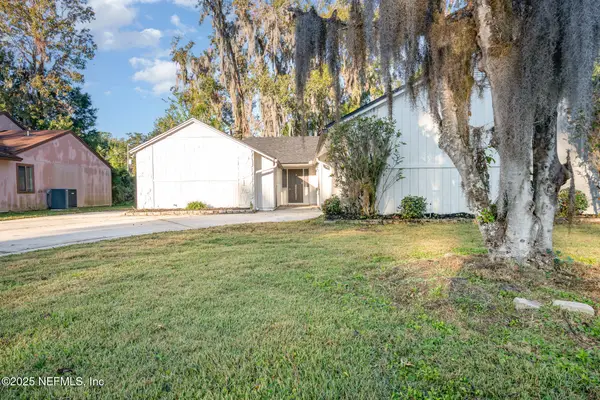 $349,900Active3 beds 2 baths1,815 sq. ft.
$349,900Active3 beds 2 baths1,815 sq. ft.3416 Eman Drive, Jacksonville, FL 32216
MLS# 2118522Listed by: HOMESMART
