5597 Kellar Circle, Jacksonville, FL 32218
Local realty services provided by:Better Homes and Gardens Real Estate Lifestyles Realty
5597 Kellar Circle,Jacksonville, FL 32218
$343,000
- 4 Beds
- 3 Baths
- 2,088 sq. ft.
- Single family
- Active
Upcoming open houses
- Sun, Sep 0711:00 am - 02:00 pm
Listed by:christine chavis
Office:momentum realty
MLS#:2106692
Source:JV
Price summary
- Price:$343,000
- Price per sq. ft.:$124.77
- Monthly HOA dues:$56.42
About this home
Stunning 4-bedroom, 3-bathroom two-story home offers over 2,088 sf. of meticulously maintained living space in a desirable neighborhood. Priced to sell, with a generous seller concession to help make your move even smoother! The home features modern finishes and abundant natural light. Downstairs is a guest bedroom/office with closet and full bath. Tile flooring throughout main level, cozy carpet on the 2nd floor. Beautiful chefs' kitchen with dark wood cabinets, large closet pantry and breakfast bar that overlooks the family room Perfect for entertaining. Primary suite is oversized with full bath offering walk in shower, dual sinks and walk in closet. Other rooms are spacious and offer ample closet space and Jack n Jill bathroom. Home sits on a preserve lot, great views and privacy. Covered Lanai with remote control Patio shade for those relaxing summer nights. Conveniently located near River City Marketplace, JAX Airport, I-95, 30 minutes to NAS Jax and Mayport
Contact an agent
Home facts
- Year built:2022
- Listing ID #:2106692
- Added:2 day(s) ago
- Updated:September 05, 2025 at 03:10 PM
Rooms and interior
- Bedrooms:4
- Total bathrooms:3
- Full bathrooms:3
- Living area:2,088 sq. ft.
Heating and cooling
- Cooling:Central Air
- Heating:Central
Structure and exterior
- Year built:2022
- Building area:2,088 sq. ft.
- Lot area:0.36 Acres
Schools
- High school:Jean Ribault
- Middle school:Highlands
- Elementary school:Dinsmore
Utilities
- Water:Public, Water Available
- Sewer:Public Sewer
Finances and disclosures
- Price:$343,000
- Price per sq. ft.:$124.77
- Tax amount:$4,648 (2024)
New listings near 5597 Kellar Circle
- New
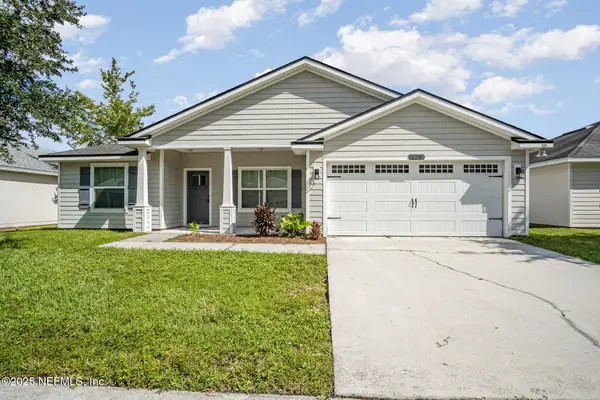 $330,000Active4 beds 2 baths1,806 sq. ft.
$330,000Active4 beds 2 baths1,806 sq. ft.329 Gillespie Gardens Drive, Jacksonville, FL 32218
MLS# 2107342Listed by: MARK SPAIN REAL ESTATE - New
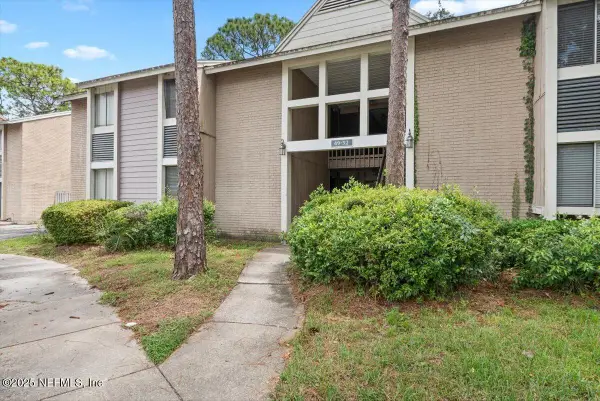 $135,000Active3 beds 2 baths1,387 sq. ft.
$135,000Active3 beds 2 baths1,387 sq. ft.8880 Old Kings S Road #51, Jacksonville, FL 32257
MLS# 2107344Listed by: REALTY ONE GROUP ELEVATE - New
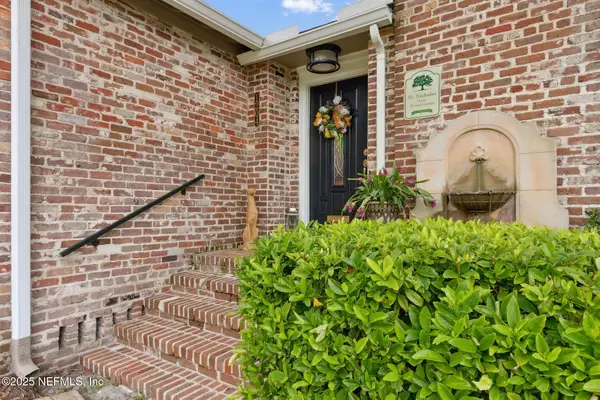 $604,900Active2 beds 3 baths2,187 sq. ft.
$604,900Active2 beds 3 baths2,187 sq. ft.1204 Nicholson Road, Jacksonville, FL 32207
MLS# 2107349Listed by: BERKSHIRE HATHAWAY HOMESERVICES FLORIDA NETWORK REALTY - New
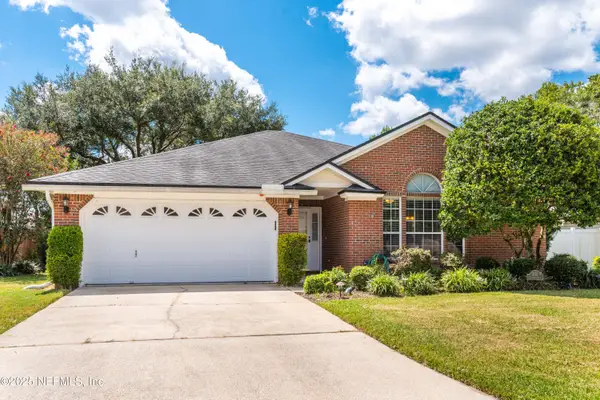 $395,000Active3 beds 2 baths1,880 sq. ft.
$395,000Active3 beds 2 baths1,880 sq. ft.3174 Old Acosta Road, Jacksonville, FL 32223
MLS# 2107353Listed by: NAVY TO NAVY HOMES LLC - New
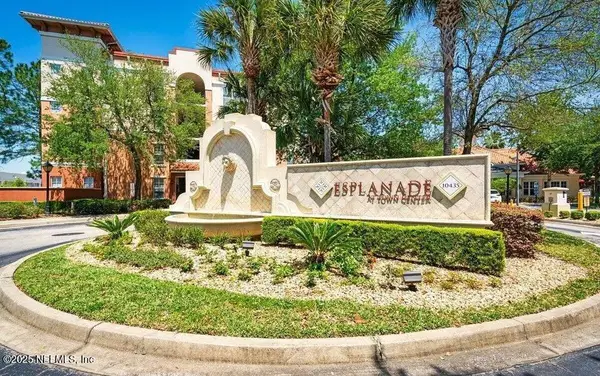 $169,900Active1 beds 1 baths730 sq. ft.
$169,900Active1 beds 1 baths730 sq. ft.10435 Midtown Parkway #356, Jacksonville, FL 32246
MLS# 2107333Listed by: INTEGRITY KEY REALTY LLC - New
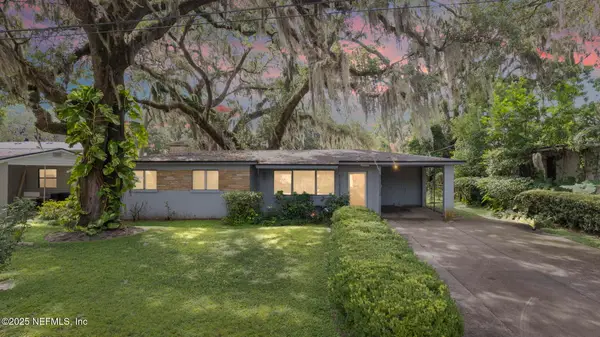 $199,900Active3 beds 2 baths1,584 sq. ft.
$199,900Active3 beds 2 baths1,584 sq. ft.5738 Oliver Street, Jacksonville, FL 32211
MLS# 2107337Listed by: SOUND INVESTMENTS REAL ESTATE - New
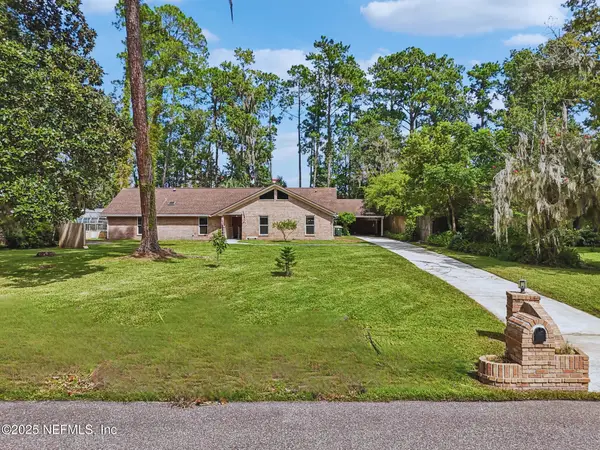 $499,999Active4 beds 2 baths2,633 sq. ft.
$499,999Active4 beds 2 baths2,633 sq. ft.10813 Cheatham Trail, Jacksonville, FL 32223
MLS# 2107338Listed by: EXP REALTY LLC - New
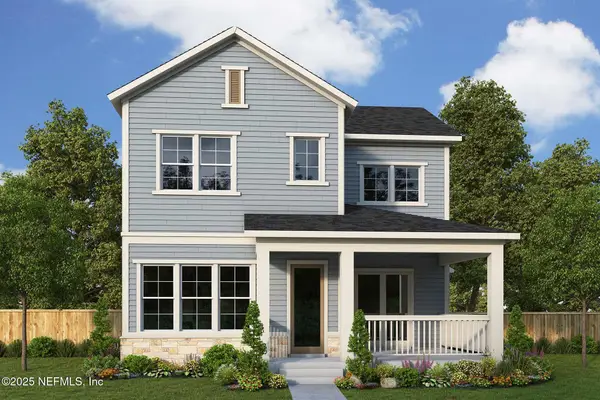 $861,725Active4 beds 4 baths2,840 sq. ft.
$861,725Active4 beds 4 baths2,840 sq. ft.5886 Timber Pines Road, Jacksonville, FL 32224
MLS# 2107340Listed by: WEEKLEY HOMES REALTY - New
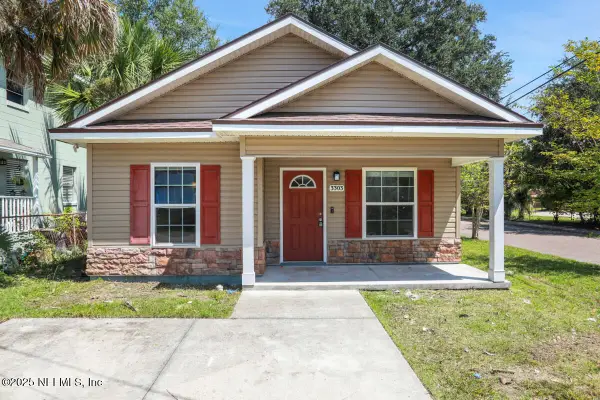 $189,999Active3 beds 2 baths1,094 sq. ft.
$189,999Active3 beds 2 baths1,094 sq. ft.3303 Bridier Street, Jacksonville, FL 32206
MLS# 2107328Listed by: FLATFLEE.COM INC - Open Sat, 11am to 1pmNew
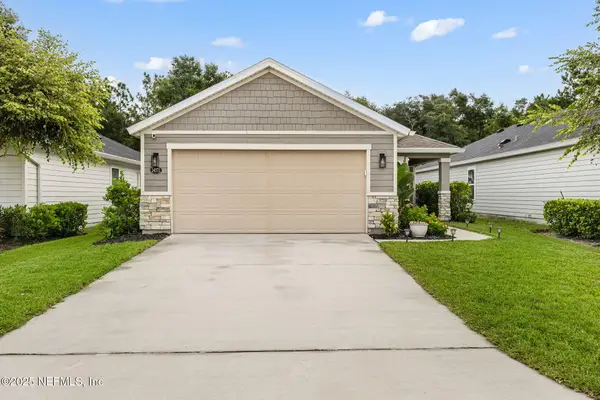 $400,000Active3 beds 2 baths1,503 sq. ft.
$400,000Active3 beds 2 baths1,503 sq. ft.14571 Durbin Island Way, Jacksonville, FL 32259
MLS# 2105463Listed by: REAL BROKER LLC
