5618 Milmar S Drive, Jacksonville, FL 32207
Local realty services provided by:Better Homes and Gardens Real Estate Thomas Group

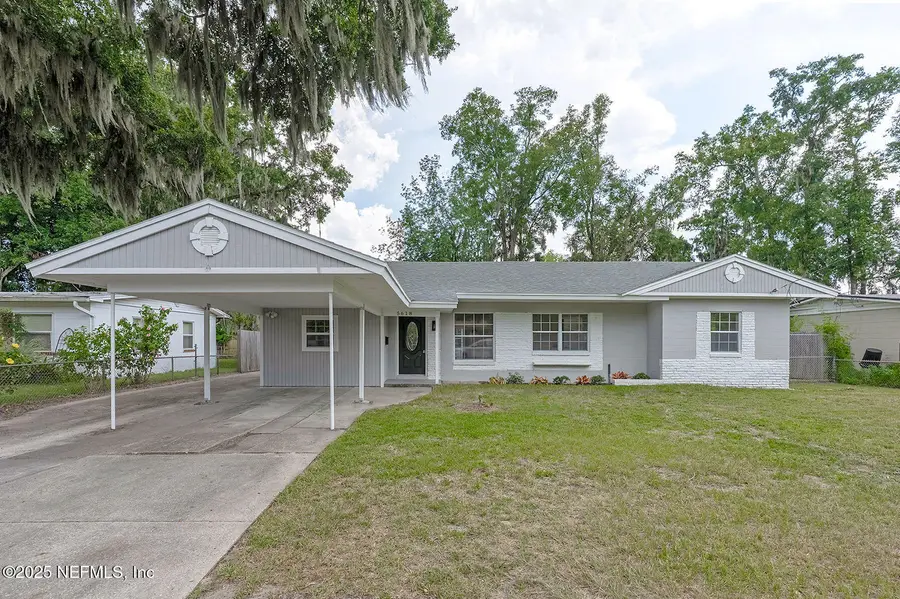
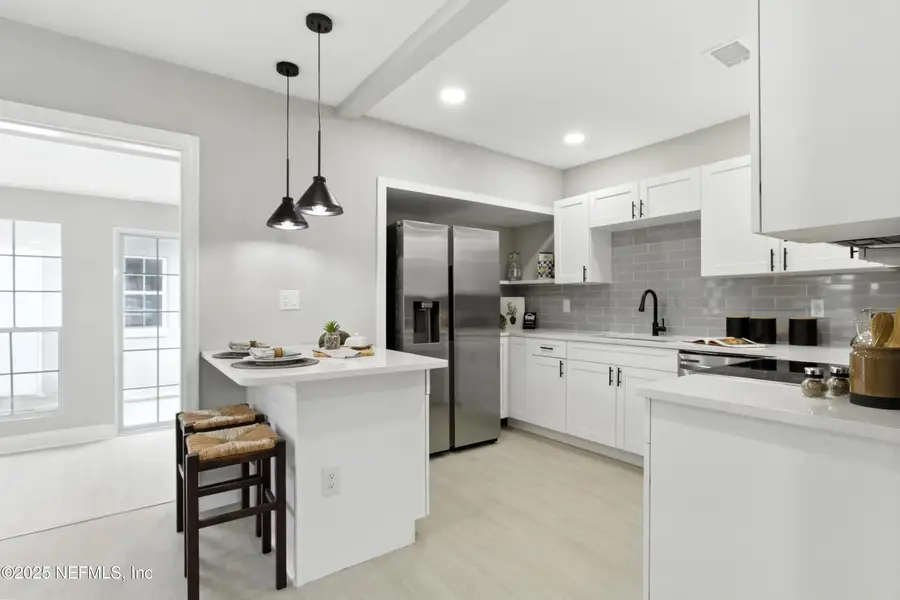
5618 Milmar S Drive,Jacksonville, FL 32207
$320,000
- 4 Beds
- 2 Baths
- 1,502 sq. ft.
- Single family
- Active
Listed by:mario echeverri ospina
Office:era oneteam realty
MLS#:2101269
Source:JV
Price summary
- Price:$320,000
- Price per sq. ft.:$213.05
About this home
Fully renovated 4-bedroom, 2-bath home in the sought-after St. Nicholas area—just minutes from Publix and other local shops! This spacious, move-in-ready home features a brand-new roof, updated electrical wiring, fresh interior and exterior paint, luxury vinyl plank flooring, and beautifully updated bathrooms. The stunning kitchen includes quartz countertops, soft-close cabinetry, a tile backsplash, and new stainless steel appliances. Modern finishes throughout include updated lighting, faucets, and hardware.
Enjoy a spacious 480 sq ft double garage—ideal for storage, a workshop, or potential future ADU—plus an extended driveway, carport, and fully fenced backyard.
Special financing incentive available: Seller's preferred lender (Bayway Mortgage Group - Edward Carlton) will contribute 1% of the loan amount toward a rate buydown, closing costs, or escrow. Terms and conditions apply.
Contact an agent
Home facts
- Year built:1950
- Listing Id #:2101269
- Added:15 day(s) ago
- Updated:August 03, 2025 at 12:51 PM
Rooms and interior
- Bedrooms:4
- Total bathrooms:2
- Full bathrooms:2
- Living area:1,502 sq. ft.
Heating and cooling
- Cooling:Central Air, Electric
- Heating:Central, Electric
Structure and exterior
- Roof:Shingle
- Year built:1950
- Building area:1,502 sq. ft.
- Lot area:0.17 Acres
Utilities
- Water:Public, Water Connected
- Sewer:Septic Tank
Finances and disclosures
- Price:$320,000
- Price per sq. ft.:$213.05
- Tax amount:$2,962 (2024)
New listings near 5618 Milmar S Drive
- New
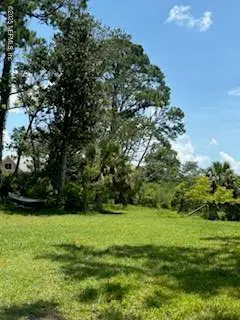 $149,000Active0.46 Acres
$149,000Active0.46 Acres8647 Madison Avenue, Jacksonville, FL 32208
MLS# 2103881Listed by: AMERICAN REALTY AND MANAGEMENT - New
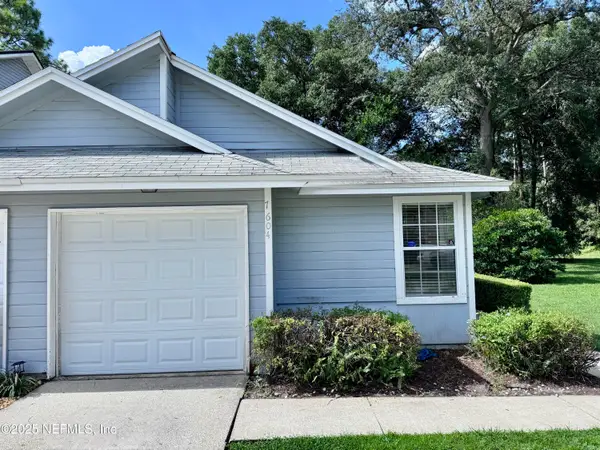 $199,900Active2 beds 2 baths1,182 sq. ft.
$199,900Active2 beds 2 baths1,182 sq. ft.7604 Leafy Forest Way, Jacksonville, FL 32277
MLS# 2103882Listed by: KELLER WILLIAMS REALTY ATLANTIC PARTNERS SOUTHSIDE - New
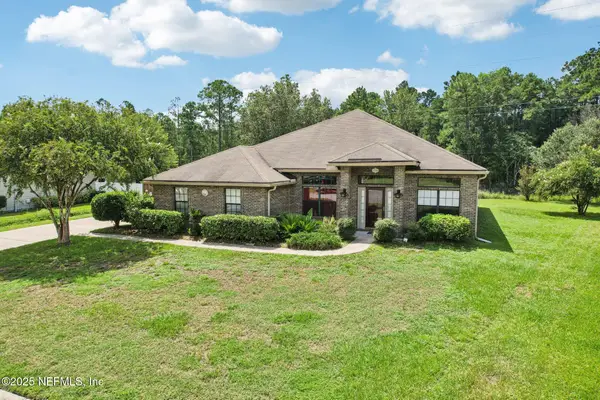 $364,900Active3 beds 2 baths2,190 sq. ft.
$364,900Active3 beds 2 baths2,190 sq. ft.11388 Martin Lakes Court, Jacksonville, FL 32220
MLS# 2103890Listed by: COLDWELL BANKER VANGUARD REALTY - New
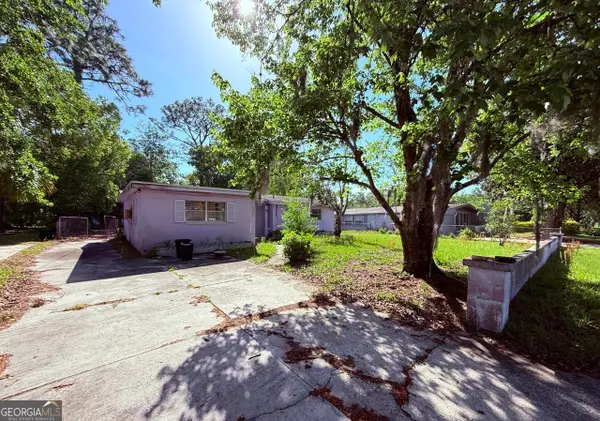 $100,000Active3 beds 2 baths1,631 sq. ft.
$100,000Active3 beds 2 baths1,631 sq. ft.9019 Greenleaf Road, Jacksonville, FL 32208
MLS# 10584475Listed by: Federa - New
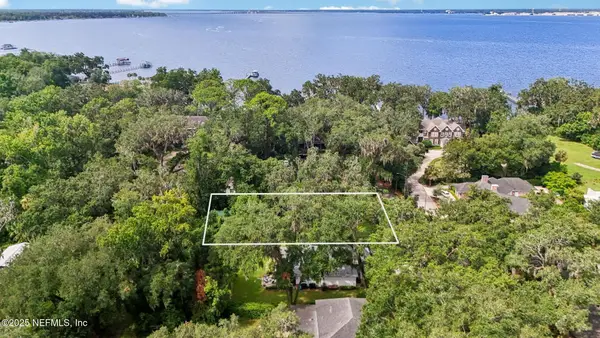 $475,000Active0.34 Acres
$475,000Active0.34 Acres2222 Sedgwick Place, Jacksonville, FL 32217
MLS# 2103344Listed by: COLDWELL BANKER VANGUARD REALTY - New
 $575,000Active4 beds 4 baths2,932 sq. ft.
$575,000Active4 beds 4 baths2,932 sq. ft.10040 Saddle Gate Court, Jacksonville, FL 32219
MLS# 2103859Listed by: LPT REALTY LLC - New
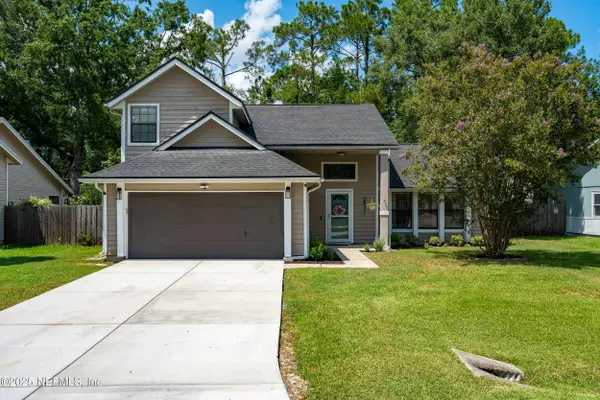 $375,000Active3 beds 2 baths1,576 sq. ft.
$375,000Active3 beds 2 baths1,576 sq. ft.3577 Hampton Glen Place, Jacksonville, FL 32257
MLS# 2103864Listed by: HERRON REAL ESTATE LLC - New
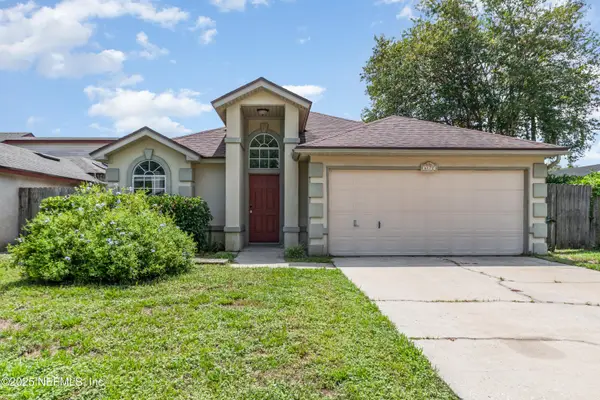 $320,000Active3 beds 2 baths1,511 sq. ft.
$320,000Active3 beds 2 baths1,511 sq. ft.6172 Alpenrose Avenue, Jacksonville, FL 32256
MLS# 2103872Listed by: ENTERA REALTY LLC - New
 $345,000Active3 beds 2 baths1,570 sq. ft.
$345,000Active3 beds 2 baths1,570 sq. ft.4104 Peach Drive, Jacksonville, FL 32246
MLS# 2103873Listed by: EXP REALTY LLC - New
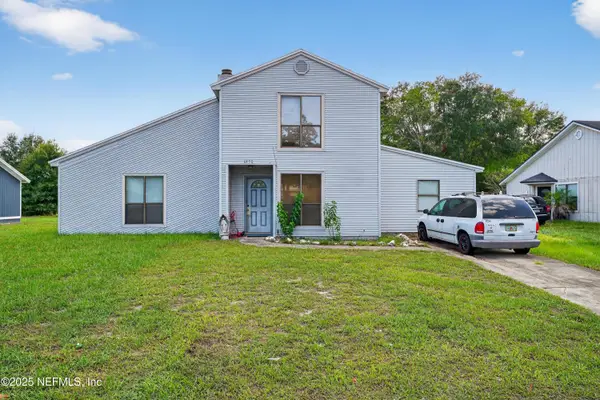 $219,900Active4 beds 2 baths1,606 sq. ft.
$219,900Active4 beds 2 baths1,606 sq. ft.6450 Sierra Drive, Jacksonville, FL 32244
MLS# 2103874Listed by: BEYCOME OF FLORIDA LLC
