5655 Coppers Edge Lane, Jacksonville, FL 32254
Local realty services provided by:Better Homes and Gardens Real Estate Lifestyles Realty
5655 Coppers Edge Lane,Jacksonville, FL 32254
$223,990
- 3 Beds
- 3 Baths
- 1,395 sq. ft.
- Townhouse
- Pending
Listed by: charlie rogers
Office: d r horton realty inc
MLS#:2092596
Source:JV
Price summary
- Price:$223,990
- Price per sq. ft.:$160.57
- Monthly HOA dues:$63
About this home
*No seller incentives offered* READY NOW! *Welcome Home Package Included. Blinds, Fridge, W/D, GDO!*
• Backs Up Directly to James Field Park - Enjoy a rare backyard connection to open green space where kids play, neighbors gather, and Saturday games bring the community together.
• Prime Access - Minutes from I-295, NAS Jax, and major employment centers — making commutes short and convenient.
• Close to Everything - Quick drive to shopping, dining, parks, and top schools.
• Growing Value Corridor - Located in one of Jacksonville's fastest-appreciating zip codes, making it a smart play for both end-users and investors.
• Spacious Open Floorplans 3-bedroom layouts designed for modern living with generous storage and natural light.
• Energy-Smart Features - High-efficiency HVAC, double-pane windows, and low-E lighting for lower utility bills.
• Smart Home Package - Control your lights, locks, and thermostat from anywhere for convenience and security.
Contact an agent
Home facts
- Year built:2024
- Listing ID #:2092596
- Added:193 day(s) ago
- Updated:December 22, 2025 at 08:13 AM
Rooms and interior
- Bedrooms:3
- Total bathrooms:3
- Full bathrooms:2
- Half bathrooms:1
- Living area:1,395 sq. ft.
Heating and cooling
- Cooling:Central Air
- Heating:Central
Structure and exterior
- Roof:Shingle
- Year built:2024
- Building area:1,395 sq. ft.
Schools
- High school:Jean Ribault
- Middle school:Jean Ribault
- Elementary school:Pickett
Utilities
- Water:Public, Water Connected
- Sewer:Public Sewer, Sewer Connected
Finances and disclosures
- Price:$223,990
- Price per sq. ft.:$160.57
New listings near 5655 Coppers Edge Lane
- New
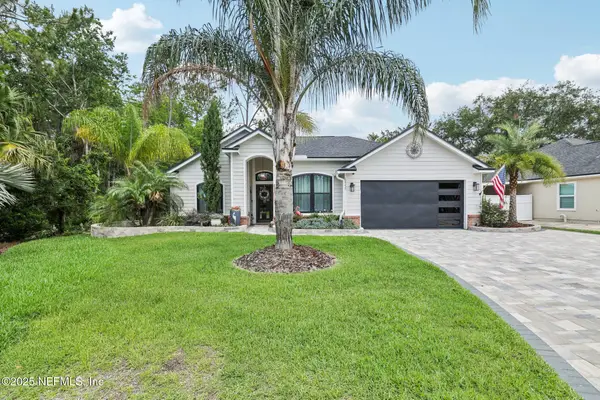 $495,000Active3 beds 2 baths1,257 sq. ft.
$495,000Active3 beds 2 baths1,257 sq. ft.12335 Gulf Breeze Trail Trail, Jacksonville, FL 32246
MLS# 2122306Listed by: FLORIDA HOMES REALTY & MTG LLC - New
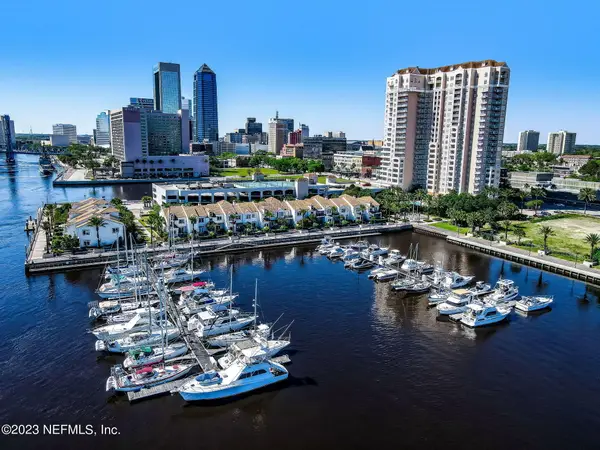 $299,900Active2 beds 2 baths1,338 sq. ft.
$299,900Active2 beds 2 baths1,338 sq. ft.400 E Bay Street #504, Jacksonville, FL 32202
MLS# 2122301Listed by: EGI REAL ESTATE - New
 $400,000Active3 beds 2 baths2,262 sq. ft.
$400,000Active3 beds 2 baths2,262 sq. ft.14423 Pond Pl Drive, Jacksonville, FL 32223
MLS# 2122302Listed by: ONE REALTY CORP - New
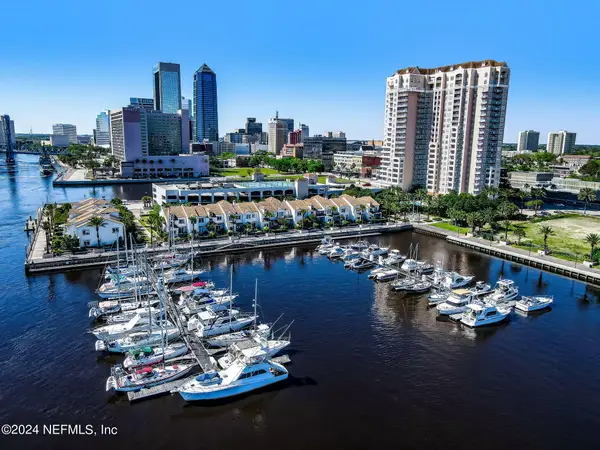 $292,500Active2 beds 2 baths1,338 sq. ft.
$292,500Active2 beds 2 baths1,338 sq. ft.400 E Bay Street #604, Jacksonville, FL 32202
MLS# 2122303Listed by: EGI REAL ESTATE - New
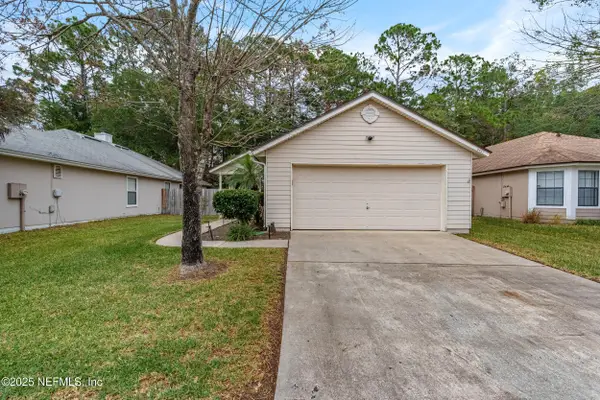 $249,999Active3 beds 2 baths1,318 sq. ft.
$249,999Active3 beds 2 baths1,318 sq. ft.4459 Loveland Pass E Drive, Jacksonville, FL 32210
MLS# 2122300Listed by: HERRON REAL ESTATE LLC - New
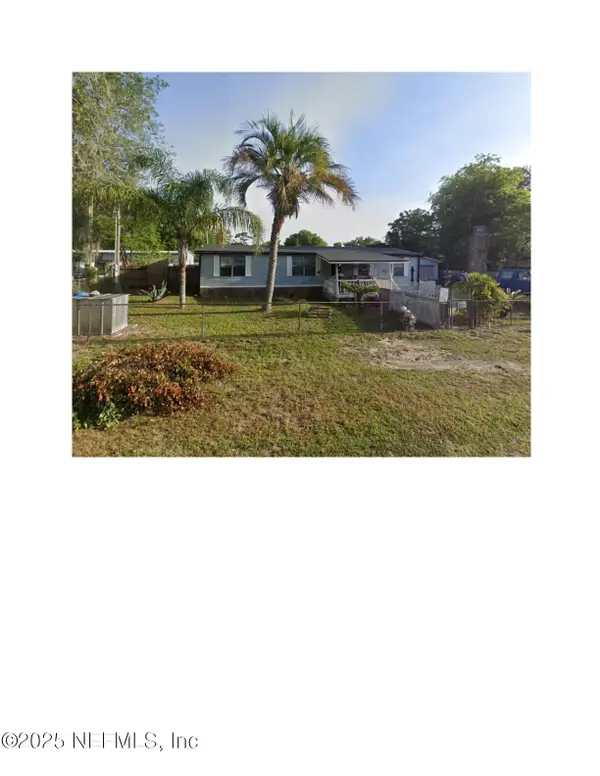 $79,000Active3 beds 2 baths1,219 sq. ft.
$79,000Active3 beds 2 baths1,219 sq. ft.10131 Chalker Drive, Jacksonville, FL 32225
MLS# 2122280Listed by: FATHOM REALTY FL, LLC. - New
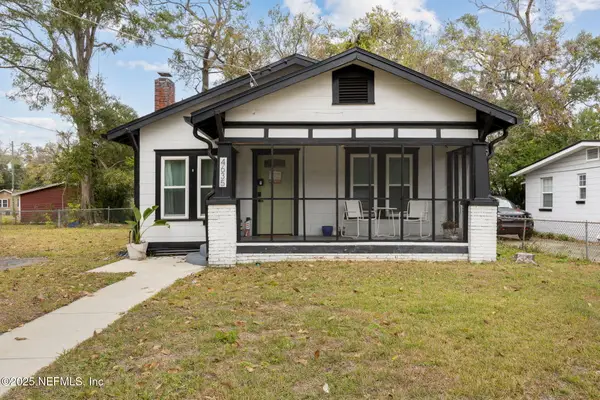 $279,000Active2 beds 2 baths1,012 sq. ft.
$279,000Active2 beds 2 baths1,012 sq. ft.4635 Hercules Avenue, Jacksonville, FL 32205
MLS# 2122289Listed by: COWFORD REALTY & DESIGN LLC - New
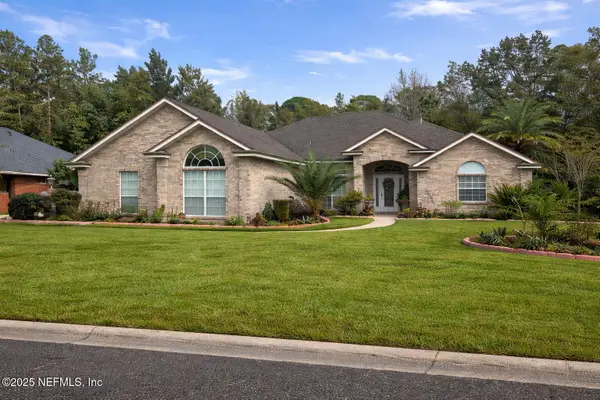 $469,990Active3 beds 3 baths2,255 sq. ft.
$469,990Active3 beds 3 baths2,255 sq. ft.1539 Lockend Court, Jacksonville, FL 32221
MLS# 2122290Listed by: MIDTOWNE REALTY GROUP INC - New
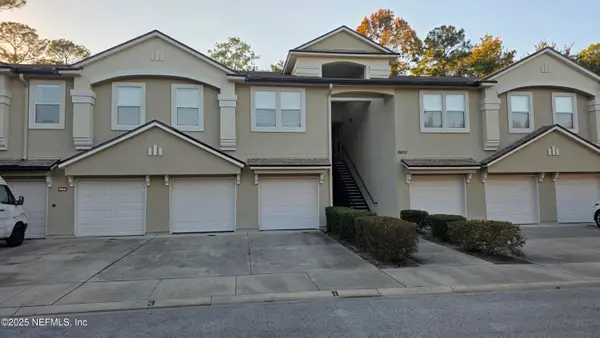 $179,000Active2 beds 2 baths1,079 sq. ft.
$179,000Active2 beds 2 baths1,079 sq. ft.9400 Underwing Way #9, Jacksonville, FL 32257
MLS# 2122292Listed by: FLORIDA HOMES REALTY & MTG LLC - New
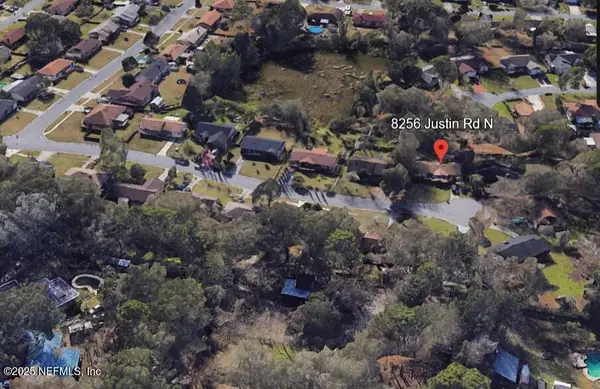 $179,900Active3 beds 2 baths1,144 sq. ft.
$179,900Active3 beds 2 baths1,144 sq. ft.8256 Justin N Road, Jacksonville, FL 32210
MLS# 2122293Listed by: INI REALTY
