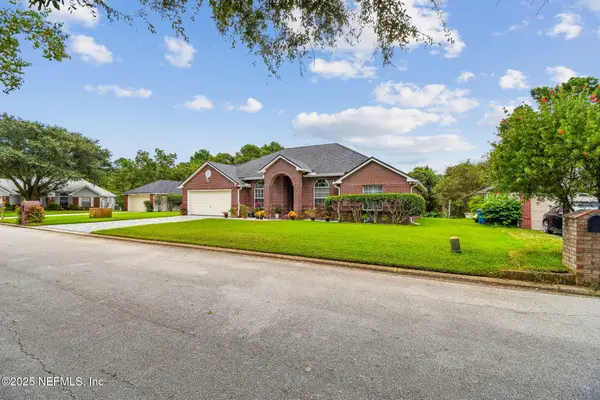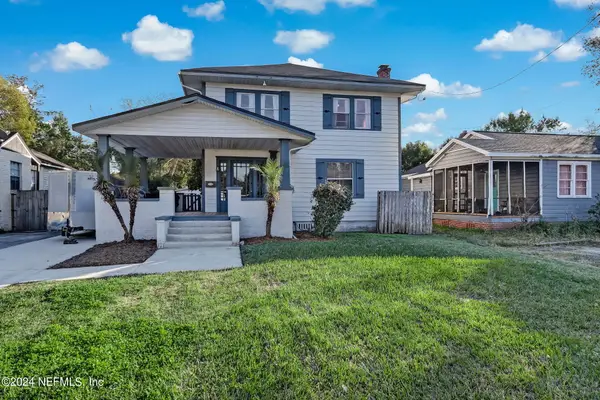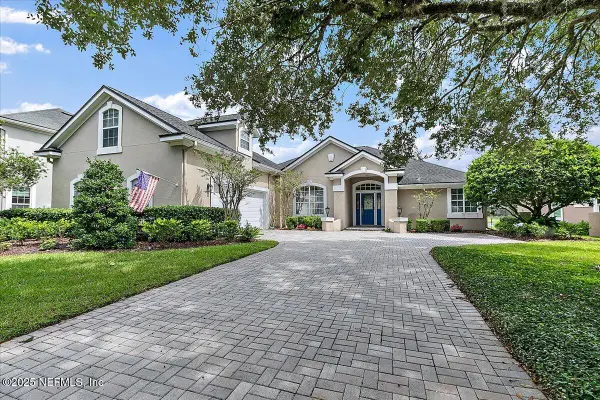5713 Lake Lucina N Drive, Jacksonville, FL 32211
Local realty services provided by:Better Homes and Gardens Real Estate Lifestyles Realty
5713 Lake Lucina N Drive,Jacksonville, FL 32211
$338,500
- 4 Beds
- 2 Baths
- - sq. ft.
- Single family
- Sold
Listed by:carmen bogard
Office:real estate agent test drive llc.
MLS#:2095336
Source:JV
Sorry, we are unable to map this address
Price summary
- Price:$338,500
About this home
MOVE-IN-READY Tucked Away Treasure - Spacious 4/2 Brick Beauty with privacy & charm! Discover this hidden gem, a beautifully maintained 4-bedroom, 2-bath brick home nestled beneath a canopy of majestic trees, offering the perfect balance of tranquility, privacy, and convenience. NEW ROOF before closing, NEW water heater 7/1/2025.NEW granite kitchen counter installed. Feel the peaceful embrace of nature while enjoying all the comforts of modern living. Step into the fully fenced backyard oasis that is ideal for entertaining, unwinding, or simply enjoying your own slice of paradise. Lush turf and elegant pavers provide low-maintenance beauty, while the stunning shade trees create a cool, serene backdrop. Whether you're hosting a summer gathering or letting the pets roam free, this outdoor space is made to be enjoyed. Love your hobbies or need extra storage? You'll swoon over the custom He Shed/She Shed (a spacious 25' x 12' retreat ready to become your studio, workshop, or personal esc The newer 6' cypress wood fencing on both sides and an impressive 8' rear fence offer exceptional privacy and a cozy, secure feel. Inside, the expansive 24' x 15' primary suite feels like a personal sanctuary, featuring a beautifully tiled walk-in shower and ample space to unwind.
Timeless tile and wood flooring run throughout the home, combining style with easy maintenance. The second bathroom includes a full tub. This home is perfect for relaxation or family living. Located just minutes from expressways, Jacksonville University, medical centers, schools, grocery stores, and a variety of eateries this home truly delivers the best of both worlds. Schedule your private showing today and step into the comfort, charm, and convenience of your new home sweet home!
Contact an agent
Home facts
- Year built:1951
- Listing ID #:2095336
- Added:96 day(s) ago
- Updated:October 01, 2025 at 06:41 AM
Rooms and interior
- Bedrooms:4
- Total bathrooms:2
- Full bathrooms:2
Heating and cooling
- Cooling:Central Air, Electric, Wall/window Unit(s)
- Heating:Central, Electric
Structure and exterior
- Roof:Shingle
- Year built:1951
Schools
- High school:Terry Parker
Utilities
- Water:Public, Water Available, Water Connected
- Sewer:Septic Tank
Finances and disclosures
- Price:$338,500
New listings near 5713 Lake Lucina N Drive
- New
 $395,000Active3 beds 2 baths1,959 sq. ft.
$395,000Active3 beds 2 baths1,959 sq. ft.9268 Topohill Court, Jacksonville, FL 32225
MLS# 2111263Listed by: PUBLIC SERVICES REALTY - New
 $296,000Active3 beds 3 baths1,876 sq. ft.
$296,000Active3 beds 3 baths1,876 sq. ft.5316 Colonial Avenue, Jacksonville, FL 32210
MLS# 2111264Listed by: FORWARD REAL ESTATE INVESTMENT GROUP LLC - New
 $769,000Active5 beds 3 baths3,995 sq. ft.
$769,000Active5 beds 3 baths3,995 sq. ft.2756 Oak Street, Jacksonville, FL 32205
MLS# 2111253Listed by: IRON VALLEY REAL ESTATE NORTH FLORIDA - New
 $155,000Active3 beds 1 baths876 sq. ft.
$155,000Active3 beds 1 baths876 sq. ft.6244 Pettitford W Drive, Jacksonville, FL 32209
MLS# 2111247Listed by: EAGLES WORLD REALTY, INC - New
 $365,000Active4 beds 3 baths3,127 sq. ft.
$365,000Active4 beds 3 baths3,127 sq. ft.11453 Brian Lakes Drive, Jacksonville, FL 32221
MLS# 2111248Listed by: KELLER WILLIAMS REALTY ATLANTIC PARTNERS - New
 $159,000Active4 beds 2 baths1,427 sq. ft.
$159,000Active4 beds 2 baths1,427 sq. ft.10221 Beam Street, Jacksonville, FL 32218
MLS# 2111249Listed by: FLORIDA HOMES REALTY & MORTGAGE PROPERTY MANAGEMENT - New
 $189,900Active3 beds 2 baths9 sq. ft.
$189,900Active3 beds 2 baths9 sq. ft.4374 Loys Drive, Jacksonville, FL 32246
MLS# 2111242Listed by: BLUE DOT REAL ESTATE MIAMI, LLC. - New
 $289,900Active3 beds 2 baths1,497 sq. ft.
$289,900Active3 beds 2 baths1,497 sq. ft.8013 Weather Vane Drive, Jacksonville, FL 32244
MLS# 2111244Listed by: RE/MAX UNLIMITED - New
 $850,000Active4 beds 3 baths2,617 sq. ft.
$850,000Active4 beds 3 baths2,617 sq. ft.3817 Michaels Landing E Circle, Jacksonville, FL 32224
MLS# 2109581Listed by: WATSON REALTY CORP - New
 $54,900Active2 beds 2 baths1,115 sq. ft.
$54,900Active2 beds 2 baths1,115 sq. ft.5615 San Juan Avenue #301, Jacksonville, FL 32210
MLS# 2111232Listed by: NETWORTH REALTY OF JACKSONVILLE, LLC
