5735 Arrow Lane, Jacksonville, FL 32210
Local realty services provided by:Better Homes and Gardens Real Estate Lifestyles Realty
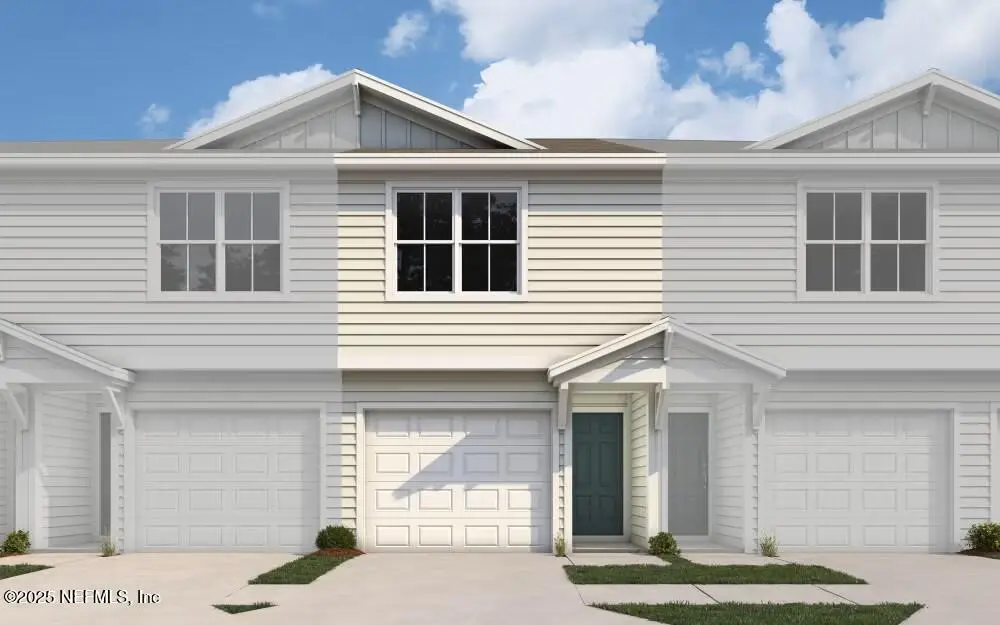
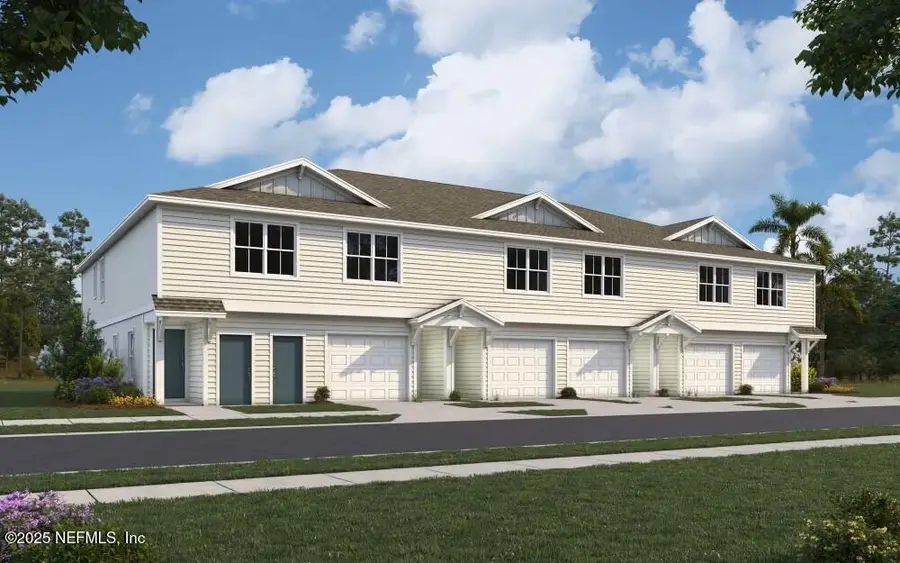
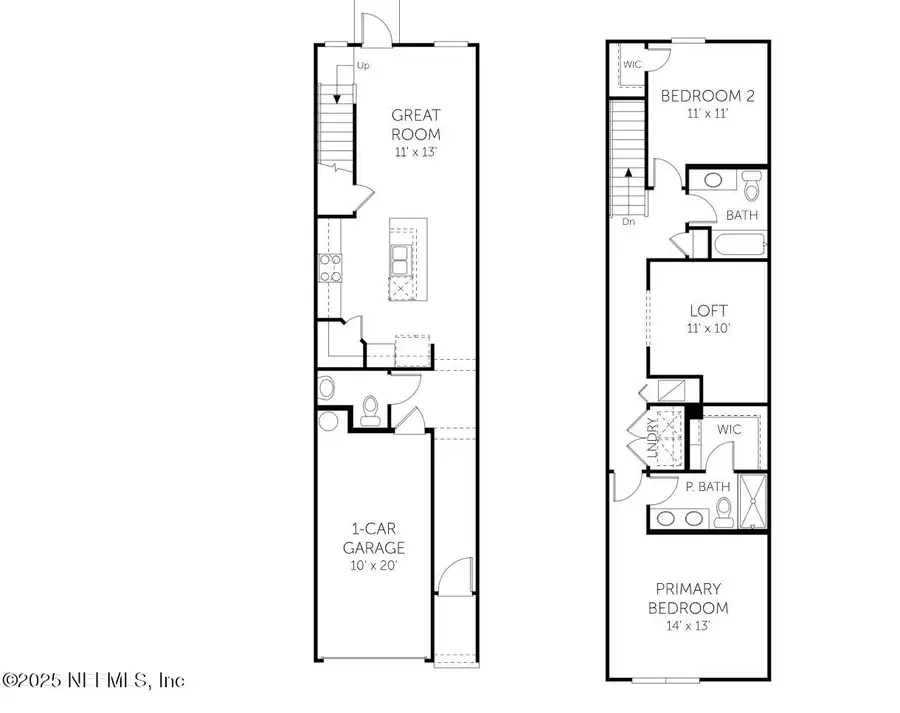
5735 Arrow Lane,Jacksonville, FL 32210
$264,665
- 2 Beds
- 3 Baths
- 1,395 sq. ft.
- Townhouse
- Active
Listed by:nancy pruitt
Office:olympus executive realty, inc
MLS#:2103741
Source:JV
Price summary
- Price:$264,665
- Price per sq. ft.:$163.88
- Monthly HOA dues:$250
About this home
*Sample photos represent the floor plan, and are not of the actual home.* This inviting two-story interior townhome features 2 bedrooms, 2.5 baths, and a versatile loft space—perfect for a home office or additional living area. The open-concept main floor includes a spacious great room and a well-equipped kitchen with a convenient pantry, ideal for everyday living and entertaining. Upstairs, both bedrooms offer privacy, with the primary suite boasting a dual-sink vanity for added comfort. A 1-car garage adds practicality, while the smart layout provides a comfortable and low-maintenance lifestyle. Welcome to Westview Manor - a charming community that perfectly blends suburban tranquility with urban convenience. Designed with today's lifestyles in mind, Westview Manor offers spacious two-story townhomes featuring open-concept floorplans, modern finishes, and low-maintenance living—so you can spend more time enjoying what matters most. Ideally located close to major highways, shopping, and dining, this beautiful community is just minutes from Oakleaf Town Center and offers a short, easy commute to downtown Jacksonville. Discover the perfect balance of comfort, style, and convenience at Westview Manor.
Contact an agent
Home facts
- Year built:2025
- Listing Id #:2103741
- Added:4 day(s) ago
- Updated:August 15, 2025 at 01:45 AM
Rooms and interior
- Bedrooms:2
- Total bathrooms:3
- Full bathrooms:2
- Half bathrooms:1
- Living area:1,395 sq. ft.
Heating and cooling
- Cooling:Central Air
- Heating:Central
Structure and exterior
- Roof:Shingle
- Year built:2025
- Building area:1,395 sq. ft.
Schools
- High school:Westside High School
- Elementary school:Gregory Drive
Utilities
- Water:Public, Water Available
- Sewer:Public Sewer, Sewer Connected
Finances and disclosures
- Price:$264,665
- Price per sq. ft.:$163.88
New listings near 5735 Arrow Lane
- New
 $372,000Active3 beds 2 baths1,950 sq. ft.
$372,000Active3 beds 2 baths1,950 sq. ft.7960 Rippa Valley Way, Jacksonville, FL 32222
MLS# 2104477Listed by: BEAR REALTY, INC. - New
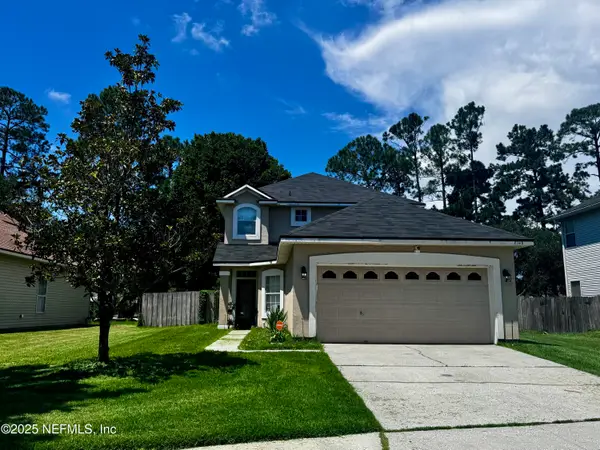 $375,000Active4 beds 3 baths1,882 sq. ft.
$375,000Active4 beds 3 baths1,882 sq. ft.8348 Candlewood Cove Trail, Jacksonville, FL 32244
MLS# 2104478Listed by: RE/MAX UNLIMITED - New
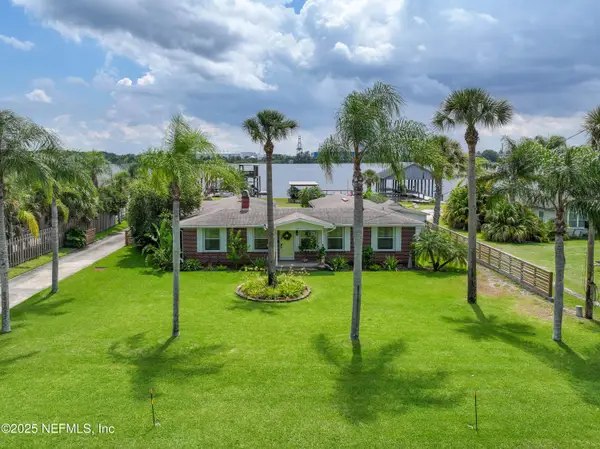 $825,000Active3 beds 2 baths2,095 sq. ft.
$825,000Active3 beds 2 baths2,095 sq. ft.5924 Heckscher Drive, Jacksonville, FL 32226
MLS# 2104488Listed by: BETTER HOMES & GARDENS REAL ESTATE LIFESTYLES REALTY - New
 $315,000Active3 beds 2 baths1,683 sq. ft.
$315,000Active3 beds 2 baths1,683 sq. ft.6923 Gaillardia Road, Jacksonville, FL 32211
MLS# 2104475Listed by: RE/MAX UNLIMITED - New
 $299,900Active4 beds 3 baths1,608 sq. ft.
$299,900Active4 beds 3 baths1,608 sq. ft.8708 Cheryl Ann Lane, Jacksonville, FL 32244
MLS# 2104476Listed by: JWB REALTY LLC - New
 $120,000Active2 beds 1 baths961 sq. ft.
$120,000Active2 beds 1 baths961 sq. ft.3221 Hickorynut Street, Jacksonville, FL 32208
MLS# 2104452Listed by: HERRON REAL ESTATE LLC - New
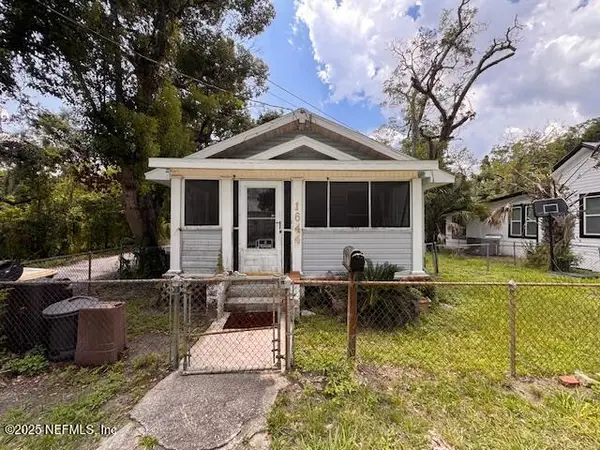 $59,900Active2 beds 1 baths1,008 sq. ft.
$59,900Active2 beds 1 baths1,008 sq. ft.1644 Barber Lane, Jacksonville, FL 32209
MLS# 2104458Listed by: AMERICAN REAL ESTATE SOLUTIONS LLC - New
 $85,000Active2 beds 1 baths682 sq. ft.
$85,000Active2 beds 1 baths682 sq. ft.4506 Friden Drive, Jacksonville, FL 32209
MLS# 2104464Listed by: VIRTUALTY REAL ESTATE - New
 $300,000Active4 beds 2 baths1,620 sq. ft.
$300,000Active4 beds 2 baths1,620 sq. ft.5504 Bradshaw Street, Jacksonville, FL 32277
MLS# 2104443Listed by: VERTICAL REALTY - New
 $489,900Active4 beds 2 baths2,219 sq. ft.
$489,900Active4 beds 2 baths2,219 sq. ft.1848 Sunchase Court, Jacksonville, FL 32246
MLS# 2103129Listed by: MIDDLETON REALTY, INC.
