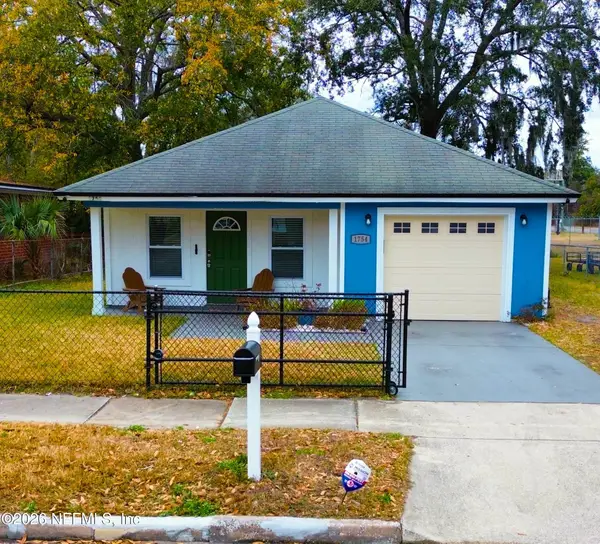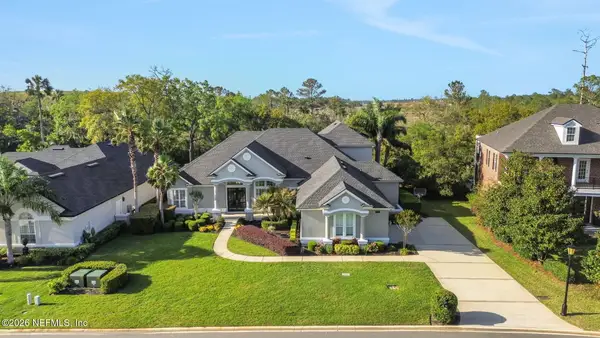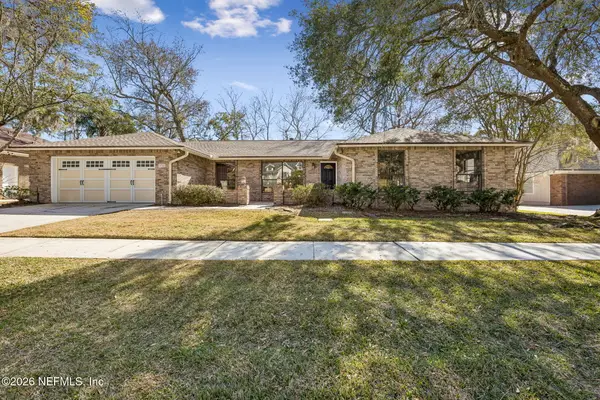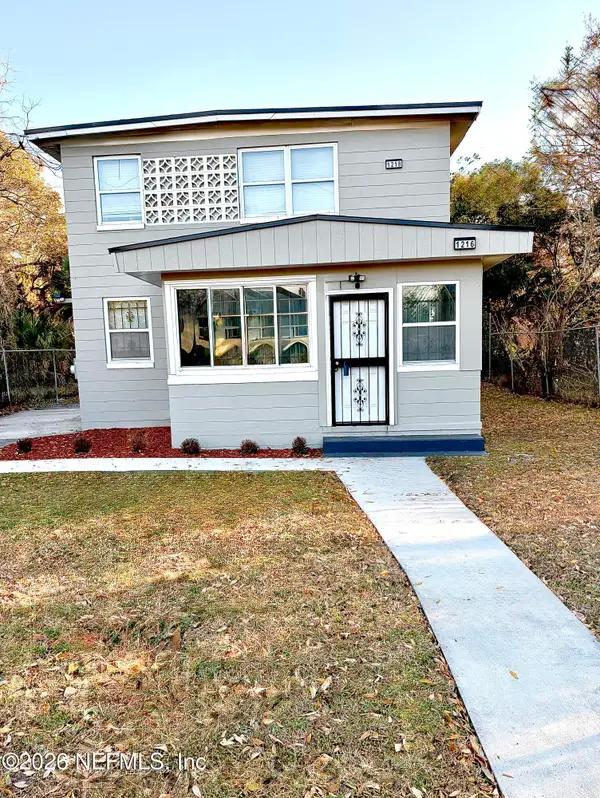5859 Victoria Creek Lane, Jacksonville, FL 32219
Local realty services provided by:Better Homes and Gardens Real Estate Lifestyles Realty
5859 Victoria Creek Lane,Jacksonville, FL 32219
$249,990
- 3 Beds
- 3 Baths
- 1,492 sq. ft.
- Single family
- Pending
Listed by: charlie rogers
Office: d r horton realty inc
MLS#:2108101
Source:JV
Price summary
- Price:$249,990
- Price per sq. ft.:$167.55
- Monthly HOA dues:$61.33
About this home
*No seller incentive offered* *Welcome Home Package Included. Blinds, Fridge, W/D, GDO!*
Act quickly before it is gone!! Seeking Tranquility? Wanting a convenient commute?
Then this new address must be added to your home shopping touring list!
People are chatting about the new Villas in Trout River. These unique lifestyle, livable focused, 2 story homes are definitely worth the look. From door to door this address is perfect for today's busy lifestyle. Located minutes from I-295 in the heart of Jacksonville (Duval), this new home community is the perfect location for convenience, flexible commute and affordability.
Whether its starting off your day in your equipped, open concept kitchen for breakfast or finishing off your day with a night cap to unwind after a hard day at the office. These villa homes are contemporary dressed with quartz countertops, stainless finished appliances and furniture fitting bedrooms.
Contact an agent
Home facts
- Year built:2025
- Listing ID #:2108101
- Added:155 day(s) ago
- Updated:February 10, 2026 at 08:19 AM
Rooms and interior
- Bedrooms:3
- Total bathrooms:3
- Full bathrooms:2
- Half bathrooms:1
- Living area:1,492 sq. ft.
Heating and cooling
- Cooling:Central Air
- Heating:Central
Structure and exterior
- Roof:Shingle
- Year built:2025
- Building area:1,492 sq. ft.
Schools
- High school:Jean Ribault
- Middle school:Jean Ribault
- Elementary school:Rutledge H Pearson
Utilities
- Water:Public, Water Connected
- Sewer:Sewer Connected
Finances and disclosures
- Price:$249,990
- Price per sq. ft.:$167.55
New listings near 5859 Victoria Creek Lane
- New
 $550,000Active0.42 Acres
$550,000Active0.42 Acres14350 Sandy Hook Road, Jacksonville, FL 32224
MLS# 2129673Listed by: PALM VALLEY REALTY PLLC - Open Sat, 12 to 2pmNew
 $219,000Active3 beds 2 baths1,189 sq. ft.
$219,000Active3 beds 2 baths1,189 sq. ft.1754 Mcmillian Street, Jacksonville, FL 32209
MLS# 2129677Listed by: SUNSHINE REALTY LLC - Open Sat, 12 to 2pmNew
 $1,299,000Active6 beds 4 baths3,704 sq. ft.
$1,299,000Active6 beds 4 baths3,704 sq. ft.476 Blagdon Court, Jacksonville, FL 32225
MLS# 2129678Listed by: ONE SOTHEBY'S INTERNATIONAL REALTY - New
 $414,700Active3 beds 3 baths1,699 sq. ft.
$414,700Active3 beds 3 baths1,699 sq. ft.10150 Element Road, Jacksonville, FL 32256
MLS# 2129665Listed by: WEEKLEY HOMES REALTY - New
 $225,000Active2.07 Acres
$225,000Active2.07 Acres3713 Cedar Point Road, Jacksonville, FL 32226
MLS# 2129667Listed by: PURSUIT REAL ESTATE, LLC - New
 $400,000Active4 beds 2 baths2,187 sq. ft.
$400,000Active4 beds 2 baths2,187 sq. ft.4344 St Albans Drive, Jacksonville, FL 32257
MLS# 2129668Listed by: MILLER & COMPANY REAL ESTATE - New
 $223,490Active3 beds 3 baths1,395 sq. ft.
$223,490Active3 beds 3 baths1,395 sq. ft.Address Withheld By Seller, JACKSONVILLE, FL 32222
MLS# G5108088Listed by: OLYMPUS EXECUTIVE REALTY INC - New
 $223,490Active2 beds 3 baths1,395 sq. ft.
$223,490Active2 beds 3 baths1,395 sq. ft.Address Withheld By Seller, JACKSONVILLE, FL 32222
MLS# G5108093Listed by: OLYMPUS EXECUTIVE REALTY INC - New
 $330,000Active3 beds 3 baths1,875 sq. ft.
$330,000Active3 beds 3 baths1,875 sq. ft.6325 Autumn Berry Circle, Jacksonville, FL 32258
MLS# 2129654Listed by: SERVICE REALTY, LLC - New
 $310,000Active6 beds 2 baths1,872 sq. ft.
$310,000Active6 beds 2 baths1,872 sq. ft.1216 W 19th Street, Jacksonville, FL 32209
MLS# 2129657Listed by: LA ROSA REALTY JACKSONVILLE, LLC.

