5894 Parkstone Crossing Drive, Jacksonville, FL 32258
Local realty services provided by:Better Homes and Gardens Real Estate Lifestyles Realty
5894 Parkstone Crossing Drive,Jacksonville, FL 32258
$319,000
- 3 Beds
- 4 Baths
- 1,665 sq. ft.
- Townhouse
- Active
Listed by: oksana pondo
Office: lokation
MLS#:2104049
Source:JV
Price summary
- Price:$319,000
- Price per sq. ft.:$191.59
- Monthly HOA dues:$187
About this home
Welcome to a rare opportunity to own a low-maintenance courtyard home that truly feels like a private retreat. Designed for comfort and convenience, this residence offers three spacious bedrooms, three and a half baths, and a two-car garage. With only one shared garage wall and no shared living spaces, you'll enjoy the privacy and quiet of a single-family home with all the benefits of community living.
Step inside and you'll be greeted by sun-filled rooms and a layout designed for everyday living as well as entertaining. The main-floor primary suite offers ease and comfort, while the open living and dining areas flow naturally into a cozy kitchen that opens to your own private, fully fenced courtyard—perfect for morning coffee or unwinding under the stars. Upstairs, you'll find a second primary suite with dual vanities, a soaking tub, and a separate shower, along with a third bedroom, each with its own private bath and generous storage.
Thoughtful updates throughout include granite countertops in the kitchen and baths, cabinetry with stainless-steel pull-out organization racks, and an insulated garage door for energy efficiency and year-round comfort. A newer roof and HVAC system, both approximately five years old, plus kitchen appliances replaced within the last five years, give peace of mind to the next owner.
Life here extends beyond your doorstep. Enjoy the security of a gated community along with resort-style amenities including a sparkling pool, modern fitness center, and scenic walking paths. Best of all, there are no CDD fees and the HOA is just $187 per montha rare find in this area. You're also just a short stroll to Bartram Shopping Plaza with Publix, dining, and shops, and only half a mile from the Julington-Durbin Preserve with miles of trails for biking and exploring.
This home is the perfect blend of cozy living, convenience, and lifestyle. Schedule your private showing today and discover why so many buyers fall in love with this unique courtyard design and prime location.
Contact an agent
Home facts
- Year built:2004
- Listing ID #:2104049
- Added:95 day(s) ago
- Updated:November 19, 2025 at 01:45 PM
Rooms and interior
- Bedrooms:3
- Total bathrooms:4
- Full bathrooms:3
- Half bathrooms:1
- Living area:1,665 sq. ft.
Heating and cooling
- Cooling:Central Air, Electric
- Heating:Central, Electric, Heat Pump, Separate Meters
Structure and exterior
- Roof:Shingle
- Year built:2004
- Building area:1,665 sq. ft.
- Lot area:0.17 Acres
Schools
- Elementary school:Bartram Springs
Utilities
- Water:Public, Water Available, Water Connected
- Sewer:Public Sewer, Sewer Available, Sewer Connected
Finances and disclosures
- Price:$319,000
- Price per sq. ft.:$191.59
- Tax amount:$4,704 (2024)
New listings near 5894 Parkstone Crossing Drive
- New
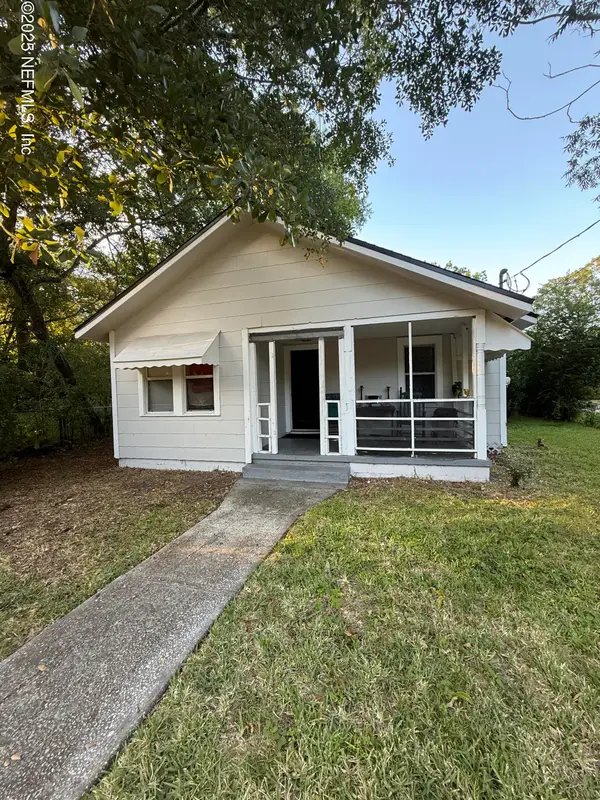 $155,000Active4 beds 1 baths981 sq. ft.
$155,000Active4 beds 1 baths981 sq. ft.3251 Broadway Avenue, Jacksonville, FL 32254
MLS# 2118546Listed by: EMERALD REALTY PARTNERS CORP - New
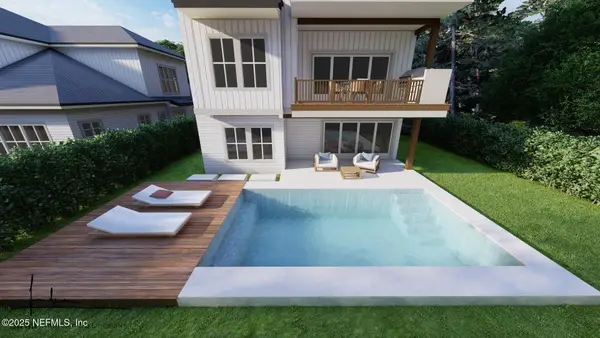 $2,900,000Active4 beds 5 baths3,369 sq. ft.
$2,900,000Active4 beds 5 baths3,369 sq. ft.740 Sherry Drive, Atlantic Beach, FL 32233
MLS# 2118544Listed by: ONE SOTHEBY'S INTERNATIONAL REALTY - New
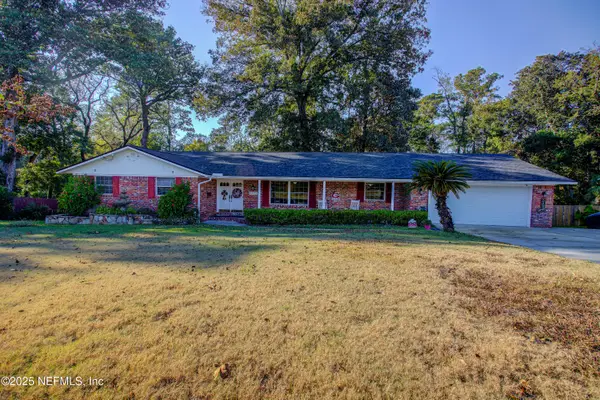 $385,000Active4 beds 3 baths2,351 sq. ft.
$385,000Active4 beds 3 baths2,351 sq. ft.7801 Glen Echo N Road, Jacksonville, FL 32211
MLS# 2118298Listed by: FLORIDA HOMES REALTY & MTG LLC - New
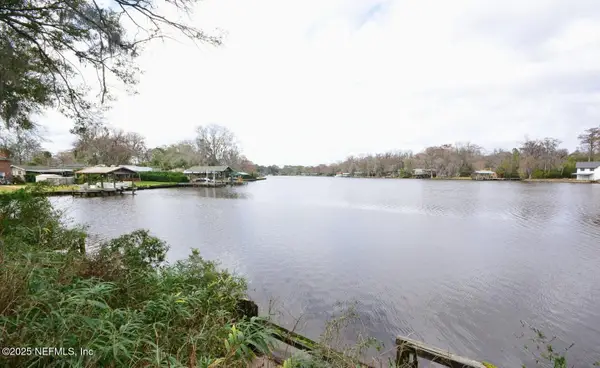 $425,000Active0.85 Acres
$425,000Active0.85 Acres2467 Ormsby E Circle, Jacksonville, FL 32210
MLS# 2118530Listed by: COLDWELL BANKER VANGUARD REALTY - New
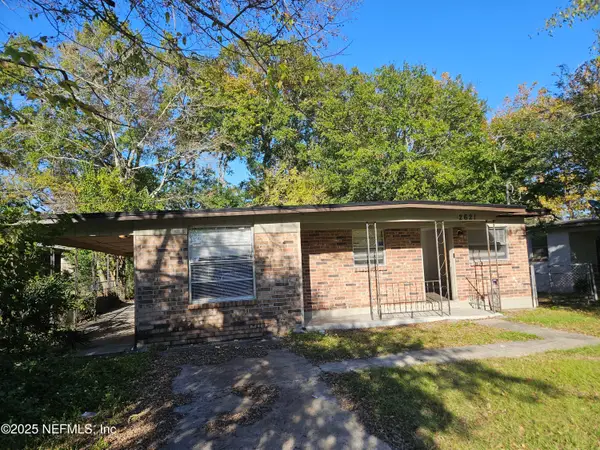 $148,900Active4 beds 1 baths1,310 sq. ft.
$148,900Active4 beds 1 baths1,310 sq. ft.2621 Wylene Street, Jacksonville, FL 32209
MLS# 2118531Listed by: INI REALTY - New
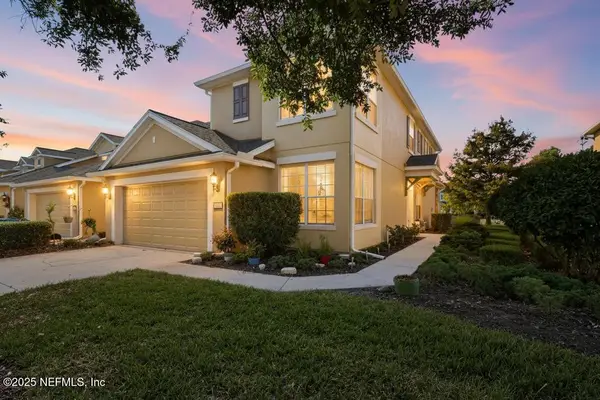 $359,900Active3 beds 3 baths2,369 sq. ft.
$359,900Active3 beds 3 baths2,369 sq. ft.14018 Saddlehill Court, Jacksonville, FL 32258
MLS# 2118534Listed by: WATSON REALTY CORP 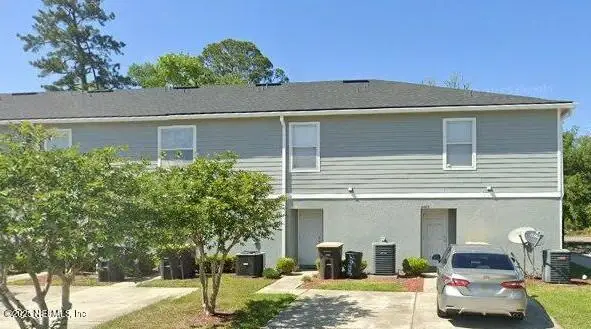 Listed by BHGRE$175,017Pending2 beds 3 baths1,334 sq. ft.
Listed by BHGRE$175,017Pending2 beds 3 baths1,334 sq. ft.8649 Mcgirts Village Lane, Jacksonville, FL 32244
MLS# 2118523Listed by: BETTER HOMES AND GARDENS LIFESTYLES REALTY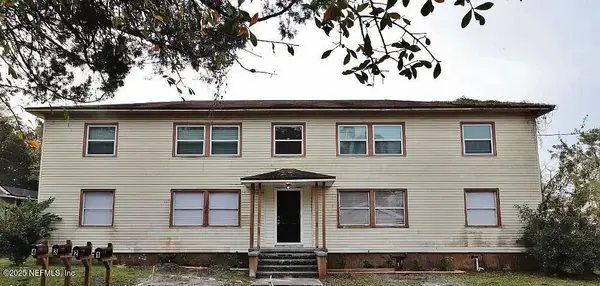 Listed by BHGRE$395,017Pending8 beds -- baths3,536 sq. ft.
Listed by BHGRE$395,017Pending8 beds -- baths3,536 sq. ft.2824 Fleming Street, Jacksonville, FL 32254
MLS# 2118525Listed by: BETTER HOMES AND GARDENS LIFESTYLES REALTY Listed by BHGRE$259,017Pending3 beds 3 baths1,539 sq. ft.
Listed by BHGRE$259,017Pending3 beds 3 baths1,539 sq. ft.1120 Comanche Street, Jacksonville, FL 32205
MLS# 2118526Listed by: BETTER HOMES AND GARDENS LIFESTYLES REALTY Listed by BHGRE$245,017Pending3 beds 2 baths1,209 sq. ft.
Listed by BHGRE$245,017Pending3 beds 2 baths1,209 sq. ft.5428 Chenango Boulevard, Jacksonville, FL 32254
MLS# 2118527Listed by: BETTER HOMES AND GARDENS LIFESTYLES REALTY
