5901 Parkstone Crossing Drive, Jacksonville, FL 32258
Local realty services provided by:Better Homes and Gardens Real Estate Lifestyles Realty
5901 Parkstone Crossing Drive,Jacksonville, FL 32258
$277,000
- 3 Beds
- 3 Baths
- 1,499 sq. ft.
- Townhouse
- Active
Listed by: victoria gregory
Office: shoe realty inc
MLS#:2106108
Source:JV
Price summary
- Price:$277,000
- Price per sq. ft.:$158.2
- Monthly HOA dues:$187
About this home
Extremely desirable Bartram Park community! End-unit townhouse 3-bedroom, 2.5-bath townhome offers unparalleled privacy and extra green space, thanks to its prime oversized lot. With NO CDD fees and an LOW HOA, this gem is not only affordable but also perfectly positioned just a block away from the community pool and fitness center. Spacious and open concept with natural light flooding through triple sliding glass doors creating an inviting atmosphere. The stylish kitchen flows effortlessly into the living room, complemented by a convenient half bath on the main level for guests. Upstairs, the generously sized primary suite features a walk-in closet and a dual-sink vanity with a private water closet. This home boasts brand-new energy-efficient windows and upgraded flooring throughout the first floor, with no carpet to worry about. Abundant storage ensures all your belongings have a place. Own one of Bartram Park's most private and well-located homes Newer roof and paint by the HOA, New windows 2025, New hot water heater 2025, new garbage disposal, new kitchen faucet, new primary bath showerhead to mention a few. Its waiting for a new owner to just move in and you are set.
Contact an agent
Home facts
- Year built:2004
- Listing ID #:2106108
- Added:112 day(s) ago
- Updated:December 17, 2025 at 04:40 PM
Rooms and interior
- Bedrooms:3
- Total bathrooms:3
- Full bathrooms:2
- Half bathrooms:1
- Living area:1,499 sq. ft.
Heating and cooling
- Cooling:Central Air, Electric, Zoned
- Heating:Central, Electric, Zoned
Structure and exterior
- Roof:Shingle
- Year built:2004
- Building area:1,499 sq. ft.
- Lot area:0.16 Acres
Schools
- High school:Mandarin
- Middle school:Twin Lakes Academy
- Elementary school:Bartram Springs
Utilities
- Water:Public, Water Available
- Sewer:Public Sewer, Sewer Available
Finances and disclosures
- Price:$277,000
- Price per sq. ft.:$158.2
- Tax amount:$1,409 (2024)
New listings near 5901 Parkstone Crossing Drive
- Open Sat, 11am to 2pmNew
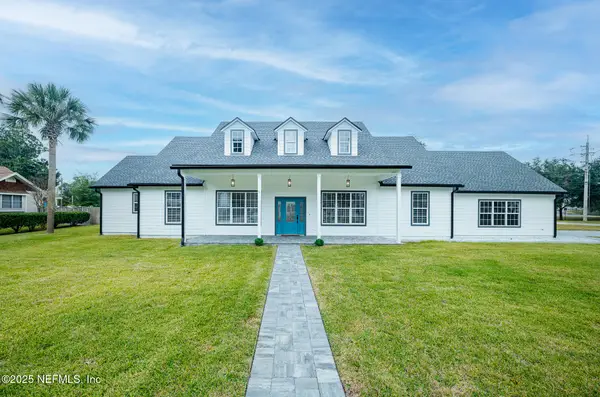 $629,900Active4 beds 3 baths2,017 sq. ft.
$629,900Active4 beds 3 baths2,017 sq. ft.13147 Hammock N Circle, Jacksonville, FL 32225
MLS# 2119812Listed by: CHAD AND SANDY REAL ESTATE GROUP - Open Sat, 11:30am to 1:30pmNew
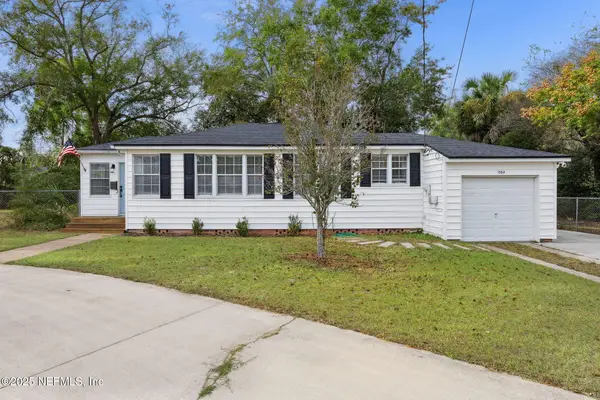 $365,000Active3 beds 2 baths1,135 sq. ft.
$365,000Active3 beds 2 baths1,135 sq. ft.1364 Pinegrove Court, Jacksonville, FL 32205
MLS# 2121998Listed by: COWFORD REALTY & DESIGN LLC - New
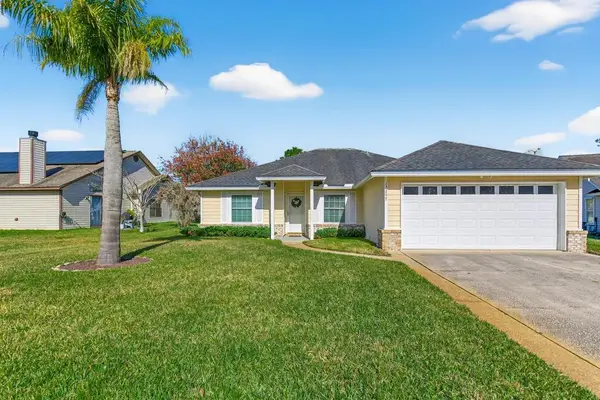 $349,000Active4 beds 2 baths1,572 sq. ft.
$349,000Active4 beds 2 baths1,572 sq. ft.13297 Egrets Glade Court, Jacksonville, FL 32224
MLS# 114462Listed by: KELLER WILLIAMS REALTY / FB OFFICE - New
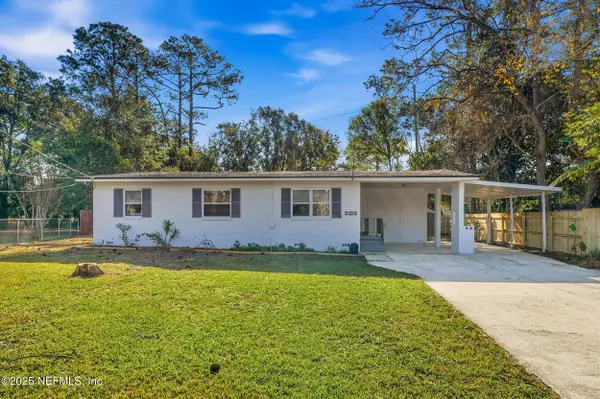 $315,000Active3 beds 2 baths1,360 sq. ft.
$315,000Active3 beds 2 baths1,360 sq. ft.1995 E Burkholder Circle, Jacksonville, FL 32216
MLS# 2121963Listed by: REALTY ONE GROUP ELEVATE - New
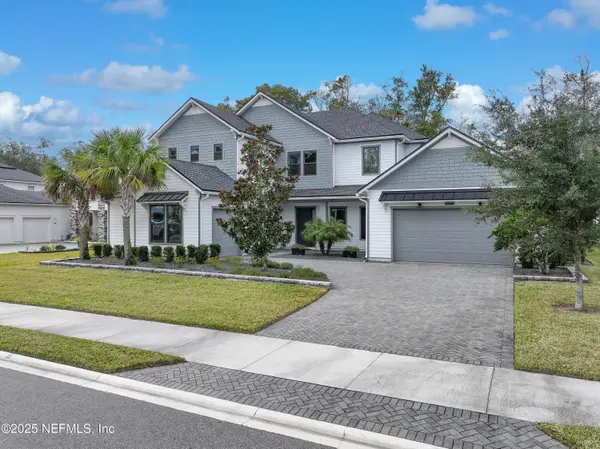 $1,318,500Active4 beds 5 baths4,585 sq. ft.
$1,318,500Active4 beds 5 baths4,585 sq. ft.10540 Silverbrook Trail, Jacksonville, FL 32256
MLS# 2121964Listed by: RE/MAX SPECIALISTS - New
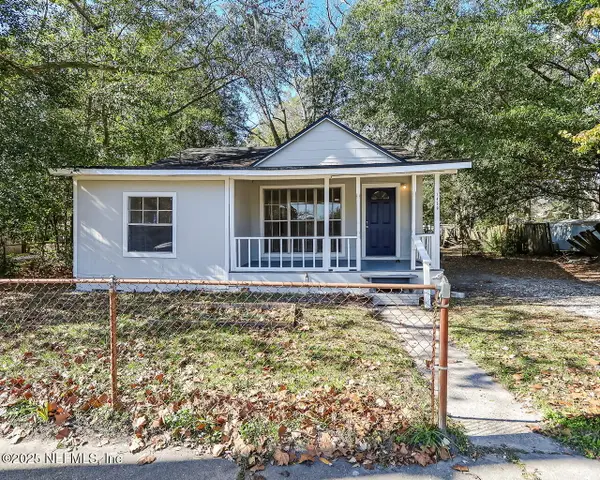 $105,000Active3 beds 1 baths936 sq. ft.
$105,000Active3 beds 1 baths936 sq. ft.1430 Detroit Street, Jacksonville, FL 32254
MLS# 2121965Listed by: FREEDOM REALTY GROUP LLC - New
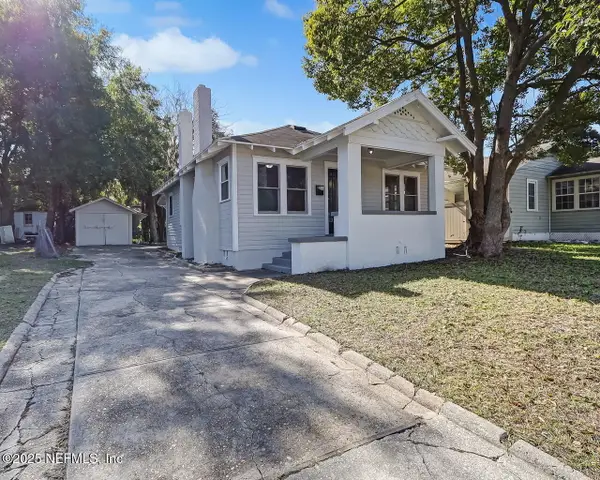 $120,000Active3 beds 2 baths1,034 sq. ft.
$120,000Active3 beds 2 baths1,034 sq. ft.28 W 35th Street, Jacksonville, FL 32206
MLS# 2121966Listed by: FREEDOM REALTY GROUP LLC - New
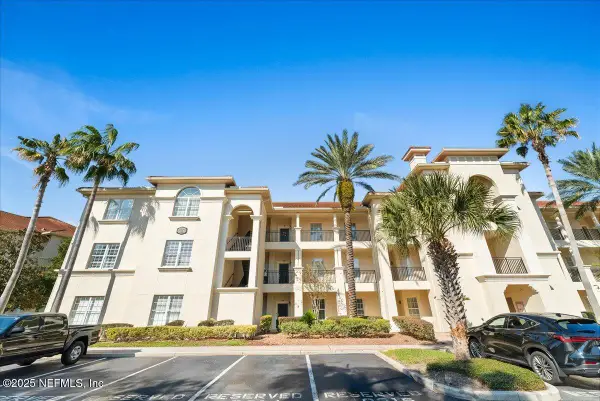 $749,900Active3 beds 4 baths2,694 sq. ft.
$749,900Active3 beds 4 baths2,694 sq. ft.13846 Atlantic Boulevard #207, Jacksonville, FL 32225
MLS# 2121970Listed by: LIST NOW REALTY - New
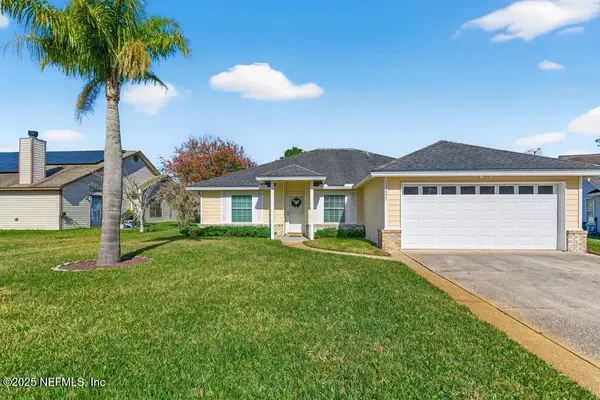 $349,000Active4 beds 2 baths1,572 sq. ft.
$349,000Active4 beds 2 baths1,572 sq. ft.13297 Egrets Glade Court, Jacksonville, FL 32224
MLS# 2121974Listed by: KELLER WILLIAMS REALTY ATLANTIC PARTNERS - New
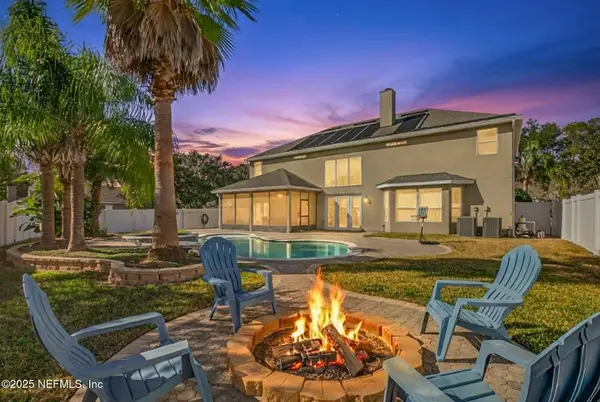 $650,000Active5 beds 4 baths3,264 sq. ft.
$650,000Active5 beds 4 baths3,264 sq. ft.10584 Creston Glen E Circle, Jacksonville, FL 32256
MLS# 2121981Listed by: FLORIDA HOMES REALTY & MTG LLC
