5911 Brush Hollow Road, Jacksonville, FL 32258
Local realty services provided by:Better Homes and Gardens Real Estate Lifestyles Realty
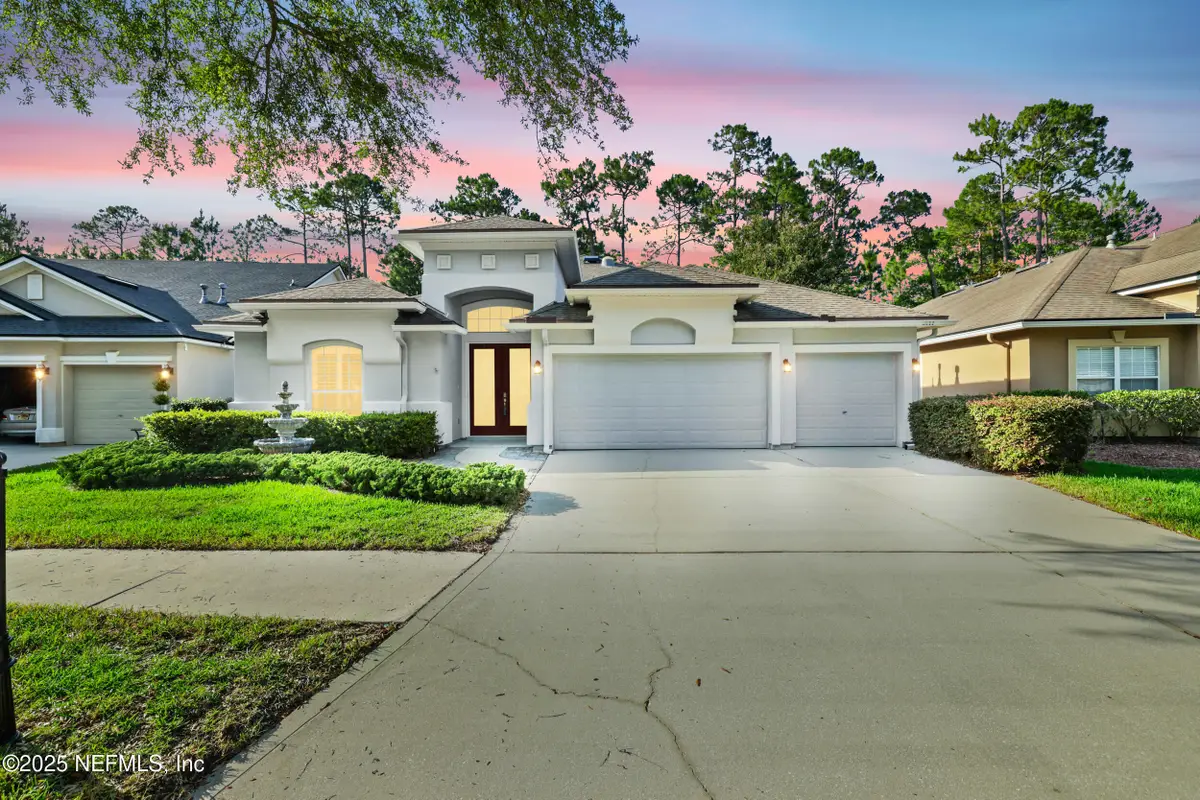
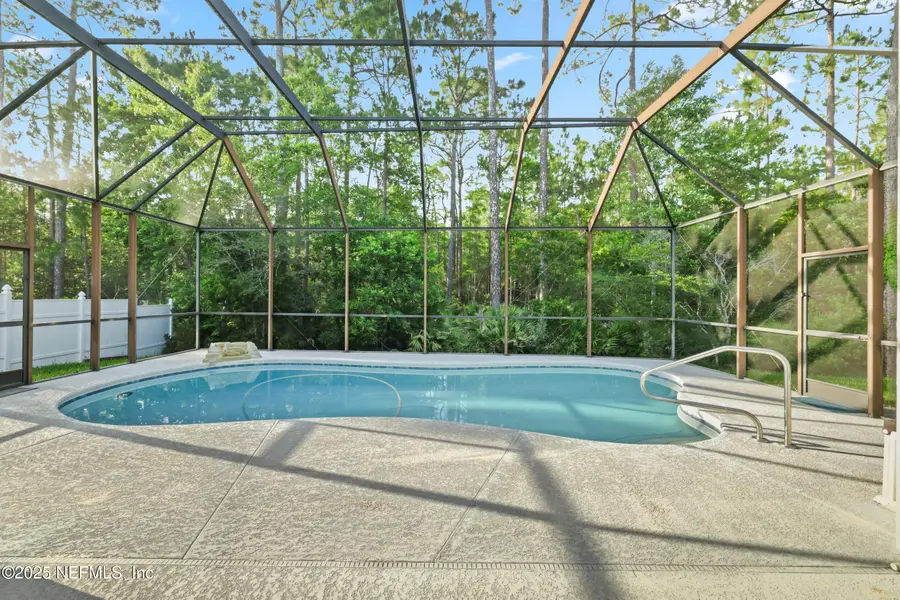

5911 Brush Hollow Road,Jacksonville, FL 32258
$540,000
- 4 Beds
- 3 Baths
- 2,679 sq. ft.
- Single family
- Active
Listed by:valerie hardman
Office:real broker llc.
MLS#:2089050
Source:JV
Price summary
- Price:$540,000
- Price per sq. ft.:$201.57
- Monthly HOA dues:$7.17
About this home
Live the Florida dream in this stunning POOL home on premium preserve lot! From the beautifully landscaped yard and 3-car garage to the smart upgrades including solar panels (paid off!), brand new gas water heater, brand new carpet and a new A/C(2024), this home is packed with comfort and style. Step inside to find soaring ceilings, charming arches, recessed lighting, and plantation shutters throughout. The kitchen features warm wood cabinetry with crown molding, Corian countertops, lovely tile backsplash, a spacious island/breakfast bar, newer appliances, and a pantry. You'll love the built-ins, vaulted ceiling & gas fireplace in the light & bright living room. The expansive primary bedroom includes tray ceilings, bay windows, large walk-in closet, & French door access to your backyard oasis. Relax in the spa-like en suite with a dual-sink vanity, tiled shower, and garden tub. Additional highlights include spacious formal living/flex room and a formal dining area with tray ceilings. Step out to what is sure to be your favorite place in the home: the backyard! Featuring a covered lanai, birdcage-screened pool & relaxing preserve views. It's the ultimate outdoor retreat you've been dreaming of. Take advantage of the incredible resort-style amenities of Bartram Springs - pools, splash park, sauna, sports fields, and more! Zoned for top-rated Bartram Springs Elementary, conveniently located within the community. Plus, you're just minutes from shopping and dining at the vibrant new Durbin Pavilion. Hurry, this gem won't last long!
Contact an agent
Home facts
- Year built:2006
- Listing Id #:2089050
- Added:84 day(s) ago
- Updated:August 02, 2025 at 12:46 PM
Rooms and interior
- Bedrooms:4
- Total bathrooms:3
- Full bathrooms:3
- Living area:2,679 sq. ft.
Heating and cooling
- Cooling:Central Air
- Heating:Central
Structure and exterior
- Roof:Shingle
- Year built:2006
- Building area:2,679 sq. ft.
- Lot area:0.17 Acres
Schools
- High school:Atlantic Coast
- Middle school:Twin Lakes Academy
- Elementary school:Bartram Springs
Utilities
- Water:Public, Water Connected
- Sewer:Public Sewer, Sewer Connected
Finances and disclosures
- Price:$540,000
- Price per sq. ft.:$201.57
New listings near 5911 Brush Hollow Road
- New
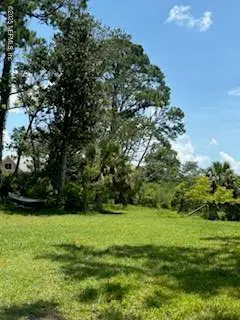 $149,000Active0.46 Acres
$149,000Active0.46 Acres8647 Madison Avenue, Jacksonville, FL 32208
MLS# 2103881Listed by: AMERICAN REALTY AND MANAGEMENT - New
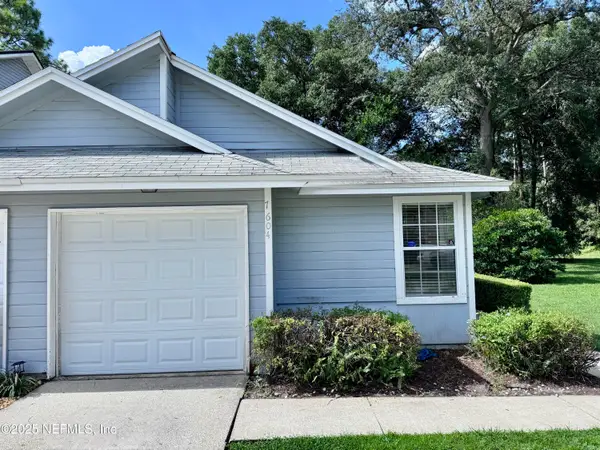 $199,900Active2 beds 2 baths1,182 sq. ft.
$199,900Active2 beds 2 baths1,182 sq. ft.7604 Leafy Forest Way, Jacksonville, FL 32277
MLS# 2103882Listed by: KELLER WILLIAMS REALTY ATLANTIC PARTNERS SOUTHSIDE - New
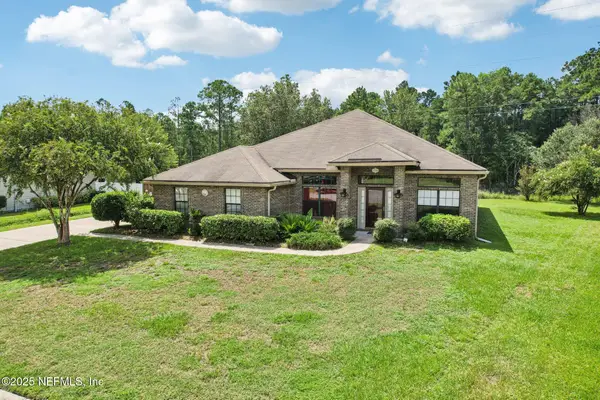 $364,900Active3 beds 2 baths2,190 sq. ft.
$364,900Active3 beds 2 baths2,190 sq. ft.11388 Martin Lakes Court, Jacksonville, FL 32220
MLS# 2103890Listed by: COLDWELL BANKER VANGUARD REALTY - New
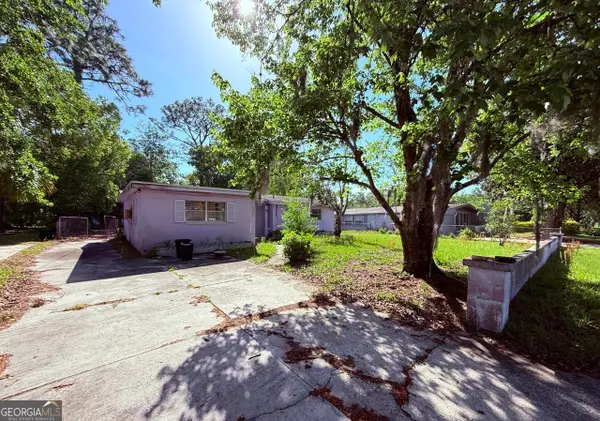 $100,000Active3 beds 2 baths1,631 sq. ft.
$100,000Active3 beds 2 baths1,631 sq. ft.9019 Greenleaf Road, Jacksonville, FL 32208
MLS# 10584475Listed by: Federa - New
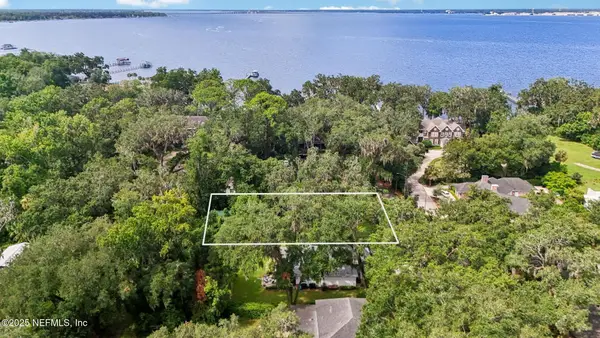 $475,000Active0.34 Acres
$475,000Active0.34 Acres2222 Sedgwick Place, Jacksonville, FL 32217
MLS# 2103344Listed by: COLDWELL BANKER VANGUARD REALTY - New
 $575,000Active4 beds 4 baths2,932 sq. ft.
$575,000Active4 beds 4 baths2,932 sq. ft.10040 Saddle Gate Court, Jacksonville, FL 32219
MLS# 2103859Listed by: LPT REALTY LLC - New
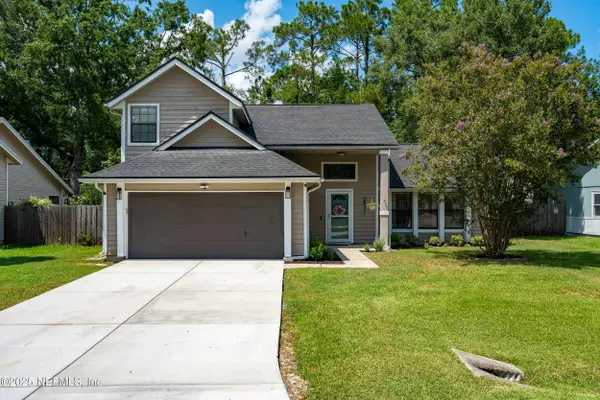 $375,000Active3 beds 2 baths1,576 sq. ft.
$375,000Active3 beds 2 baths1,576 sq. ft.3577 Hampton Glen Place, Jacksonville, FL 32257
MLS# 2103864Listed by: HERRON REAL ESTATE LLC - New
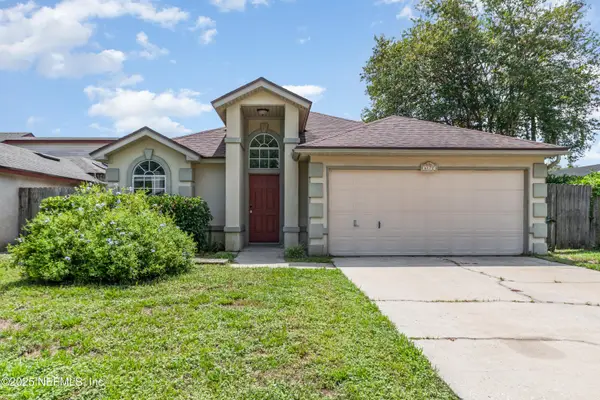 $320,000Active3 beds 2 baths1,511 sq. ft.
$320,000Active3 beds 2 baths1,511 sq. ft.6172 Alpenrose Avenue, Jacksonville, FL 32256
MLS# 2103872Listed by: ENTERA REALTY LLC - Open Sat, 11am to 2pmNew
 $345,000Active3 beds 2 baths1,570 sq. ft.
$345,000Active3 beds 2 baths1,570 sq. ft.4104 Peach Drive, Jacksonville, FL 32246
MLS# 2103873Listed by: EXP REALTY LLC - New
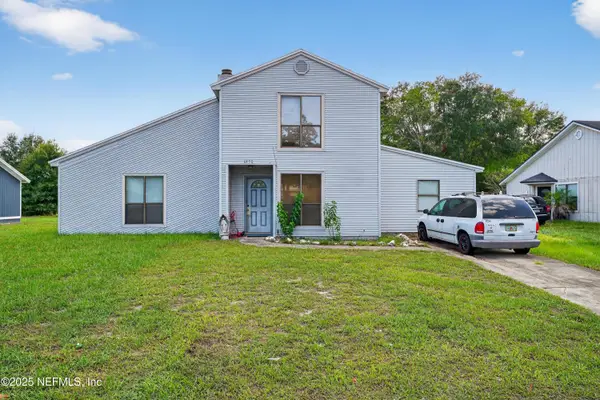 $219,900Active4 beds 2 baths1,606 sq. ft.
$219,900Active4 beds 2 baths1,606 sq. ft.6450 Sierra Drive, Jacksonville, FL 32244
MLS# 2103874Listed by: BEYCOME OF FLORIDA LLC
